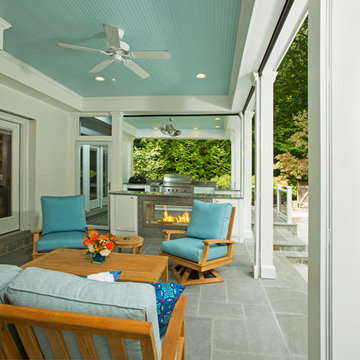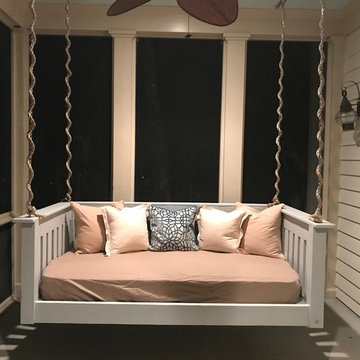Large Porch Ideas
Refine by:
Budget
Sort by:Popular Today
81 - 100 of 11,629 photos
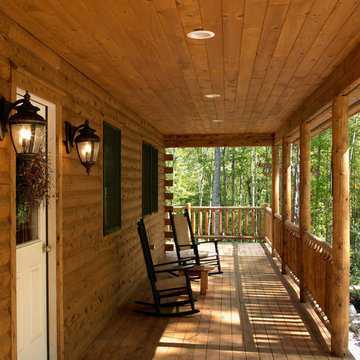
Home by Katahdin Cedar Log Homes
Large mountain style stone side porch photo in Boston
Large mountain style stone side porch photo in Boston

This is an example of a large transitional back porch design in Nashville with a fireplace, decking and a roof extension.
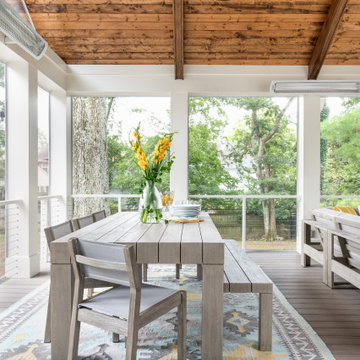
Large transitional back porch photo in Nashville with a fireplace, decking and a roof extension
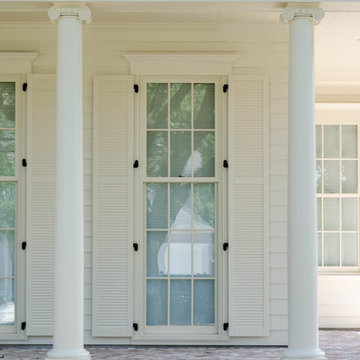
Jefferson Door supplied: exterior doors (custom Sapele mahogany), interior doors (Buffelen), windows (Marvin windows), shutters (custom Sapele mahogany), columns (HB&G), crown moulding, baseboard and door hardware (Emtek).
House was built by Hotard General Contracting, Inc.
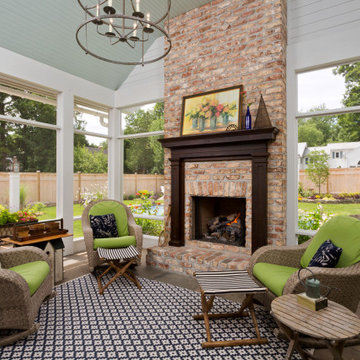
The clients were looking for an outdoor space they could retreat to and enjoy with their family. The backyard of this home features flower gardens, a gas burning lamp post, decorative pergola extending from the main house to the garage, 30' fiberglass pool with a splashpad, gas burning firepit area, patio area for outdoor dining, and a screened in porch complete with a 36" fireplace. The pergola is aesthetically pleasing while giving some protection from the elements journeying from house to garage and vice versa. Even with a 30' pool, there is plenty of yard space for family games. The placement of the firepit when lit gives just the right amount of ambiance for overlooking the property in the evening. The patio is located adjacent to the screened in porch that leads into the kitchen for ease of dining and socializing outdoors. The screened in porch allows the family to enjoy aspects of the backyard during inclement weather.
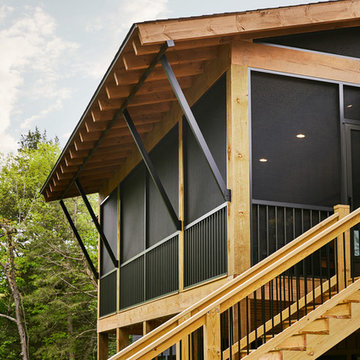
Screened in porch
Photo by: Starboard & Port L.L.C
Inspiration for a large modern screened-in back porch remodel in Other with decking and a roof extension
Inspiration for a large modern screened-in back porch remodel in Other with decking and a roof extension
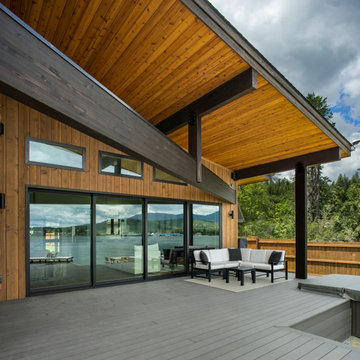
View of the back porch of the Lakeshore house in Sagle, Idaho.
Andersen 100 series casement windows and sliding glass doors in black capture natural light reflected off the water. The closed 4-panel LaCantina sliding glass door will allow for air flow and open concept living with the outdoors during the summer months.
Siding is a mixture of cedar (horizontal) and channel siding (vertical) both finished with "Aquafor Brown," while beams and accents are finished in semi transparent "Old Dragon's Breath." Cedar soffit is finished in clear.
Possini Euro Ellis wall sconces provide light outside each sliding glass door. Decking is DecTec in "Weathered Oak."
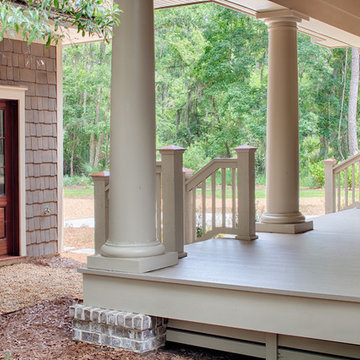
With porches on every side, the “Georgetown” is designed for enjoying the natural surroundings. The main level of the home is characterized by wide open spaces, with connected kitchen, dining, and living areas, all leading onto the various outdoor patios. The main floor master bedroom occupies one entire wing of the home, along with an additional bedroom suite. The upper level features two bedroom suites and a bunk room, with space over the detached garage providing a private guest suite.
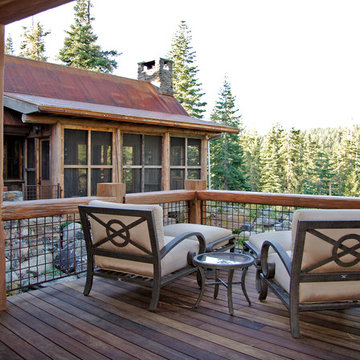
Wood and weathered metal are beautifully combined in this mountain home. Photographer: Nate Bennett
Large arts and crafts screened-in back porch idea in Sacramento with decking and a roof extension
Large arts and crafts screened-in back porch idea in Sacramento with decking and a roof extension
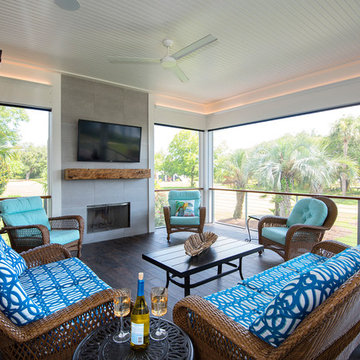
Photography: Jason Stemple
Large transitional screened-in back porch idea in Charleston with a roof extension
Large transitional screened-in back porch idea in Charleston with a roof extension
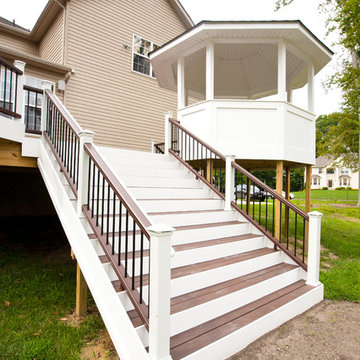
Inspiration for a large craftsman back porch remodel in Philadelphia with decking and a roof extension
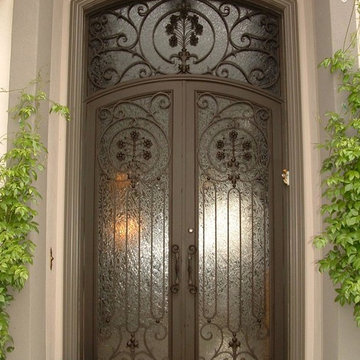
Tim Reid
Inspiration for a large mediterranean stone front porch remodel in Los Angeles with a roof extension
Inspiration for a large mediterranean stone front porch remodel in Los Angeles with a roof extension
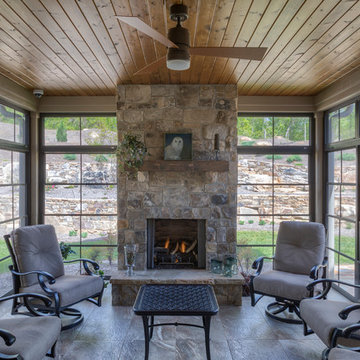
Up on a Hillside, stands a strong and handsome home with many facets and gables. Built to withstand the test of time, the exquisite stone and stylish shakes siding surrounds the exterior and protects the beauty within. The distinguished front door entry with side lights and a transom window stands tall and opens up to high coffered ceilings, a floor to ceiling stone fireplace, stunning glass doors & windows, custom built-ins and an open concept floor plan. The expansive kitchen is graced with a striking leathered granite island, butlers pantry, stainless-steel appliances, fine cabinetry and dining area. Just off the kitchen is an inviting sunroom with a stone fire place and a fantastic EZE Breeze Window System. There is a custom drop-zone built by our team of master carpenters that offers a beautiful point of interest as well as functionality. En suite bathrooms add a sense of luxury to guest bedrooms. The master bedroom has a private sunroom perfect for curling up and reading a book. The luxurious Master Bath exudes tranquility with a large garden tub, custom tile shower, barrel vault ceiling and his & hers granite vanities. The extensively landscaped back yard features tiered rock walls, two gorgeous water features and several spacious outdoor living areas perfect for entertaining friends and enjoying the four seasons of North Carolina.
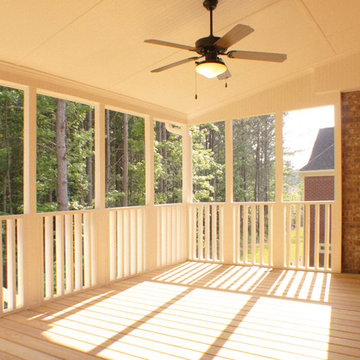
Nesting In Athens
Large arts and crafts screened-in back porch idea in Atlanta with decking and a roof extension
Large arts and crafts screened-in back porch idea in Atlanta with decking and a roof extension
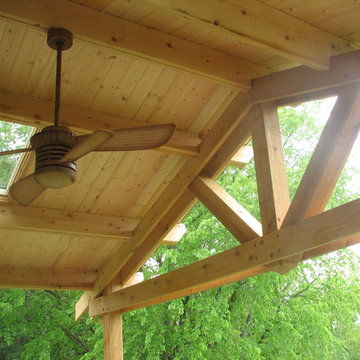
This is an example of a large rustic back porch design in Detroit with a roof extension.
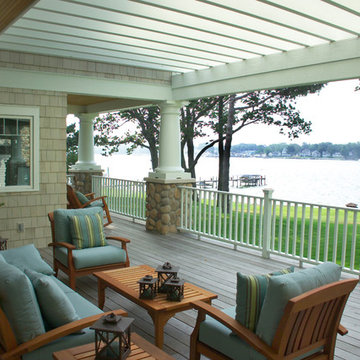
Inspired by the East Coast’s 19th-century Shingle Style homes, this updated waterfront residence boasts a friendly front porch as well as a dramatic, gabled roofline. Oval windows add nautical flair while a weathervane-topped cupola and carriage-style garage doors add character. Inside, an expansive first floor great room opens to a large kitchen and pergola-covered porch. The main level also features a dining room, master bedroom, home management center, mud room and den; the upstairs includes four family bedrooms and a large bonus room.
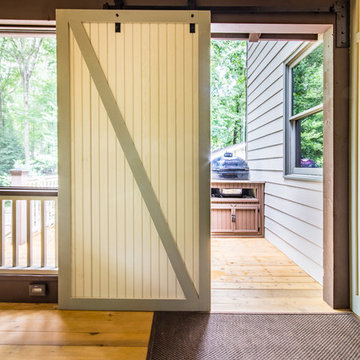
Inspiration for a large screened-in back porch remodel in Atlanta with a roof extension
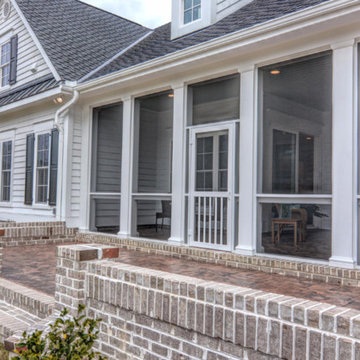
Unique Media and Design
This is an example of a large transitional stamped concrete screened-in back porch design in Other with a roof extension.
This is an example of a large transitional stamped concrete screened-in back porch design in Other with a roof extension.
Large Porch Ideas
5






