Large Shiplap Ceiling Dining Room Ideas
Refine by:
Budget
Sort by:Popular Today
41 - 60 of 164 photos
Item 1 of 3
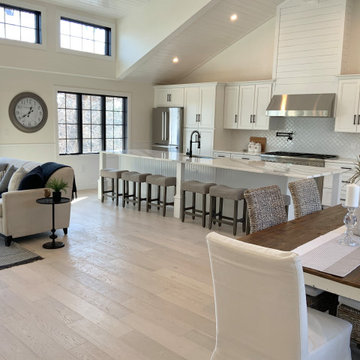
Example of a large farmhouse light wood floor, beige floor and shiplap ceiling kitchen/dining room combo design in Boston with white walls
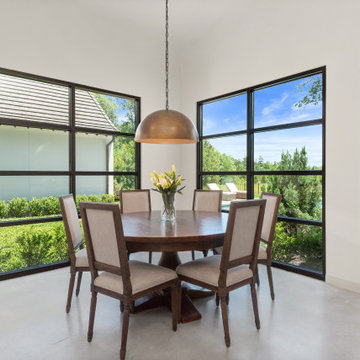
Example of a large transitional concrete floor, gray floor and shiplap ceiling dining room design in Houston with white walls
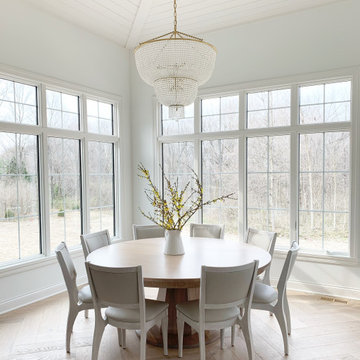
Laguna Oak Hardwood – The Alta Vista Hardwood Flooring Collection is a return to vintage European Design. These beautiful classic and refined floors are crafted out of French White Oak, a premier hardwood species that has been used for everything from flooring to shipbuilding over the centuries due to its stability.
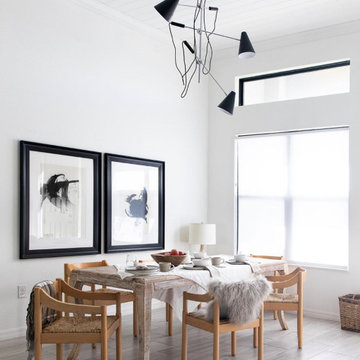
Example of a large trendy porcelain tile, gray floor and shiplap ceiling great room design in Orlando with white walls
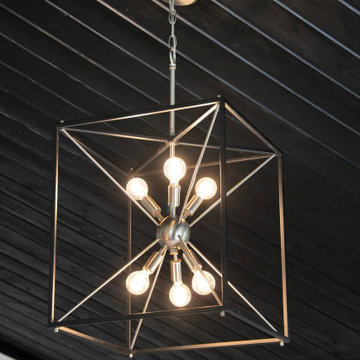
The dining room of our MidCentury Modern Encino home remodel features a statement black shiplap vaulted ceiling paired with midcentury modern rectangular dining table and dining chairs. An accent piece of midcentury lighting, light hardwood floors on an open floor plan with large windows complete the space.
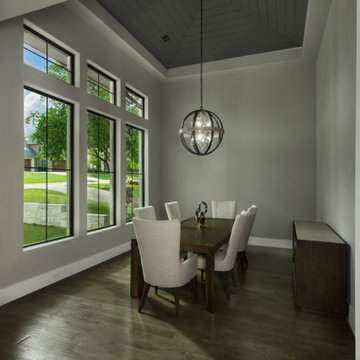
Example of a large country dark wood floor, brown floor and shiplap ceiling enclosed dining room design in Dallas with beige walls
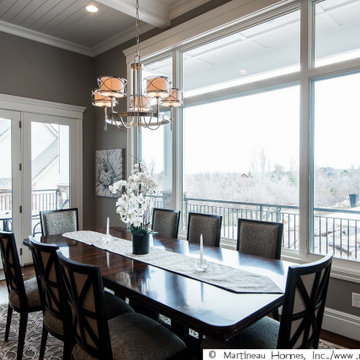
Example of a large classic dark wood floor, brown floor and shiplap ceiling kitchen/dining room combo design in Salt Lake City with gray walls

This 5,200-square foot modern farmhouse is located on Manhattan Beach’s Fourth Street, which leads directly to the ocean. A raw stone facade and custom-built Dutch front-door greets guests, and customized millwork can be found throughout the home. The exposed beams, wooden furnishings, rustic-chic lighting, and soothing palette are inspired by Scandinavian farmhouses and breezy coastal living. The home’s understated elegance privileges comfort and vertical space. To this end, the 5-bed, 7-bath (counting halves) home has a 4-stop elevator and a basement theater with tiered seating and 13-foot ceilings. A third story porch is separated from the upstairs living area by a glass wall that disappears as desired, and its stone fireplace ensures that this panoramic ocean view can be enjoyed year-round.
This house is full of gorgeous materials, including a kitchen backsplash of Calacatta marble, mined from the Apuan mountains of Italy, and countertops of polished porcelain. The curved antique French limestone fireplace in the living room is a true statement piece, and the basement includes a temperature-controlled glass room-within-a-room for an aesthetic but functional take on wine storage. The takeaway? Efficiency and beauty are two sides of the same coin.

Large beach style light wood floor, shiplap ceiling and shiplap wall great room photo in Charleston
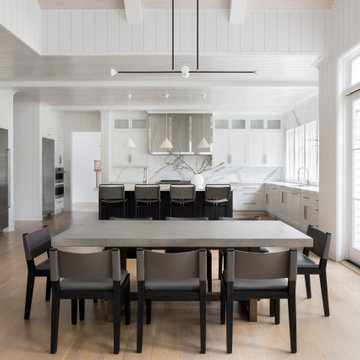
Advisement + Design - Construction advisement, custom millwork & custom furniture design, interior design & art curation by Chango & Co.
Large transitional light wood floor, brown floor and shiplap ceiling kitchen/dining room combo photo in New York
Large transitional light wood floor, brown floor and shiplap ceiling kitchen/dining room combo photo in New York
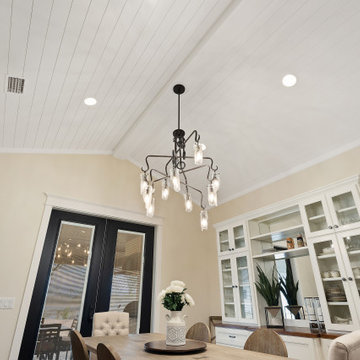
Modern farmhouse kitchen with rustic elements and modern conveniences.
Inspiration for a large country medium tone wood floor, beige floor and shiplap ceiling kitchen/dining room combo remodel in Other
Inspiration for a large country medium tone wood floor, beige floor and shiplap ceiling kitchen/dining room combo remodel in Other
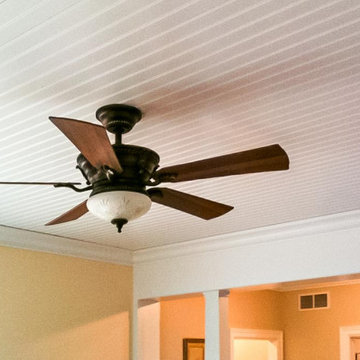
A new custom built French Country with extensive woodwork and hand hewn beams throughout and a plaster & field stone exterior
Large french country slate floor, multicolored floor and shiplap ceiling breakfast nook photo in Cleveland with yellow walls
Large french country slate floor, multicolored floor and shiplap ceiling breakfast nook photo in Cleveland with yellow walls

Inspiration for a large contemporary light wood floor, beige floor, shiplap ceiling and shiplap wall breakfast nook remodel in Minneapolis with white walls
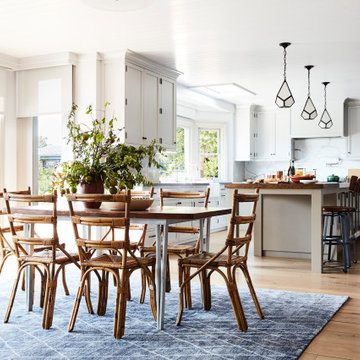
Example of a large beach style medium tone wood floor and shiplap ceiling kitchen/dining room combo design in Los Angeles
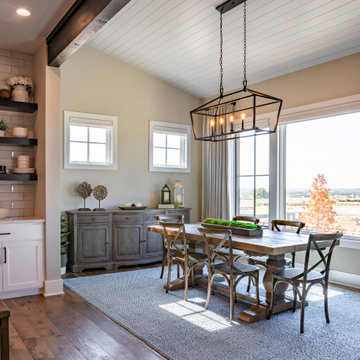
This everyday dining space is so cozy and inviting. We used an indoor/outdoor rug from Dash and Albert, farmhouse table and cafe chairs in reclaimed wood, and an oversized buffet from Classic Home Furnishings. Added warmth with draperies in Pindler fabric and tongue and groove ceiling.
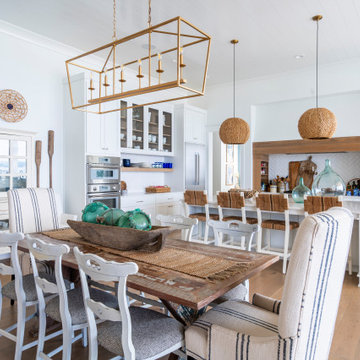
Large, white, coastal-themed kitchen/ dining area with a big island and natural accents.
Kitchen/dining room combo - large coastal brown floor and shiplap ceiling kitchen/dining room combo idea in Charlotte with white walls and no fireplace
Kitchen/dining room combo - large coastal brown floor and shiplap ceiling kitchen/dining room combo idea in Charlotte with white walls and no fireplace
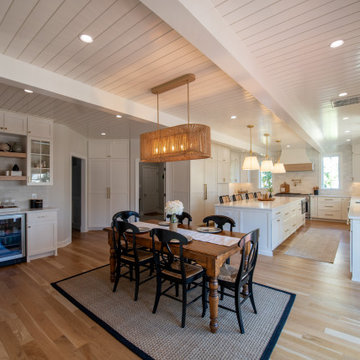
We are happy to present this newly completed project in South Riding, VA. As you scroll through the pictures, you will see that we removed the bulky corner pantry, and we eliminated existing windows. New casement windows were added at new locations. The new layout provides the perfect space for the 48” gas range and the custom-made vent hood. All the cabinets are perfectly sized for the layout. Symmetry is achieved by the alignment and equal sizing of the door heights on each tall cabinet. The double stacked wall cabinets were factory built as one complete cabinet and sized to finish at the ceiling. No attention to detail was overlooked!
Features in this Kitchen
?Jumbo sized book matched quartz countertop
?Marble backsplash
?Two dishwashers each with cabinet door panels
?Beadboard ceiling with decorative exposed joists
?Custom hood with oak bandnding to match the color and grain pattern of the floors
?New casement windows at new locations
Benefits of our Pennsylvania built cabinetry
?Made in the USA with American sourced products
?Factory direct pricing with no middle distribution mark-ups
?Unlimited paint and stain finish included at no additional up-charge
?No design limitations and never the need for fillers
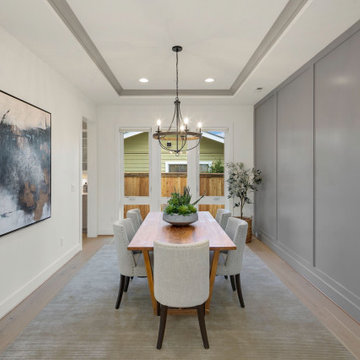
The dining room is a stunning space that exudes elegance and openness. It seamlessly connects to both the living room and kitchen through an open-concept design. With its light hardwood floors, clean white walls, and a tasteful grey panel wall, the dining room creates a serene and sophisticated atmosphere. The large windows allow natural light to flood the space, providing a bright and welcoming ambiance. To enhance comfort and style, a luxurious grey carpet graces the floor, adding a touch of warmth
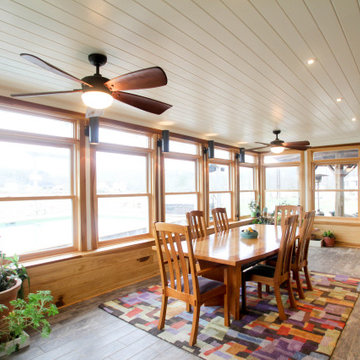
Dining room - large contemporary porcelain tile, gray floor, shiplap ceiling and wall paneling dining room idea in Other
Large Shiplap Ceiling Dining Room Ideas
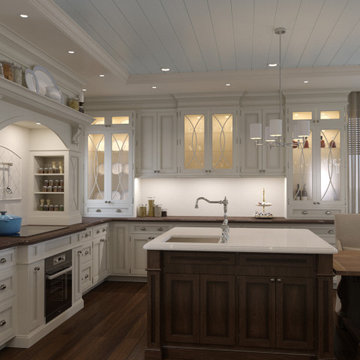
3D rendering of an open kitchen and dining area in traditional style.
Dining room - large traditional dark wood floor, brown floor and shiplap ceiling dining room idea in Houston with beige walls
Dining room - large traditional dark wood floor, brown floor and shiplap ceiling dining room idea in Houston with beige walls
3





