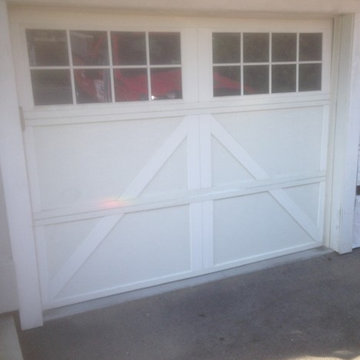Large Traditional Home Design Ideas
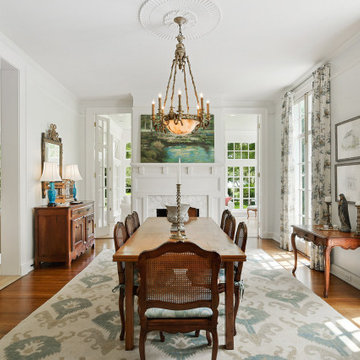
Large elegant medium tone wood floor and brown floor enclosed dining room photo in New Orleans with blue walls, a standard fireplace and a wood fireplace surround
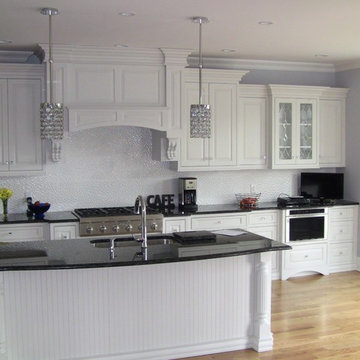
Dream kitchen designed in DeWils Cabinets by our Hackettstown designer, Ray Jandura.
Example of a large classic l-shaped medium tone wood floor and brown floor open concept kitchen design in New York with an undermount sink, raised-panel cabinets, white cabinets, granite countertops, white backsplash, porcelain backsplash, stainless steel appliances and an island
Example of a large classic l-shaped medium tone wood floor and brown floor open concept kitchen design in New York with an undermount sink, raised-panel cabinets, white cabinets, granite countertops, white backsplash, porcelain backsplash, stainless steel appliances and an island
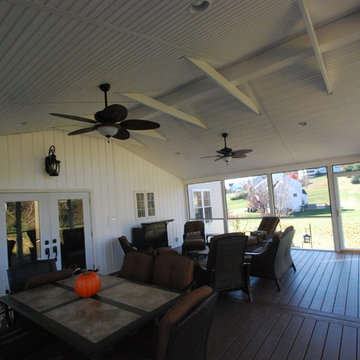
Rob Wishneski
Inspiration for a large timeless backyard deck remodel in Philadelphia with a roof extension
Inspiration for a large timeless backyard deck remodel in Philadelphia with a roof extension
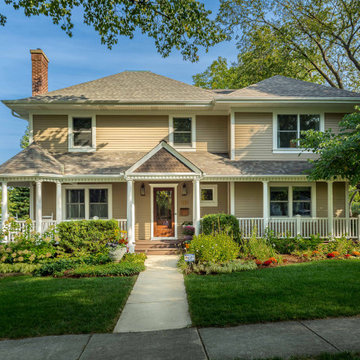
Inspiration for a large timeless beige two-story vinyl and shingle house exterior remodel in Chicago with a hip roof, a tile roof and a brown roof
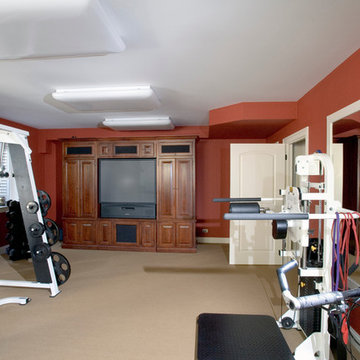
http://www.cabinetwerks.com. Basement home gym. Photo by Linda Oyama Bryan. Cabinetry by Wood-Mode/Brookhaven.
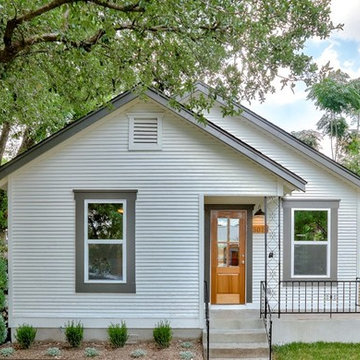
Inspiration for a large timeless white one-story wood exterior home remodel in Austin with a shingle roof
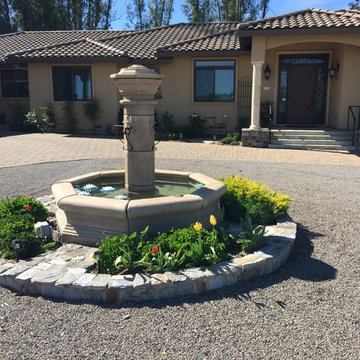
This is an example of a large traditional full sun front yard gravel landscaping in San Francisco.
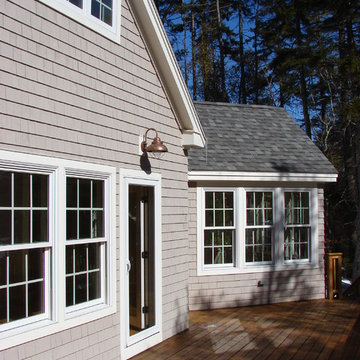
The beautiful cedar deck that leads into the family room.
Eric Smith
Large classic back porch idea in Portland Maine with decking and a roof extension
Large classic back porch idea in Portland Maine with decking and a roof extension
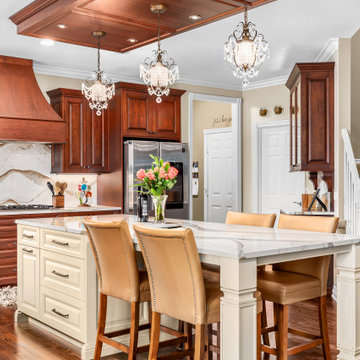
Example of a large classic l-shaped dark wood floor and brown floor eat-in kitchen design in Detroit with an undermount sink, raised-panel cabinets, dark wood cabinets, solid surface countertops, white backsplash, stone slab backsplash, stainless steel appliances, an island and white countertops
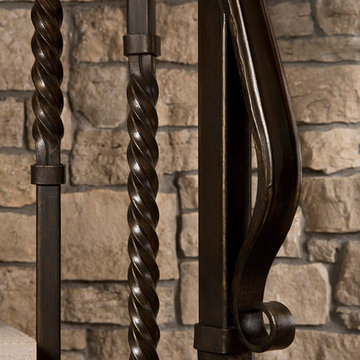
In 2014, we were approached by a couple to achieve a dream space within their existing home. They wanted to expand their existing bar, wine, and cigar storage into a new one-of-a-kind room. Proud of their Italian heritage, they also wanted to bring an “old-world” feel into this project to be reminded of the unique character they experienced in Italian cellars. The dramatic tone of the space revolves around the signature piece of the project; a custom milled stone spiral stair that provides access from the first floor to the entry of the room. This stair tower features stone walls, custom iron handrails and spindles, and dry-laid milled stone treads and riser blocks. Once down the staircase, the entry to the cellar is through a French door assembly. The interior of the room is clad with stone veneer on the walls and a brick barrel vault ceiling. The natural stone and brick color bring in the cellar feel the client was looking for, while the rustic alder beams, flooring, and cabinetry help provide warmth. The entry door sequence is repeated along both walls in the room to provide rhythm in each ceiling barrel vault. These French doors also act as wine and cigar storage. To allow for ample cigar storage, a fully custom walk-in humidor was designed opposite the entry doors. The room is controlled by a fully concealed, state-of-the-art HVAC smoke eater system that allows for cigar enjoyment without any odor.
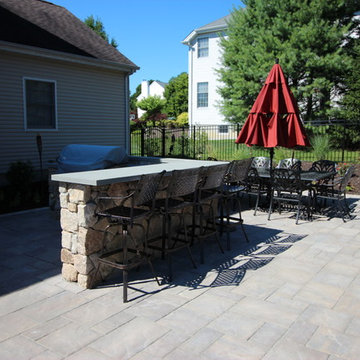
Patio - large traditional backyard concrete paver patio idea in New York
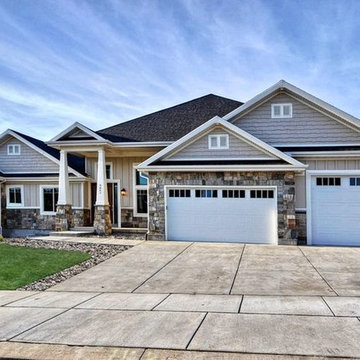
Inspiration for a large timeless gray one-story mixed siding exterior home remodel in Denver with a hip roof
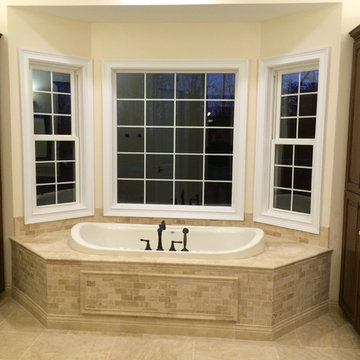
Master bath with large whirlpool tub in tile deck.
Drop-in bathtub - large traditional master beige tile and stone tile travertine floor drop-in bathtub idea in Other with raised-panel cabinets, dark wood cabinets, beige walls and granite countertops
Drop-in bathtub - large traditional master beige tile and stone tile travertine floor drop-in bathtub idea in Other with raised-panel cabinets, dark wood cabinets, beige walls and granite countertops
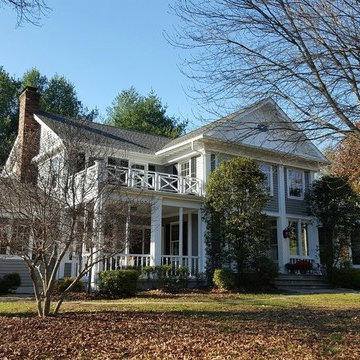
Example of a large classic gray two-story mixed siding exterior home design in New York with a hip roof

Design ideas for a large traditional front yard concrete paver landscaping in San Francisco.

Large elegant u-shaped dark wood floor and brown floor eat-in kitchen photo in Atlanta with an undermount sink, shaker cabinets, white cabinets, quartz countertops, white backsplash, mosaic tile backsplash, stainless steel appliances, an island and white countertops
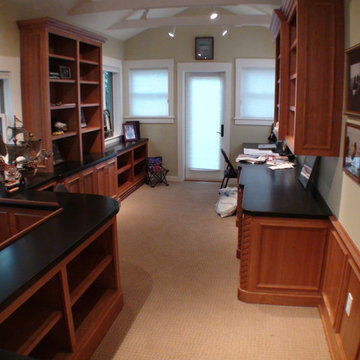
This area was given new cabinets and counter tops to add a manly touch to this library study area.
Eric Smith
Large elegant built-in desk carpeted study room photo in Portland Maine with beige walls and no fireplace
Large elegant built-in desk carpeted study room photo in Portland Maine with beige walls and no fireplace
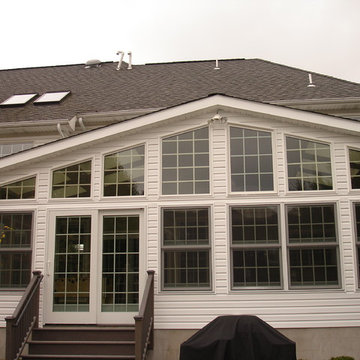
Sunroom addition
Inspiration for a large timeless white two-story metal gable roof remodel in New York
Inspiration for a large timeless white two-story metal gable roof remodel in New York
Large Traditional Home Design Ideas

Photo Credit: Tiffany Ringwald
GC: Ekren Construction
Example of a large classic master white tile and porcelain tile porcelain tile and beige floor corner shower design in Charlotte with shaker cabinets, gray cabinets, a two-piece toilet, white walls, an undermount sink, marble countertops, a hinged shower door and gray countertops
Example of a large classic master white tile and porcelain tile porcelain tile and beige floor corner shower design in Charlotte with shaker cabinets, gray cabinets, a two-piece toilet, white walls, an undermount sink, marble countertops, a hinged shower door and gray countertops
49

























