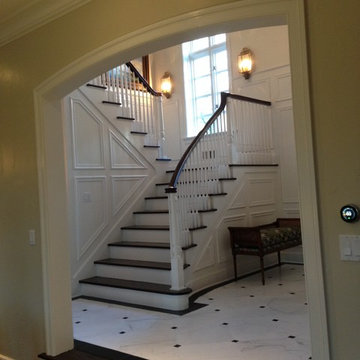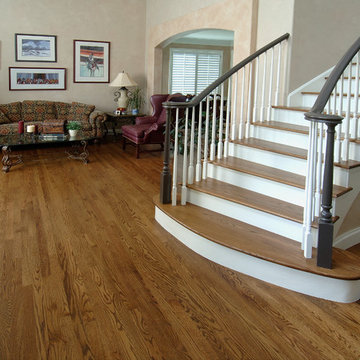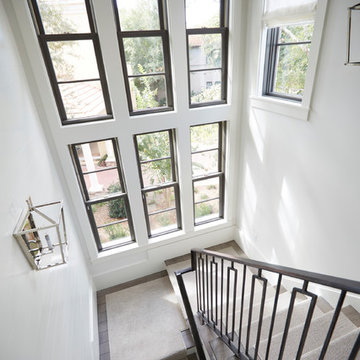Large Traditional Staircase Ideas
Refine by:
Budget
Sort by:Popular Today
141 - 160 of 6,840 photos
Item 1 of 4
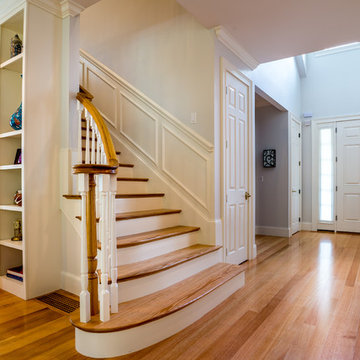
Custom Red Oak plain sawn stair treads designed to complement the Red Oak rift sawn plank flooring, select grade, all 3.5" planks. Planks run 4-10 feet with a 7+ foot average plank length. Custom sawn to customer specifications by Hull Forest Products. 1-800-928-9602. www.hullforest.com
Photo by Robert Leger.
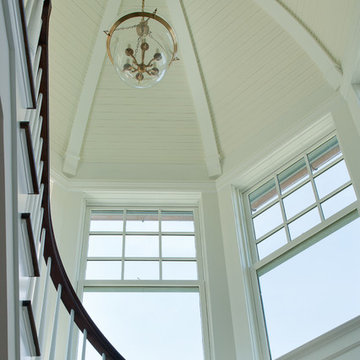
Fairfield County Award Winning Architect
Example of a large classic wooden curved staircase design in New York with painted risers
Example of a large classic wooden curved staircase design in New York with painted risers
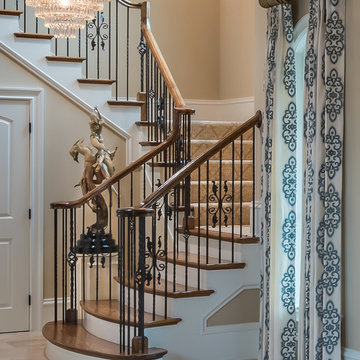
D Randolph Foulds Photo
Large elegant carpeted u-shaped staircase photo in Charlotte with carpeted risers
Large elegant carpeted u-shaped staircase photo in Charlotte with carpeted risers
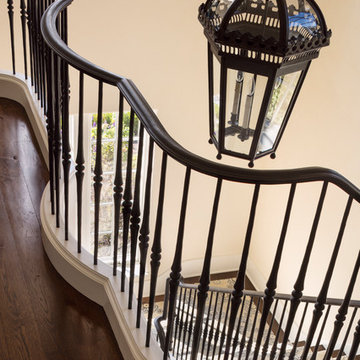
Rod iron framed pendant chandelier blends with dark wood banister contrasted by white walls.
Large elegant wooden metal railing staircase photo in Milwaukee with painted risers
Large elegant wooden metal railing staircase photo in Milwaukee with painted risers
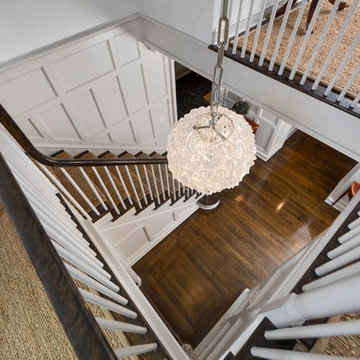
Barry A. Hyman
Inspiration for a large timeless carpeted u-shaped wood railing staircase remodel in New York with carpeted risers
Inspiration for a large timeless carpeted u-shaped wood railing staircase remodel in New York with carpeted risers
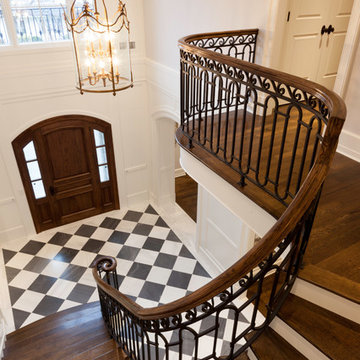
Large elegant wooden curved mixed material railing staircase photo in New York with painted risers
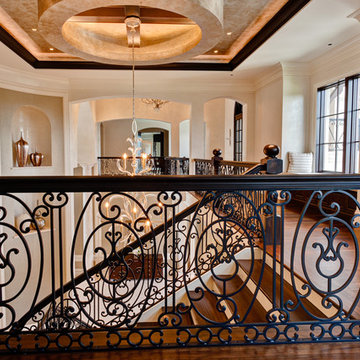
Preston Stutzman
Staircase - large traditional wooden curved staircase idea in Miami with painted risers
Staircase - large traditional wooden curved staircase idea in Miami with painted risers
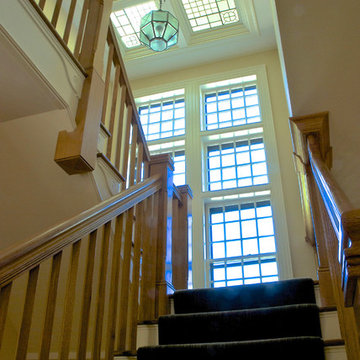
Large elegant wooden u-shaped staircase photo in Boston with painted risers
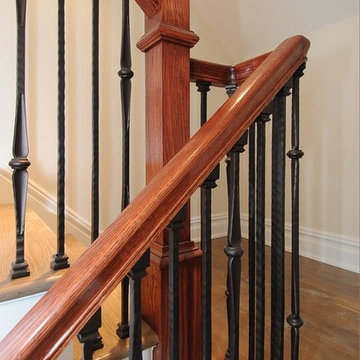
Iron banister and wood up to the second level
Inspiration for a large timeless wooden u-shaped mixed material railing staircase remodel in New York with painted risers
Inspiration for a large timeless wooden u-shaped mixed material railing staircase remodel in New York with painted risers
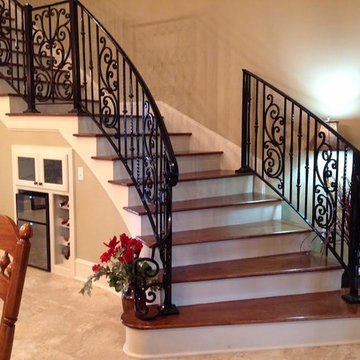
Staircase - large traditional wooden curved metal railing staircase idea in New Orleans with painted risers
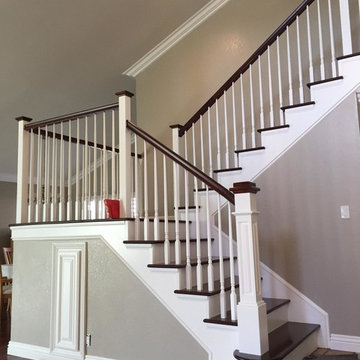
Inspiration for a large timeless wooden u-shaped wood railing staircase remodel in San Francisco with painted risers
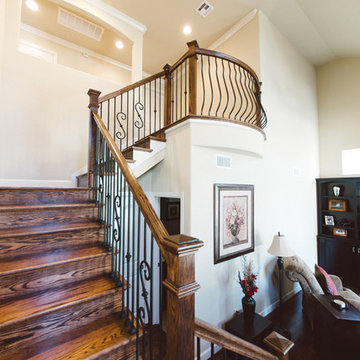
Inspiration for a large timeless wooden l-shaped mixed material railing staircase remodel in Other with wooden risers
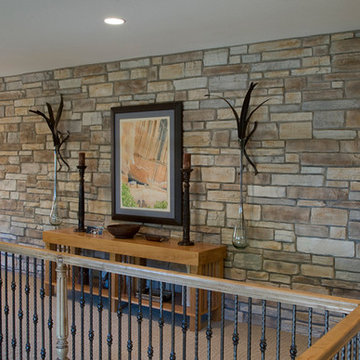
This homeowner opted to make a visual statement using Boulder Creek Stone Weathered Edge in the Fon-Du-Lac color. This wall is at on the second floor stairway landing that is visible from the front door in the two story foyer. This is an impressive way to make a big visual impact for everyone who enters this home.
Home builder: Paulson Construction, Inc.
Photography by Shane Starkweather
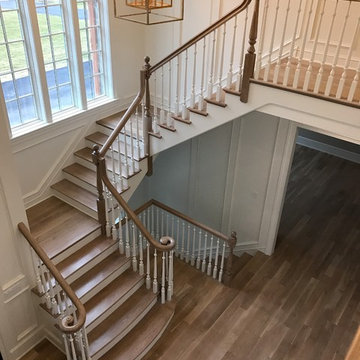
Staircase - large traditional wooden u-shaped wood railing staircase idea in Chicago with painted risers
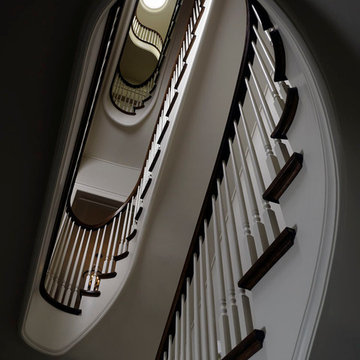
Located on leafy North Dayton in Chicago's fashionable Lincoln Park, this single-family home is the epitome of understated elegance in family living.
This beautiful house features a swirling center staircase, two-story dining room, refined architectural detailing and the finest finishes. Windows and sky lights fill the space with natural light and provide ample views of the property's beautiful landscaping. A unique, elevated "green roof" stretches from the family room over the top of the 2½-car garage and creates an outdoor space that accommodates a fireplace, dining area and play place.
With approximately 5,400 square feet of living space, this home features six bedrooms and 5.1 bathrooms, including an entire floor dedicated to the master suite.
This home was developed as a speculative home during the Great Recession and went under contract in less than 30 days.
Nathan Kirkman
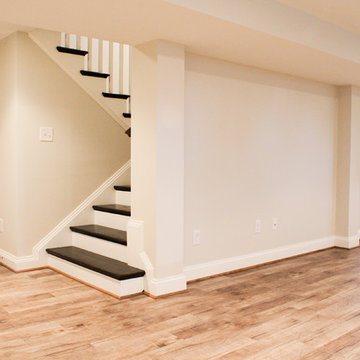
Jennifer Hoak Photography
Staircase - large traditional staircase idea in DC Metro
Staircase - large traditional staircase idea in DC Metro
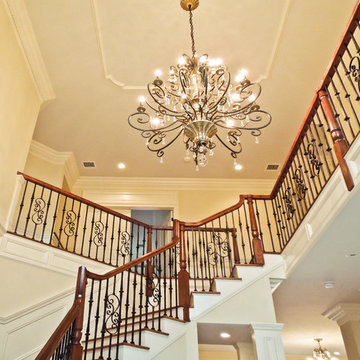
Inspiration for a large timeless wooden curved staircase remodel in New York with painted risers
Large Traditional Staircase Ideas
8






