All Backsplash Materials Laundry Room Ideas
Refine by:
Budget
Sort by:Popular Today
161 - 180 of 548 photos
Item 1 of 3
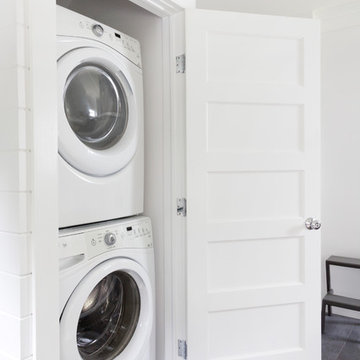
Courtney Apple
Large arts and crafts galley porcelain tile laundry room photo in Philadelphia with a farmhouse sink, shaker cabinets, white cabinets, quartzite countertops, gray backsplash and stone tile backsplash
Large arts and crafts galley porcelain tile laundry room photo in Philadelphia with a farmhouse sink, shaker cabinets, white cabinets, quartzite countertops, gray backsplash and stone tile backsplash

Inspiration for a huge porcelain tile utility room remodel in Other with an undermount sink, light wood cabinets, quartz countertops, black backsplash, gray walls, a side-by-side washer/dryer, white countertops and subway tile backsplash
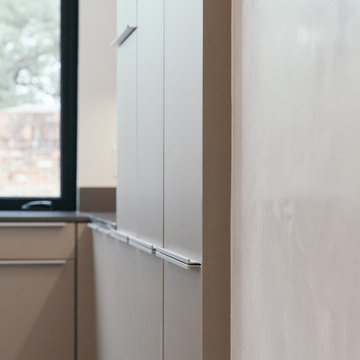
Storage in the laundry room by Cheryl Carpenter at Poggenpohl
Joseph Nance Photography
Example of a huge minimalist u-shaped ceramic tile dedicated laundry room design in Houston with an undermount sink, flat-panel cabinets, quartz countertops, white backsplash, glass sheet backsplash, gray cabinets and a side-by-side washer/dryer
Example of a huge minimalist u-shaped ceramic tile dedicated laundry room design in Houston with an undermount sink, flat-panel cabinets, quartz countertops, white backsplash, glass sheet backsplash, gray cabinets and a side-by-side washer/dryer

The ultimate coastal beach home situated on the shoreintracoastal waterway. The kitchen features white inset upper cabinetry balanced with rustic hickory base cabinets with a driftwood feel. The driftwood v-groove ceiling is framed in white beams. he 2 islands offer a great work space as well as an island for socializng.

This gorgeous Mid-Century Modern makeover included a second story addition, exterior and full gut renovation. Clean lines, and natural materials adorn this home with some striking modern art pieces. This functional laundry room features custome built-in cabinetry with raised washer and dryer, a drop in utility sink and a large folding table.

Advisement + Design - Construction advisement, custom millwork & custom furniture design, interior design & art curation by Chango & Co.
Huge transitional l-shaped ceramic tile, multicolored floor, shiplap ceiling and shiplap wall utility room photo in New York with an integrated sink, beaded inset cabinets, black cabinets, quartz countertops, white backsplash, shiplap backsplash, white walls, a side-by-side washer/dryer and white countertops
Huge transitional l-shaped ceramic tile, multicolored floor, shiplap ceiling and shiplap wall utility room photo in New York with an integrated sink, beaded inset cabinets, black cabinets, quartz countertops, white backsplash, shiplap backsplash, white walls, a side-by-side washer/dryer and white countertops
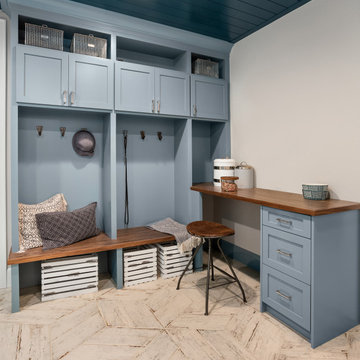
Inspiration for a large country ceramic tile and gray floor laundry room remodel in Portland with blue cabinets, wood countertops, blue backsplash, ceramic backsplash, gray walls and brown countertops

The laundry room is crafted with beauty and function in mind. Its custom cabinets, drying racks, and little sitting desk are dressed in a gorgeous sage green and accented with hints of brass.
Pretty mosaic backsplash from Stone Impressions give the room and antiqued, casual feel.

Example of a large transitional u-shaped marble floor, gray floor, coffered ceiling and wallpaper utility room design in Phoenix with a farmhouse sink, beaded inset cabinets, gray cabinets, quartz countertops, white backsplash, marble backsplash, white walls, a stacked washer/dryer and white countertops

Builder: Michels Homes
Architecture: Alexander Design Group
Photography: Scott Amundson Photography
Inspiration for a mid-sized country l-shaped vinyl floor and multicolored floor dedicated laundry room remodel in Minneapolis with an undermount sink, recessed-panel cabinets, beige cabinets, granite countertops, multicolored backsplash, ceramic backsplash, beige walls, a side-by-side washer/dryer and black countertops
Inspiration for a mid-sized country l-shaped vinyl floor and multicolored floor dedicated laundry room remodel in Minneapolis with an undermount sink, recessed-panel cabinets, beige cabinets, granite countertops, multicolored backsplash, ceramic backsplash, beige walls, a side-by-side washer/dryer and black countertops

Sofia Joelsson Design, Interior Design Services. Laundry Room, two story New Orleans new construction,
Small transitional u-shaped medium tone wood floor, brown floor and vaulted ceiling dedicated laundry room photo in New Orleans with an undermount sink, shaker cabinets, white cabinets, quartzite countertops, white backsplash, mosaic tile backsplash, white walls, a stacked washer/dryer and white countertops
Small transitional u-shaped medium tone wood floor, brown floor and vaulted ceiling dedicated laundry room photo in New Orleans with an undermount sink, shaker cabinets, white cabinets, quartzite countertops, white backsplash, mosaic tile backsplash, white walls, a stacked washer/dryer and white countertops

Large elegant medium tone wood floor, brown floor and shiplap wall laundry closet photo in New York with a farmhouse sink, white backsplash, shiplap backsplash, gray walls and a stacked washer/dryer
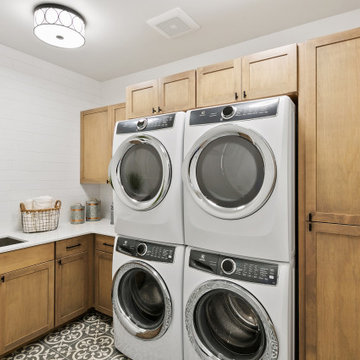
The Kelso's Laundry Room is a functional and stylish space designed to make laundry chores a breeze. The room features a black laundry faucet that adds a touch of sophistication and practicality to the sink area. Black semi-flush mount ceiling lights provide ample lighting for the room, ensuring a well-lit and functional space. Light wood cabinets offer plenty of storage for laundry supplies and essentials, while maintaining a fresh and airy look. A metal laundry sink provides a durable and practical space for hand-washing or soaking items. The room is equipped with a stacking washer and dryer, maximizing space efficiency. The floor is adorned with a tile pattern that adds visual interest and complements the overall design. A white quartz countertop offers a clean and sleek surface for folding or organizing laundry. The walls are finished with white subway tiles, creating a classic and timeless look. The Kelso's Laundry Room is a well-designed space that combines functionality and style for an enjoyable laundry experience.

Removing the wall between the old kitchen and great room allowed room for two islands, work flow and storage. A beverage center and banquet seating was added to the breakfast nook. The laundry/mud room matches the new kitchen and includes a step in pantry.
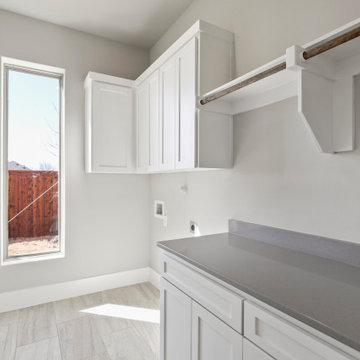
Large elegant single-wall light wood floor and gray floor utility room photo in Dallas with beaded inset cabinets, gray cabinets, granite countertops, gray backsplash, granite backsplash, gray walls, a side-by-side washer/dryer and gray countertops
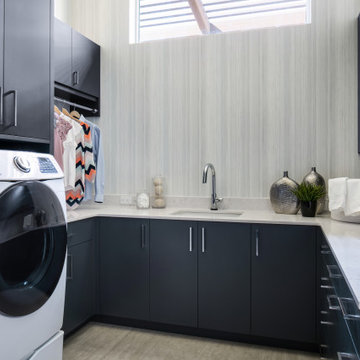
Huge trendy u-shaped porcelain tile, gray floor and wallpaper dedicated laundry room photo in Tampa with an undermount sink, flat-panel cabinets, blue cabinets, quartz countertops, white backsplash, quartz backsplash, gray walls, a side-by-side washer/dryer and white countertops

Remodeler: Michels Homes
Interior Design: Jami Ludens, Studio M Interiors
Cabinetry Design: Megan Dent, Studio M Kitchen and Bath
Photography: Scott Amundson Photography

The cabinets are a custom paint color by Benjamin Moore called "Fan Coral". It is a near perfect match to the fish in the wallpaper.
Utility room - small eclectic galley brick floor, multicolored floor, wood ceiling and wainscoting utility room idea in San Francisco with an undermount sink, recessed-panel cabinets, orange cabinets, quartzite countertops, beige backsplash, ceramic backsplash, multicolored walls, a side-by-side washer/dryer and green countertops
Utility room - small eclectic galley brick floor, multicolored floor, wood ceiling and wainscoting utility room idea in San Francisco with an undermount sink, recessed-panel cabinets, orange cabinets, quartzite countertops, beige backsplash, ceramic backsplash, multicolored walls, a side-by-side washer/dryer and green countertops
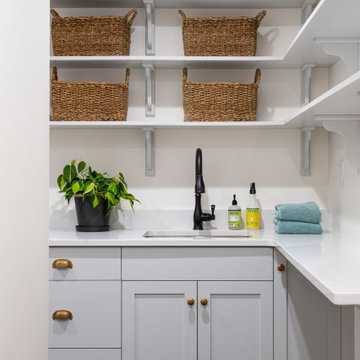
Not to be overlooked, the laundry room and walk-in pantry was renovated as well. Featuring custom cabinetry, quartz countertops and custom shelving with beautiful corbels.
All Backsplash Materials Laundry Room Ideas

This is a hidden cat feeding and liter box area in the cabinetry of the laundry room. This is an excellent way to contain the smell and mess of a cat.
9





