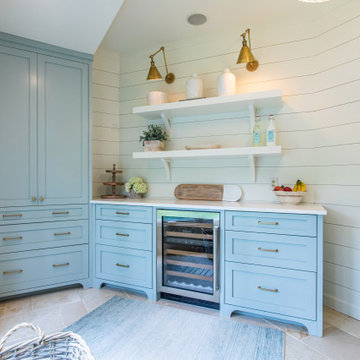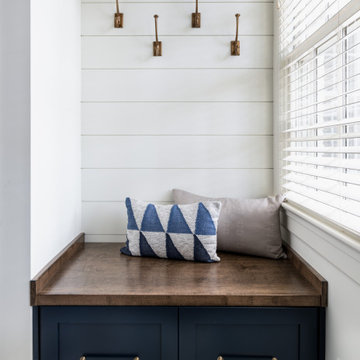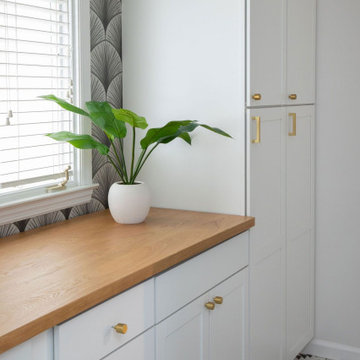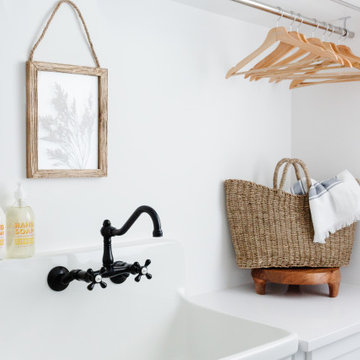All Backsplash Materials All Wall Treatments Laundry Room Ideas
Refine by:
Budget
Sort by:Popular Today
1 - 20 of 681 photos
Item 1 of 3

Custom Laundry Room Countertops in New Jersey.
Inspiration for a small cottage single-wall medium tone wood floor, multicolored floor and wood wall utility room remodel in New York with an undermount sink, shaker cabinets, white cabinets, granite countertops, multicolored backsplash, wood backsplash, multicolored walls, a side-by-side washer/dryer and multicolored countertops
Inspiration for a small cottage single-wall medium tone wood floor, multicolored floor and wood wall utility room remodel in New York with an undermount sink, shaker cabinets, white cabinets, granite countertops, multicolored backsplash, wood backsplash, multicolored walls, a side-by-side washer/dryer and multicolored countertops

Inspiration for a coastal shiplap wall laundry room remodel in Other with shiplap backsplash

This photo was taken at DJK Custom Homes new Parker IV Eco-Smart model home in Stewart Ridge of Plainfield, Illinois.
Dedicated laundry room - mid-sized industrial ceramic tile, gray floor and brick wall dedicated laundry room idea in Chicago with a farmhouse sink, shaker cabinets, distressed cabinets, quartz countertops, beige backsplash, brick backsplash, white walls, a stacked washer/dryer and white countertops
Dedicated laundry room - mid-sized industrial ceramic tile, gray floor and brick wall dedicated laundry room idea in Chicago with a farmhouse sink, shaker cabinets, distressed cabinets, quartz countertops, beige backsplash, brick backsplash, white walls, a stacked washer/dryer and white countertops

This is a mid-sized galley style laundry room with custom paint grade cabinets. These cabinets feature a beaded inset construction method with a high gloss sheen on the painted finish. We also included a rolling ladder for easy access to upper level storage areas.

Small transitional single-wall porcelain tile, black floor and wallpaper dedicated laundry room photo in Detroit with an undermount sink, shaker cabinets, white cabinets, quartz countertops, white backsplash, subway tile backsplash, multicolored walls, a side-by-side washer/dryer and white countertops

Mid-sized farmhouse galley ceramic tile, white floor and wallpaper dedicated laundry room photo in Chicago with shaker cabinets, yellow cabinets, quartz countertops, beige backsplash, shiplap backsplash, beige walls, a side-by-side washer/dryer and black countertops

This little laundry room uses hidden tricks to modernize and maximize limited space. The main wall features bumped out upper cabinets above the washing machine for increased storage and easy access. Next to the cabinets are open shelves that allow space for the air vent on the back wall. This fan was faux painted to match the cabinets - blending in so well you wouldn’t even know it’s there!
Between the cabinetry and blue fantasy marble countertop sits a luxuriously tiled backsplash. This beautiful backsplash hides the door to necessary valves, its outline barely visible while allowing easy access.
Making the room brighter are light, textured walls, under cabinet, and updated lighting. Though you can’t see it in the photos, one more trick was used: the door was changed to smaller french doors, so when open, they are not in the middle of the room. Door backs are covered in the same wallpaper as the rest of the room - making the doors look like part of the room, and increasing available space.

Large minimalist u-shaped light wood floor, vaulted ceiling and shiplap wall dedicated laundry room photo in San Francisco with a farmhouse sink, shaker cabinets, white cabinets, marble countertops, white backsplash, wood backsplash, white walls, a side-by-side washer/dryer and white countertops

Example of a transitional shiplap wall laundry room design in Atlanta with an undermount sink, shaker cabinets, turquoise cabinets, white backsplash, shiplap backsplash, white walls, an integrated washer/dryer and white countertops

This 1990s brick home had decent square footage and a massive front yard, but no way to enjoy it. Each room needed an update, so the entire house was renovated and remodeled, and an addition was put on over the existing garage to create a symmetrical front. The old brown brick was painted a distressed white.
The 500sf 2nd floor addition includes 2 new bedrooms for their teen children, and the 12'x30' front porch lanai with standing seam metal roof is a nod to the homeowners' love for the Islands. Each room is beautifully appointed with large windows, wood floors, white walls, white bead board ceilings, glass doors and knobs, and interior wood details reminiscent of Hawaiian plantation architecture.
The kitchen was remodeled to increase width and flow, and a new laundry / mudroom was added in the back of the existing garage. The master bath was completely remodeled. Every room is filled with books, and shelves, many made by the homeowner.
Project photography by Kmiecik Imagery.

Example of a large transitional galley porcelain tile, multicolored floor and shiplap wall dedicated laundry room design in Nashville with an undermount sink, shaker cabinets, blue cabinets, quartz countertops, shiplap backsplash, white walls, a side-by-side washer/dryer and white countertops

Large transitional galley ceramic tile, black floor and shiplap wall utility room photo in Phoenix with a farmhouse sink, recessed-panel cabinets, white cabinets, marble countertops, gray backsplash, marble backsplash, white walls, a stacked washer/dryer and white countertops

Mid-sized transitional single-wall ceramic tile, gray floor, wood ceiling and shiplap wall dedicated laundry room photo in New York with a drop-in sink, shaker cabinets, gray cabinets, concrete countertops, white backsplash, shiplap backsplash, white walls, a side-by-side washer/dryer and gray countertops

Example of a mid-sized transitional single-wall porcelain tile, blue floor and shiplap wall utility room design in San Francisco with recessed-panel cabinets, blue cabinets, quartzite countertops, white backsplash, ceramic backsplash, gray walls, a side-by-side washer/dryer and white countertops

Example of a large beach style u-shaped medium tone wood floor, brown floor and shiplap wall dedicated laundry room design in Other with recessed-panel cabinets, white cabinets, gray backsplash, matchstick tile backsplash, white walls, a side-by-side washer/dryer and white countertops

Example of a large country u-shaped light wood floor, brown floor and shiplap wall utility room design in Seattle with an undermount sink, recessed-panel cabinets, brown cabinets, wood countertops, black backsplash, ceramic backsplash, white walls, a side-by-side washer/dryer and black countertops

Example of a large trendy u-shaped ceramic tile, blue floor and shiplap wall utility room design in San Francisco with an undermount sink, shaker cabinets, blue cabinets, wood countertops, gray backsplash, quartz backsplash, blue walls, a side-by-side washer/dryer and blue countertops

Example of a mid-sized transitional galley ceramic tile, black floor and wallpaper dedicated laundry room design in Indianapolis with shaker cabinets, white cabinets, wood countertops, black backsplash, window backsplash, white walls, a stacked washer/dryer and brown countertops

Utility room - large coastal galley marble floor and multicolored floor utility room idea in Miami with a farmhouse sink, shaker cabinets, white cabinets, quartz countertops, white backsplash, stone tile backsplash, white walls, a side-by-side washer/dryer and white countertops
All Backsplash Materials All Wall Treatments Laundry Room Ideas

Mid-sized transitional galley porcelain tile, beige floor and shiplap wall dedicated laundry room photo in New York with an utility sink, shaker cabinets, white cabinets, granite countertops, white backsplash, shiplap backsplash, white walls, a side-by-side washer/dryer and black countertops
1





