Laundry Room with a Concealed Washer/Dryer and Gray Countertops Ideas
Refine by:
Budget
Sort by:Popular Today
1 - 20 of 77 photos
Item 1 of 3

Inspiration for a mid-sized transitional galley ceramic tile and brown floor utility room remodel in Milwaukee with a farmhouse sink, recessed-panel cabinets, white cabinets, gray walls, a concealed washer/dryer and gray countertops

Inspiration for a large transitional single-wall slate floor laundry room remodel in Other with shaker cabinets, white cabinets, soapstone countertops, a concealed washer/dryer, gray countertops and gray walls

Laundry Room
Large trendy medium tone wood floor and brown floor utility room photo in Sacramento with a single-bowl sink, brown cabinets, concrete countertops, white walls, a concealed washer/dryer and gray countertops
Large trendy medium tone wood floor and brown floor utility room photo in Sacramento with a single-bowl sink, brown cabinets, concrete countertops, white walls, a concealed washer/dryer and gray countertops

Custom Built home designed to fit on an undesirable lot provided a great opportunity to think outside of the box with creating a large open concept living space with a kitchen, dining room, living room, and sitting area. This space has extra high ceilings with concrete radiant heat flooring and custom IKEA cabinetry throughout. The master suite sits tucked away on one side of the house while the other bedrooms are upstairs with a large flex space, great for a kids play area!
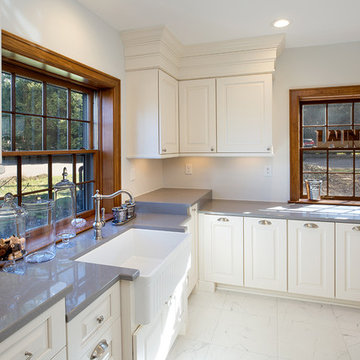
Dave Osmond Builders, Powell, Ohio, 2019 NARI CotY Award-Winning Residential Interior Residential Interior $75,000 to $150,000
Mid-sized elegant galley porcelain tile and white floor dedicated laundry room photo in Columbus with a farmhouse sink, raised-panel cabinets, white cabinets, quartz countertops, white walls, a concealed washer/dryer and gray countertops
Mid-sized elegant galley porcelain tile and white floor dedicated laundry room photo in Columbus with a farmhouse sink, raised-panel cabinets, white cabinets, quartz countertops, white walls, a concealed washer/dryer and gray countertops

Mud Room with dark gray bench and charging station. Barn door with an X to close to keep messes behind close doors.
Inspiration for a mid-sized timeless single-wall light wood floor and gray floor utility room remodel in San Francisco with shaker cabinets, gray cabinets, wood countertops, gray backsplash, wood backsplash, gray walls, a concealed washer/dryer and gray countertops
Inspiration for a mid-sized timeless single-wall light wood floor and gray floor utility room remodel in San Francisco with shaker cabinets, gray cabinets, wood countertops, gray backsplash, wood backsplash, gray walls, a concealed washer/dryer and gray countertops
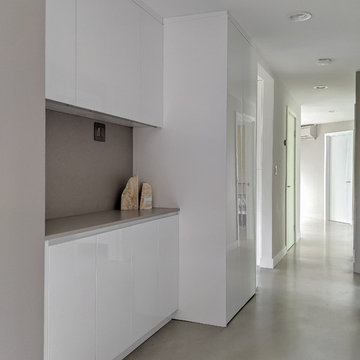
Laundry room - contemporary laundry room idea in Seattle with flat-panel cabinets, white cabinets, a concealed washer/dryer and gray countertops
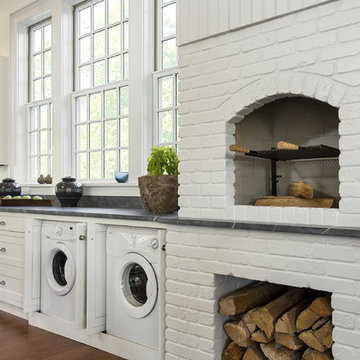
Rob Karosis
Farmhouse single-wall dark wood floor laundry room photo in New York with shaker cabinets, white cabinets, white walls, gray countertops and a concealed washer/dryer
Farmhouse single-wall dark wood floor laundry room photo in New York with shaker cabinets, white cabinets, white walls, gray countertops and a concealed washer/dryer

Laundry Room
Large trendy medium tone wood floor and brown floor utility room photo in Sacramento with a single-bowl sink, brown cabinets, concrete countertops, white walls, a concealed washer/dryer and gray countertops
Large trendy medium tone wood floor and brown floor utility room photo in Sacramento with a single-bowl sink, brown cabinets, concrete countertops, white walls, a concealed washer/dryer and gray countertops

The Laundry Room in Camlin Custom Homes Courageous Model Home at Redfish Cove is stunning. Expansive ceilings, large windows for lots of natural light. Tons of cabinets provide great storage. The Natural stone countertops are beautiful and provide room to fold clothes. A large laundry sink and clothes bar for hanging garments to dry. The decorative ceramic tile floor gives this laundry room extra character.
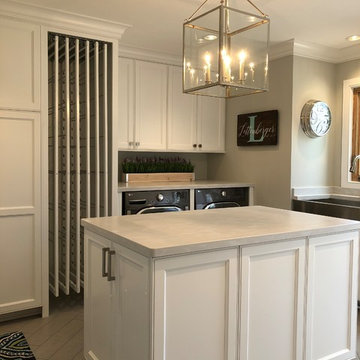
Inspiration for a mid-sized transitional galley ceramic tile and brown floor utility room remodel in Milwaukee with a farmhouse sink, recessed-panel cabinets, white cabinets, gray walls, a concealed washer/dryer and gray countertops

Mid-sized farmhouse single-wall slate floor and multicolored floor utility room photo in Portland with shaker cabinets, white backsplash, ceramic backsplash, gray cabinets, wood countertops, beige walls, a concealed washer/dryer and gray countertops

Greg Grupenhof
Laundry closet - mid-sized transitional galley vinyl floor and gray floor laundry closet idea in Cincinnati with shaker cabinets, white cabinets, laminate countertops, blue walls, a concealed washer/dryer and gray countertops
Laundry closet - mid-sized transitional galley vinyl floor and gray floor laundry closet idea in Cincinnati with shaker cabinets, white cabinets, laminate countertops, blue walls, a concealed washer/dryer and gray countertops
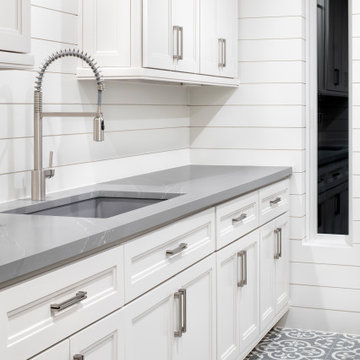
Inspiration for a mid-sized farmhouse single-wall ceramic tile and gray floor dedicated laundry room remodel in Austin with an undermount sink, recessed-panel cabinets, white cabinets, white walls, a concealed washer/dryer, gray countertops and quartz countertops
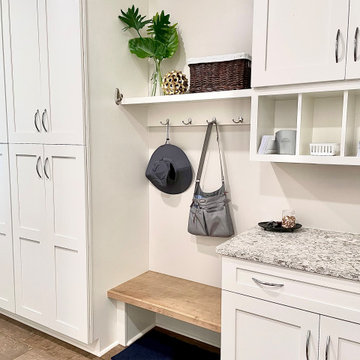
This custom built home was designed for a couple who were nearly retirement and caring for an elderly parent who required the use of a wheel chair. All of the spaces were designed with handicap accessibility, universal design, living-in-place and aging-in-place concepts in mind. The kitchen has both standing and seated prep areas, recessed knee space at the cooktop and bathroom sinks, raised washer and dryer, ergonomically placed appliances, wall oven, hidden microwave, wide openings and doors, easy maneuvering space and a perfect blend of private and public areas.
The Transitional design style blends modern and traditional elements in a balanced and pleasing way. An abundance of natural light supported by well designed artificial light sources keeps the home safe, pleasant and inviting.

Inspiration for a mid-sized timeless galley ceramic tile and brown floor utility room remodel in Chicago with a farmhouse sink, recessed-panel cabinets, brown cabinets, green walls, a concealed washer/dryer and gray countertops
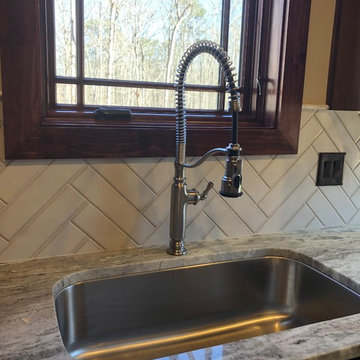
Laundry room in custom home in Oconee County, Georgia. Tile flooring, dark stained wood custom cabinets, quartz countertops, tile backsplash in chevron design, drop-in stainless sink with faucet.

Large scale herringbone flooring, prefinished with multi step processes to acheive different colors.
Example of a large eclectic galley medium tone wood floor and multicolored floor utility room design in Atlanta with a farmhouse sink, recessed-panel cabinets, blue cabinets, quartz countertops, blue backsplash, glass tile backsplash, white walls, a concealed washer/dryer and gray countertops
Example of a large eclectic galley medium tone wood floor and multicolored floor utility room design in Atlanta with a farmhouse sink, recessed-panel cabinets, blue cabinets, quartz countertops, blue backsplash, glass tile backsplash, white walls, a concealed washer/dryer and gray countertops
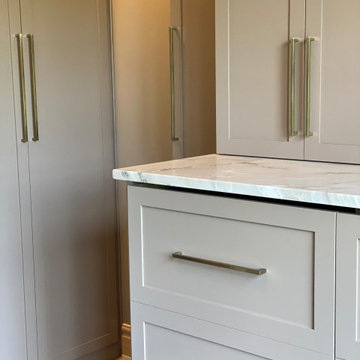
Laundry room with hidden wash machine and dryer
Example of a mid-sized 1950s l-shaped ceramic tile and gray floor utility room design in St Louis with shaker cabinets, gray cabinets, quartzite countertops, beige walls, a concealed washer/dryer and gray countertops
Example of a mid-sized 1950s l-shaped ceramic tile and gray floor utility room design in St Louis with shaker cabinets, gray cabinets, quartzite countertops, beige walls, a concealed washer/dryer and gray countertops
Laundry Room with a Concealed Washer/Dryer and Gray Countertops Ideas
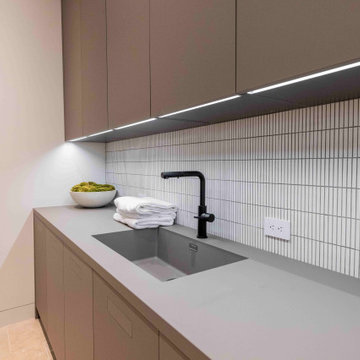
Dedicated laundry room - mid-sized modern galley ceramic tile and beige floor dedicated laundry room idea in Other with an integrated sink, flat-panel cabinets, gray cabinets, laminate countertops, white backsplash, ceramic backsplash, white walls, a concealed washer/dryer and gray countertops
1





