Laundry Room with a Concealed Washer/Dryer and White Countertops Ideas
Refine by:
Budget
Sort by:Popular Today
1 - 20 of 170 photos
Item 1 of 3
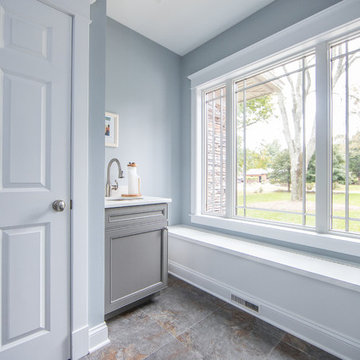
We love this naturally lit laundry and mud room with plenty of storage. The traditional theme doesn't break character for the laundry room. Look at the window moldings!
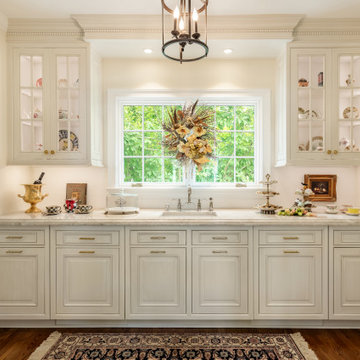
Elegant, yet functional laundry room off the kitchen. Hidden away behind sliding doors, this laundry space opens to double as a butler's pantry during preparations and service for entertaining guests.

photo credit: Haris Kenjar
Inspiration for a modern terra-cotta tile and blue floor laundry room remodel in Albuquerque with a farmhouse sink, white cabinets, wood countertops, white walls, a concealed washer/dryer, white countertops and shaker cabinets
Inspiration for a modern terra-cotta tile and blue floor laundry room remodel in Albuquerque with a farmhouse sink, white cabinets, wood countertops, white walls, a concealed washer/dryer, white countertops and shaker cabinets
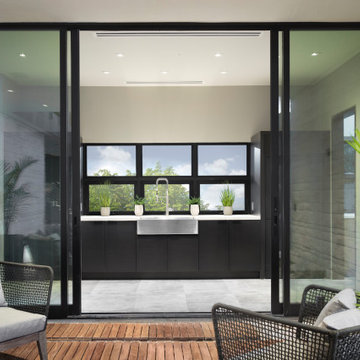
This dramatic laundry space has a view to the pool through floor to ceiling sliding glass panels. Concealed stacked laundry washers and dryers flank the expansive laundry counter space with stainless steel sink and ample storage.

The Alder shaker cabinets in the mud room have a ship wall accent behind the matte black coat hooks. The mudroom is off of the garage and connects to the laundry room and primary closet to the right, and then into the pantry and kitchen to the left. This mudroom is the perfect drop zone spot for shoes, coats, and keys. With cubbies above and below, there's a place for everything in this mudroom design.

Candy
Dedicated laundry room - mid-sized traditional single-wall medium tone wood floor and brown floor dedicated laundry room idea in Los Angeles with a single-bowl sink, raised-panel cabinets, white cabinets, laminate countertops, white walls, a concealed washer/dryer and white countertops
Dedicated laundry room - mid-sized traditional single-wall medium tone wood floor and brown floor dedicated laundry room idea in Los Angeles with a single-bowl sink, raised-panel cabinets, white cabinets, laminate countertops, white walls, a concealed washer/dryer and white countertops

Mudroom designed By Darash with White Matte Opaque Fenix cabinets anti-scratch material, with handles, white countertop drop-in sink, high arc faucet, black and white modern style.
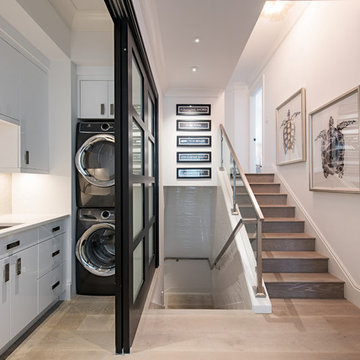
Small trendy single-wall light wood floor and brown floor laundry room photo in Other with flat-panel cabinets, white cabinets, marble countertops, white walls, white countertops, multicolored backsplash, mosaic tile backsplash and a concealed washer/dryer

Elegant, yet functional laundry room off the kitchen. Hidden away behind sliding doors, this laundry space opens to double as a butler's pantry during preparations and service for entertaining guests.
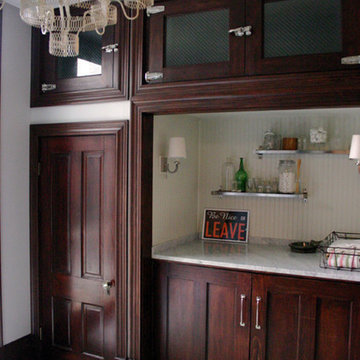
laundry
Example of a large classic single-wall ceramic tile and green floor utility room design in Chicago with a farmhouse sink, shaker cabinets, dark wood cabinets, marble countertops, gray walls, a concealed washer/dryer and white countertops
Example of a large classic single-wall ceramic tile and green floor utility room design in Chicago with a farmhouse sink, shaker cabinets, dark wood cabinets, marble countertops, gray walls, a concealed washer/dryer and white countertops

Elegant beige floor laundry room photo with a farmhouse sink, gray cabinets, gray backsplash, wood backsplash, a concealed washer/dryer, white countertops and gray walls

Laundry room - small contemporary single-wall light wood floor and brown floor laundry room idea in Other with an undermount sink, flat-panel cabinets, white cabinets, marble countertops, white walls, white countertops, multicolored backsplash, mosaic tile backsplash and a concealed washer/dryer

This mud room is either entered via the mud room entry from the garage or through the glass exterior door. A large cabinetry coat closet flanks an expansive bench seat with drawer storage below for shoes. Floating shelves provide ample storage for small gardening items, hats and gloves. The bench seat upholstery adds warmth, comfort and a splash of color to the space. Stacked laundry behind retractable doors and a large folding counter completes the picture!
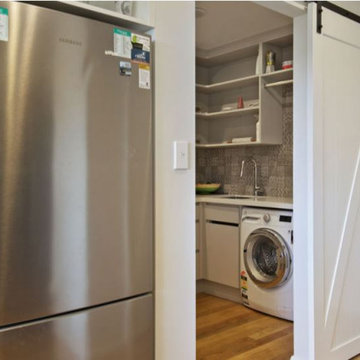
Example of a minimalist light wood floor laundry room design in Kansas City with a drop-in sink, flat-panel cabinets, white cabinets, quartzite countertops, beige backsplash, ceramic backsplash, a concealed washer/dryer and white countertops

Example of a country l-shaped slate floor, multicolored floor and wallpaper utility room design in Other with a farmhouse sink, recessed-panel cabinets, red cabinets, granite countertops, multicolored walls, a concealed washer/dryer and white countertops

Small mid-century modern single-wall concrete floor and gray floor dedicated laundry room photo in Portland with flat-panel cabinets, white cabinets, quartz countertops, white walls, a concealed washer/dryer and white countertops

TEAM
Architect: LDa Architecture & Interiors
Interior Design: LDa Architecture & Interiors
Builder: Stefco Builders
Landscape Architect: Hilarie Holdsworth Design
Photographer: Greg Premru
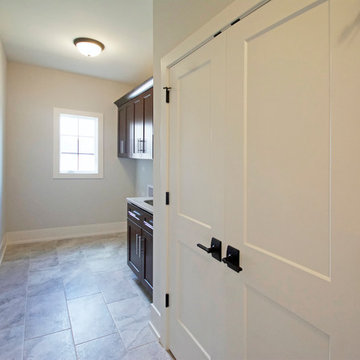
Transitional single-wall porcelain tile dedicated laundry room photo in Chicago with an undermount sink, shaker cabinets, dark wood cabinets, a concealed washer/dryer and white countertops
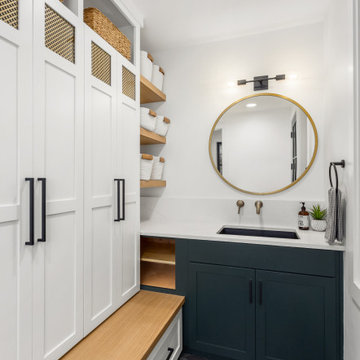
Chic laundry room with custom cabinetry, laundry sink, and herringbone pattern tile floor.
Mid-sized transitional galley ceramic tile and gray floor utility room photo in Los Angeles with a drop-in sink, shaker cabinets, blue cabinets, quartz countertops, white walls, a concealed washer/dryer and white countertops
Mid-sized transitional galley ceramic tile and gray floor utility room photo in Los Angeles with a drop-in sink, shaker cabinets, blue cabinets, quartz countertops, white walls, a concealed washer/dryer and white countertops
Laundry Room with a Concealed Washer/Dryer and White Countertops Ideas
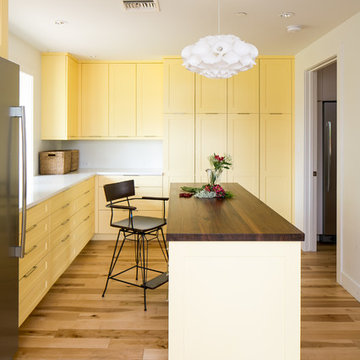
Photography: Ryan Garvin
Inspiration for a 1960s l-shaped light wood floor and brown floor utility room remodel in Phoenix with yellow cabinets, quartzite countertops, white walls, a concealed washer/dryer, shaker cabinets and white countertops
Inspiration for a 1960s l-shaped light wood floor and brown floor utility room remodel in Phoenix with yellow cabinets, quartzite countertops, white walls, a concealed washer/dryer, shaker cabinets and white countertops
1





