Laundry Room with a Drop-In Sink Ideas
Refine by:
Budget
Sort by:Popular Today
21 - 40 of 6,254 photos

This laundry room elevates the space from a functional workroom to a domestic destination.
Dedicated laundry room - mid-sized transitional galley dedicated laundry room idea in DC Metro with a drop-in sink and white cabinets
Dedicated laundry room - mid-sized transitional galley dedicated laundry room idea in DC Metro with a drop-in sink and white cabinets
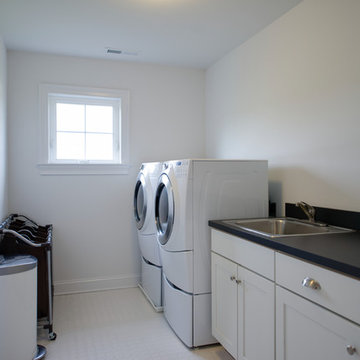
Dedicated laundry room - traditional galley dedicated laundry room idea in DC Metro with a drop-in sink, white cabinets, white walls, a side-by-side washer/dryer and black countertops
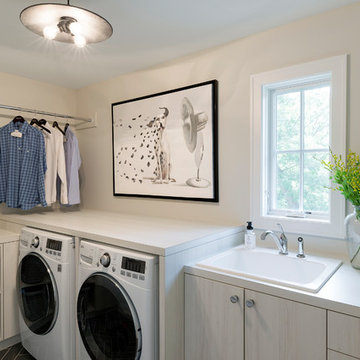
Example of a transitional dedicated laundry room design in Minneapolis with a drop-in sink, flat-panel cabinets, white walls and a side-by-side washer/dryer

Robb Siverson Photography
Small transitional single-wall porcelain tile dedicated laundry room photo in Other with a drop-in sink, flat-panel cabinets, dark wood cabinets, quartz countertops, beige walls and a side-by-side washer/dryer
Small transitional single-wall porcelain tile dedicated laundry room photo in Other with a drop-in sink, flat-panel cabinets, dark wood cabinets, quartz countertops, beige walls and a side-by-side washer/dryer
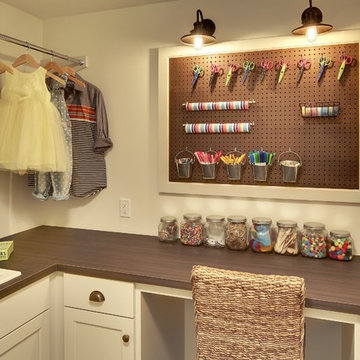
Laundry room with dedicated crafting counter.
Photography by Spacecrafting
Large transitional l-shaped utility room photo in Minneapolis with a drop-in sink, recessed-panel cabinets, white cabinets, laminate countertops, beige walls and a side-by-side washer/dryer
Large transitional l-shaped utility room photo in Minneapolis with a drop-in sink, recessed-panel cabinets, white cabinets, laminate countertops, beige walls and a side-by-side washer/dryer

Huge trendy u-shaped ceramic tile and multicolored floor dedicated laundry room photo in Houston with a drop-in sink, gray cabinets, white walls, a side-by-side washer/dryer and white countertops
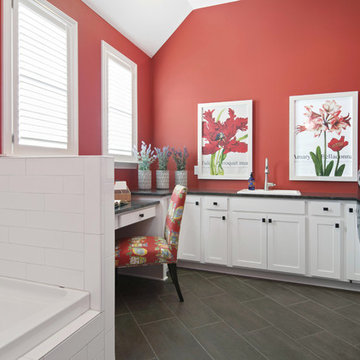
Anne Buskirk Photography
Example of a transitional gray floor laundry room design in Indianapolis with a drop-in sink, shaker cabinets, yellow cabinets, red walls and black countertops
Example of a transitional gray floor laundry room design in Indianapolis with a drop-in sink, shaker cabinets, yellow cabinets, red walls and black countertops
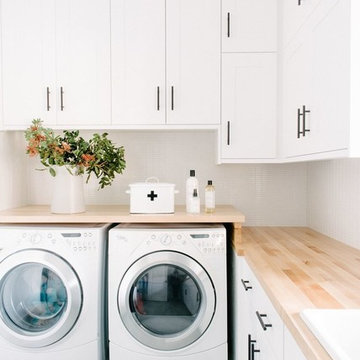
Shop the Look, See the Photo Tour here: https://www.studio-mcgee.com/search?q=Riverbottoms+remodel
Watch the Webisode:
https://www.youtube.com/playlist?list=PLFvc6K0dvK3camdK1QewUkZZL9TL9kmgy
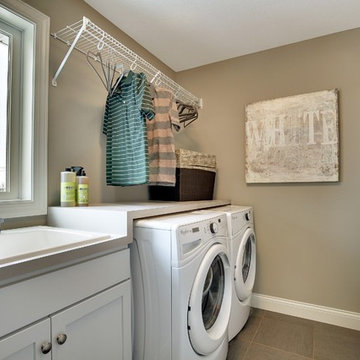
A second floor laundry is convenient and practical. Side by side washer dryer configuration with a counter top for folding your clean clothes– not wrinkles! Wrack and shelf for storage and hanging clothes to dry.
Photography by Spacecrafting
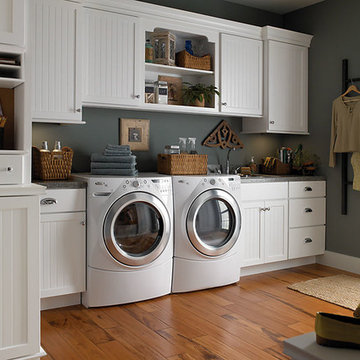
Cardigan Tile and Plumbing, Inc., t/a Kitchens and Baths by Cardigan "Crofton Maryland"
Utility room - large traditional single-wall medium tone wood floor utility room idea in Baltimore with a drop-in sink, white cabinets, granite countertops, gray walls and a side-by-side washer/dryer
Utility room - large traditional single-wall medium tone wood floor utility room idea in Baltimore with a drop-in sink, white cabinets, granite countertops, gray walls and a side-by-side washer/dryer
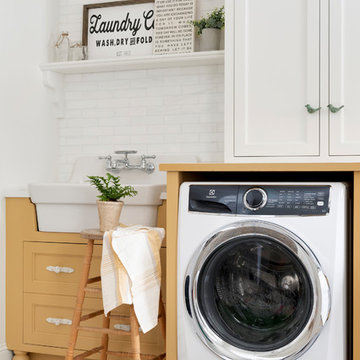
Mid-sized country single-wall white floor utility room photo in Minneapolis with a drop-in sink, beaded inset cabinets, yellow cabinets, a side-by-side washer/dryer and yellow countertops
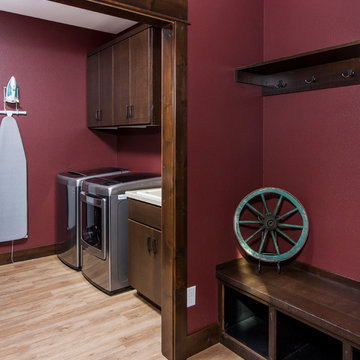
Mountain style single-wall light wood floor laundry room photo in Other with a drop-in sink, flat-panel cabinets, dark wood cabinets, red walls and a side-by-side washer/dryer

Dedicated laundry room - mid-sized transitional l-shaped dark wood floor dedicated laundry room idea in Atlanta with a drop-in sink, shaker cabinets, white cabinets, quartz countertops, gray walls, a side-by-side washer/dryer and black countertops

Utility room - mid-sized rustic l-shaped dark wood floor utility room idea in Other with medium tone wood cabinets, laminate countertops, a drop-in sink and brown walls
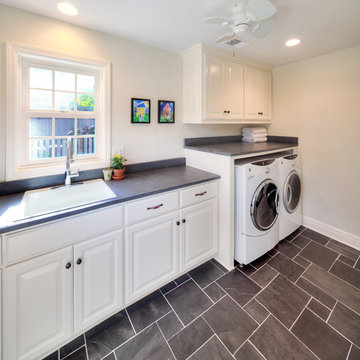
James Maidhof
Example of a large classic single-wall porcelain tile dedicated laundry room design in Kansas City with a drop-in sink, raised-panel cabinets, white cabinets, gray walls and a side-by-side washer/dryer
Example of a large classic single-wall porcelain tile dedicated laundry room design in Kansas City with a drop-in sink, raised-panel cabinets, white cabinets, gray walls and a side-by-side washer/dryer
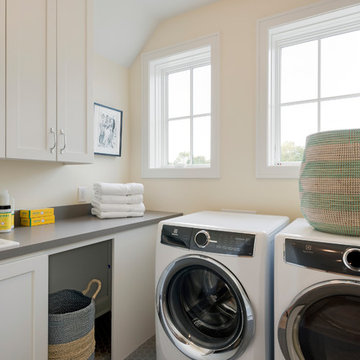
Dedicated laundry room - mid-sized transitional ceramic tile and gray floor dedicated laundry room idea in Minneapolis with a drop-in sink, shaker cabinets, white cabinets, a side-by-side washer/dryer, quartz countertops, white walls and gray countertops

BCNK Photography
Example of a small transitional l-shaped ceramic tile and beige floor utility room design in Phoenix with a drop-in sink, raised-panel cabinets, white cabinets, laminate countertops, beige walls and a side-by-side washer/dryer
Example of a small transitional l-shaped ceramic tile and beige floor utility room design in Phoenix with a drop-in sink, raised-panel cabinets, white cabinets, laminate countertops, beige walls and a side-by-side washer/dryer
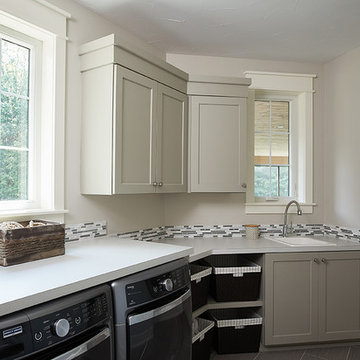
Ashley Avila Photography
Dedicated laundry room - transitional gray floor dedicated laundry room idea in Grand Rapids with a drop-in sink, shaker cabinets, gray cabinets, gray walls, a side-by-side washer/dryer and gray countertops
Dedicated laundry room - transitional gray floor dedicated laundry room idea in Grand Rapids with a drop-in sink, shaker cabinets, gray cabinets, gray walls, a side-by-side washer/dryer and gray countertops
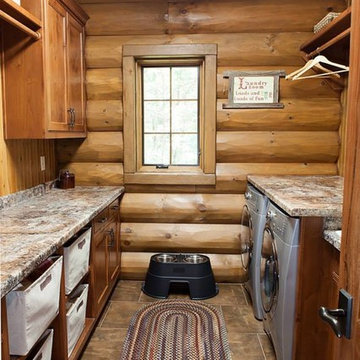
Designed & Built by Wisconsin Log Homes / Photos by KCJ Studios
Inspiration for a mid-sized rustic galley ceramic tile dedicated laundry room remodel in Other with a drop-in sink, flat-panel cabinets, medium tone wood cabinets, marble countertops, brown walls and a side-by-side washer/dryer
Inspiration for a mid-sized rustic galley ceramic tile dedicated laundry room remodel in Other with a drop-in sink, flat-panel cabinets, medium tone wood cabinets, marble countertops, brown walls and a side-by-side washer/dryer
Laundry Room with a Drop-In Sink Ideas

Doug Peterson Photography
Large transitional single-wall vinyl floor dedicated laundry room photo in Boise with a drop-in sink, flat-panel cabinets, white cabinets, wood countertops, gray walls, a side-by-side washer/dryer and black countertops
Large transitional single-wall vinyl floor dedicated laundry room photo in Boise with a drop-in sink, flat-panel cabinets, white cabinets, wood countertops, gray walls, a side-by-side washer/dryer and black countertops
2





