Laundry Room with a Farmhouse Sink and Marble Countertops Ideas
Refine by:
Budget
Sort by:Popular Today
21 - 40 of 210 photos
Item 1 of 3
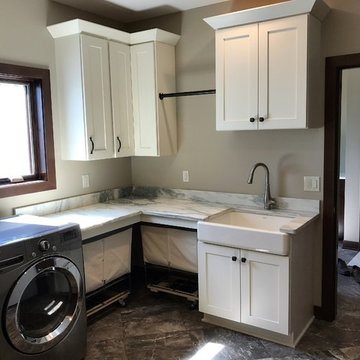
Example of a mid-sized classic l-shaped dark wood floor and brown floor dedicated laundry room design in Milwaukee with a farmhouse sink, shaker cabinets, white cabinets, marble countertops, beige walls, a side-by-side washer/dryer and gray countertops
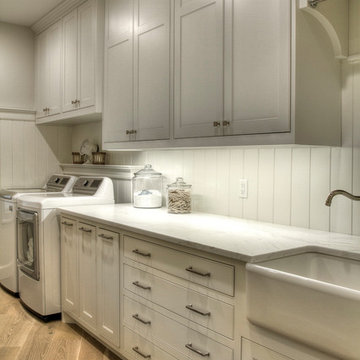
Large elegant galley light wood floor dedicated laundry room photo in Minneapolis with a farmhouse sink, recessed-panel cabinets, white cabinets, marble countertops, white walls, a side-by-side washer/dryer and white countertops
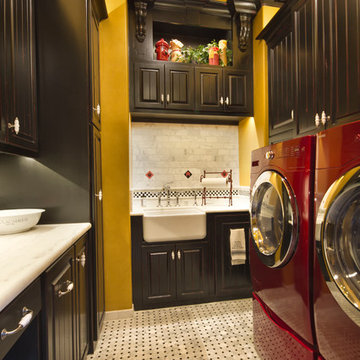
Dedicated laundry room - mid-sized rustic u-shaped marble floor dedicated laundry room idea in Dallas with a farmhouse sink, raised-panel cabinets, dark wood cabinets, marble countertops, yellow walls and a side-by-side washer/dryer
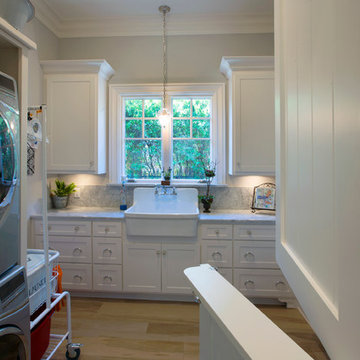
Example of a mid-sized 1960s u-shaped light wood floor dedicated laundry room design in Dallas with a farmhouse sink, recessed-panel cabinets, white cabinets, marble countertops, gray walls and a stacked washer/dryer
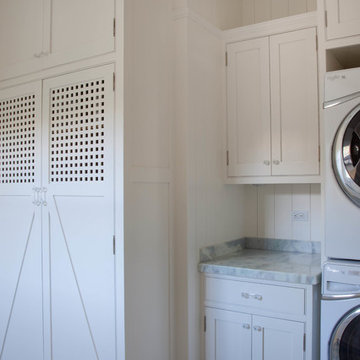
Kim Grant, Architect;
Elizabeth Barkett, Interior Designer - Ross Thiele & Sons Ltd.;
Gail Owens, Photographer
Inspiration for a coastal galley dedicated laundry room remodel in San Diego with a farmhouse sink, shaker cabinets, white cabinets, marble countertops, white walls and a stacked washer/dryer
Inspiration for a coastal galley dedicated laundry room remodel in San Diego with a farmhouse sink, shaker cabinets, white cabinets, marble countertops, white walls and a stacked washer/dryer
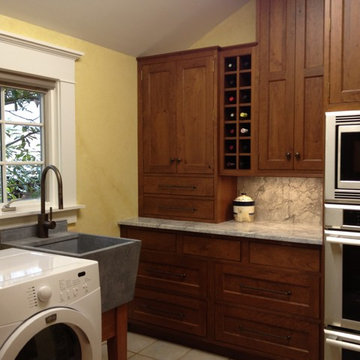
Moving the microwave and oven into the nearby laundry added much needed space to a small kitchen. By staggering the cabinets and adding functioning cabinets to the window wall no storage was lost.
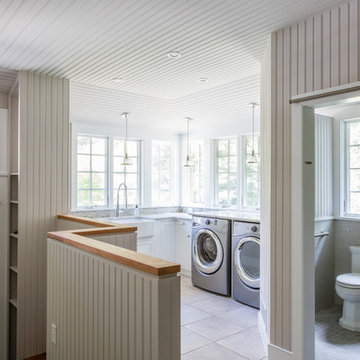
the mudroom was even with the first floor and included an interior stairway down to the garage level. Careful consideration was taken into account when laying out the wall and ceiling paneling to make sure all the beads align.
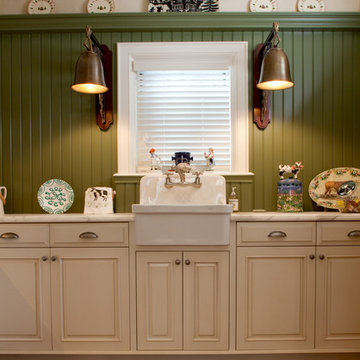
Photos: Mathew Hayes
Utility room - mid-sized traditional u-shaped medium tone wood floor utility room idea in Other with a farmhouse sink, raised-panel cabinets, white cabinets, marble countertops, green walls and a side-by-side washer/dryer
Utility room - mid-sized traditional u-shaped medium tone wood floor utility room idea in Other with a farmhouse sink, raised-panel cabinets, white cabinets, marble countertops, green walls and a side-by-side washer/dryer
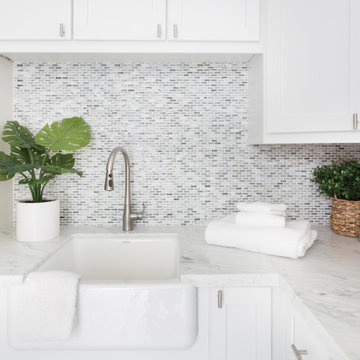
Inspiration for a mid-sized transitional l-shaped porcelain tile and beige floor dedicated laundry room remodel in Santa Barbara with a farmhouse sink, shaker cabinets, white cabinets, white walls, a side-by-side washer/dryer, white countertops and marble countertops
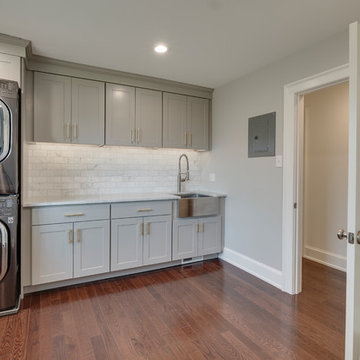
design, sink, laundry, appliance, dryer, household, decor, washer, clothing, window, washing, housework, wash, luxury, contemporary
Example of a mid-sized transitional single-wall medium tone wood floor and brown floor dedicated laundry room design in Philadelphia with a farmhouse sink, recessed-panel cabinets, gray cabinets, marble countertops, gray walls, a stacked washer/dryer and white countertops
Example of a mid-sized transitional single-wall medium tone wood floor and brown floor dedicated laundry room design in Philadelphia with a farmhouse sink, recessed-panel cabinets, gray cabinets, marble countertops, gray walls, a stacked washer/dryer and white countertops
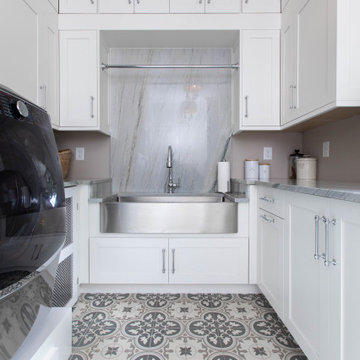
Laundry room - transitional u-shaped laundry room idea in Other with a farmhouse sink, shaker cabinets, white cabinets, marble countertops and gray countertops
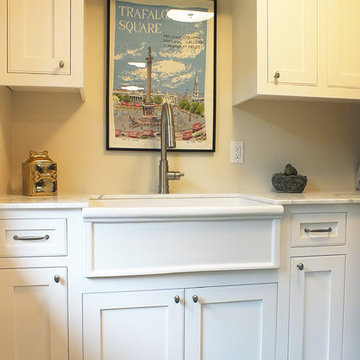
Carrara and Arabescato Marbles and Black Slate Tile
Inspiration for a large transitional l-shaped light wood floor laundry room remodel in Minneapolis with a farmhouse sink, marble countertops, beige walls, shaker cabinets and white cabinets
Inspiration for a large transitional l-shaped light wood floor laundry room remodel in Minneapolis with a farmhouse sink, marble countertops, beige walls, shaker cabinets and white cabinets

Inspiration for a mid-sized cottage dark wood floor, brown floor and vaulted ceiling dedicated laundry room remodel in Austin with a farmhouse sink, recessed-panel cabinets, white cabinets, marble countertops, white backsplash, porcelain backsplash, white walls, an integrated washer/dryer and white countertops
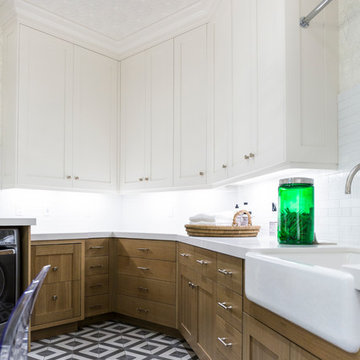
Laundry room - large transitional u-shaped marble floor and multicolored floor laundry room idea in Salt Lake City with a farmhouse sink, shaker cabinets, white cabinets, marble countertops, gray backsplash, beige walls, a side-by-side washer/dryer and black countertops

This laundry space was designed with storage, efficiency and highly functional to accommodate this large family. A touch of farmhouse charm adorns the space with an apron front sink and an old world faucet. Complete with wood looking porcelain tile, white shaker cabinets and a beautiful white marble counter. Hidden out of sight are 2 large roll out hampers, roll out trash, an ironing board tucked into a drawer and a trash receptacle roll out. Above the built in washer dryer units we have an area to hang items as we continue to do laundry and a pull out drying rack. No detail was missed in this dream laundry space.
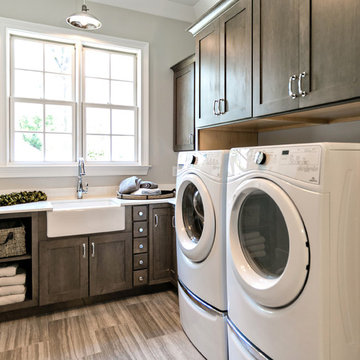
Inspiration for a mid-sized timeless l-shaped laminate floor and beige floor dedicated laundry room remodel in Orlando with a farmhouse sink, shaker cabinets, dark wood cabinets, marble countertops, beige walls, a side-by-side washer/dryer and white countertops
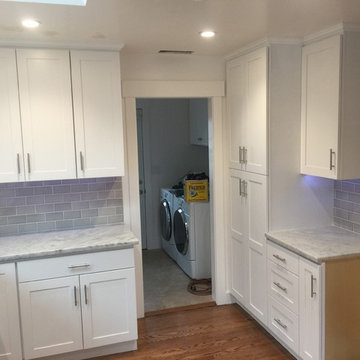
Example of a mid-sized transitional l-shaped medium tone wood floor laundry room design in San Francisco with a farmhouse sink, shaker cabinets, white cabinets, marble countertops, gray backsplash and subway tile backsplash
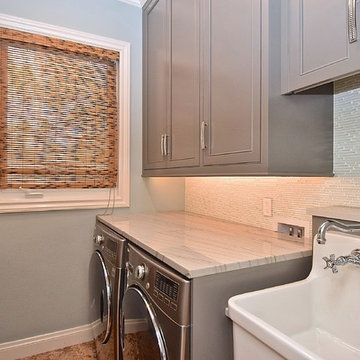
Gauntlet Gray painted cabinetry
The washer and dryers were taken off their platforms for additional counter space. A charming farm sink was selected for the sink. There is a hidden clothes rod above the farm sink.
The laundry room cabinetry is painted Gauntlet Gray SW7017. All the cabinetry was custom milled by Wood.Mode custom cabinetry.
design and layout by Missi Bart, Renaissance Design Studio.
photography of finished spaces by Rick Ambrose, iSeeHomes
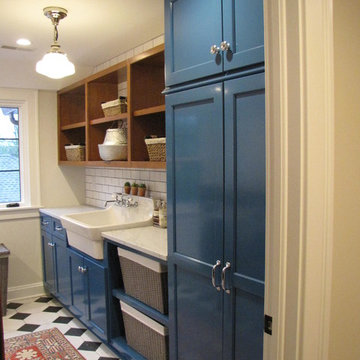
Inspiration for a transitional ceramic tile laundry room remodel in Columbus with a farmhouse sink, flat-panel cabinets, blue cabinets and marble countertops
Laundry Room with a Farmhouse Sink and Marble Countertops Ideas
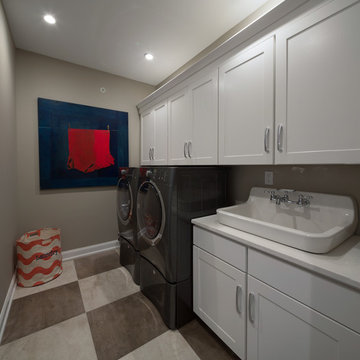
JMB Photoworks
Transitional single-wall laundry room photo in Philadelphia with a farmhouse sink, recessed-panel cabinets, white cabinets, marble countertops, gray walls and a side-by-side washer/dryer
Transitional single-wall laundry room photo in Philadelphia with a farmhouse sink, recessed-panel cabinets, white cabinets, marble countertops, gray walls and a side-by-side washer/dryer
2





