Laundry Room with a Farmhouse Sink Ideas
Refine by:
Budget
Sort by:Popular Today
461 - 480 of 3,283 photos
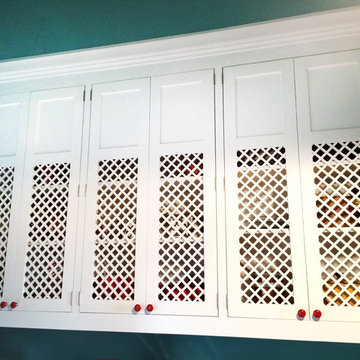
Allison Smith
Example of a mid-sized trendy galley marble floor dedicated laundry room design in Portland with a farmhouse sink, shaker cabinets, white cabinets, marble countertops, green walls and a side-by-side washer/dryer
Example of a mid-sized trendy galley marble floor dedicated laundry room design in Portland with a farmhouse sink, shaker cabinets, white cabinets, marble countertops, green walls and a side-by-side washer/dryer
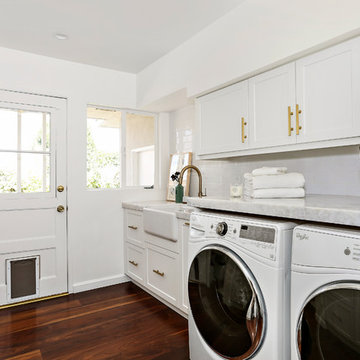
Select grade wide plank walnut flooring shipped unfinished from our mill in Vermont to California for on-site finishing. Our solid and engineered walnut flooring is available in widths up to 15" and lengths up to 16'. --|-- Call us at 877-645-4317
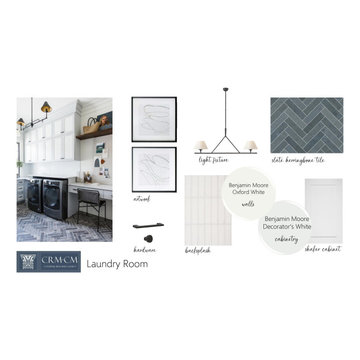
Laundry room - transitional slate floor, gray floor and shiplap ceiling laundry room idea in Orlando with a farmhouse sink, shaker cabinets, white cabinets, quartz countertops, white backsplash, porcelain backsplash, white walls, a side-by-side washer/dryer and white countertops

Attic laundry with skylights, black and white tile, yellow accents, and hex tile floor.
Example of a mid-sized arts and crafts u-shaped porcelain tile and vaulted ceiling dedicated laundry room design in Seattle with a farmhouse sink, shaker cabinets, yellow cabinets, white backsplash, gray walls, white countertops, quartz countertops and quartz backsplash
Example of a mid-sized arts and crafts u-shaped porcelain tile and vaulted ceiling dedicated laundry room design in Seattle with a farmhouse sink, shaker cabinets, yellow cabinets, white backsplash, gray walls, white countertops, quartz countertops and quartz backsplash
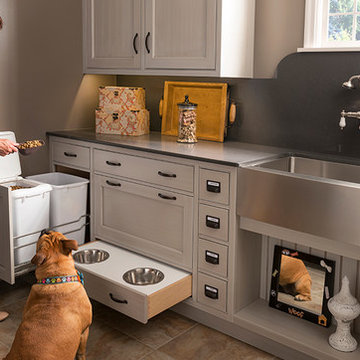
Example of a large classic slate floor utility room design in Houston with recessed-panel cabinets, white cabinets, quartz countertops, a farmhouse sink and gray walls

"Please Note: All “related,” “similar,” and “sponsored” products tagged or listed by Houzz are not actual products pictured. They have not been approved by Design Directions nor any of the professionals credited. For information about our work, please contact info@designdirections.com
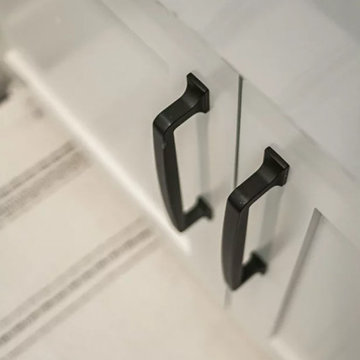
Alongside Tschida Construction and Pro Design Custom Cabinetry, we upgraded a new build to maximum function and magazine worthy style. Changing swinging doors to pocket, stacking laundry units, and doing closed cabinetry options really made the space seem as though it doubled.
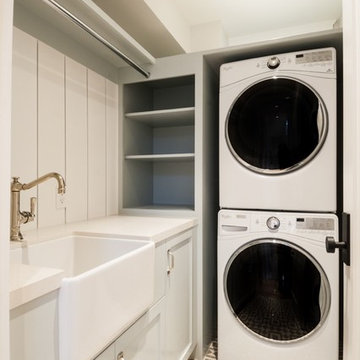
Laundry room - small farmhouse l-shaped laundry room idea in Los Angeles with a farmhouse sink, white cabinets, beige walls and a stacked washer/dryer

Ashley Avila Photography
Example of a country single-wall brown floor dedicated laundry room design in Grand Rapids with a farmhouse sink, shaker cabinets, beige cabinets, white countertops, solid surface countertops and gray walls
Example of a country single-wall brown floor dedicated laundry room design in Grand Rapids with a farmhouse sink, shaker cabinets, beige cabinets, white countertops, solid surface countertops and gray walls
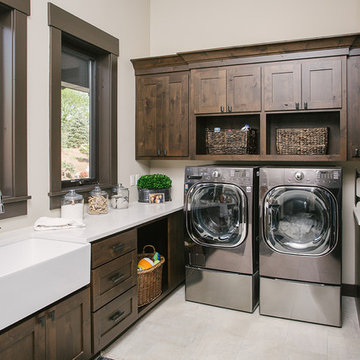
Custom laundry room cabinetry.
Mid-sized transitional galley beige floor and ceramic tile dedicated laundry room photo in Portland with a farmhouse sink, shaker cabinets, dark wood cabinets, beige walls, a side-by-side washer/dryer and white countertops
Mid-sized transitional galley beige floor and ceramic tile dedicated laundry room photo in Portland with a farmhouse sink, shaker cabinets, dark wood cabinets, beige walls, a side-by-side washer/dryer and white countertops

An entry area to the home, this family laundry room became a catch-all for coats, bags and shoes. It also served as the laundry hub with a collection of portable drying racks, storage shelves and furniture that did not optimize the available space and layout. The new design made the most of the unique space and delivered an organized and attractive mud and laundry room with bench seating, hooks for hanging jackets and laundry needs, integrated wall drying racks, and lots of convenient storage.
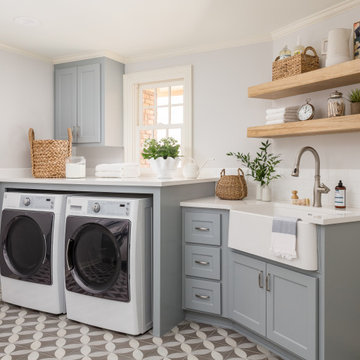
Example of a transitional single-wall multicolored floor utility room design in Houston with gray walls, a farmhouse sink, shaker cabinets, gray cabinets, white backsplash, subway tile backsplash, a side-by-side washer/dryer and white countertops

Legacy Custom Homes, Inc
Toblesky-Green Architects
Kelly Nutt Designs
Example of a large transitional galley ceramic tile and multicolored floor dedicated laundry room design in Orange County with a farmhouse sink, shaker cabinets, white cabinets, a side-by-side washer/dryer, quartz countertops, white countertops and gray walls
Example of a large transitional galley ceramic tile and multicolored floor dedicated laundry room design in Orange County with a farmhouse sink, shaker cabinets, white cabinets, a side-by-side washer/dryer, quartz countertops, white countertops and gray walls

The light filled laundry room is punctuated with black and gold accents, a playful floor tile pattern and a large dog shower. The U-shaped laundry room features plenty of counter space for folding clothes and ample cabinet storage. A mesh front drying cabinet is the perfect spot to hang clothes to dry out of sight. The "drop zone" outside of the laundry room features a countertop beside the garage door for leaving car keys and purses. Under the countertop, the client requested an open space to fit a large dog kennel to keep it tucked away out of the walking area. The room's color scheme was pulled from the fun floor tile and works beautifully with the nearby kitchen and pantry.

The washer/dryer are concealed behind custom Shaker pull-out doors.
Photo by Mike Kaskel.
Mid-sized elegant u-shaped dark wood floor and brown floor utility room photo in Chicago with a farmhouse sink, shaker cabinets, white cabinets, granite countertops, white walls, a concealed washer/dryer and multicolored countertops
Mid-sized elegant u-shaped dark wood floor and brown floor utility room photo in Chicago with a farmhouse sink, shaker cabinets, white cabinets, granite countertops, white walls, a concealed washer/dryer and multicolored countertops

Inspiration for a large farmhouse l-shaped medium tone wood floor and brown floor utility room remodel in Indianapolis with a farmhouse sink, shaker cabinets, gray cabinets, multicolored walls, a side-by-side washer/dryer and white countertops
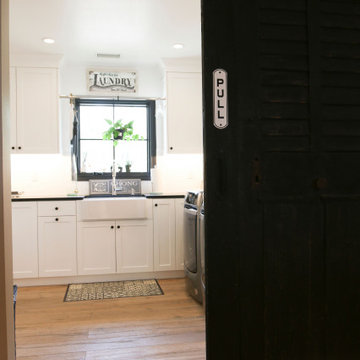
Dedicated laundry room - mid-sized cottage galley medium tone wood floor and brown floor dedicated laundry room idea in Los Angeles with a farmhouse sink, white cabinets, white walls, a side-by-side washer/dryer and black countertops
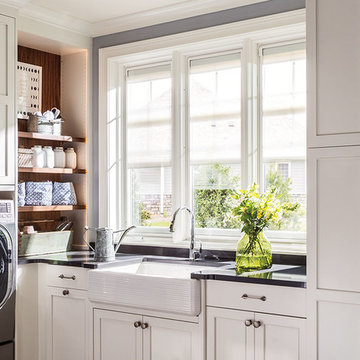
Dedicated laundry room - transitional u-shaped dedicated laundry room idea in Indianapolis with a farmhouse sink, shaker cabinets, white cabinets, gray walls, a side-by-side washer/dryer and black countertops
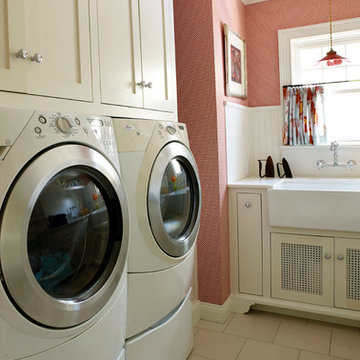
Kathryn Russell
Mid-sized elegant porcelain tile and beige floor dedicated laundry room photo in Los Angeles with a farmhouse sink, shaker cabinets, white cabinets, quartz countertops, red walls and a side-by-side washer/dryer
Mid-sized elegant porcelain tile and beige floor dedicated laundry room photo in Los Angeles with a farmhouse sink, shaker cabinets, white cabinets, quartz countertops, red walls and a side-by-side washer/dryer
Laundry Room with a Farmhouse Sink Ideas

Inspiration for a large farmhouse l-shaped ceramic tile and multicolored floor dedicated laundry room remodel in Houston with a farmhouse sink, recessed-panel cabinets, blue cabinets, white walls, a side-by-side washer/dryer and white countertops
24





