Laundry Room with a Single-Bowl Sink and Gray Walls Ideas
Refine by:
Budget
Sort by:Popular Today
161 - 180 of 441 photos
Item 1 of 3
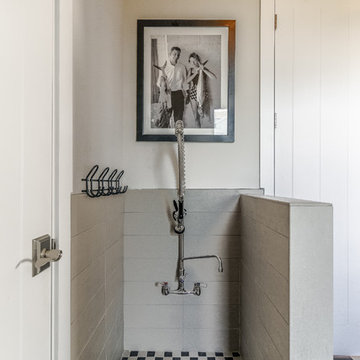
Dog washing station in laundry room
Utility room - large coastal galley ceramic tile and beige floor utility room idea in Houston with a single-bowl sink, shaker cabinets, white cabinets, quartz countertops, gray walls and a side-by-side washer/dryer
Utility room - large coastal galley ceramic tile and beige floor utility room idea in Houston with a single-bowl sink, shaker cabinets, white cabinets, quartz countertops, gray walls and a side-by-side washer/dryer
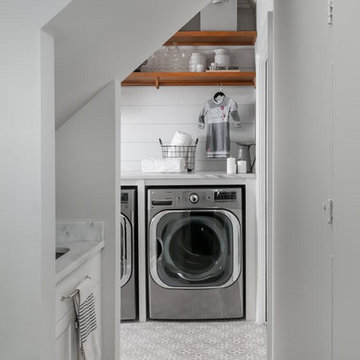
We redesigned this client’s laundry space so that it now functions as a Mudroom and Laundry. There is a place for everything including drying racks and charging station for this busy family. Now there are smiles when they walk in to this charming bright room because it has ample storage and space to work!

Open cubbies were placed near the back door in this mudroom / laundry room. The vertical storage is shoe storage and the horizontal storage is great space for baskets and dog storage. A metal sheet pan from a local hardware store was framed for displaying artwork. The bench top is stained to hide wear and tear. The coat hook rail was a DIY project the homeowner did to add a bit of whimsy to the space.

© Deborah Scannell Photography.
Utility room - mid-sized transitional single-wall porcelain tile utility room idea in Charlotte with a single-bowl sink, white cabinets, quartz countertops, gray walls, a stacked washer/dryer and recessed-panel cabinets
Utility room - mid-sized transitional single-wall porcelain tile utility room idea in Charlotte with a single-bowl sink, white cabinets, quartz countertops, gray walls, a stacked washer/dryer and recessed-panel cabinets
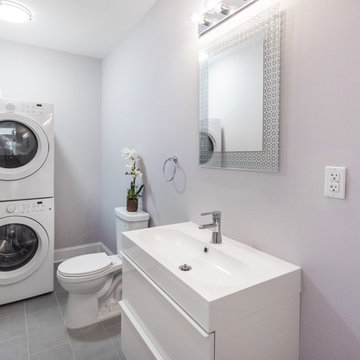
This house had been stripped of all its historic character during a renovation in the early 2000s. Our goal was to restore the charm expected in the details of a Church Hill home, while creating an interior layout for the modern lifestyle.
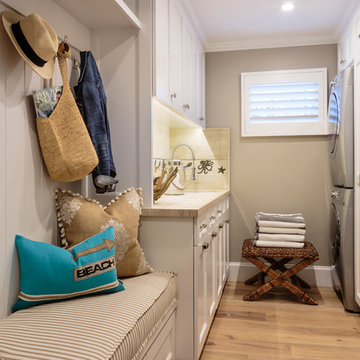
Dedicated laundry room - large coastal galley light wood floor dedicated laundry room idea in Orange County with a single-bowl sink, recessed-panel cabinets, white cabinets, limestone countertops, gray walls and a stacked washer/dryer
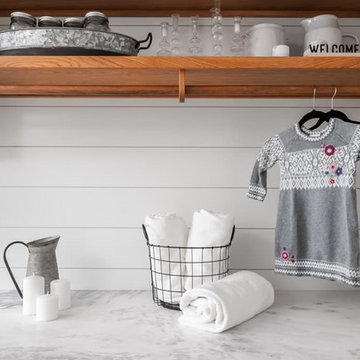
We redesigned this client’s laundry space so that it now functions as a Mudroom and Laundry. There is a place for everything including drying racks and charging station for this busy family. Now there are smiles when they walk in to this charming bright room because it has ample storage and space to work!
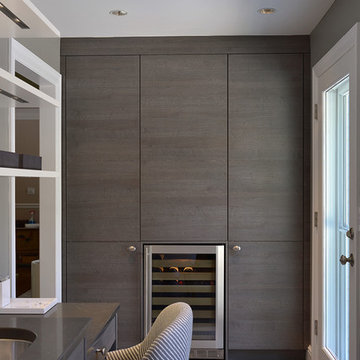
©2015 Carol Kurth Architecture, PC / Peter Krupenye
Example of a large minimalist single-wall porcelain tile dedicated laundry room design in New York with a single-bowl sink, flat-panel cabinets, granite countertops, gray walls, a side-by-side washer/dryer and gray cabinets
Example of a large minimalist single-wall porcelain tile dedicated laundry room design in New York with a single-bowl sink, flat-panel cabinets, granite countertops, gray walls, a side-by-side washer/dryer and gray cabinets
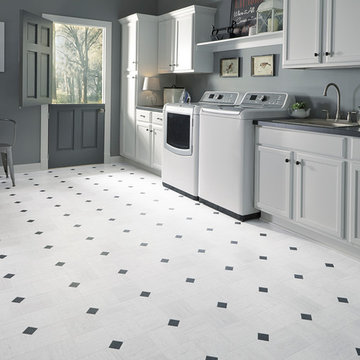
"Empire" luxury vinyl sheet flooring is an Art Deco-inspired linear marble look in a checkerboard layout that's accented by a 2" contrasting insert. Available in 3 colors (Carrara White shown).
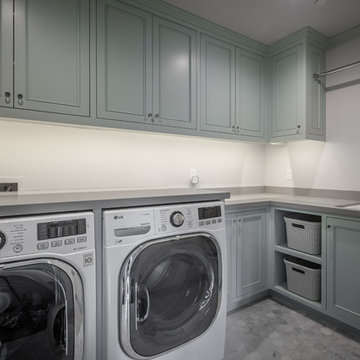
Practically designed laundry room space, with Caesarstone counters over washer and dryer.
Mid-sized eclectic l-shaped marble floor dedicated laundry room photo in San Francisco with a single-bowl sink, recessed-panel cabinets, green cabinets, quartz countertops, gray walls and a side-by-side washer/dryer
Mid-sized eclectic l-shaped marble floor dedicated laundry room photo in San Francisco with a single-bowl sink, recessed-panel cabinets, green cabinets, quartz countertops, gray walls and a side-by-side washer/dryer

This Arts & Crafts home in the Longfellow neighborhood of Minneapolis was built in 1926 and has all the features associated with that traditional architectural style. After two previous remodels (essentially the entire 1st & 2nd floors) the homeowners were ready to remodel their basement.
The existing basement floor was in rough shape so the decision was made to remove the old concrete floor and pour an entirely new slab. A family room, spacious laundry room, powder bath, a huge shop area and lots of added storage were all priorities for the project. Working with and around the existing mechanical systems was a challenge and resulted in some creative ceiling work, and a couple of quirky spaces!
Custom cabinetry from The Woodshop of Avon enhances nearly every part of the basement, including a unique recycling center in the basement stairwell. The laundry also includes a Paperstone countertop, and one of the nicest laundry sinks you’ll ever see.
Come see this project in person, September 29 – 30th on the 2018 Castle Home Tour.
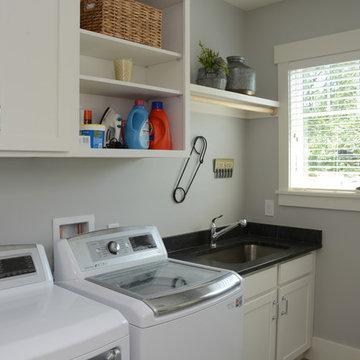
Small transitional single-wall laundry closet photo in DC Metro with a single-bowl sink, recessed-panel cabinets, white cabinets, gray walls and a side-by-side washer/dryer
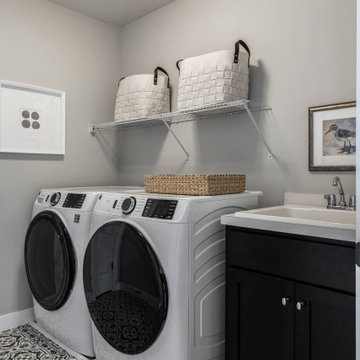
St. Croix III Model - Heritage Collection
Pricing, floorplans, virtual tours, community information & more at https://www.robertthomashomes.com/

Dedicated laundry room - mid-sized transitional single-wall slate floor and gray floor dedicated laundry room idea in San Francisco with a single-bowl sink, shaker cabinets, white cabinets, quartz countertops, gray walls, a side-by-side washer/dryer and gray countertops
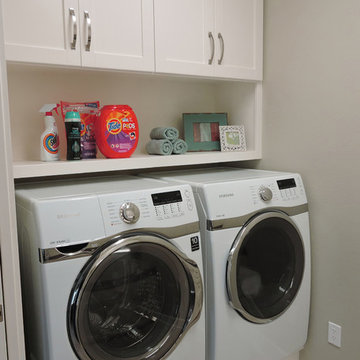
Custom cabinetry allows for easy access to laundry supplies as well as elevates front loading washer and dryer for better functionality.
Inspiration for a mid-sized transitional galley porcelain tile and beige floor dedicated laundry room remodel in Little Rock with shaker cabinets, white cabinets, quartz countertops, gray walls, a side-by-side washer/dryer, a single-bowl sink and gray countertops
Inspiration for a mid-sized transitional galley porcelain tile and beige floor dedicated laundry room remodel in Little Rock with shaker cabinets, white cabinets, quartz countertops, gray walls, a side-by-side washer/dryer, a single-bowl sink and gray countertops

Large trendy galley ceramic tile and black floor utility room photo in Tampa with a single-bowl sink, shaker cabinets, gray cabinets, quartzite countertops, gray walls, a side-by-side washer/dryer and gray countertops
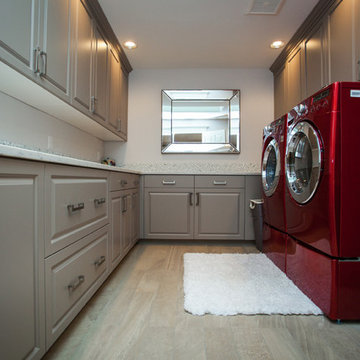
Doing laundry might not be your favorite chore, but that's no reason not to have a nice place to do it.
This laundry room has large drawers for hampers (notice that they are wide and shallow, not narrow and deep, which makes puling the clothes out a LOT easier).
The gray painted cabinets are complemented by white quartz countertops, glass mosaic tile backsplash and a tile floor that has the appearance of wood planks (but with the durability of porcelain tile).
Plenty of recessed can lights brighten the space, and a Panasonic vent fan clears unwanted humidity.
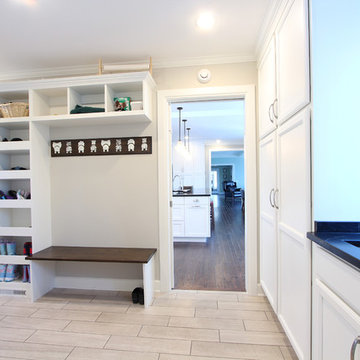
Open cubbies were placed near the back door in this mudroom / laundry room. The vertical storage is shoe storage and the horizontal storage is great space for baskets and dog storage. A metal sheet pan from a local hardware store was framed for displaying artwork. The bench top is stained to hide wear and tear. The coat hook rail was a DIY project the homeowner did to add a bit of whimsy to the space.
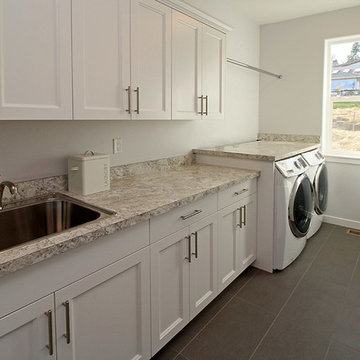
Large transitional single-wall porcelain tile utility room photo in Seattle with a single-bowl sink, shaker cabinets, white cabinets, laminate countertops, gray walls and a side-by-side washer/dryer
Laundry Room with a Single-Bowl Sink and Gray Walls Ideas
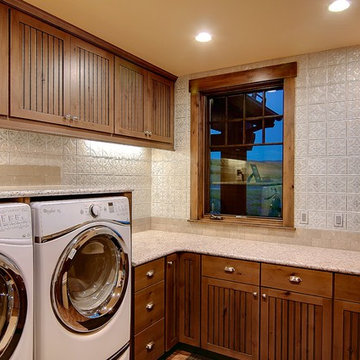
www.AmaronBuilders.com
Large mountain style l-shaped travertine floor utility room photo in Denver with a single-bowl sink, shaker cabinets, brown cabinets, granite countertops, a side-by-side washer/dryer and gray walls
Large mountain style l-shaped travertine floor utility room photo in Denver with a single-bowl sink, shaker cabinets, brown cabinets, granite countertops, a side-by-side washer/dryer and gray walls
9





