Laundry Room with an Undermount Sink and Recessed-Panel Cabinets Ideas
Refine by:
Budget
Sort by:Popular Today
121 - 140 of 1,998 photos
Item 1 of 3

Cynthia Lynn Photography
Inspiration for a mid-sized transitional single-wall porcelain tile and multicolored floor utility room remodel in Chicago with an undermount sink, recessed-panel cabinets, beige cabinets, granite countertops, a side-by-side washer/dryer, brown walls and brown countertops
Inspiration for a mid-sized transitional single-wall porcelain tile and multicolored floor utility room remodel in Chicago with an undermount sink, recessed-panel cabinets, beige cabinets, granite countertops, a side-by-side washer/dryer, brown walls and brown countertops
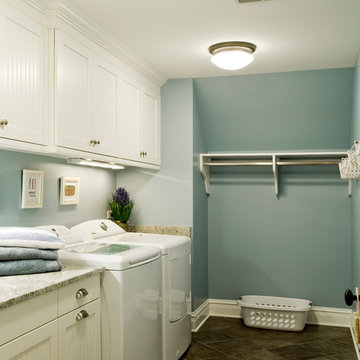
http://www.pickellbuilders.com. Photography by Linda Oyama Bryan. Laundry Room with White Recessed Panel Beadboard Cabinets and 13"x13" LEA Rainforest Porcelain Tile Floor.
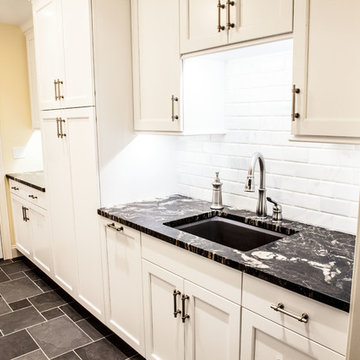
Example of a mid-sized classic galley slate floor and gray floor dedicated laundry room design in Wichita with an undermount sink, recessed-panel cabinets, white cabinets, marble countertops, yellow walls and a side-by-side washer/dryer
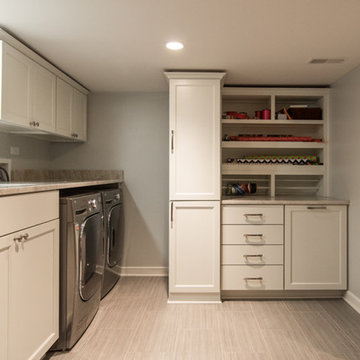
White painted laundry room cabinets with full overlay doors.
Example of a mid-sized transitional single-wall porcelain tile utility room design in Chicago with an undermount sink, recessed-panel cabinets, white cabinets, quartz countertops, gray walls and a side-by-side washer/dryer
Example of a mid-sized transitional single-wall porcelain tile utility room design in Chicago with an undermount sink, recessed-panel cabinets, white cabinets, quartz countertops, gray walls and a side-by-side washer/dryer
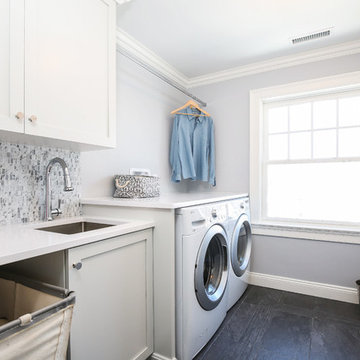
Inspiration for a mid-sized single-wall porcelain tile dedicated laundry room remodel in New York with an undermount sink, recessed-panel cabinets, gray cabinets, quartz countertops, gray walls and a side-by-side washer/dryer
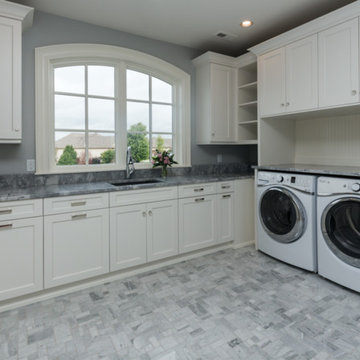
Transitional u-shaped ceramic tile dedicated laundry room photo in Other with white cabinets, granite countertops, gray walls, a side-by-side washer/dryer, gray countertops, recessed-panel cabinets and an undermount sink
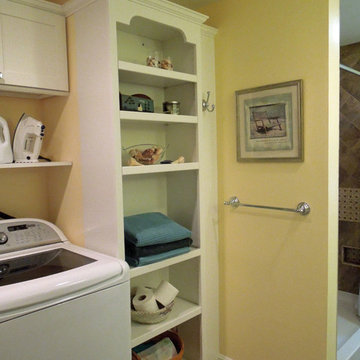
Bright, open and beautiful! By removing the closet doors and adding recessed cans the tired dark space is now sunny and gorgeous. Open shelves allow for display space: linens and laundry necessities are close at hand. Delicious Kitchens and Interiors, LLC
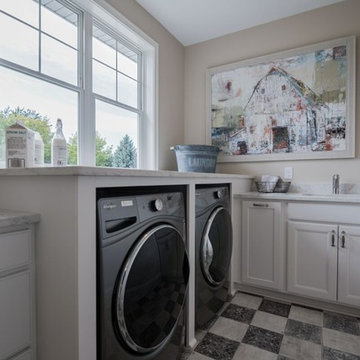
Inspiration for a mid-sized transitional l-shaped ceramic tile and multicolored floor dedicated laundry room remodel in Minneapolis with an undermount sink, recessed-panel cabinets, white cabinets, marble countertops, white walls and a side-by-side washer/dryer
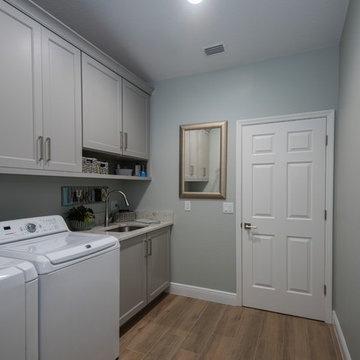
Ken Winders
Inspiration for a mid-sized transitional single-wall medium tone wood floor and brown floor laundry room remodel in Orlando with an undermount sink, recessed-panel cabinets, gray cabinets, quartzite countertops, gray walls and a side-by-side washer/dryer
Inspiration for a mid-sized transitional single-wall medium tone wood floor and brown floor laundry room remodel in Orlando with an undermount sink, recessed-panel cabinets, gray cabinets, quartzite countertops, gray walls and a side-by-side washer/dryer
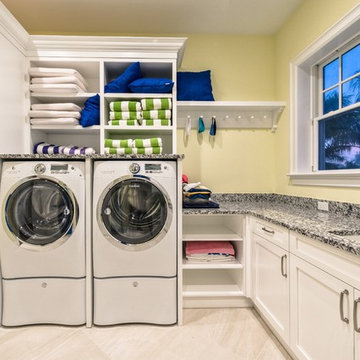
Laundry with mop sink
Example of a huge beach style l-shaped porcelain tile dedicated laundry room design in Miami with an undermount sink, recessed-panel cabinets, white cabinets, granite countertops, yellow walls and a side-by-side washer/dryer
Example of a huge beach style l-shaped porcelain tile dedicated laundry room design in Miami with an undermount sink, recessed-panel cabinets, white cabinets, granite countertops, yellow walls and a side-by-side washer/dryer
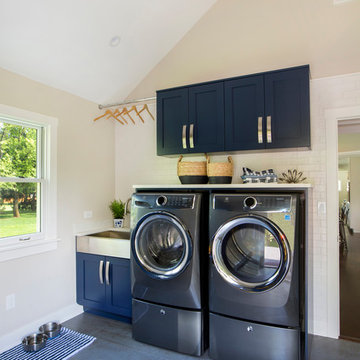
A fun burst of color in the mudroom adds that extra bit of welcome and warmth when you enter this home.
Example of a mid-sized classic u-shaped ceramic tile and beige floor utility room design in New York with an undermount sink, recessed-panel cabinets, blue cabinets, granite countertops, beige walls, a side-by-side washer/dryer and white countertops
Example of a mid-sized classic u-shaped ceramic tile and beige floor utility room design in New York with an undermount sink, recessed-panel cabinets, blue cabinets, granite countertops, beige walls, a side-by-side washer/dryer and white countertops
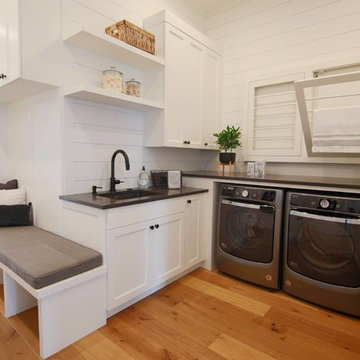
Inspiration for a large country l-shaped medium tone wood floor utility room remodel in Portland with an undermount sink, recessed-panel cabinets, white cabinets, white walls, a side-by-side washer/dryer and black countertops
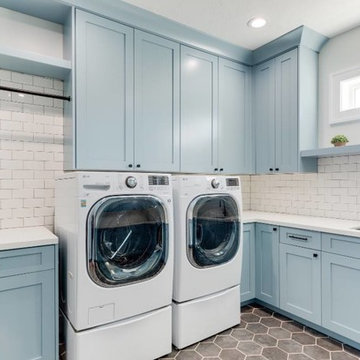
Example of a mid-sized transitional u-shaped dedicated laundry room design in Salt Lake City with an undermount sink, recessed-panel cabinets, blue cabinets, quartz countertops, a side-by-side washer/dryer and white countertops
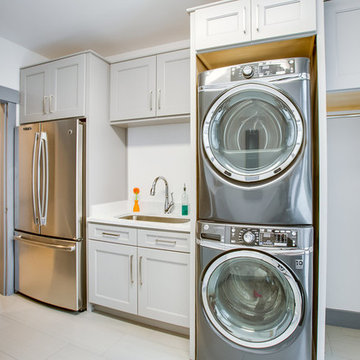
JANA SOBEL
Mid-sized minimalist ceramic tile and beige floor utility room photo in Birmingham with an undermount sink, recessed-panel cabinets, gray cabinets, quartz countertops, gray walls, a stacked washer/dryer and white countertops
Mid-sized minimalist ceramic tile and beige floor utility room photo in Birmingham with an undermount sink, recessed-panel cabinets, gray cabinets, quartz countertops, gray walls, a stacked washer/dryer and white countertops
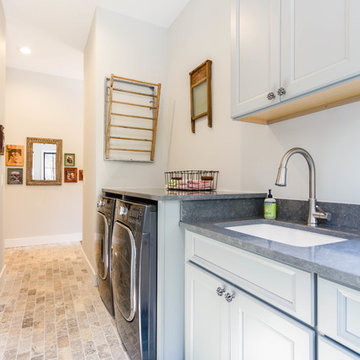
Example of a mid-sized cottage single-wall porcelain tile and gray floor dedicated laundry room design in Detroit with an undermount sink, recessed-panel cabinets, white cabinets, quartz countertops, white walls, a side-by-side washer/dryer and gray countertops
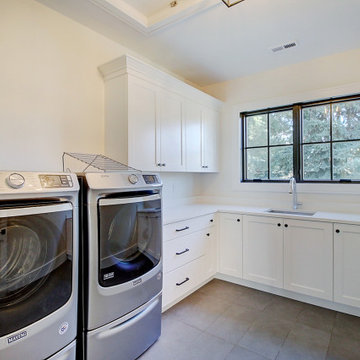
Inspired by the iconic American farmhouse, this transitional home blends a modern sense of space and living with traditional form and materials. Details are streamlined and modernized, while the overall form echoes American nastolgia. Past the expansive and welcoming front patio, one enters through the element of glass tying together the two main brick masses.
The airiness of the entry glass wall is carried throughout the home with vaulted ceilings, generous views to the outside and an open tread stair with a metal rail system. The modern openness is balanced by the traditional warmth of interior details, including fireplaces, wood ceiling beams and transitional light fixtures, and the restrained proportion of windows.
The home takes advantage of the Colorado sun by maximizing the southern light into the family spaces and Master Bedroom, orienting the Kitchen, Great Room and informal dining around the outdoor living space through views and multi-slide doors, the formal Dining Room spills out to the front patio through a wall of French doors, and the 2nd floor is dominated by a glass wall to the front and a balcony to the rear.
As a home for the modern family, it seeks to balance expansive gathering spaces throughout all three levels, both indoors and out, while also providing quiet respites such as the 5-piece Master Suite flooded with southern light, the 2nd floor Reading Nook overlooking the street, nestled between the Master and secondary bedrooms, and the Home Office projecting out into the private rear yard. This home promises to flex with the family looking to entertain or stay in for a quiet evening.
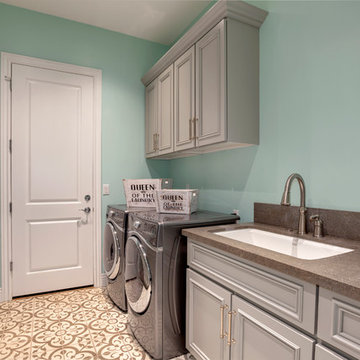
Large transitional galley laundry room photo in Phoenix with an undermount sink, recessed-panel cabinets, gray cabinets, blue walls and a side-by-side washer/dryer
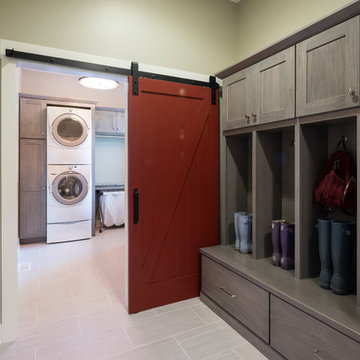
A bold, contrasting, sliding barn door allows extra room between the two spaces. A traditional hinged door needs room to swing open, and a smaller frame to case it. A sliding door is the perfect solution for this clean, feel good transitional space.
Photo Credit: Chris Whonsetler
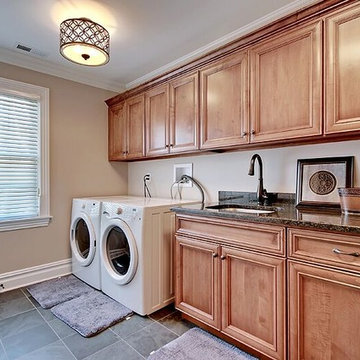
Inspiration for a mid-sized timeless single-wall ceramic tile dedicated laundry room remodel in New York with an undermount sink, recessed-panel cabinets, medium tone wood cabinets, granite countertops, beige walls and a side-by-side washer/dryer
Laundry Room with an Undermount Sink and Recessed-Panel Cabinets Ideas
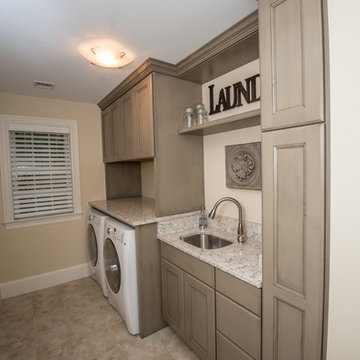
Decora Cabinetry, Maple Roslyn Door Style in the Angora finish. The countertops are Viatera “Aria” with eased edge.
Designer: Dave Mauricio
Photo Credit: Nicola Richard
7





