Laundry Room with an Undermount Sink and Recessed-Panel Cabinets Ideas
Refine by:
Budget
Sort by:Popular Today
161 - 180 of 1,998 photos
Item 1 of 3
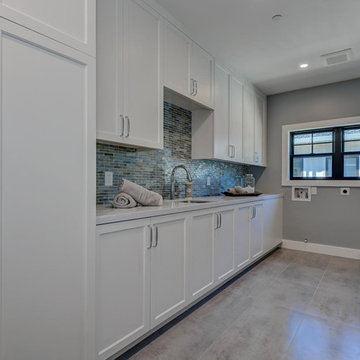
Example of a large transitional galley porcelain tile and gray floor dedicated laundry room design in San Francisco with an undermount sink, recessed-panel cabinets, white cabinets, quartzite countertops, gray walls, a side-by-side washer/dryer and white countertops
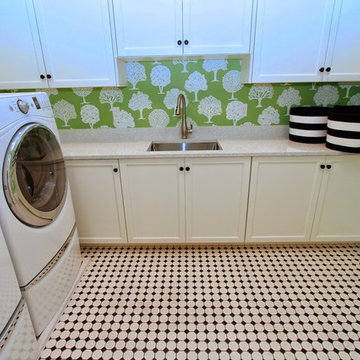
Laundry room with fun wallpaper to brighten the room. Raised front loading washer and dryer. Black and white tile floors and white cabinets with a sink make this room fun and functional.
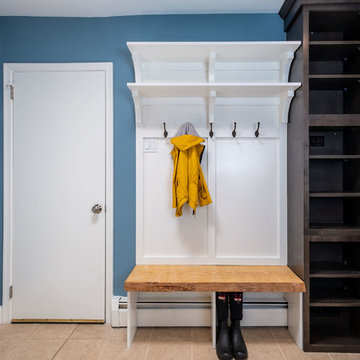
A rustic style mudroom / laundry room in Warrington, Pennsylvania. A lot of times with mudrooms people think they need more square footage, but what they really need is some good space planning.
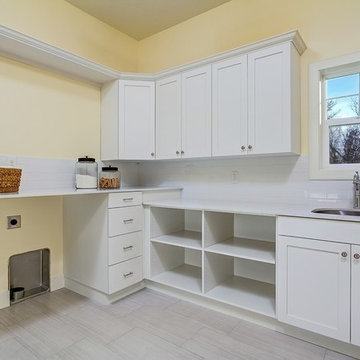
Doug Petersen Photography
Example of a large transitional l-shaped porcelain tile utility room design in Boise with an undermount sink, recessed-panel cabinets, white cabinets, quartz countertops, yellow walls and a side-by-side washer/dryer
Example of a large transitional l-shaped porcelain tile utility room design in Boise with an undermount sink, recessed-panel cabinets, white cabinets, quartz countertops, yellow walls and a side-by-side washer/dryer

Large transitional l-shaped ceramic tile and white floor dedicated laundry room photo in Salt Lake City with an undermount sink, recessed-panel cabinets, dark wood cabinets, quartz countertops, multicolored backsplash, matchstick tile backsplash, gray walls, a side-by-side washer/dryer and beige countertops

Next to the side by side washer and dryer a utility sink was undermounted in cambria quartz. A sprayer was installed next to the faucet. A bench was built in between the utility sink and the garage door.
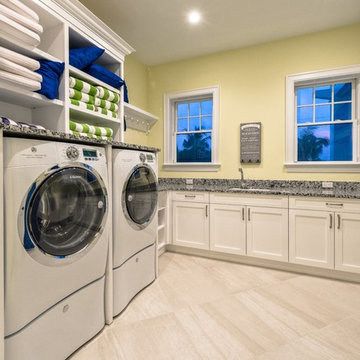
Laundry with mop sink
Dedicated laundry room - huge coastal l-shaped porcelain tile dedicated laundry room idea in Miami with an undermount sink, recessed-panel cabinets, white cabinets, granite countertops, yellow walls and a side-by-side washer/dryer
Dedicated laundry room - huge coastal l-shaped porcelain tile dedicated laundry room idea in Miami with an undermount sink, recessed-panel cabinets, white cabinets, granite countertops, yellow walls and a side-by-side washer/dryer
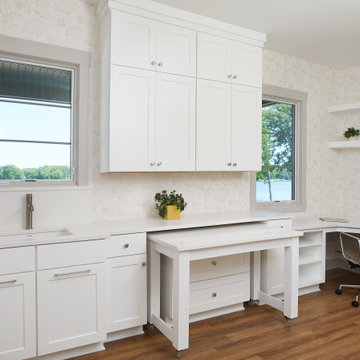
Example of a mid-sized minimalist l-shaped medium tone wood floor and brown floor utility room design in Grand Rapids with an undermount sink, recessed-panel cabinets, white cabinets, quartzite countertops, white walls and white countertops
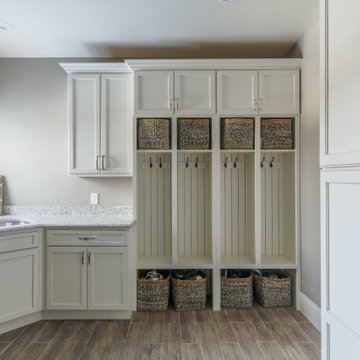
Inspiration for a mid-sized transitional l-shaped dark wood floor and brown floor dedicated laundry room remodel in Detroit with an undermount sink, recessed-panel cabinets, white cabinets, quartz countertops, gray walls, a stacked washer/dryer and white countertops
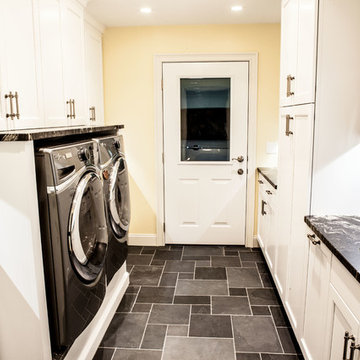
Inspiration for a mid-sized timeless galley slate floor and gray floor dedicated laundry room remodel in Wichita with an undermount sink, recessed-panel cabinets, white cabinets, marble countertops, yellow walls and a side-by-side washer/dryer
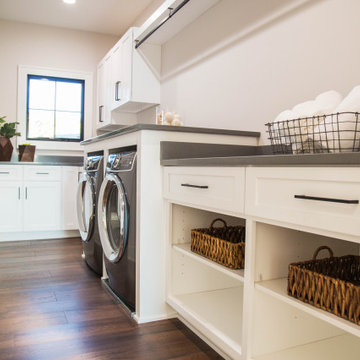
The main floor laundry room provides plenty of storage and a large work space for laundry.
Inspiration for a large modern l-shaped medium tone wood floor and brown floor dedicated laundry room remodel in Indianapolis with an undermount sink, recessed-panel cabinets, white cabinets, granite countertops, white walls, a side-by-side washer/dryer and gray countertops
Inspiration for a large modern l-shaped medium tone wood floor and brown floor dedicated laundry room remodel in Indianapolis with an undermount sink, recessed-panel cabinets, white cabinets, granite countertops, white walls, a side-by-side washer/dryer and gray countertops
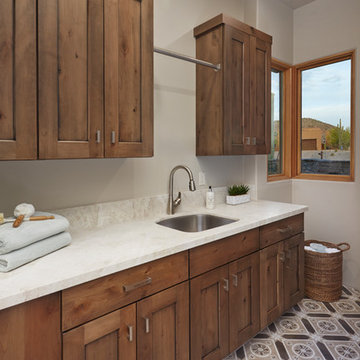
Laundry room with encaustic cement tile floor, Taj Mahal quartzite countertop and custom cabinetry.
Inspiration for a mid-sized l-shaped concrete floor and brown floor dedicated laundry room remodel in Phoenix with an undermount sink, recessed-panel cabinets, quartzite countertops, beige walls, a side-by-side washer/dryer, white countertops and medium tone wood cabinets
Inspiration for a mid-sized l-shaped concrete floor and brown floor dedicated laundry room remodel in Phoenix with an undermount sink, recessed-panel cabinets, quartzite countertops, beige walls, a side-by-side washer/dryer, white countertops and medium tone wood cabinets
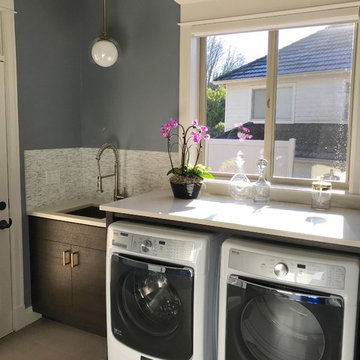
Laundry. Rebuild LLC
Dedicated laundry room - mid-sized contemporary single-wall porcelain tile and beige floor dedicated laundry room idea in Portland with an undermount sink, recessed-panel cabinets, dark wood cabinets, quartz countertops and a side-by-side washer/dryer
Dedicated laundry room - mid-sized contemporary single-wall porcelain tile and beige floor dedicated laundry room idea in Portland with an undermount sink, recessed-panel cabinets, dark wood cabinets, quartz countertops and a side-by-side washer/dryer
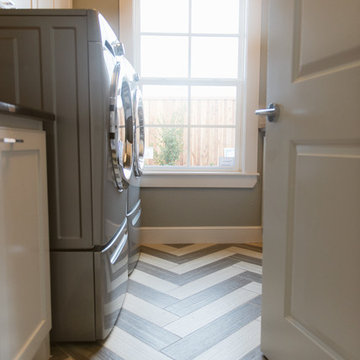
Utility room - mid-sized transitional single-wall dark wood floor utility room idea in Dallas with an undermount sink, recessed-panel cabinets, white cabinets, solid surface countertops, gray walls and a side-by-side washer/dryer
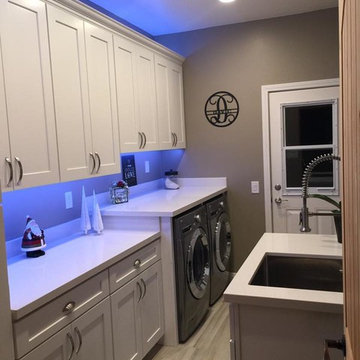
Dedicated laundry room - mid-sized contemporary single-wall porcelain tile and beige floor dedicated laundry room idea in San Diego with an undermount sink, recessed-panel cabinets, white cabinets, solid surface countertops, beige walls and a side-by-side washer/dryer
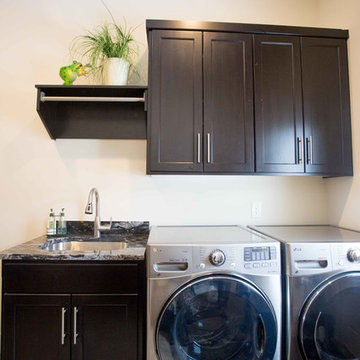
Inspiration for a mid-sized craftsman single-wall laundry room remodel in San Diego with an undermount sink, recessed-panel cabinets, dark wood cabinets, marble countertops, beige walls and a side-by-side washer/dryer
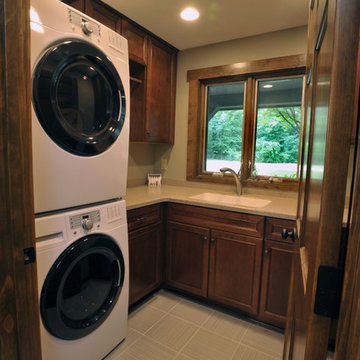
Matching cherry cabinets were used to enhance the modified laundry room’s storage space. A stackable Samsung washer and dryer were used to conserve space. A new Hi-macs countertop with integral sink were used for a low maintenance surface. The floor is a 12”x12” porcelain tile with a celery stalk tile strip alternating pattern.
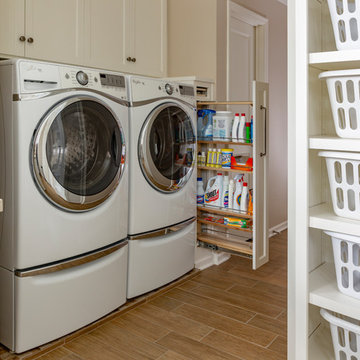
Design Connection, Inc. provided space planning, AutoCAD drawings, selections for tile, countertops, cabinets, plumbing and lighting fixtures, paint colors, project management between the client and the contractors to keep the integrity of Design Connection, Inc.’s high standards and designs.

Monogram Builders LLC
Dedicated laundry room - mid-sized farmhouse l-shaped porcelain tile and blue floor dedicated laundry room idea in Portland with an undermount sink, recessed-panel cabinets, white cabinets, quartz countertops, blue walls, a side-by-side washer/dryer and beige countertops
Dedicated laundry room - mid-sized farmhouse l-shaped porcelain tile and blue floor dedicated laundry room idea in Portland with an undermount sink, recessed-panel cabinets, white cabinets, quartz countertops, blue walls, a side-by-side washer/dryer and beige countertops
Laundry Room with an Undermount Sink and Recessed-Panel Cabinets Ideas
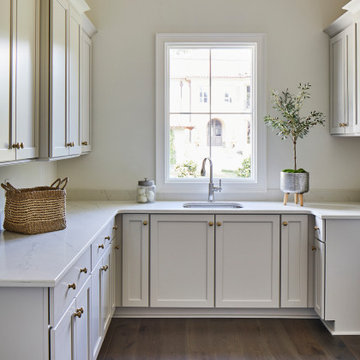
Laundry room attached to the kitchen with lots of storage, drying racks, and large counter space.
Example of a large transitional dark wood floor utility room design in Birmingham with an undermount sink, recessed-panel cabinets, white cabinets, beige walls and white countertops
Example of a large transitional dark wood floor utility room design in Birmingham with an undermount sink, recessed-panel cabinets, white cabinets, beige walls and white countertops
9





