Laundry Room with an Undermount Sink and Recessed-Panel Cabinets Ideas
Refine by:
Budget
Sort by:Popular Today
61 - 80 of 1,998 photos
Item 1 of 3
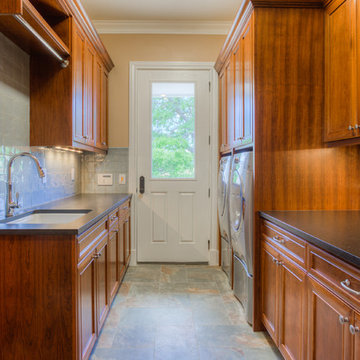
Aaron Yates, www.kerrvillephoto.com
Mid-sized elegant galley porcelain tile utility room photo in Austin with an undermount sink, recessed-panel cabinets, medium tone wood cabinets, granite countertops, beige walls and a side-by-side washer/dryer
Mid-sized elegant galley porcelain tile utility room photo in Austin with an undermount sink, recessed-panel cabinets, medium tone wood cabinets, granite countertops, beige walls and a side-by-side washer/dryer
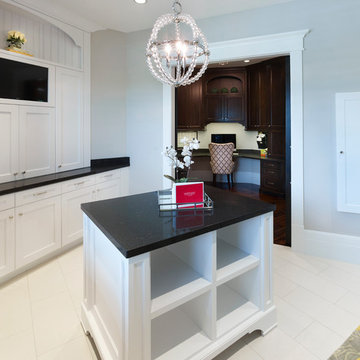
Simple Luxury Photography
Example of a classic galley ceramic tile dedicated laundry room design in Salt Lake City with an undermount sink, recessed-panel cabinets, white cabinets, granite countertops, white walls and a side-by-side washer/dryer
Example of a classic galley ceramic tile dedicated laundry room design in Salt Lake City with an undermount sink, recessed-panel cabinets, white cabinets, granite countertops, white walls and a side-by-side washer/dryer
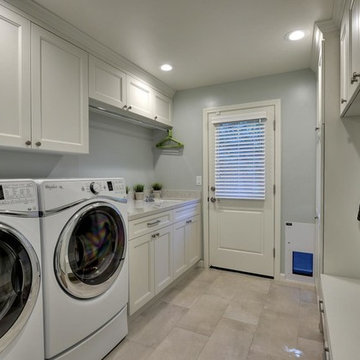
Budget analysis and project development by: May Construction, Inc.
Utility room - mid-sized transitional single-wall porcelain tile and beige floor utility room idea in San Francisco with an undermount sink, recessed-panel cabinets, white cabinets, gray walls, a side-by-side washer/dryer and quartz countertops
Utility room - mid-sized transitional single-wall porcelain tile and beige floor utility room idea in San Francisco with an undermount sink, recessed-panel cabinets, white cabinets, gray walls, a side-by-side washer/dryer and quartz countertops
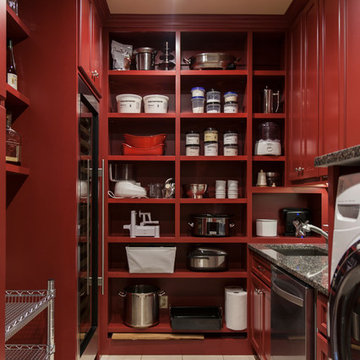
Angela Francis
Example of a mid-sized transitional u-shaped porcelain tile and beige floor utility room design in St Louis with an undermount sink, recessed-panel cabinets, red cabinets, granite countertops, beige walls, a side-by-side washer/dryer and black countertops
Example of a mid-sized transitional u-shaped porcelain tile and beige floor utility room design in St Louis with an undermount sink, recessed-panel cabinets, red cabinets, granite countertops, beige walls, a side-by-side washer/dryer and black countertops
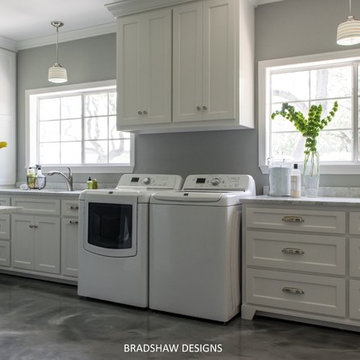
Laundry, Craft,room, with, plenty,of,space,to work, and play, windows,over look, the beautiful, backyard, extra, refrigerator,hanging,rod, white,cabinets,storage,organize,space,white, washer,dryer, San Antonio, design, designer,
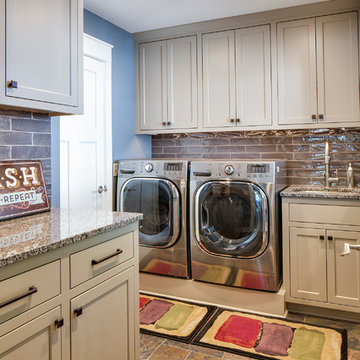
Photography: Landmark Photography | Interior Design: Studio M Interiors
Large elegant dedicated laundry room photo in Minneapolis with an undermount sink, recessed-panel cabinets, beige cabinets, granite countertops, blue walls and a side-by-side washer/dryer
Large elegant dedicated laundry room photo in Minneapolis with an undermount sink, recessed-panel cabinets, beige cabinets, granite countertops, blue walls and a side-by-side washer/dryer
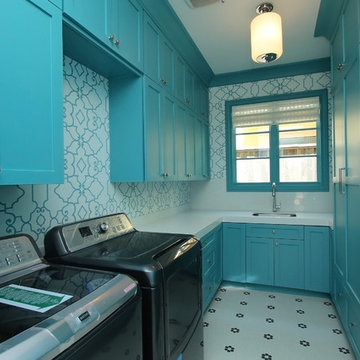
fun retro utility room
Inspiration for a large transitional u-shaped porcelain tile dedicated laundry room remodel in Houston with an undermount sink, quartzite countertops, a side-by-side washer/dryer, recessed-panel cabinets, blue cabinets and multicolored walls
Inspiration for a large transitional u-shaped porcelain tile dedicated laundry room remodel in Houston with an undermount sink, quartzite countertops, a side-by-side washer/dryer, recessed-panel cabinets, blue cabinets and multicolored walls
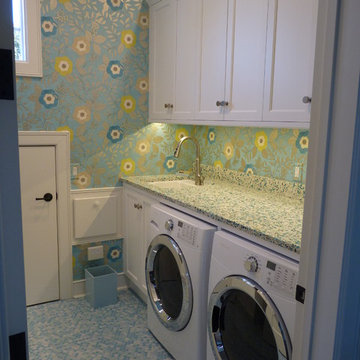
laundry room
Example of a mid-sized beach style galley dedicated laundry room design in Jacksonville with an undermount sink, recessed-panel cabinets, white cabinets, quartz countertops, multicolored walls and a side-by-side washer/dryer
Example of a mid-sized beach style galley dedicated laundry room design in Jacksonville with an undermount sink, recessed-panel cabinets, white cabinets, quartz countertops, multicolored walls and a side-by-side washer/dryer

Example of a large transitional l-shaped ceramic tile and white floor dedicated laundry room design in Salt Lake City with an undermount sink, recessed-panel cabinets, dark wood cabinets, quartz countertops, multicolored backsplash, matchstick tile backsplash, gray walls, a side-by-side washer/dryer and beige countertops
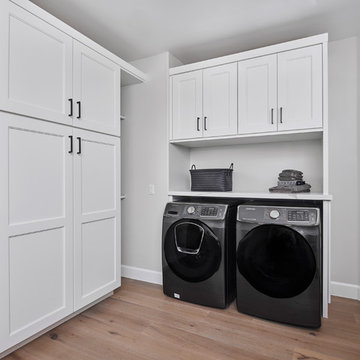
Inspiration for a large transitional u-shaped medium tone wood floor and gray floor utility room remodel in Phoenix with an undermount sink, recessed-panel cabinets, white cabinets, quartz countertops, gray walls, a side-by-side washer/dryer and white countertops
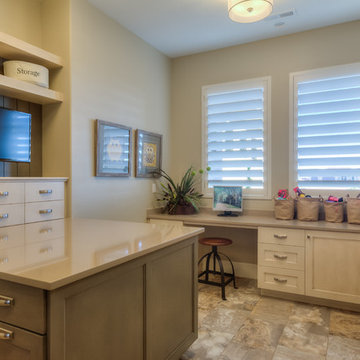
This is a fantastic laundry and craft room that everyone has loved. This has become an Xcellent Homes feature we try to include in all of our homes.
Inspiration for a large transitional u-shaped porcelain tile utility room remodel in Salt Lake City with an undermount sink, recessed-panel cabinets, white cabinets, quartzite countertops, beige walls and a side-by-side washer/dryer
Inspiration for a large transitional u-shaped porcelain tile utility room remodel in Salt Lake City with an undermount sink, recessed-panel cabinets, white cabinets, quartzite countertops, beige walls and a side-by-side washer/dryer
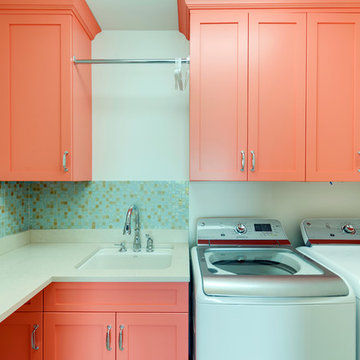
Inspiration for a mid-sized contemporary l-shaped dedicated laundry room remodel in Charlotte with recessed-panel cabinets, orange cabinets, limestone countertops, white walls, a side-by-side washer/dryer and an undermount sink

Scullery Kitchen
Example of a mid-sized transitional galley medium tone wood floor and brown floor utility room design in Miami with an undermount sink, recessed-panel cabinets, white cabinets, quartz countertops, gray walls, a side-by-side washer/dryer and gray countertops
Example of a mid-sized transitional galley medium tone wood floor and brown floor utility room design in Miami with an undermount sink, recessed-panel cabinets, white cabinets, quartz countertops, gray walls, a side-by-side washer/dryer and gray countertops

Bright and White with Classic cabinet details, this laundry/mud room was designed to provide storage for a young families every need. Specific task areas such as the laundry sorting station make chores easy. The bar above is ready for hanging those items needed air drying. Remembering to take your shoes off is easy when you have a dedicated area of shelves and a bench on which to sit. A mix of whites and wood finishes, and linen textured Porcelanosa tile flooring make this a room anyone would be happy to spend time in.
Photography by Fred Donham of PhotographyLink
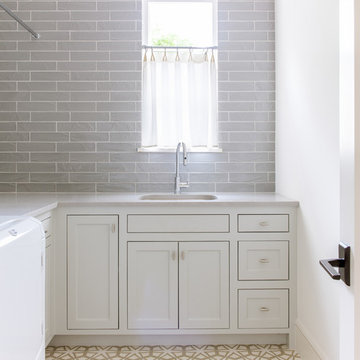
Mid-sized tuscan l-shaped porcelain tile dedicated laundry room photo in Dallas with an undermount sink, recessed-panel cabinets, white cabinets, quartzite countertops, gray walls, a side-by-side washer/dryer and beige countertops
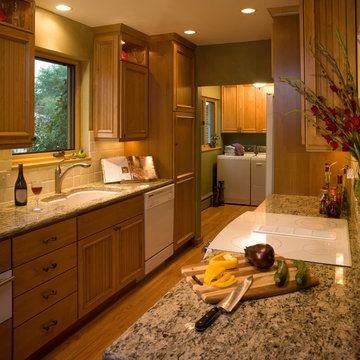
Jeffrey Butler Photography
Mid-sized farmhouse single-wall medium tone wood floor utility room photo in Denver with recessed-panel cabinets, medium tone wood cabinets, granite countertops, a side-by-side washer/dryer and an undermount sink
Mid-sized farmhouse single-wall medium tone wood floor utility room photo in Denver with recessed-panel cabinets, medium tone wood cabinets, granite countertops, a side-by-side washer/dryer and an undermount sink
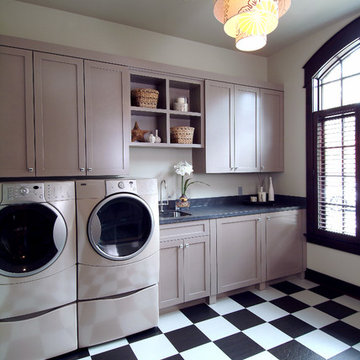
A unique combination of traditional design and an unpretentious, family-friendly floor plan, the Pemberley draws inspiration from European traditions as well as the American landscape. Picturesque rooflines of varying peaks and angles are echoed in the peaked living room with its large fireplace. The main floor includes a family room, large kitchen, dining room, den and master bedroom as well as an inviting screen porch with a built-in range. The upper level features three additional bedrooms, while the lower includes an exercise room, additional family room, sitting room, den, guest bedroom and trophy room.
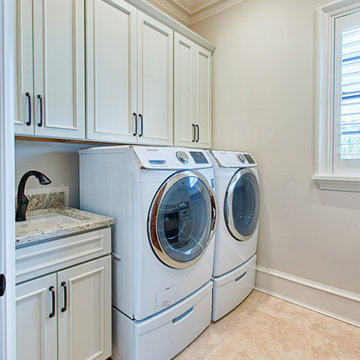
Example of a mid-sized transitional single-wall travertine floor and beige floor dedicated laundry room design in Miami with an undermount sink, recessed-panel cabinets, white cabinets, beige walls and a side-by-side washer/dryer
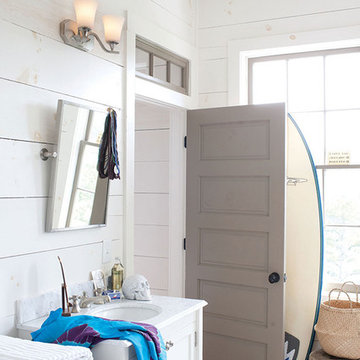
Small trendy single-wall white floor utility room photo in Seattle with an undermount sink, recessed-panel cabinets, white cabinets, quartz countertops and white countertops
Laundry Room with an Undermount Sink and Recessed-Panel Cabinets Ideas
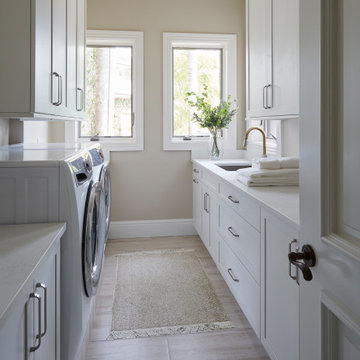
The main island stayed in its original shape with minor arranging of appliances and adding drawers. The second island was enlarge slightly to accommodate a better selection of appliances as we added a second dish washer drawer and ice maker. Again we used better storage solutions when replacing the old cabinetry.
4





