Laundry Room with an Undermount Sink and Recessed-Panel Cabinets Ideas
Refine by:
Budget
Sort by:Popular Today
101 - 120 of 1,999 photos
Item 1 of 3
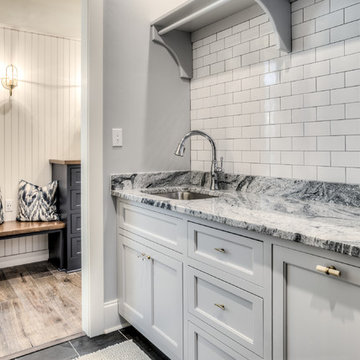
Mid-sized cottage galley laundry room photo in Atlanta with an undermount sink, gray cabinets, granite countertops, gray walls, a side-by-side washer/dryer and recessed-panel cabinets
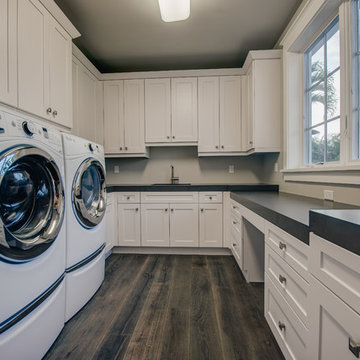
Matt Steeves
Example of a large transitional u-shaped dark wood floor utility room design in Other with an undermount sink, recessed-panel cabinets, white cabinets, quartz countertops, gray walls and a side-by-side washer/dryer
Example of a large transitional u-shaped dark wood floor utility room design in Other with an undermount sink, recessed-panel cabinets, white cabinets, quartz countertops, gray walls and a side-by-side washer/dryer
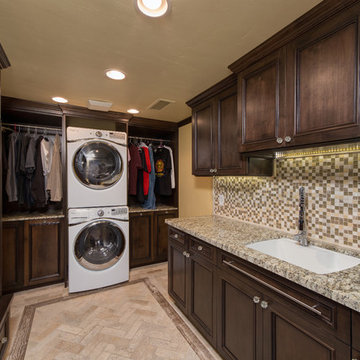
Ryan Wilson Phtography
Example of a large transitional galley travertine floor utility room design in Phoenix with an undermount sink, recessed-panel cabinets, dark wood cabinets, granite countertops, beige walls and a stacked washer/dryer
Example of a large transitional galley travertine floor utility room design in Phoenix with an undermount sink, recessed-panel cabinets, dark wood cabinets, granite countertops, beige walls and a stacked washer/dryer
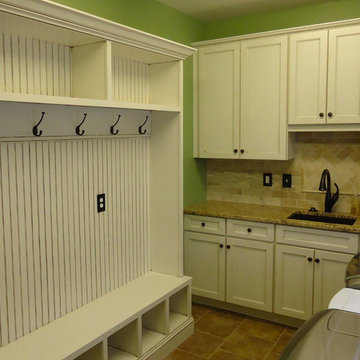
Utility room - mid-sized traditional l-shaped ceramic tile utility room idea in Birmingham with recessed-panel cabinets, white cabinets, granite countertops, a side-by-side washer/dryer, an undermount sink and green walls
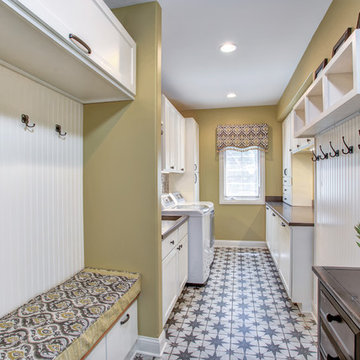
By taking extra space from the garage we were able to add an additional 7 custom cabinets. These were built specifically to help organize a busy family with three boys.
The 3 lower cabinets are 32x24" bins built to accommodate sporting gear. Upper cabinets and side pantry cabinet all built with a purpose in mind to make everyday life easier.
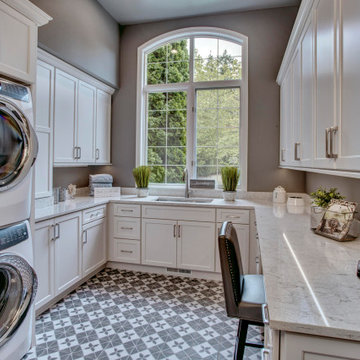
The homeowner wanted a space that wasn't just a laundry room but a space that provided more function and brightness. The old laundry room was dark and just a room you passed through when coming in and out of the garage. Now our homeowner has a space that is bright and cheery and a place where she can work as well.
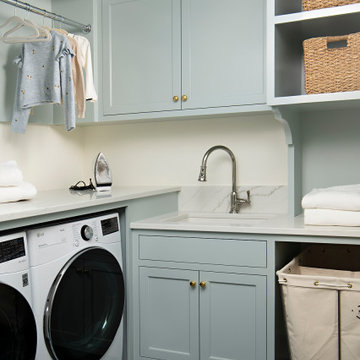
Contractor: Terra Firma
Interior Designer: Kipling House Interiors
Photography: B2 Photography
Laundry room - traditional l-shaped laundry room idea in Minneapolis with an undermount sink and recessed-panel cabinets
Laundry room - traditional l-shaped laundry room idea in Minneapolis with an undermount sink and recessed-panel cabinets
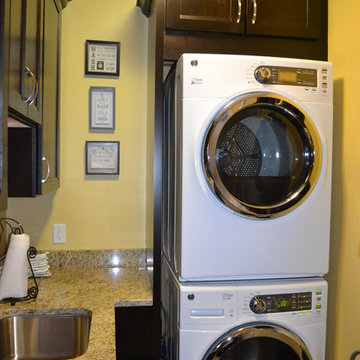
Mid-sized transitional galley laundry room photo in Columbus with an undermount sink, recessed-panel cabinets, dark wood cabinets, granite countertops, yellow walls and a stacked washer/dryer
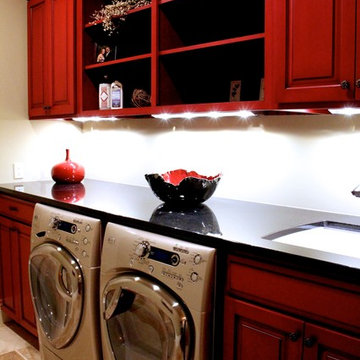
Photo by Mallory Chrisman
Photos by Eric Buzenberg
Voted by industry peers as "Best Interior Elements and Best Kitchen Design," Grand Rapids, MI Parade of Homes, Fall 2012
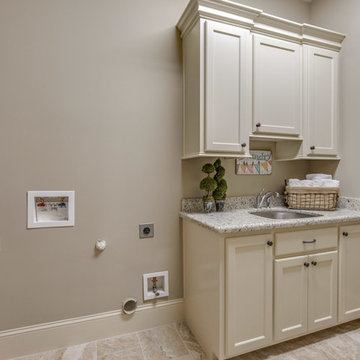
Dedicated laundry room - large mediterranean single-wall ceramic tile and beige floor dedicated laundry room idea in Houston with an undermount sink, recessed-panel cabinets, white cabinets, granite countertops, beige walls and a side-by-side washer/dryer

Fun yet functional laundry!
photos by Rob Karosis
Example of a small classic l-shaped brick floor and red floor dedicated laundry room design in Boston with an undermount sink, recessed-panel cabinets, blue cabinets, quartz countertops, yellow walls, a stacked washer/dryer and gray countertops
Example of a small classic l-shaped brick floor and red floor dedicated laundry room design in Boston with an undermount sink, recessed-panel cabinets, blue cabinets, quartz countertops, yellow walls, a stacked washer/dryer and gray countertops
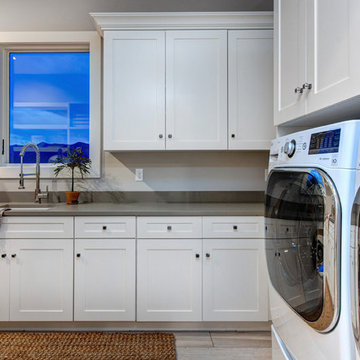
Dedicated laundry room - large cottage l-shaped porcelain tile dedicated laundry room idea in Salt Lake City with an undermount sink, recessed-panel cabinets, quartz countertops, gray walls, a side-by-side washer/dryer and white cabinets
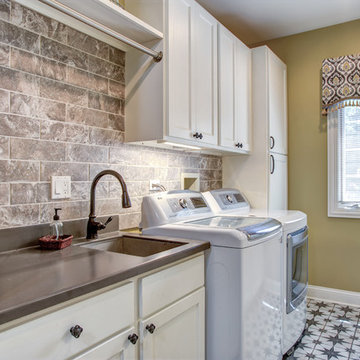
By taking extra space from the garage we were able to add an additional 7 custom cabinets. These were built specifically to help organize a busy family with three boys.
The 3 lower cabinets are 32x24" bins built to accommodate sporting gear. Upper cabinets and side pantry cabinet all built with a purpose in mind to make everyday life easier.
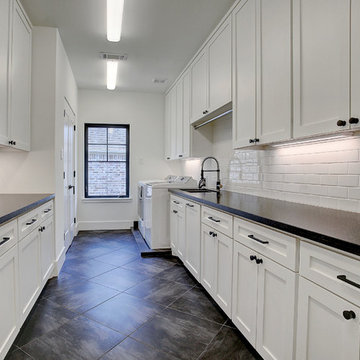
Utility room - large transitional galley porcelain tile and black floor utility room idea in Houston with an undermount sink, recessed-panel cabinets, white cabinets, granite countertops, white walls, a side-by-side washer/dryer and black countertops
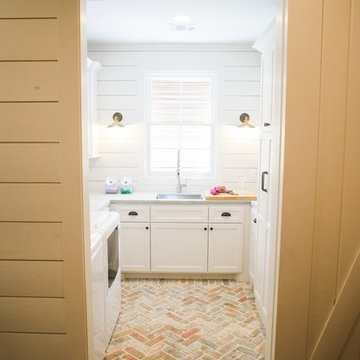
Inspiration for a mid-sized country u-shaped brick floor and beige floor dedicated laundry room remodel in Houston with an undermount sink, recessed-panel cabinets, white cabinets, white walls, a side-by-side washer/dryer, concrete countertops and gray countertops
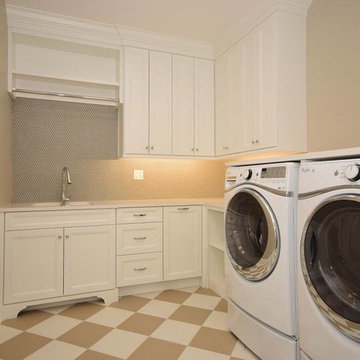
Construction: Mondo Builders, Inc. Elmhurst, IL
Example of a mid-sized classic l-shaped porcelain tile dedicated laundry room design in Chicago with an undermount sink, white cabinets, quartz countertops, beige walls, a side-by-side washer/dryer and recessed-panel cabinets
Example of a mid-sized classic l-shaped porcelain tile dedicated laundry room design in Chicago with an undermount sink, white cabinets, quartz countertops, beige walls, a side-by-side washer/dryer and recessed-panel cabinets
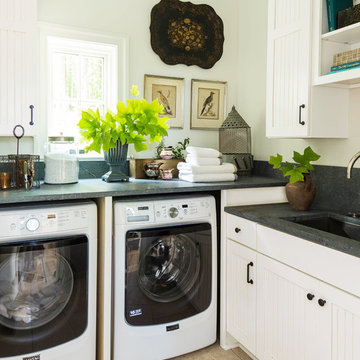
Dedicated laundry room - mid-sized traditional l-shaped travertine floor and beige floor dedicated laundry room idea in Orlando with an undermount sink, recessed-panel cabinets, white cabinets, granite countertops, beige walls, a side-by-side washer/dryer and gray countertops
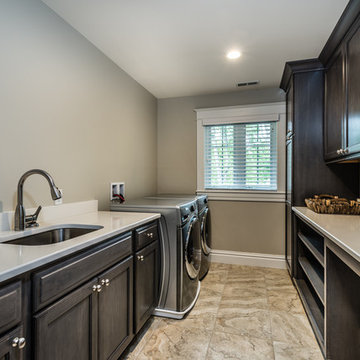
Large Laundry Room
Inspiration for a large timeless galley porcelain tile utility room remodel in St Louis with an undermount sink, recessed-panel cabinets, dark wood cabinets, granite countertops, gray walls and a side-by-side washer/dryer
Inspiration for a large timeless galley porcelain tile utility room remodel in St Louis with an undermount sink, recessed-panel cabinets, dark wood cabinets, granite countertops, gray walls and a side-by-side washer/dryer

Utility room - u-shaped ceramic tile and black floor utility room idea in Grand Rapids with an undermount sink, recessed-panel cabinets, white cabinets, granite countertops, white walls, a side-by-side washer/dryer and black countertops
Laundry Room with an Undermount Sink and Recessed-Panel Cabinets Ideas
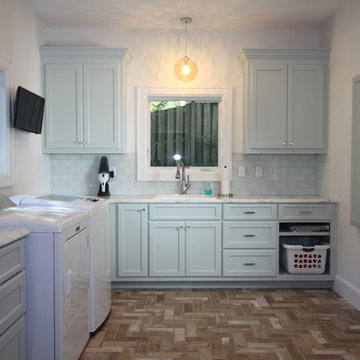
Laundry room - transitional l-shaped ceramic tile laundry room idea in Other with an undermount sink, recessed-panel cabinets, quartz countertops, white walls and a side-by-side washer/dryer
6





