Laundry Room with an Undermount Sink and Recessed-Panel Cabinets Ideas
Refine by:
Budget
Sort by:Popular Today
81 - 100 of 1,998 photos
Item 1 of 3
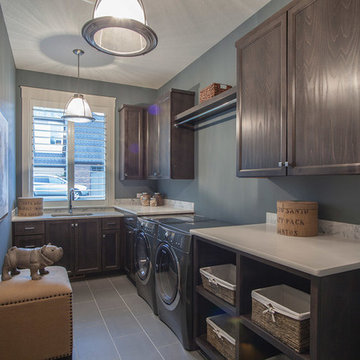
The Finleigh - Transitional Craftsman in Vancouver, Washington by Cascade West Development Inc.
A luxurious and spacious main level master suite with an incredible sized master bath and closet, along with a main floor guest Suite make life easy both today and well into the future.
Today’s busy lifestyles demand some time in the warm and cozy Den located close to the front door, to catch up on the latest news, pay a few bills or take the day and work from home.
Cascade West Facebook: https://goo.gl/MCD2U1
Cascade West Website: https://goo.gl/XHm7Un
These photos, like many of ours, were taken by the good people of ExposioHDR - Portland, Or
Exposio Facebook: https://goo.gl/SpSvyo
Exposio Website: https://goo.gl/Cbm8Ya
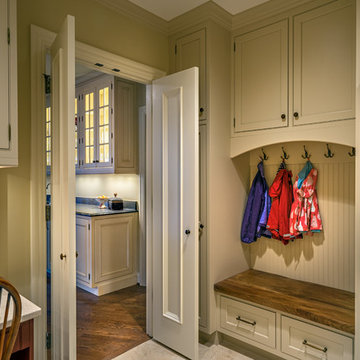
Designer: Terri Sears
Photography: Steven Long
Example of a large classic u-shaped porcelain tile and brown floor dedicated laundry room design in Nashville with an undermount sink, recessed-panel cabinets, white cabinets, quartz countertops, beige walls, a side-by-side washer/dryer and white countertops
Example of a large classic u-shaped porcelain tile and brown floor dedicated laundry room design in Nashville with an undermount sink, recessed-panel cabinets, white cabinets, quartz countertops, beige walls, a side-by-side washer/dryer and white countertops
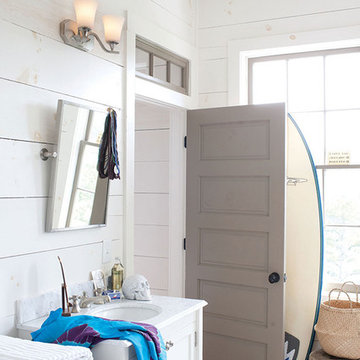
Small trendy single-wall white floor utility room photo in Seattle with an undermount sink, recessed-panel cabinets, white cabinets, quartz countertops and white countertops
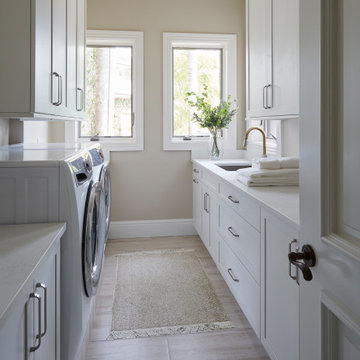
The main island stayed in its original shape with minor arranging of appliances and adding drawers. The second island was enlarge slightly to accommodate a better selection of appliances as we added a second dish washer drawer and ice maker. Again we used better storage solutions when replacing the old cabinetry.
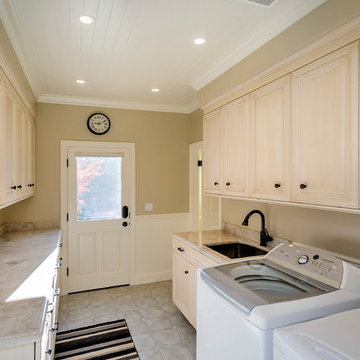
Photography by Dennis Mayer
Inspiration for a huge timeless galley dedicated laundry room remodel in San Francisco with an undermount sink, white cabinets, marble countertops, beige walls, a side-by-side washer/dryer and recessed-panel cabinets
Inspiration for a huge timeless galley dedicated laundry room remodel in San Francisco with an undermount sink, white cabinets, marble countertops, beige walls, a side-by-side washer/dryer and recessed-panel cabinets
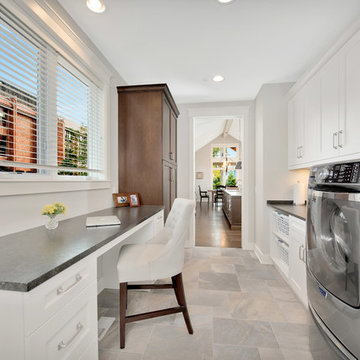
Mid-sized transitional galley dark wood floor utility room photo in Chicago with an undermount sink, recessed-panel cabinets, white cabinets, granite countertops, gray walls and a side-by-side washer/dryer
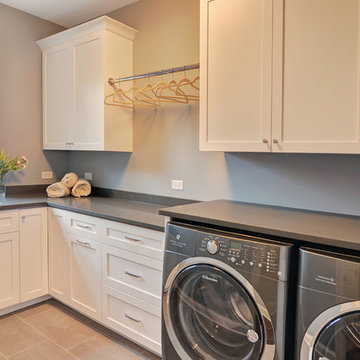
John Shipka
Example of a mid-sized transitional l-shaped porcelain tile dedicated laundry room design in Chicago with an undermount sink, recessed-panel cabinets, white cabinets, quartz countertops, gray walls and a side-by-side washer/dryer
Example of a mid-sized transitional l-shaped porcelain tile dedicated laundry room design in Chicago with an undermount sink, recessed-panel cabinets, white cabinets, quartz countertops, gray walls and a side-by-side washer/dryer
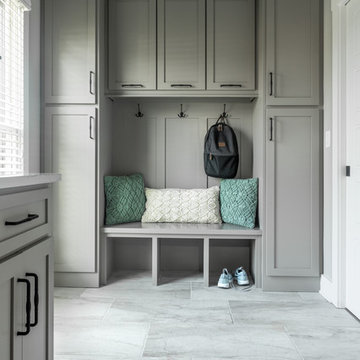
Example of a large transitional l-shaped ceramic tile and gray floor dedicated laundry room design in Atlanta with recessed-panel cabinets, gray cabinets, marble countertops, gray walls, a side-by-side washer/dryer, gray countertops and an undermount sink
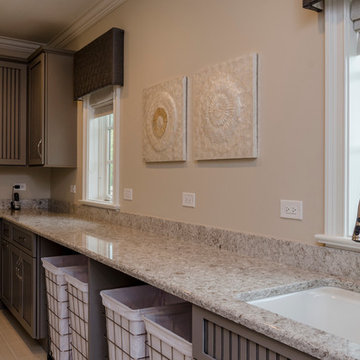
Example of a large classic l-shaped porcelain tile dedicated laundry room design in Chicago with an undermount sink, recessed-panel cabinets, gray cabinets, quartz countertops, beige walls and a side-by-side washer/dryer
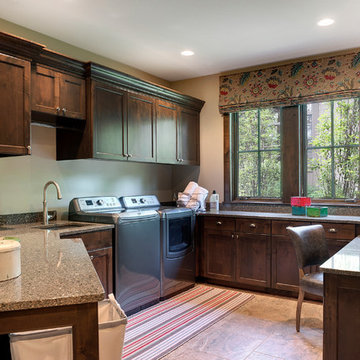
Builder: Stonewood, LLC. - Interior Designer: Studio M Interiors/Mingle - Photo: Spacecrafting Photography
Large mountain style single-wall travertine floor dedicated laundry room photo in Minneapolis with an undermount sink, recessed-panel cabinets, dark wood cabinets, quartz countertops, beige walls and a side-by-side washer/dryer
Large mountain style single-wall travertine floor dedicated laundry room photo in Minneapolis with an undermount sink, recessed-panel cabinets, dark wood cabinets, quartz countertops, beige walls and a side-by-side washer/dryer
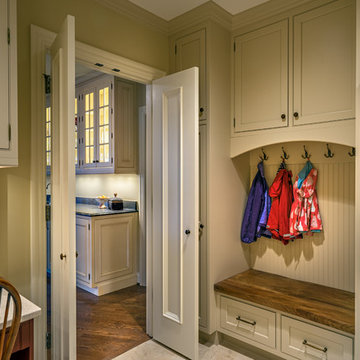
Photographer is Steven Long, Designer is Terri Sears
Utility room - large traditional u-shaped porcelain tile utility room idea in Nashville with an undermount sink, recessed-panel cabinets, quartz countertops, beige walls, a side-by-side washer/dryer and white cabinets
Utility room - large traditional u-shaped porcelain tile utility room idea in Nashville with an undermount sink, recessed-panel cabinets, quartz countertops, beige walls, a side-by-side washer/dryer and white cabinets
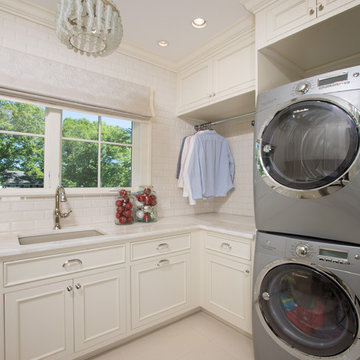
White cabinets, white subway tile and a white marble countertop in this spacious room create a bright, functional space for laundering the clothes of five family members.

http://genevacabinet.com, GENEVA CABINET COMPANY, LLC , Lake Geneva, WI., Lake house with open kitchen,Shiloh cabinetry pained finish in Repose Grey, Essex door style with beaded inset, corner cabinet, decorative pulls, appliance panels, Definite Quartz Viareggio countertops
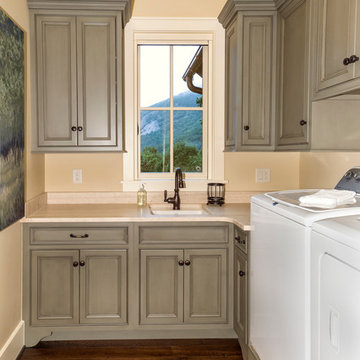
Tim Schlabach Photography, Foothills Fotoworks
Mid-sized transitional l-shaped medium tone wood floor dedicated laundry room photo in Charlotte with an undermount sink, recessed-panel cabinets, granite countertops, beige walls, a side-by-side washer/dryer and gray cabinets
Mid-sized transitional l-shaped medium tone wood floor dedicated laundry room photo in Charlotte with an undermount sink, recessed-panel cabinets, granite countertops, beige walls, a side-by-side washer/dryer and gray cabinets
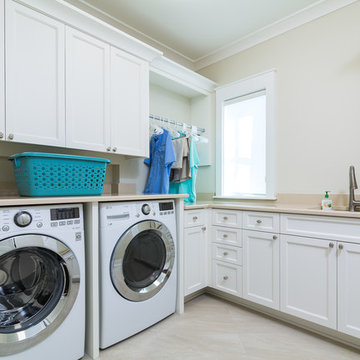
Greg Reigler
Large beach style galley porcelain tile laundry room photo in Miami with an undermount sink, white cabinets, solid surface countertops, beige walls, a side-by-side washer/dryer and recessed-panel cabinets
Large beach style galley porcelain tile laundry room photo in Miami with an undermount sink, white cabinets, solid surface countertops, beige walls, a side-by-side washer/dryer and recessed-panel cabinets
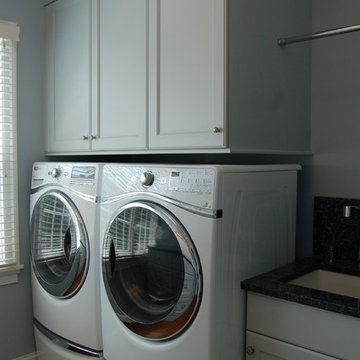
Dedicated laundry room - huge traditional galley medium tone wood floor dedicated laundry room idea in DC Metro with an undermount sink, recessed-panel cabinets, granite countertops, blue walls, a side-by-side washer/dryer and white cabinets
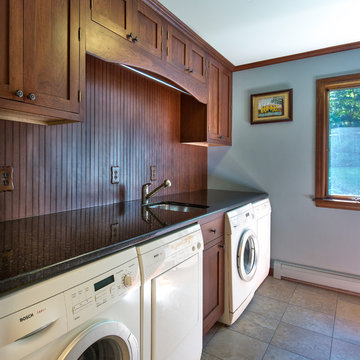
This laundry room, created using Candlelight Cabinetry, can handle some laundry! With two washers and two dryers, there should never be dirty laundry in the house. These custom inset medium tone cabinets, along with the Uba Tuba granite and beadboard backsplash, give this laundry room a rich look. Photo by Greg Bruce Hubbard.

Let there be light. There will be in this sunny style designed to capture amazing views as well as every ray of sunlight throughout the day. Architectural accents of the past give this modern barn-inspired design a historical look and importance. Custom details enhance both the exterior and interior, giving this home real curb appeal. Decorative brackets and large windows surround the main entrance, welcoming friends and family to the handsome board and batten exterior, which also features a solid stone foundation, varying symmetrical roof lines with interesting pitches, trusses, and a charming cupola over the garage. Once inside, an open floor plan provides both elegance and ease. A central foyer leads into the 2,700-square-foot main floor and directly into a roomy 18 by 19-foot living room with a natural fireplace and soaring ceiling heights open to the second floor where abundant large windows bring the outdoors in. Beyond is an approximately 200 square foot screened porch that looks out over the verdant backyard. To the left is the dining room and open-plan family-style kitchen, which, at 16 by 14-feet, has space to accommodate both everyday family and special occasion gatherings. Abundant counter space, a central island and nearby pantry make it as convenient as it is attractive. Also on this side of the floor plan is the first-floor laundry and a roomy mudroom sure to help you keep your family organized. The plan’s right side includes more private spaces, including a large 12 by 17-foot master bedroom suite with natural fireplace, master bath, sitting area and walk-in closet, and private study/office with a large file room. The 1,100-square foot second level includes two spacious family bedrooms and a cozy 10 by 18-foot loft/sitting area. More fun awaits in the 1,600-square-foot lower level, with an 8 by 12-foot exercise room, a hearth room with fireplace, a billiards and refreshment space and a large home theater.
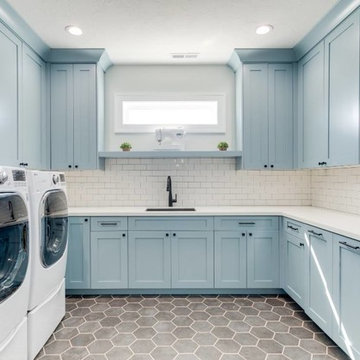
Dedicated laundry room - mid-sized transitional u-shaped dedicated laundry room idea in Salt Lake City with an undermount sink, recessed-panel cabinets, blue cabinets, quartz countertops, a side-by-side washer/dryer and white countertops
Laundry Room with an Undermount Sink and Recessed-Panel Cabinets Ideas
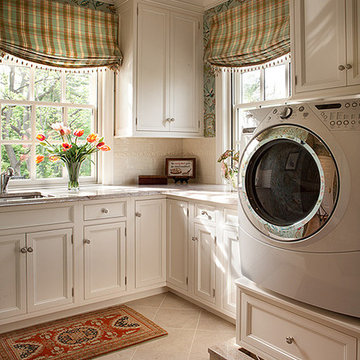
tim proctor
Utility room - mid-sized traditional l-shaped ceramic tile and beige floor utility room idea in Philadelphia with an undermount sink, recessed-panel cabinets, white cabinets, granite countertops, beige walls and a side-by-side washer/dryer
Utility room - mid-sized traditional l-shaped ceramic tile and beige floor utility room idea in Philadelphia with an undermount sink, recessed-panel cabinets, white cabinets, granite countertops, beige walls and a side-by-side washer/dryer
5





