Laundry Room with an Utility Sink and Flat-Panel Cabinets Ideas
Refine by:
Budget
Sort by:Popular Today
121 - 140 of 316 photos
Item 1 of 4
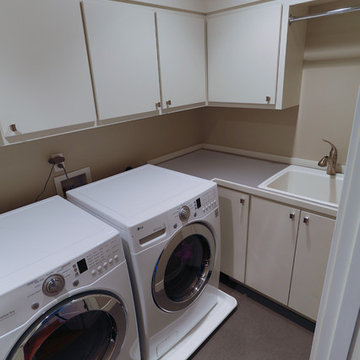
Bedell Photography www.bedellphoto.smugmug.com
Mid-sized trendy l-shaped dedicated laundry room photo in Other with an utility sink, flat-panel cabinets, white cabinets, beige walls and a side-by-side washer/dryer
Mid-sized trendy l-shaped dedicated laundry room photo in Other with an utility sink, flat-panel cabinets, white cabinets, beige walls and a side-by-side washer/dryer

What a joy to bring this exciting renovation to a loyal client: a family of 6 that has called this Highland Park house, “home” for over 25 years. This relationship began in 2017 when we designed their living room, girls’ bedrooms, powder room, and in-home office. We were thrilled when they entrusted us again with their kitchen, family room, dining room, and laundry area design. Their first floor became our JSDG playground…
Our priority was to bring fresh, flowing energy to the family’s first floor. We started by removing partial walls to create a more open floor plan and transformed a once huge fireplace into a modern bar set up. We reconfigured a stunning, ventless fireplace and oriented it floor to ceiling tile in the family room. Our second priority was to create an outdoor space for safe socializing during the pandemic, as we executed this project during the thick of it. We designed the entire outdoor area with the utmost intention and consulted on the gorgeous outdoor paint selections. Stay tuned for photos of this outdoors space on the site soon!
Overall, this project was a true labor of love. We are grateful to again bring beauty, flow and function to this beloved client’s warm home.

Laundry room storage with stainless steel utility sink.
Mid-sized mid-century modern ceramic tile and red floor utility room photo in San Francisco with an utility sink, flat-panel cabinets, light wood cabinets, laminate countertops, white walls, a side-by-side washer/dryer and gray countertops
Mid-sized mid-century modern ceramic tile and red floor utility room photo in San Francisco with an utility sink, flat-panel cabinets, light wood cabinets, laminate countertops, white walls, a side-by-side washer/dryer and gray countertops
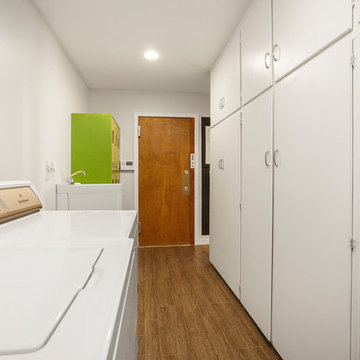
Inspiration for a small 1960s galley painted wood floor and gray floor utility room remodel in Albuquerque with an utility sink, flat-panel cabinets, white cabinets, white walls and a side-by-side washer/dryer
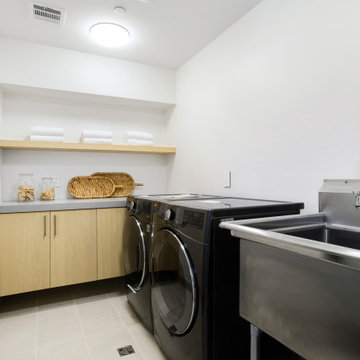
Dedicated laundry room - mid-sized contemporary single-wall porcelain tile and gray floor dedicated laundry room idea in Los Angeles with an utility sink, flat-panel cabinets, light wood cabinets, quartz countertops, white walls, a side-by-side washer/dryer and gray countertops

A multi-purpose room including stacked washer/dryer, deep utility sink, quartz counters, dog shower, and dog bed.
Example of a transitional porcelain tile and multicolored floor laundry room design in Seattle with an utility sink, flat-panel cabinets, green cabinets, quartz countertops, white backsplash, ceramic backsplash, white walls, a stacked washer/dryer and gray countertops
Example of a transitional porcelain tile and multicolored floor laundry room design in Seattle with an utility sink, flat-panel cabinets, green cabinets, quartz countertops, white backsplash, ceramic backsplash, white walls, a stacked washer/dryer and gray countertops
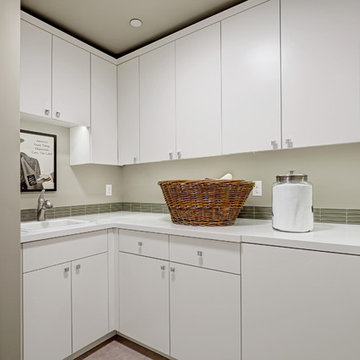
Dedicated laundry room - contemporary l-shaped porcelain tile dedicated laundry room idea in Seattle with an utility sink, flat-panel cabinets, white cabinets, solid surface countertops, beige walls and a side-by-side washer/dryer
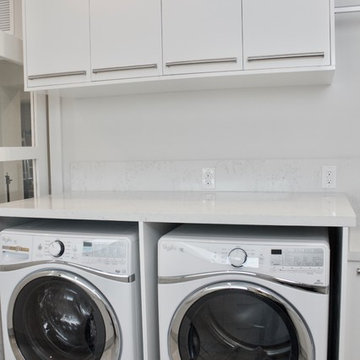
The laundry room demand function and storage, and both of those goals were accomplished in this design. The white acrylic cabinets and quartz tops give a fresh, clean feel to the room. The 3 inch thick floating shelves that wrap around the corner of the room add a modern edge and the over sized hardware continues the contemporary feel. The room is slightly warmed with the cool grey marble floors. There is extra space for storage in the pantry wall and ample countertop space for folding.
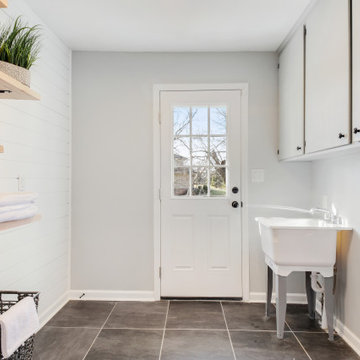
Taking out the left side closet doors and replacing with floating shelves completely opened up the mudroom space and gave us the farmhouse feels we were looking for. We also did a shiplap accent wall as well. The upper cabinets on the right side are original and we were able to preserve those and paint "chelsea grey". Finally, the slate black tile we used on the floor makes the space pop.
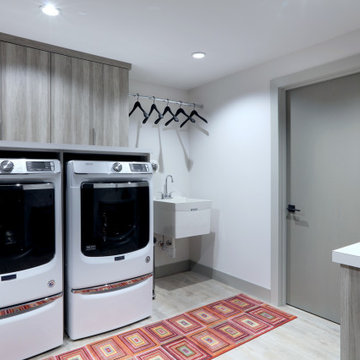
Inspiration for a mid-sized 1950s single-wall light wood floor and beige floor utility room remodel in Grand Rapids with an utility sink, flat-panel cabinets, gray cabinets, laminate countertops, white walls, a side-by-side washer/dryer and white countertops
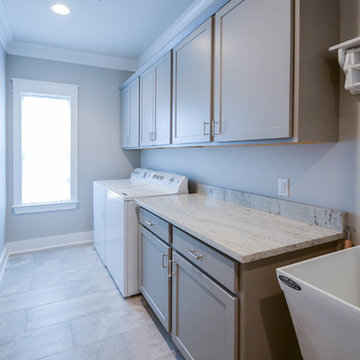
Jefferson Door Company supplied all the interior and exterior doors, cabinetry (HomeCrest cabinetry), Mouldings and door hardware (Emtek). House was built by Ferran-Hardie Homes.
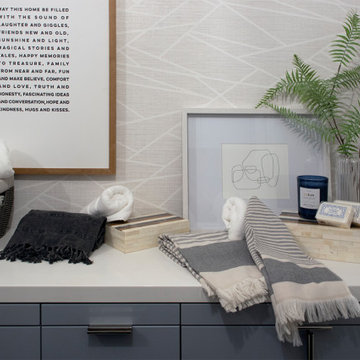
Dedicated laundry room - small modern galley ceramic tile and multicolored floor dedicated laundry room idea in Salt Lake City with an utility sink, flat-panel cabinets, blue cabinets, quartzite countertops, multicolored walls, a side-by-side washer/dryer and white countertops
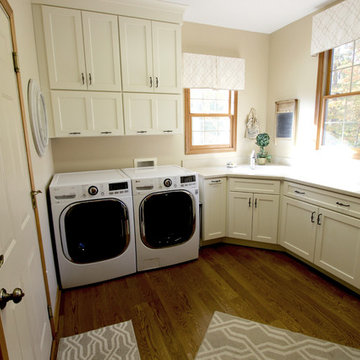
In this laundry room remodel, we installed Medallion Gold Maple cabinets in the Dana Pointe Flat Panel door style in the Divinity Classic finish. Corian Solid Surface countertops in the Sahara color were installed. A Sterling Latitude Utility Sink in White with a Moen Camerist single handle pull out faucet in spot resist stainless.
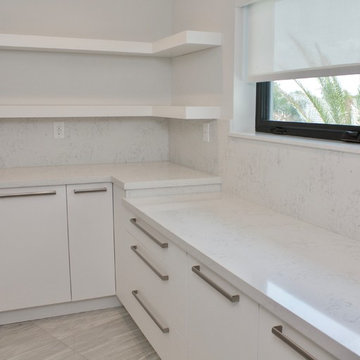
The laundry room demand function and storage, and both of those goals were accomplished in this design. The white acrylic cabinets and quartz tops give a fresh, clean feel to the room. The 3 inch thick floating shelves that wrap around the corner of the room add a modern edge and the over sized hardware continues the contemporary feel. The room is slightly warmed with the cool grey marble floors. There is extra space for storage in the pantry wall and ample countertop space for folding.
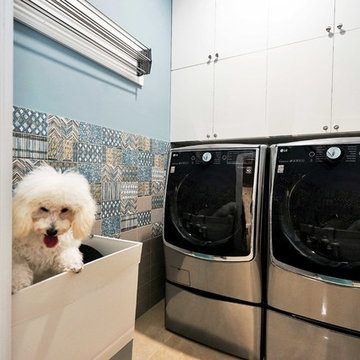
Contemporary laundry room with colorful sketch-patterned Italian tiles covering the lower half of the walls and Meditative blue paint on the upper part of the walls. Italian marble-like porcelain tiles cover the floor.
SwiftPix Photography
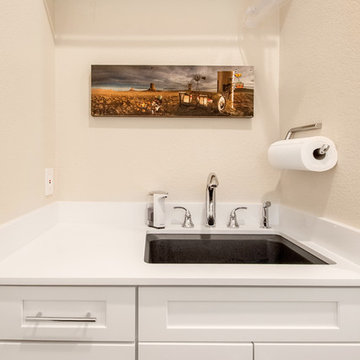
This house was built in 1994 and our clients have been there since day one. They wanted a complete refresh in their kitchen and living areas and a few other changes here and there; now that the kids were all off to college! They wanted to replace some things, redesign some things and just repaint others. They didn’t like the heavy textured walls, so those were sanded down, re-textured and painted throughout all of the remodeled areas.
The kitchen change was the most dramatic by painting the original cabinets a beautiful bluish-gray color; which is Benjamin Moore Gentleman’s Gray. The ends and cook side of the island are painted SW Reflection but on the front is a gorgeous Merola “Arte’ white accent tile. Two Island Pendant Lights ‘Aideen 8-light Geometric Pendant’ in a bronze gold finish hung above the island. White Carrara Quartz countertops were installed below the Viviano Marmo Dolomite Arabesque Honed Marble Mosaic tile backsplash. Our clients wanted to be able to watch TV from the kitchen as well as from the family room but since the door to the powder bath was on the wall of breakfast area (no to mention opening up into the room), it took up good wall space. Our designers rearranged the powder bath, moving the door into the laundry room and closing off the laundry room with a pocket door, so they can now hang their TV/artwork on the wall facing the kitchen, as well as another one in the family room!
We squared off the arch in the doorway between the kitchen and bar/pantry area, giving them a more updated look. The bar was also painted the same blue as the kitchen but a cool Moondrop Water Jet Cut Glass Mosaic tile was installed on the backsplash, which added a beautiful accent! All kitchen cabinet hardware is ‘Amerock’ in a champagne finish.
In the family room, we redesigned the cabinets to the right of the fireplace to match the other side. The homeowners had invested in two new TV’s that would hang on the wall and display artwork when not in use, so the TV cabinet wasn’t needed. The cabinets were painted a crisp white which made all of their decor really stand out. The fireplace in the family room was originally red brick with a hearth for seating. The brick was removed and the hearth was lowered to the floor and replaced with E-Stone White 12x24” tile and the fireplace surround is tiled with Heirloom Pewter 6x6” tile.
The formal living room used to be closed off on one side of the fireplace, which was a desk area in the kitchen. The homeowners felt that it was an eye sore and it was unnecessary, so we removed that wall, opening up both sides of the fireplace into the formal living room. Pietra Tiles Aria Crystals Beach Sand tiles were installed on the kitchen side of the fireplace and the hearth was leveled with the floor and tiled with E-Stone White 12x24” tile.
The laundry room was redesigned, adding the powder bath door but also creating more storage space. Waypoint flat front maple cabinets in painted linen were installed above the appliances, with Top Knobs “Hopewell” polished chrome pulls. Elements Carrara Quartz countertops were installed above the appliances, creating that added space. 3x6” white ceramic subway tile was used as the backsplash, creating a clean and crisp laundry room! The same tile on the hearths of both fireplaces (E-Stone White 12x24”) was installed on the floor.
The powder bath was painted and the 12x24” E-Stone white tile was installed vertically on the wall behind the sink. All hardware was updated with the Signature Hardware “Ultra”Collection and Shades of Light “Sleekly Modern” new vanity lights were installed.
All new wood flooring was installed throughout all of the remodeled rooms making all of the rooms seamlessly flow into each other. The homeowners love their updated home!
Design/Remodel by Hatfield Builders & Remodelers | Photography by Versatile Imaging
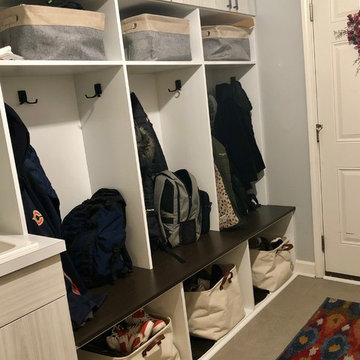
Christie Share
Utility room - mid-sized transitional galley porcelain tile and gray floor utility room idea in Chicago with an utility sink, flat-panel cabinets, light wood cabinets, gray walls, a side-by-side washer/dryer and brown countertops
Utility room - mid-sized transitional galley porcelain tile and gray floor utility room idea in Chicago with an utility sink, flat-panel cabinets, light wood cabinets, gray walls, a side-by-side washer/dryer and brown countertops
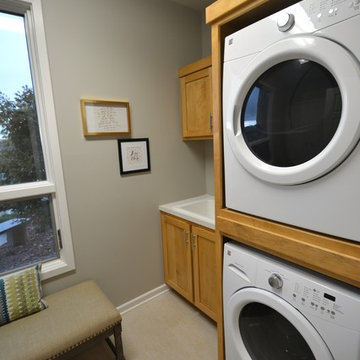
Inspiration for a mid-sized transitional galley ceramic tile dedicated laundry room remodel in Other with an utility sink, flat-panel cabinets, light wood cabinets, gray walls, a stacked washer/dryer and solid surface countertops
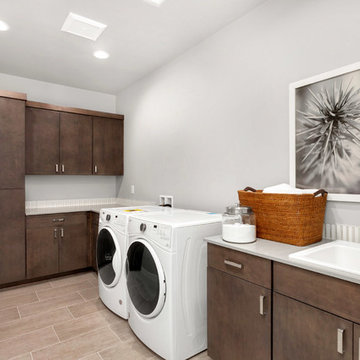
Large laundry room with ample storage and counter space.
Photo Credit: HD Estates
Large trendy l-shaped gray floor dedicated laundry room photo in Seattle with an utility sink, flat-panel cabinets, dark wood cabinets, quartz countertops, gray walls and a side-by-side washer/dryer
Large trendy l-shaped gray floor dedicated laundry room photo in Seattle with an utility sink, flat-panel cabinets, dark wood cabinets, quartz countertops, gray walls and a side-by-side washer/dryer
Laundry Room with an Utility Sink and Flat-Panel Cabinets Ideas

Small cottage galley medium tone wood floor dedicated laundry room photo in Atlanta with an utility sink, flat-panel cabinets, white cabinets, blue walls and a side-by-side washer/dryer
7





