Laundry Room with Beaded Inset Cabinets and Beige Walls Ideas
Refine by:
Budget
Sort by:Popular Today
61 - 80 of 175 photos
Item 1 of 3
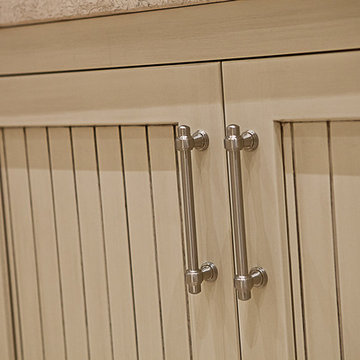
Utility room - mid-sized traditional single-wall ceramic tile and multicolored floor utility room idea in Other with a farmhouse sink, beaded inset cabinets, beige cabinets, quartzite countertops, beige walls and a stacked washer/dryer
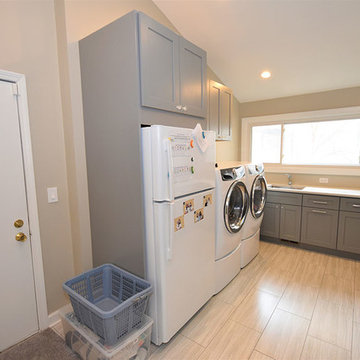
Mid-sized trendy u-shaped light wood floor and brown floor dedicated laundry room photo in Chicago with a drop-in sink, beaded inset cabinets, gray cabinets, quartz countertops, beige walls, an integrated washer/dryer and white countertops
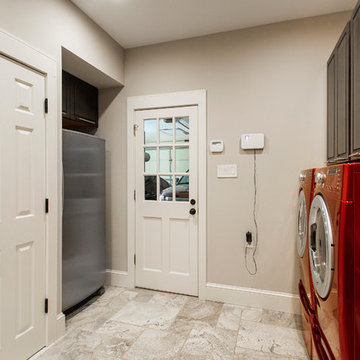
This couple moved to Plano to be closer to their kids and grandchildren. When they purchased the home, they knew that the kitchen would have to be improved as they love to cook and gather as a family. The storage and prep space was not working for them and the old stove had to go! They loved the gas range that they had in their previous home and wanted to have that range again. We began this remodel by removing a wall in the butlers pantry to create a more open space. We tore out the old cabinets and soffit and replaced them with cherry Kraftmaid cabinets all the way to the ceiling. The cabinets were designed to house tons of deep drawers for ease of access and storage. We combined the once separated laundry and utility office space into one large laundry area with storage galore. Their new kitchen and laundry space is now super functional and blends with the adjacent family room.
Photography by Versatile Imaging (Lauren Brown)
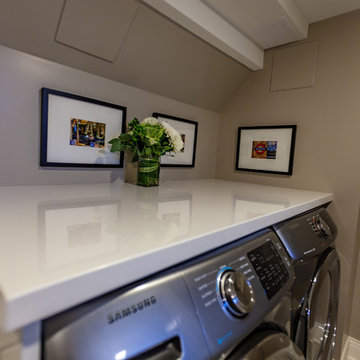
Tired of doing laundry in an unfinished rugged basement? The owners of this 1922 Seward Minneapolis home were as well! They contacted Castle to help them with their basement planning and build for a finished laundry space and new bathroom with shower.
Changes were first made to improve the health of the home. Asbestos tile flooring/glue was abated and the following items were added: a sump pump and drain tile, spray foam insulation, a glass block window, and a Panasonic bathroom fan.
After the designer and client walked through ideas to improve flow of the space, we decided to eliminate the existing 1/2 bath in the family room and build the new 3/4 bathroom within the existing laundry room. This allowed the family room to be enlarged.
Plumbing fixtures in the bathroom include a Kohler, Memoirs® Stately 24″ pedestal bathroom sink, Kohler, Archer® sink faucet and showerhead in polished chrome, and a Kohler, Highline® Comfort Height® toilet with Class Five® flush technology.
American Olean 1″ hex tile was installed in the shower’s floor, and subway tile on shower walls all the way up to the ceiling. A custom frameless glass shower enclosure finishes the sleek, open design.
Highly wear-resistant Adura luxury vinyl tile flooring runs throughout the entire bathroom and laundry room areas.
The full laundry room was finished to include new walls and ceilings. Beautiful shaker-style cabinetry with beadboard panels in white linen was chosen, along with glossy white cultured marble countertops from Central Marble, a Blanco, Precis 27″ single bowl granite composite sink in cafe brown, and a Kohler, Bellera® sink faucet.
We also decided to save and restore some original pieces in the home, like their existing 5-panel doors; one of which was repurposed into a pocket door for the new bathroom.
The homeowners completed the basement finish with new carpeting in the family room. The whole basement feels fresh, new, and has a great flow. They will enjoy their healthy, happy home for years to come.
Designed by: Emily Blonigen
See full details, including before photos at https://www.castlebri.com/basements/project-3378-1/
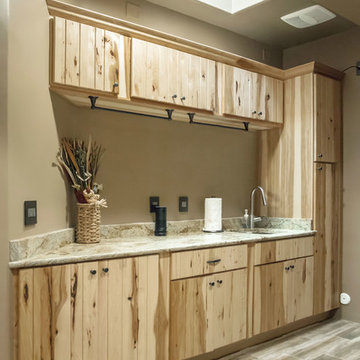
Laundry Room Counter, Sink and Cabinetry.
Inspiration for a transitional l-shaped ceramic tile utility room remodel in Phoenix with an undermount sink, beaded inset cabinets, light wood cabinets, granite countertops, a side-by-side washer/dryer and beige walls
Inspiration for a transitional l-shaped ceramic tile utility room remodel in Phoenix with an undermount sink, beaded inset cabinets, light wood cabinets, granite countertops, a side-by-side washer/dryer and beige walls

Laundry that can function as a butlers pantry when needed
Mid-sized elegant l-shaped limestone floor, beige floor and exposed beam dedicated laundry room photo in Milwaukee with beaded inset cabinets, distressed cabinets, quartz countertops, white backsplash, quartz backsplash, beige walls, a stacked washer/dryer and white countertops
Mid-sized elegant l-shaped limestone floor, beige floor and exposed beam dedicated laundry room photo in Milwaukee with beaded inset cabinets, distressed cabinets, quartz countertops, white backsplash, quartz backsplash, beige walls, a stacked washer/dryer and white countertops
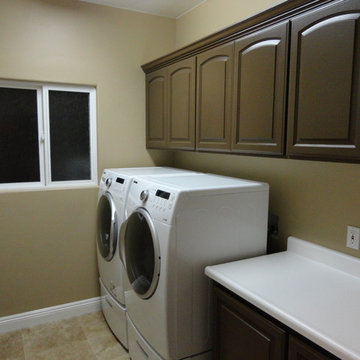
Brand new washer and dryer. Also installed new cabinets and counter.
Inspiration for a small single-wall dedicated laundry room remodel in San Diego with beaded inset cabinets, dark wood cabinets, a side-by-side washer/dryer and beige walls
Inspiration for a small single-wall dedicated laundry room remodel in San Diego with beaded inset cabinets, dark wood cabinets, a side-by-side washer/dryer and beige walls
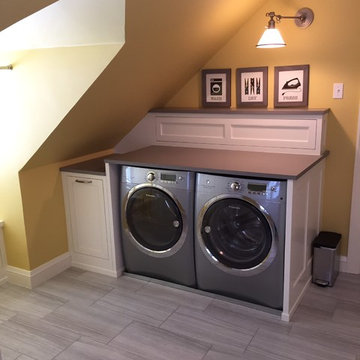
Example of a classic galley porcelain tile and gray floor dedicated laundry room design in Philadelphia with an undermount sink, beaded inset cabinets, white cabinets, quartz countertops, beige walls, a side-by-side washer/dryer and gray countertops
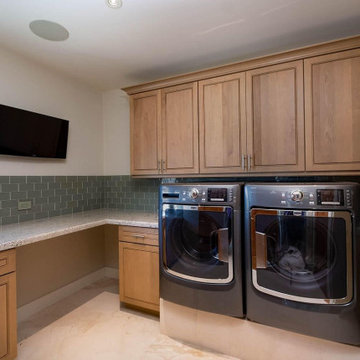
Example of a large transitional u-shaped travertine floor and beige floor dedicated laundry room design in Miami with beaded inset cabinets, medium tone wood cabinets, granite countertops, beige walls, a side-by-side washer/dryer and white countertops
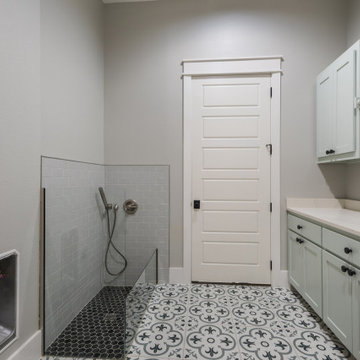
Example of a large minimalist galley ceramic tile and white floor utility room design in Dallas with beaded inset cabinets, green cabinets, marble countertops, beige backsplash, ceramic backsplash, beige walls, a stacked washer/dryer, beige countertops and an undermount sink
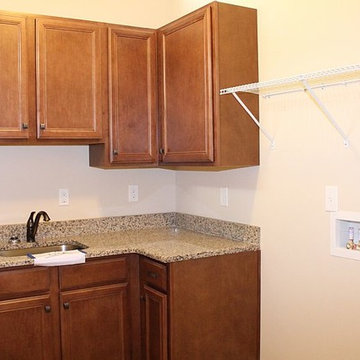
Mid-sized elegant l-shaped ceramic tile dedicated laundry room photo in Other with a single-bowl sink, beaded inset cabinets, medium tone wood cabinets, granite countertops, beige walls and a side-by-side washer/dryer
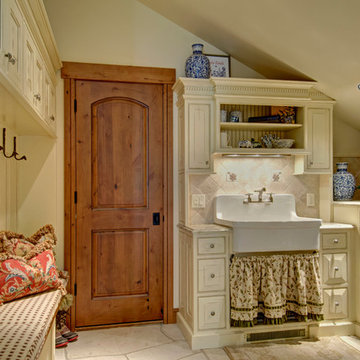
Jon Eady Photographer 2014
Inspiration for a cottage beige floor laundry room remodel in Denver with a farmhouse sink, beige cabinets, beige walls, a side-by-side washer/dryer and beaded inset cabinets
Inspiration for a cottage beige floor laundry room remodel in Denver with a farmhouse sink, beige cabinets, beige walls, a side-by-side washer/dryer and beaded inset cabinets
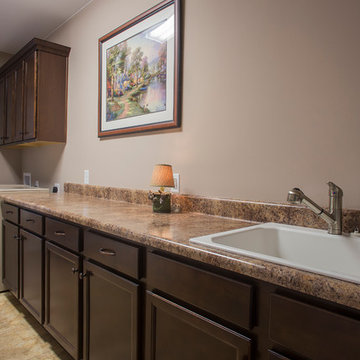
Example of a large transitional single-wall ceramic tile and brown floor dedicated laundry room design in Other with a drop-in sink, beaded inset cabinets, dark wood cabinets, laminate countertops, beige walls and a side-by-side washer/dryer
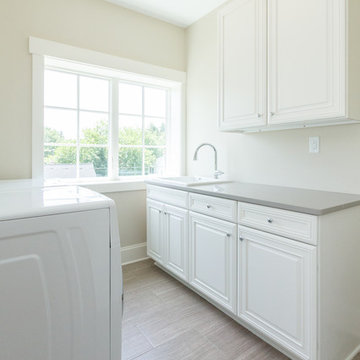
A gorgeous, high quality, custom home with incredible attention to detail. Energy Star rated & Arlington's Green Choice program. Features a gourmet kitchen with top of the line finishes, two mud rooms, screened porch, and MBR balcony. All of the bedrooms have an attached bathroom. This home has four finished levels and a gorgeous, continuous handrail. Opt'l home theater & elevator rough-in. This home is minutes from DC, and mere blocks away from Yorktown High School.
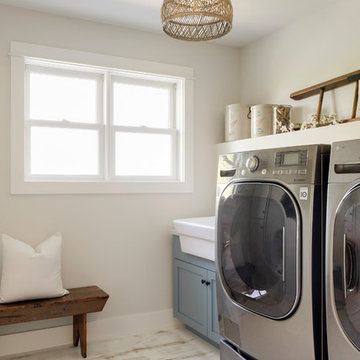
Modern French Country Laundry Room with painted and distressed hardwood floors.
Inspiration for a mid-sized modern painted wood floor and white floor dedicated laundry room remodel in Minneapolis with a farmhouse sink, beaded inset cabinets, blue cabinets, beige walls and a side-by-side washer/dryer
Inspiration for a mid-sized modern painted wood floor and white floor dedicated laundry room remodel in Minneapolis with a farmhouse sink, beaded inset cabinets, blue cabinets, beige walls and a side-by-side washer/dryer
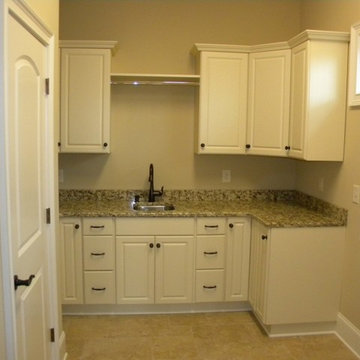
Example of a mid-sized trendy laundry room design in Other with a drop-in sink, beaded inset cabinets, white cabinets, granite countertops and beige walls

Elegant galley painted wood floor and multicolored floor dedicated laundry room photo in Philadelphia with beaded inset cabinets, beige cabinets, beige walls and a side-by-side washer/dryer
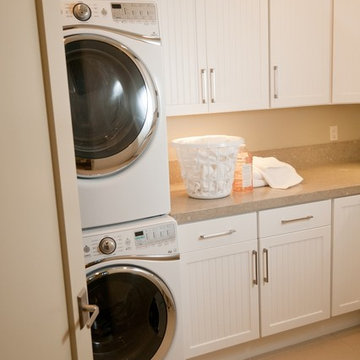
David Calvert
Inspiration for a contemporary porcelain tile and beige floor laundry room remodel in Other with beaded inset cabinets, white cabinets, limestone countertops, beige backsplash, limestone backsplash, beige walls, a stacked washer/dryer and beige countertops
Inspiration for a contemporary porcelain tile and beige floor laundry room remodel in Other with beaded inset cabinets, white cabinets, limestone countertops, beige backsplash, limestone backsplash, beige walls, a stacked washer/dryer and beige countertops
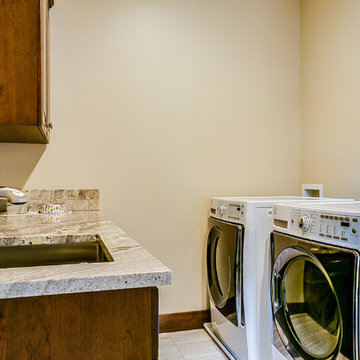
Example of a mid-sized arts and crafts u-shaped porcelain tile and gray floor dedicated laundry room design in Seattle with an undermount sink, beaded inset cabinets, dark wood cabinets, granite countertops, beige walls, a side-by-side washer/dryer and brown countertops
Laundry Room with Beaded Inset Cabinets and Beige Walls Ideas
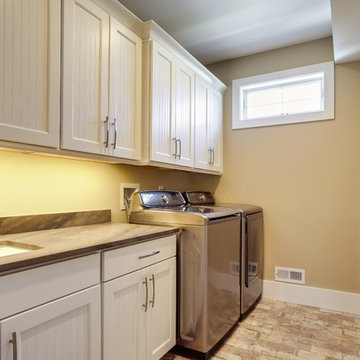
Dedicated laundry room - single-wall porcelain tile and brown floor dedicated laundry room idea in New York with an undermount sink, beaded inset cabinets, beige cabinets, beige walls, a side-by-side washer/dryer and granite countertops
4





