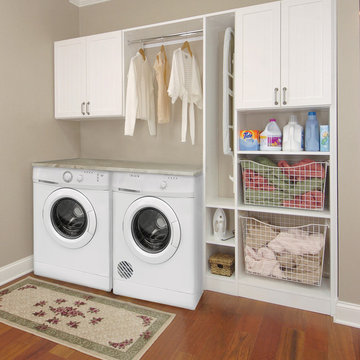Laundry Room with Beige Walls and Orange Walls Ideas
Refine by:
Budget
Sort by:Popular Today
41 - 60 of 7,328 photos
Item 1 of 3
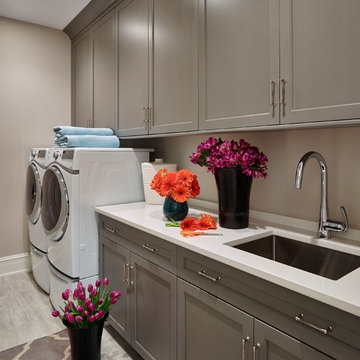
Jeffrey Totaro Photography
Inspiration for a coastal single-wall dedicated laundry room remodel in Philadelphia with an undermount sink, shaker cabinets, gray cabinets, beige walls and a side-by-side washer/dryer
Inspiration for a coastal single-wall dedicated laundry room remodel in Philadelphia with an undermount sink, shaker cabinets, gray cabinets, beige walls and a side-by-side washer/dryer

Robb Siverson Photography
Small transitional single-wall porcelain tile dedicated laundry room photo in Other with a drop-in sink, flat-panel cabinets, dark wood cabinets, quartz countertops, beige walls and a side-by-side washer/dryer
Small transitional single-wall porcelain tile dedicated laundry room photo in Other with a drop-in sink, flat-panel cabinets, dark wood cabinets, quartz countertops, beige walls and a side-by-side washer/dryer
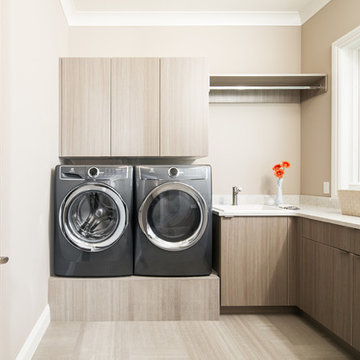
Custom cabinetry by Eurowood Cabinets, Inc. - www.eurowood.net
Dedicated laundry room - transitional beige floor dedicated laundry room idea in Omaha with flat-panel cabinets, beige walls, a side-by-side washer/dryer, white countertops and gray cabinets
Dedicated laundry room - transitional beige floor dedicated laundry room idea in Omaha with flat-panel cabinets, beige walls, a side-by-side washer/dryer, white countertops and gray cabinets
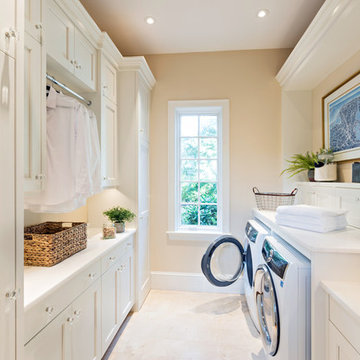
Mid-sized elegant galley beige floor dedicated laundry room photo in Boston with a single-bowl sink, recessed-panel cabinets, white cabinets, quartz countertops, beige walls, a side-by-side washer/dryer and white countertops
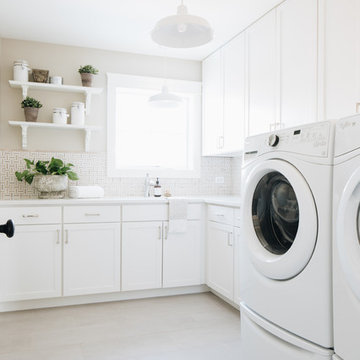
Laundry room - country l-shaped gray floor laundry room idea in Chicago with shaker cabinets, white cabinets, beige walls and a side-by-side washer/dryer

Large single-wall porcelain tile laundry closet photo in Miami with dark wood cabinets, solid surface countertops, beige walls, a side-by-side washer/dryer, raised-panel cabinets and an undermount sink

Flow Photography
Dedicated laundry room - mid-sized farmhouse l-shaped porcelain tile and gray floor dedicated laundry room idea in Oklahoma City with a farmhouse sink, flat-panel cabinets, white cabinets, quartz countertops, beige walls and a side-by-side washer/dryer
Dedicated laundry room - mid-sized farmhouse l-shaped porcelain tile and gray floor dedicated laundry room idea in Oklahoma City with a farmhouse sink, flat-panel cabinets, white cabinets, quartz countertops, beige walls and a side-by-side washer/dryer
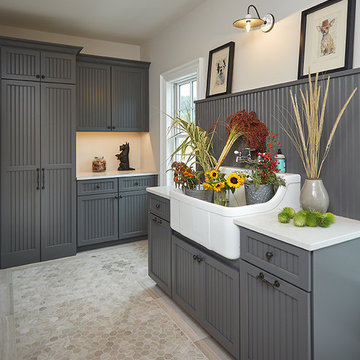
Ashley Avila
Inspiration for a mid-sized timeless l-shaped ceramic tile and beige floor dedicated laundry room remodel in Grand Rapids with a farmhouse sink, shaker cabinets, gray cabinets, quartz countertops and beige walls
Inspiration for a mid-sized timeless l-shaped ceramic tile and beige floor dedicated laundry room remodel in Grand Rapids with a farmhouse sink, shaker cabinets, gray cabinets, quartz countertops and beige walls

Builder: AVB Inc.
Interior Design: Vision Interiors by Visbeen
Photographer: Ashley Avila Photography
The Holloway blends the recent revival of mid-century aesthetics with the timelessness of a country farmhouse. Each façade features playfully arranged windows tucked under steeply pitched gables. Natural wood lapped siding emphasizes this homes more modern elements, while classic white board & batten covers the core of this house. A rustic stone water table wraps around the base and contours down into the rear view-out terrace.
Inside, a wide hallway connects the foyer to the den and living spaces through smooth case-less openings. Featuring a grey stone fireplace, tall windows, and vaulted wood ceiling, the living room bridges between the kitchen and den. The kitchen picks up some mid-century through the use of flat-faced upper and lower cabinets with chrome pulls. Richly toned wood chairs and table cap off the dining room, which is surrounded by windows on three sides. The grand staircase, to the left, is viewable from the outside through a set of giant casement windows on the upper landing. A spacious master suite is situated off of this upper landing. Featuring separate closets, a tiled bath with tub and shower, this suite has a perfect view out to the rear yard through the bedrooms rear windows. All the way upstairs, and to the right of the staircase, is four separate bedrooms. Downstairs, under the master suite, is a gymnasium. This gymnasium is connected to the outdoors through an overhead door and is perfect for athletic activities or storing a boat during cold months. The lower level also features a living room with view out windows and a private guest suite.
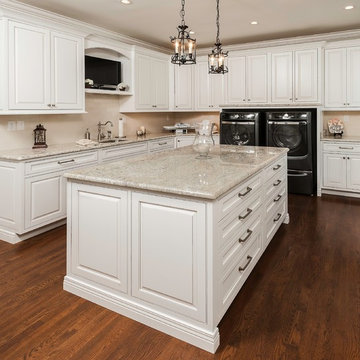
Example of a classic l-shaped dark wood floor utility room design in Other with an undermount sink, raised-panel cabinets, white cabinets, beige walls, a side-by-side washer/dryer and beige countertops
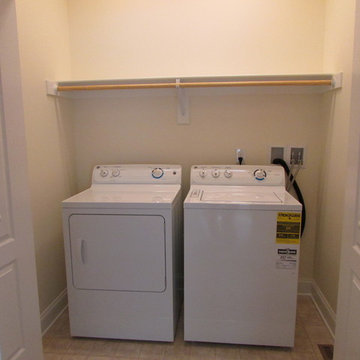
Laundry closet - small traditional single-wall vinyl floor laundry closet idea in Other with beige walls and a side-by-side washer/dryer

Inspiration for a large timeless l-shaped dark wood floor utility room remodel in Philadelphia with raised-panel cabinets, white cabinets, solid surface countertops, beige walls and a side-by-side washer/dryer

BCNK Photography
Example of a small transitional l-shaped ceramic tile and beige floor utility room design in Phoenix with a drop-in sink, raised-panel cabinets, white cabinets, laminate countertops, beige walls and a side-by-side washer/dryer
Example of a small transitional l-shaped ceramic tile and beige floor utility room design in Phoenix with a drop-in sink, raised-panel cabinets, white cabinets, laminate countertops, beige walls and a side-by-side washer/dryer
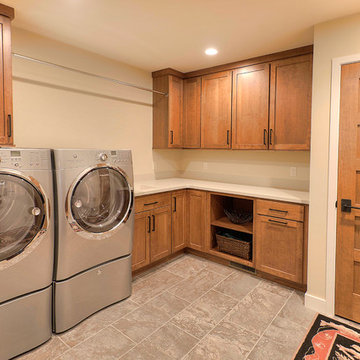
There's plenty of storage in this well planned laundry/mudroom.
Jason Hulet Photography
Mid-sized transitional l-shaped ceramic tile utility room photo in Other with an integrated sink, shaker cabinets, medium tone wood cabinets, solid surface countertops, beige walls and a side-by-side washer/dryer
Mid-sized transitional l-shaped ceramic tile utility room photo in Other with an integrated sink, shaker cabinets, medium tone wood cabinets, solid surface countertops, beige walls and a side-by-side washer/dryer
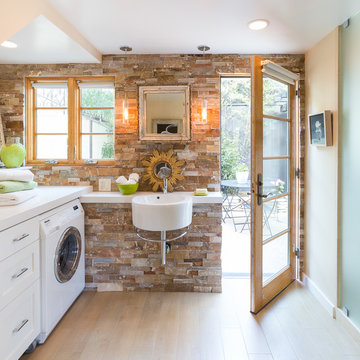
David Duncan Livingston
Utility room - transitional l-shaped light wood floor utility room idea in San Francisco with a single-bowl sink, recessed-panel cabinets, white cabinets, beige walls and a side-by-side washer/dryer
Utility room - transitional l-shaped light wood floor utility room idea in San Francisco with a single-bowl sink, recessed-panel cabinets, white cabinets, beige walls and a side-by-side washer/dryer
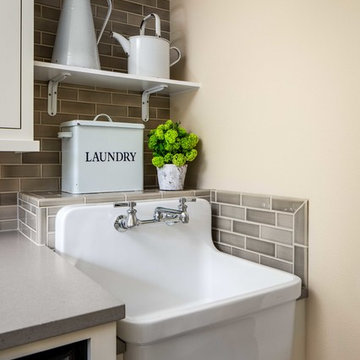
We gave the master bath, kids' bath, and laundry room in this Lake Oswego home a refresh with soft colors and modern interiors.
Project by Portland interior design studio Jenni Leasia Interior Design. Also serving Lake Oswego, West Linn, Vancouver, Sherwood, Camas, Oregon City, Beaverton, and the whole of Greater Portland.
For more about Jenni Leasia Interior Design, click here: https://www.jennileasiadesign.com/
To learn more about this project, click here:
https://www.jennileasiadesign.com/lake-oswego-home-remodel
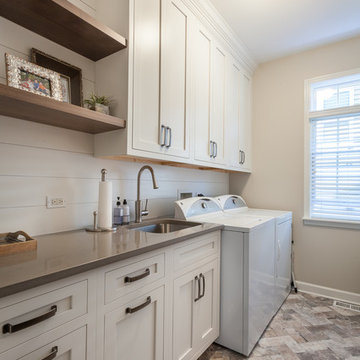
Elizabeth Steiner Photography
Mid-sized farmhouse ceramic tile and brown floor utility room photo in Chicago with an undermount sink, white cabinets, quartz countertops, beige walls, a side-by-side washer/dryer and shaker cabinets
Mid-sized farmhouse ceramic tile and brown floor utility room photo in Chicago with an undermount sink, white cabinets, quartz countertops, beige walls, a side-by-side washer/dryer and shaker cabinets
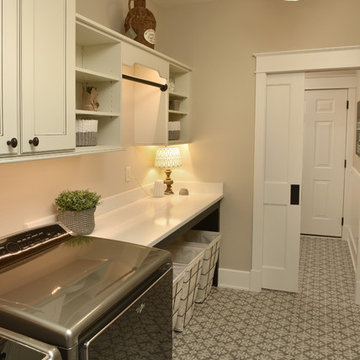
Joint Venture With The Mansion
Example of a mid-sized mountain style utility room design in Other with flat-panel cabinets, white cabinets, granite countertops, beige walls and a side-by-side washer/dryer
Example of a mid-sized mountain style utility room design in Other with flat-panel cabinets, white cabinets, granite countertops, beige walls and a side-by-side washer/dryer
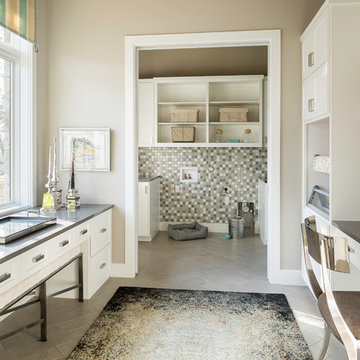
Andrew Pogue Photography
Located on one of the highest hilltops in Lakeway, this contemporary home enjoys panoramas of the Texas Hill Country. The home employs it’s unique position, surrounded by nature preserve, to integrate views with a variety of interior and outdoor spaces. The all stone entry features two massive pivot doors, front and back to view across the all negative edge pool, and on to the 15 mile view.
Laundry Room with Beige Walls and Orange Walls Ideas
3






