Laundry Room with Beige Walls and Orange Walls Ideas
Refine by:
Budget
Sort by:Popular Today
61 - 80 of 7,328 photos
Item 1 of 3
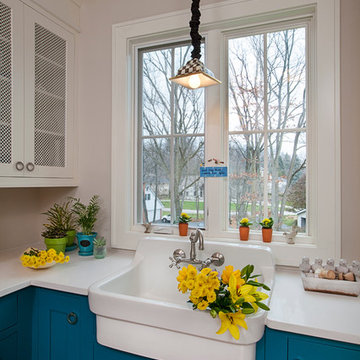
Jeff Garland
Transitional slate floor laundry room photo in Detroit with a farmhouse sink, shaker cabinets, white cabinets, quartz countertops, beige walls and a side-by-side washer/dryer
Transitional slate floor laundry room photo in Detroit with a farmhouse sink, shaker cabinets, white cabinets, quartz countertops, beige walls and a side-by-side washer/dryer
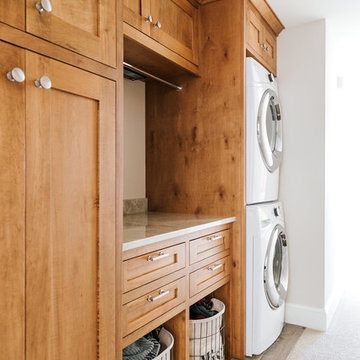
Utility room - mid-sized transitional single-wall ceramic tile and beige floor utility room idea in Minneapolis with shaker cabinets, medium tone wood cabinets, quartzite countertops, beige walls and a stacked washer/dryer

Craft room , sewing, wrapping room and laundry folding multi purpose counter. Stained concrete floors.
Mid-sized mountain style u-shaped concrete floor and gray floor utility room photo in Seattle with an undermount sink, flat-panel cabinets, medium tone wood cabinets, quartzite countertops, beige walls, a stacked washer/dryer and gray countertops
Mid-sized mountain style u-shaped concrete floor and gray floor utility room photo in Seattle with an undermount sink, flat-panel cabinets, medium tone wood cabinets, quartzite countertops, beige walls, a stacked washer/dryer and gray countertops

Making every corner perform with storage galore. Drawers, charging station, laundry shelves and baskets, huge workspace, hanging and folding station, and laundry hampers.

The laundry room was placed between the front of the house (kitchen/dining/formal living) and the back game/informal family room. Guests frequently walked by this normally private area.
Laundry room now has tall cleaning storage and custom cabinet to hide the washer/dryer when not in use. A new sink and faucet create a functional cleaning and serving space and a hidden waste bin sits on the right.

Elegant single-wall light wood floor laundry room photo in Other with a drop-in sink, raised-panel cabinets, green cabinets, wood countertops, beige walls, a side-by-side washer/dryer and brown countertops

Example of a huge trendy u-shaped porcelain tile utility room design in Sacramento with flat-panel cabinets, dark wood cabinets, beige walls and a stacked washer/dryer
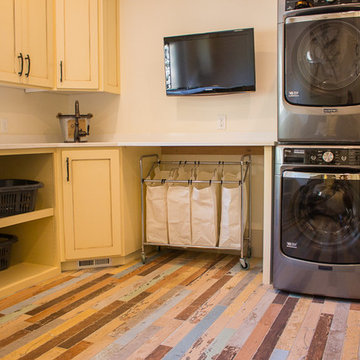
Inspiration for a large craftsman l-shaped painted wood floor dedicated laundry room remodel in Salt Lake City with an undermount sink, raised-panel cabinets, yellow cabinets, quartz countertops, beige walls and a stacked washer/dryer
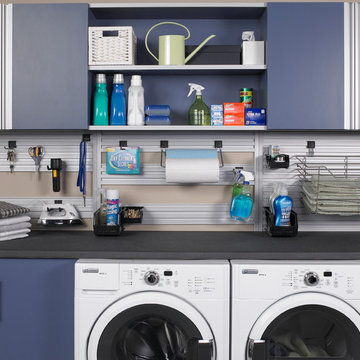
Example of a mid-sized trendy single-wall utility room design in San Francisco with blue cabinets, quartz countertops, beige walls, a side-by-side washer/dryer and flat-panel cabinets
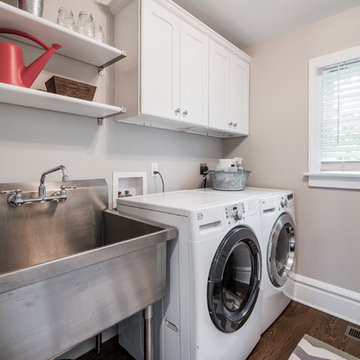
Inspiration for a mid-sized transitional medium tone wood floor dedicated laundry room remodel in Columbus with an utility sink, shaker cabinets, white cabinets, beige walls and a side-by-side washer/dryer
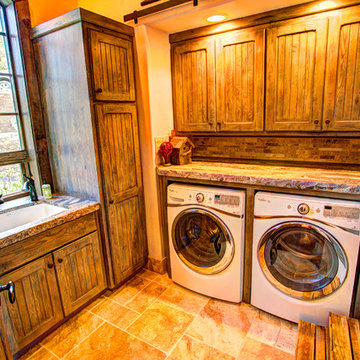
Bedell Photography www.bedellphoto.smugmug.com
Mid-sized mountain style l-shaped terra-cotta tile dedicated laundry room photo in Other with an undermount sink, flat-panel cabinets, granite countertops, beige walls, a side-by-side washer/dryer and dark wood cabinets
Mid-sized mountain style l-shaped terra-cotta tile dedicated laundry room photo in Other with an undermount sink, flat-panel cabinets, granite countertops, beige walls, a side-by-side washer/dryer and dark wood cabinets
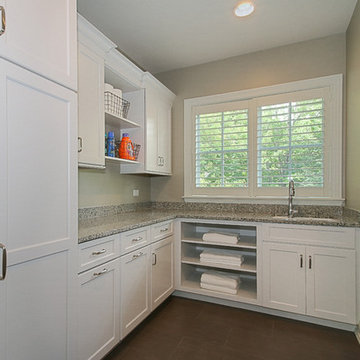
www.focus-pocus.biz
Elegant galley ceramic tile dedicated laundry room photo in Chicago with an undermount sink, recessed-panel cabinets, white cabinets, granite countertops, beige walls and a side-by-side washer/dryer
Elegant galley ceramic tile dedicated laundry room photo in Chicago with an undermount sink, recessed-panel cabinets, white cabinets, granite countertops, beige walls and a side-by-side washer/dryer
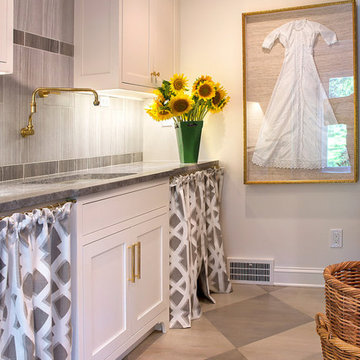
Dedicated laundry room - mid-sized transitional single-wall light wood floor and beige floor dedicated laundry room idea in Cleveland with an undermount sink, shaker cabinets, white cabinets, marble countertops and beige walls
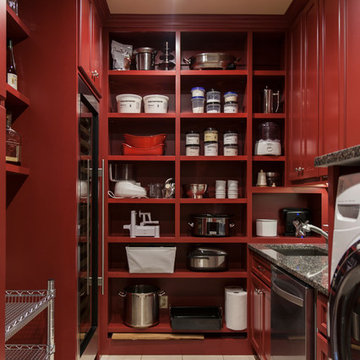
Angela Francis
Example of a mid-sized transitional u-shaped porcelain tile and beige floor utility room design in St Louis with an undermount sink, recessed-panel cabinets, red cabinets, granite countertops, beige walls, a side-by-side washer/dryer and black countertops
Example of a mid-sized transitional u-shaped porcelain tile and beige floor utility room design in St Louis with an undermount sink, recessed-panel cabinets, red cabinets, granite countertops, beige walls, a side-by-side washer/dryer and black countertops
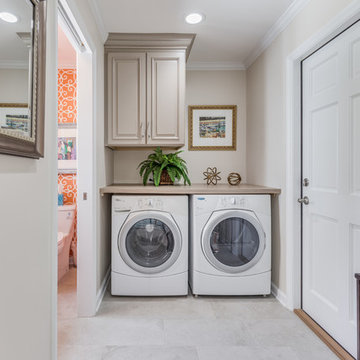
Inspiration for a transitional porcelain tile dedicated laundry room remodel in Jacksonville with raised-panel cabinets, beige cabinets, laminate countertops, beige walls and a side-by-side washer/dryer
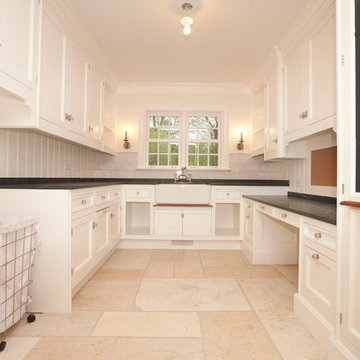
After Remodel
Example of a large classic u-shaped travertine floor utility room design in Chicago with a farmhouse sink, white cabinets, beige walls, a concealed washer/dryer and recessed-panel cabinets
Example of a large classic u-shaped travertine floor utility room design in Chicago with a farmhouse sink, white cabinets, beige walls, a concealed washer/dryer and recessed-panel cabinets
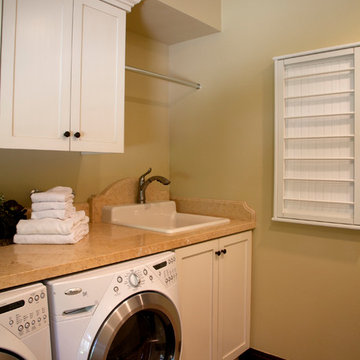
Jim Gross Photography
Example of a mid-sized transitional galley porcelain tile utility room design in Los Angeles with a drop-in sink, shaker cabinets, white cabinets, limestone countertops, a side-by-side washer/dryer and beige walls
Example of a mid-sized transitional galley porcelain tile utility room design in Los Angeles with a drop-in sink, shaker cabinets, white cabinets, limestone countertops, a side-by-side washer/dryer and beige walls
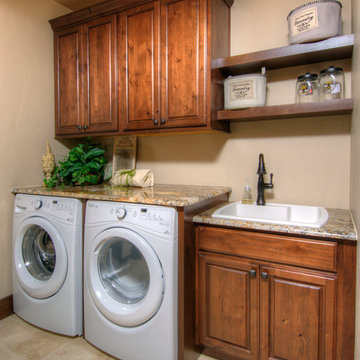
Kemper Alder Kemper Alder Henshaw Tundra
Paul Kohlman http://paulkohlman.com/
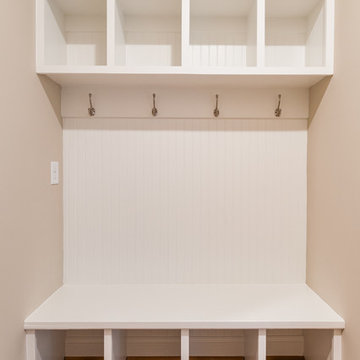
Utility room - small craftsman galley dark wood floor and brown floor utility room idea in Richmond with beige walls
Laundry Room with Beige Walls and Orange Walls Ideas
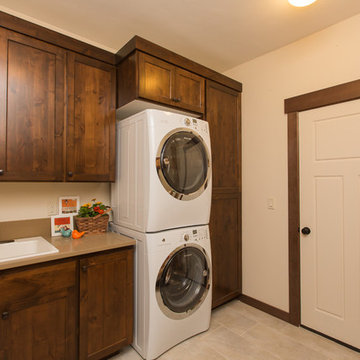
Example of a mid-sized classic galley ceramic tile dedicated laundry room design in Portland with a drop-in sink, shaker cabinets, dark wood cabinets, quartzite countertops, beige walls and a stacked washer/dryer
4





