Laundry Room with Beige Walls and Orange Walls Ideas
Refine by:
Budget
Sort by:Popular Today
81 - 100 of 7,328 photos
Item 1 of 3

Laundry room with large sink for comfortable working space.
Example of a huge classic galley dark wood floor and brown floor utility room design in DC Metro with a drop-in sink, beaded inset cabinets, gray cabinets, granite countertops, beige walls and a side-by-side washer/dryer
Example of a huge classic galley dark wood floor and brown floor utility room design in DC Metro with a drop-in sink, beaded inset cabinets, gray cabinets, granite countertops, beige walls and a side-by-side washer/dryer
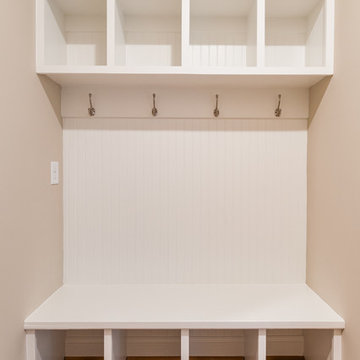
Utility room - small craftsman galley dark wood floor and brown floor utility room idea in Richmond with beige walls
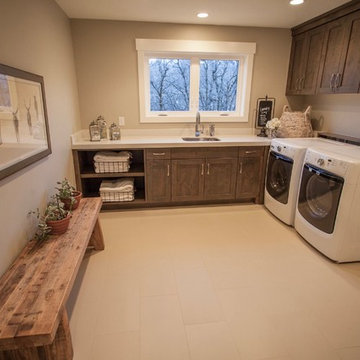
Interior Designer: Simons Design Studio
Photography: Revolution Photography & Design
Example of a mountain style l-shaped ceramic tile and beige floor dedicated laundry room design in Other with an undermount sink, shaker cabinets, medium tone wood cabinets, beige walls, a side-by-side washer/dryer and white countertops
Example of a mountain style l-shaped ceramic tile and beige floor dedicated laundry room design in Other with an undermount sink, shaker cabinets, medium tone wood cabinets, beige walls, a side-by-side washer/dryer and white countertops
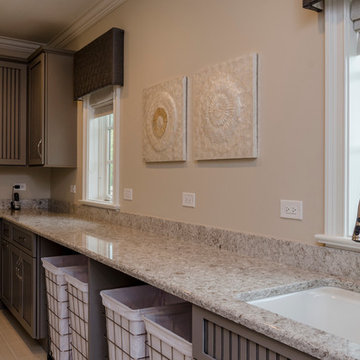
Example of a large classic l-shaped porcelain tile dedicated laundry room design in Chicago with an undermount sink, recessed-panel cabinets, gray cabinets, quartz countertops, beige walls and a side-by-side washer/dryer
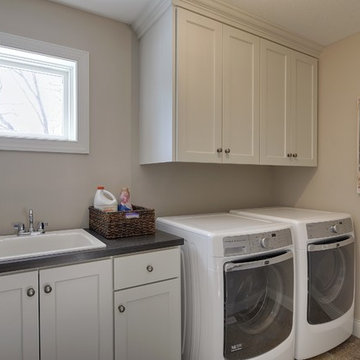
An upstairs laundry room is convenient: why carry dirty clothes up and down the stairs if you don't have to? White shaker style cabinets offer ample storage and a dedicated laundry sink ensures that you'll be able to remove any stain.
Photography by Spacecrafting

Laundry room Concept, modern farmhouse, with farmhouse sink, wood floors, grey cabinets, mini fridge in Powell
Utility room - mid-sized farmhouse galley vinyl floor and multicolored floor utility room idea in Columbus with a farmhouse sink, shaker cabinets, gray cabinets, quartzite countertops, beige walls, a side-by-side washer/dryer and white countertops
Utility room - mid-sized farmhouse galley vinyl floor and multicolored floor utility room idea in Columbus with a farmhouse sink, shaker cabinets, gray cabinets, quartzite countertops, beige walls, a side-by-side washer/dryer and white countertops
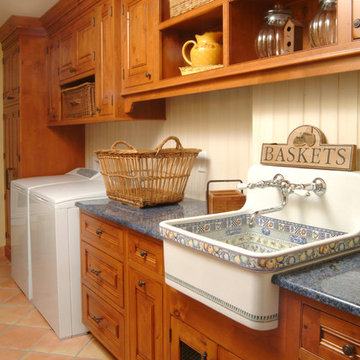
Dedicated laundry room - mid-sized traditional single-wall terra-cotta tile and brown floor dedicated laundry room idea in San Francisco with an utility sink, raised-panel cabinets, dark wood cabinets, granite countertops, beige walls and a side-by-side washer/dryer

Example of a small eclectic galley vinyl floor and beige floor utility room design in Boise with open cabinets, white cabinets, beige walls and a side-by-side washer/dryer
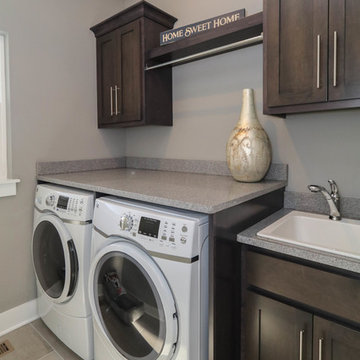
DJK Custom Homes
Inspiration for a mid-sized farmhouse galley ceramic tile and gray floor dedicated laundry room remodel in Chicago with a drop-in sink, shaker cabinets, dark wood cabinets, quartz countertops, beige walls, a side-by-side washer/dryer and gray countertops
Inspiration for a mid-sized farmhouse galley ceramic tile and gray floor dedicated laundry room remodel in Chicago with a drop-in sink, shaker cabinets, dark wood cabinets, quartz countertops, beige walls, a side-by-side washer/dryer and gray countertops
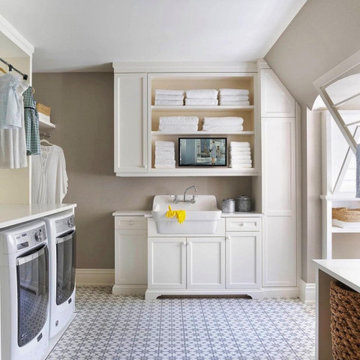
Huge u-shaped ceramic tile and multicolored floor dedicated laundry room photo in Dallas with a farmhouse sink, shaker cabinets, white cabinets, wood countertops, beige walls, a side-by-side washer/dryer and white countertops
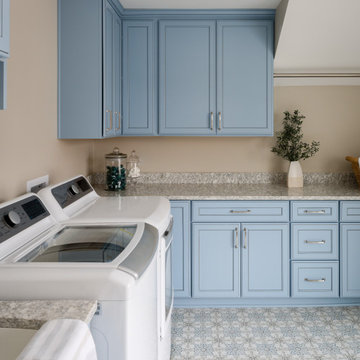
Our studio reconfigured our client’s space to enhance its functionality. We moved a small laundry room upstairs, using part of a large loft area, creating a spacious new room with soft blue cabinets and patterned tiles. We also added a stylish guest bathroom with blue cabinets and antique gold fittings, still allowing for a large lounging area. Downstairs, we used the space from the relocated laundry room to open up the mudroom and add a cheerful dog wash area, conveniently close to the back door.
---
Project completed by Wendy Langston's Everything Home interior design firm, which serves Carmel, Zionsville, Fishers, Westfield, Noblesville, and Indianapolis.
For more about Everything Home, click here: https://everythinghomedesigns.com/
To learn more about this project, click here:
https://everythinghomedesigns.com/portfolio/luxury-function-noblesville/
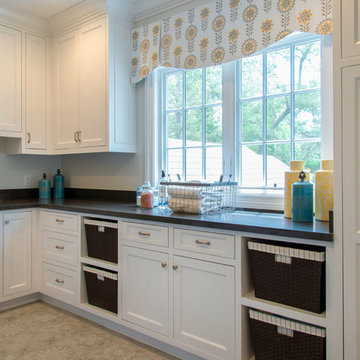
Laundry rooms are becoming more and more popular, so when renovating this client's home we wanted to provide the ultimate space with plenty of room, light, storage, and personal touches!
We started by installing lots of cabinets and counter space. The cabinets have both pull-out drawers, closed cabinets, and open shelving - this was to give clients various options on how to organize their supplies.
We added a few personal touches through the decor, window treatments, and storage baskets.
Project designed by Courtney Thomas Design in La Cañada. Serving Pasadena, Glendale, Monrovia, San Marino, Sierra Madre, South Pasadena, and Altadena.
For more about Courtney Thomas Design, click here: https://www.courtneythomasdesign.com/
To learn more about this project, click here: https://www.courtneythomasdesign.com/portfolio/berkshire-house/
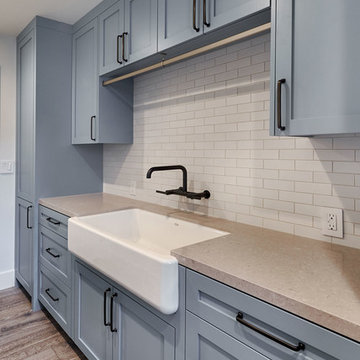
Blue Gray Laundry Room with Farmhouse Sink
Dedicated laundry room - mid-sized traditional galley medium tone wood floor and brown floor dedicated laundry room idea in San Francisco with a farmhouse sink, shaker cabinets, blue cabinets, quartz countertops, beige walls, a stacked washer/dryer and beige countertops
Dedicated laundry room - mid-sized traditional galley medium tone wood floor and brown floor dedicated laundry room idea in San Francisco with a farmhouse sink, shaker cabinets, blue cabinets, quartz countertops, beige walls, a stacked washer/dryer and beige countertops
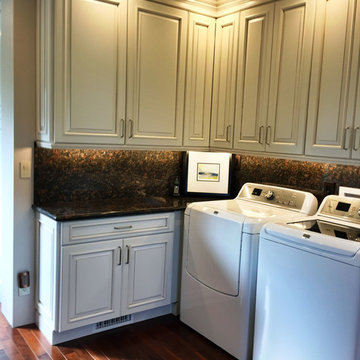
Sue Monday
Mid-sized arts and crafts u-shaped dark wood floor utility room photo in Sacramento with shaker cabinets, white cabinets, granite countertops, beige walls and a side-by-side washer/dryer
Mid-sized arts and crafts u-shaped dark wood floor utility room photo in Sacramento with shaker cabinets, white cabinets, granite countertops, beige walls and a side-by-side washer/dryer
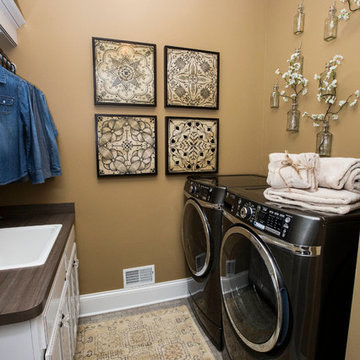
Matt Herp Photography
Utility room - eclectic utility room idea in Louisville with a drop-in sink, beige walls and a side-by-side washer/dryer
Utility room - eclectic utility room idea in Louisville with a drop-in sink, beige walls and a side-by-side washer/dryer
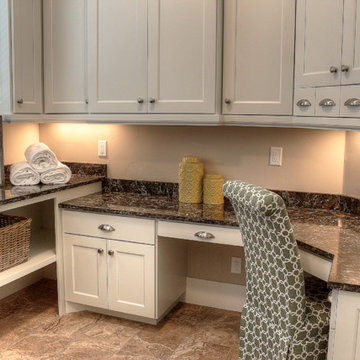
Inspiration for a timeless marble floor utility room remodel in Salt Lake City with white cabinets, marble countertops and beige walls

The unfinished basement was updated to include two bedrooms, bathroom, laundry room, entertainment area, and extra storage space. The laundry room was kept simple with a beige and white design. Towel racks were installed and a simple light was added to brighten the room. In addition, counter space and cabinets have room for storage which have functionality in the room.
Studio Q Photography
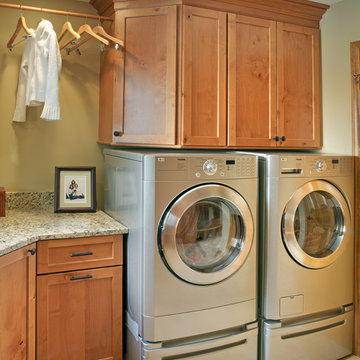
Designed by Monica Lewis, CMKBD, MCR, UDCP of J.S. Brown & Company. Photos by J.E. Evans.
Photos by J.E. Evans.
Laundry room - traditional ceramic tile laundry room idea in Columbus with a side-by-side washer/dryer, recessed-panel cabinets, medium tone wood cabinets, granite countertops and beige walls
Laundry room - traditional ceramic tile laundry room idea in Columbus with a side-by-side washer/dryer, recessed-panel cabinets, medium tone wood cabinets, granite countertops and beige walls
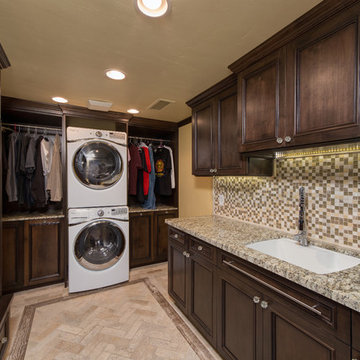
Ryan Wilson Phtography
Example of a large transitional galley travertine floor utility room design in Phoenix with an undermount sink, recessed-panel cabinets, dark wood cabinets, granite countertops, beige walls and a stacked washer/dryer
Example of a large transitional galley travertine floor utility room design in Phoenix with an undermount sink, recessed-panel cabinets, dark wood cabinets, granite countertops, beige walls and a stacked washer/dryer
Laundry Room with Beige Walls and Orange Walls Ideas
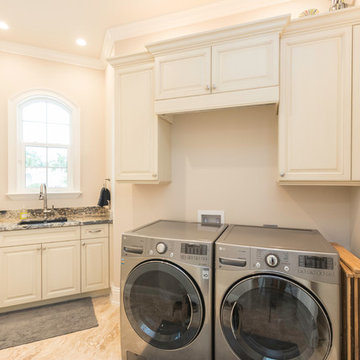
Example of a mid-sized classic u-shaped travertine floor and beige floor dedicated laundry room design in Miami with an undermount sink, raised-panel cabinets, white cabinets, granite countertops, beige walls and a side-by-side washer/dryer
5





