Laundry Room with Beige Walls and Yellow Walls Ideas
Refine by:
Budget
Sort by:Popular Today
101 - 120 of 7,827 photos
Item 1 of 3
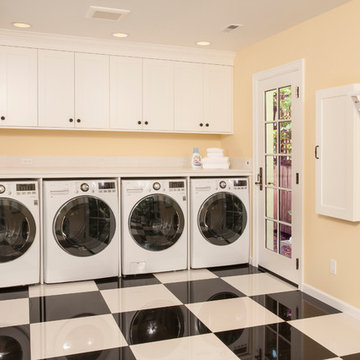
Multi purpose laundry room features dual washer & dryer, laundry sink, desk area, built in drying rack, ironing board. and corner exercise area..
Example of a large classic l-shaped porcelain tile utility room design in Seattle with an undermount sink, shaker cabinets, white cabinets, quartz countertops, yellow walls and a side-by-side washer/dryer
Example of a large classic l-shaped porcelain tile utility room design in Seattle with an undermount sink, shaker cabinets, white cabinets, quartz countertops, yellow walls and a side-by-side washer/dryer
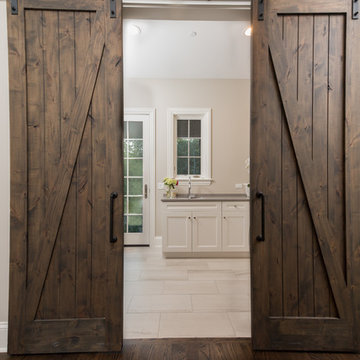
Inspiration for a mid-sized timeless u-shaped dark wood floor and brown floor dedicated laundry room remodel in Chicago with an undermount sink, raised-panel cabinets, white cabinets, quartz countertops, beige walls and a side-by-side washer/dryer
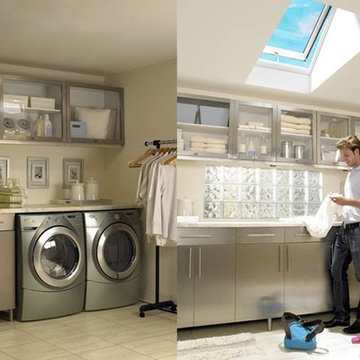
The revolutionary VELUX No Leak Solar Powered "Fresh Air" Skylight needs no electrical wiring to open and let in fresh air.
Photo Courtesy of VELUX
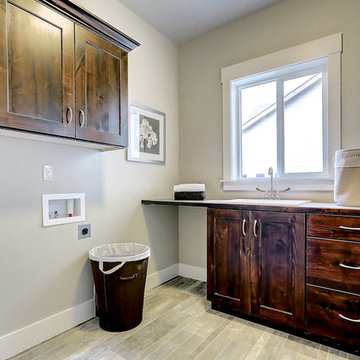
Brian Rule Photography
Inspiration for a mid-sized timeless linoleum floor dedicated laundry room remodel in Boise with a single-bowl sink, flat-panel cabinets, medium tone wood cabinets, laminate countertops, beige walls and a side-by-side washer/dryer
Inspiration for a mid-sized timeless linoleum floor dedicated laundry room remodel in Boise with a single-bowl sink, flat-panel cabinets, medium tone wood cabinets, laminate countertops, beige walls and a side-by-side washer/dryer
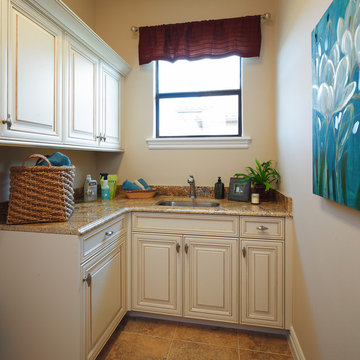
Our Fabulous Features Include:
Beautiful Lake Front Home-site
Private guest wing
Open Great Room Design
Gourmet Kitchen to die for
Burton's Original All Glass Dining Room
Infinity Edge Pool/Spa
Outdoor Living with FP
All Glass View-Wall at Master BR
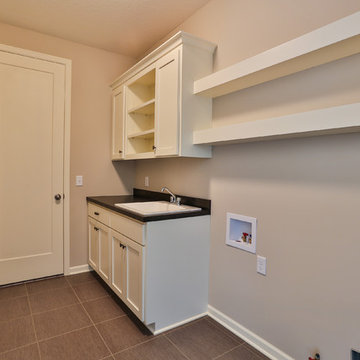
Mid-sized minimalist single-wall vinyl floor utility room photo in Minneapolis with a drop-in sink, open cabinets, white cabinets, laminate countertops and beige walls

Quick Pic Tours
Large transitional single-wall dark wood floor and brown floor dedicated laundry room photo in Salt Lake City with shaker cabinets, blue cabinets, marble countertops, beige walls, a side-by-side washer/dryer and white countertops
Large transitional single-wall dark wood floor and brown floor dedicated laundry room photo in Salt Lake City with shaker cabinets, blue cabinets, marble countertops, beige walls, a side-by-side washer/dryer and white countertops
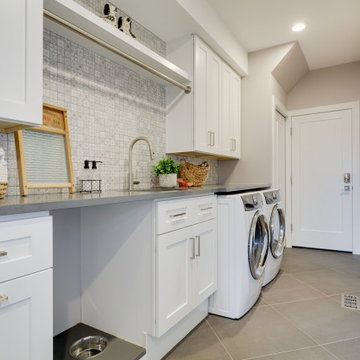
Large elegant single-wall porcelain tile and gray floor dedicated laundry room photo in Seattle with an undermount sink, shaker cabinets, white cabinets, quartz countertops, beige walls, a side-by-side washer/dryer and gray countertops
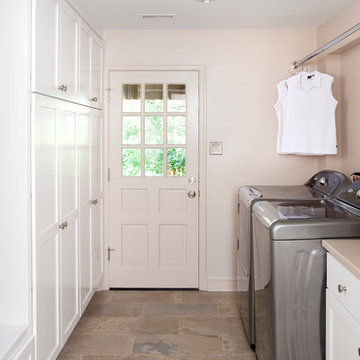
MJ Englert, Director of Project Development
Stacy Zarin Photography
Inspiration for a mid-sized transitional galley utility room remodel in DC Metro with beige walls
Inspiration for a mid-sized transitional galley utility room remodel in DC Metro with beige walls
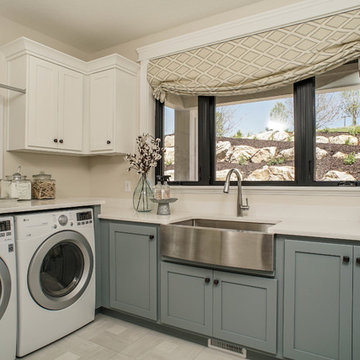
Laundry room - farmhouse gray floor laundry room idea in Salt Lake City with a farmhouse sink, shaker cabinets, blue cabinets, beige walls, a side-by-side washer/dryer and white countertops
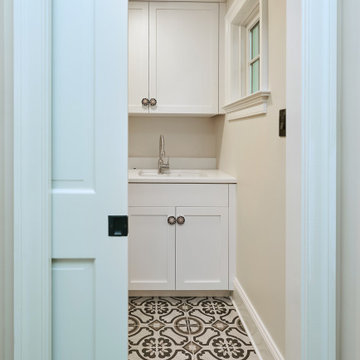
Entered by a pocket door, the laundry room is anchored by a beautiful black and white, patterned, cement tile floor. The white shaker cabinets feature eye catching hardware.
After tearing down this home's existing addition, we set out to create a new addition with a modern farmhouse feel that still blended seamlessly with the original house. The addition includes a kitchen great room, laundry room and sitting room. Outside, we perfectly aligned the cupola on top of the roof, with the upper story windows and those with the lower windows, giving the addition a clean and crisp look. Using granite from Chester County, mica schist stone and hardy plank siding on the exterior walls helped the addition to blend in seamlessly with the original house. Inside, we customized each new space by paying close attention to the little details. Reclaimed wood for the mantle and shelving, sleek and subtle lighting under the reclaimed shelves, unique wall and floor tile, recessed outlets in the island, walnut trim on the hood, paneled appliances, and repeating materials in a symmetrical way work together to give the interior a sophisticated yet comfortable feel.
Rudloff Custom Builders has won Best of Houzz for Customer Service in 2014, 2015 2016, 2017 and 2019. We also were voted Best of Design in 2016, 2017, 2018, 2019 which only 2% of professionals receive. Rudloff Custom Builders has been featured on Houzz in their Kitchen of the Week, What to Know About Using Reclaimed Wood in the Kitchen as well as included in their Bathroom WorkBook article. We are a full service, certified remodeling company that covers all of the Philadelphia suburban area. This business, like most others, developed from a friendship of young entrepreneurs who wanted to make a difference in their clients’ lives, one household at a time. This relationship between partners is much more than a friendship. Edward and Stephen Rudloff are brothers who have renovated and built custom homes together paying close attention to detail. They are carpenters by trade and understand concept and execution. Rudloff Custom Builders will provide services for you with the highest level of professionalism, quality, detail, punctuality and craftsmanship, every step of the way along our journey together.
Specializing in residential construction allows us to connect with our clients early in the design phase to ensure that every detail is captured as you imagined. One stop shopping is essentially what you will receive with Rudloff Custom Builders from design of your project to the construction of your dreams, executed by on-site project managers and skilled craftsmen. Our concept: envision our client’s ideas and make them a reality. Our mission: CREATING LIFETIME RELATIONSHIPS BUILT ON TRUST AND INTEGRITY.
Photo Credit: Linda McManus Images
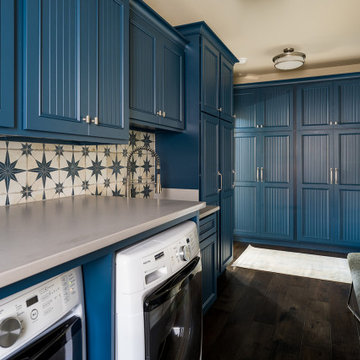
We closed off the open formal dining room, so it became a den with artistic barn doors, which created a more private entrance/foyer. We removed the wall between the kitchen and living room, including the fireplace, to create a great room. We also closed off an open staircase to build a wall with a dual focal point — it accommodates the TV and fireplace. We added a double-wide slider to the sunroom turning it into a happy play space that connects indoor and outdoor living areas.
We reduced the size of the entrance to the powder room to create mudroom lockers. The kitchen was given a double island to fit the family’s cooking and entertaining needs, and we used a balance of warm (e.g., beautiful blue cabinetry in the kitchen) and cool colors to add a happy vibe to the space. Our design studio chose all the furnishing and finishes for each room to enhance the space's final look.
Builder Partner – Parsetich Custom Homes
Photographer - Sarah Shields
---
Project completed by Wendy Langston's Everything Home interior design firm, which serves Carmel, Zionsville, Fishers, Westfield, Noblesville, and Indianapolis.
For more about Everything Home, click here: https://everythinghomedesigns.com/
To learn more about this project, click here:
https://everythinghomedesigns.com/portfolio/hard-working-haven/
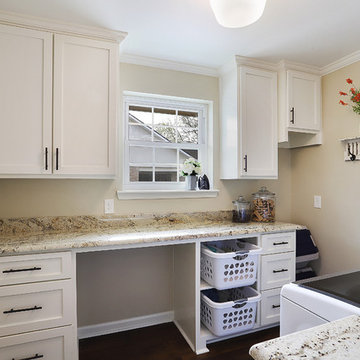
Inspiration for a mid-sized farmhouse galley porcelain tile and brown floor dedicated laundry room remodel in New Orleans with shaker cabinets, white cabinets, granite countertops, beige walls, a side-by-side washer/dryer and beige countertops
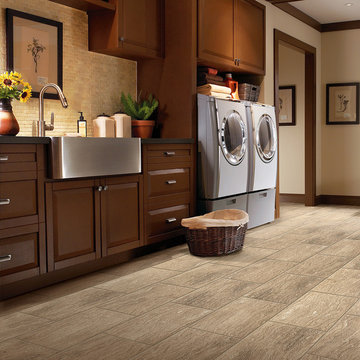
Example of a transitional vinyl floor laundry room design in Indianapolis with a farmhouse sink, beige walls and a side-by-side washer/dryer
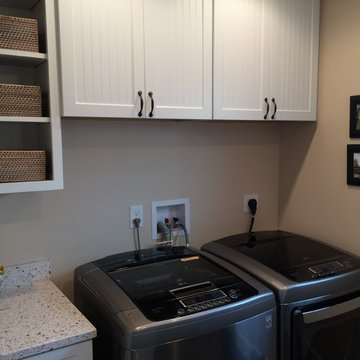
Example of a small transitional galley vinyl floor dedicated laundry room design in DC Metro with a single-bowl sink, beaded inset cabinets, white cabinets, beige walls and a side-by-side washer/dryer

Example of a large classic u-shaped concrete floor and brown floor dedicated laundry room design in Sacramento with an undermount sink, raised-panel cabinets, gray cabinets, granite countertops, beige walls, a side-by-side washer/dryer and beige countertops
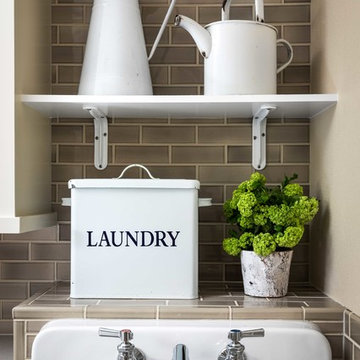
We gave the master bath, kids' bath, and laundry room in this Lake Oswego home a refresh with soft colors and modern interiors.
Project by Portland interior design studio Jenni Leasia Interior Design. Also serving Lake Oswego, West Linn, Vancouver, Sherwood, Camas, Oregon City, Beaverton, and the whole of Greater Portland.
For more about Jenni Leasia Interior Design, click here: https://www.jennileasiadesign.com/
To learn more about this project, click here:
https://www.jennileasiadesign.com/lake-oswego-home-remodel
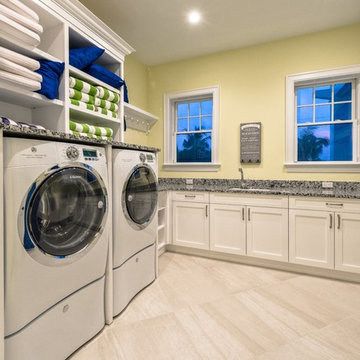
Laundry with mop sink
Dedicated laundry room - huge coastal l-shaped porcelain tile dedicated laundry room idea in Miami with an undermount sink, recessed-panel cabinets, white cabinets, granite countertops, yellow walls and a side-by-side washer/dryer
Dedicated laundry room - huge coastal l-shaped porcelain tile dedicated laundry room idea in Miami with an undermount sink, recessed-panel cabinets, white cabinets, granite countertops, yellow walls and a side-by-side washer/dryer
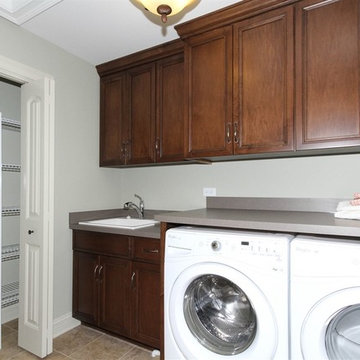
The floors are ceramic tile. The cabinets are by Brakur. The countertops are laminate. The paint is by Sherwin Williams - Grassland SW 6163.
Large transitional single-wall ceramic tile dedicated laundry room photo in Chicago with a single-bowl sink, recessed-panel cabinets, medium tone wood cabinets, laminate countertops, beige walls and a side-by-side washer/dryer
Large transitional single-wall ceramic tile dedicated laundry room photo in Chicago with a single-bowl sink, recessed-panel cabinets, medium tone wood cabinets, laminate countertops, beige walls and a side-by-side washer/dryer
Laundry Room with Beige Walls and Yellow Walls Ideas
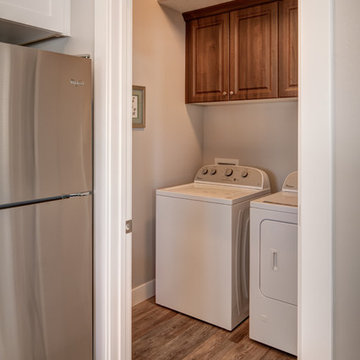
Small trendy single-wall medium tone wood floor dedicated laundry room photo in Salt Lake City with raised-panel cabinets, dark wood cabinets, beige walls and a side-by-side washer/dryer
6





