Laundry Room with Dark Wood Cabinets and Quartz Countertops Ideas
Refine by:
Budget
Sort by:Popular Today
41 - 60 of 435 photos
Item 1 of 3

Utility room - large farmhouse u-shaped medium tone wood floor and brown floor utility room idea in Phoenix with an undermount sink, raised-panel cabinets, dark wood cabinets, quartz countertops, beige walls, a side-by-side washer/dryer and turquoise countertops
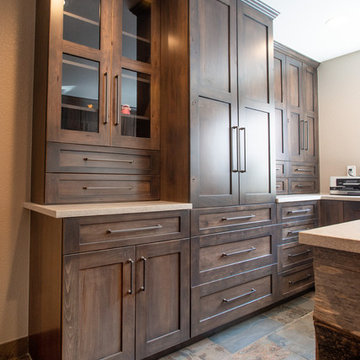
Lots of storage was needed by this family, they now have amble storage.
There is also a little display space for family treasures.
Photography by Libbie Martin
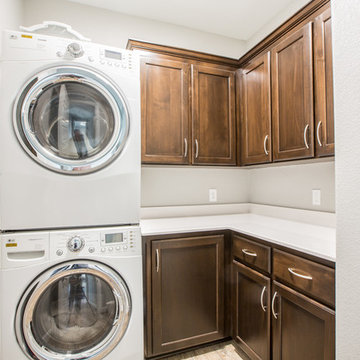
Mid-sized transitional l-shaped medium tone wood floor dedicated laundry room photo in Dallas with shaker cabinets, dark wood cabinets, quartz countertops, gray walls and a stacked washer/dryer
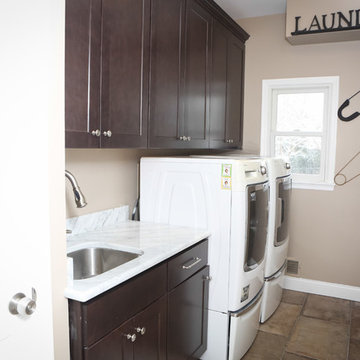
Kitchen and powder bath remodel by Alfano Renovations | Kitchen and Bath Showroom in New Jersey.
Inspiration for a mid-sized contemporary single-wall ceramic tile dedicated laundry room remodel in Newark with an undermount sink, shaker cabinets, dark wood cabinets, quartz countertops, beige walls and a side-by-side washer/dryer
Inspiration for a mid-sized contemporary single-wall ceramic tile dedicated laundry room remodel in Newark with an undermount sink, shaker cabinets, dark wood cabinets, quartz countertops, beige walls and a side-by-side washer/dryer
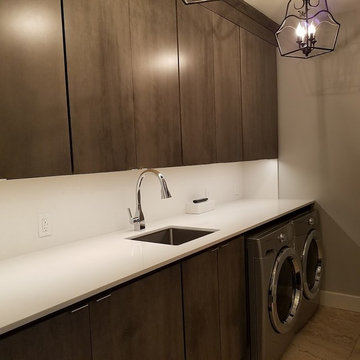
Inspiration for a mid-sized contemporary galley porcelain tile and beige floor utility room remodel with an undermount sink, flat-panel cabinets, a side-by-side washer/dryer, quartz countertops, dark wood cabinets and beige walls

Large transitional l-shaped ceramic tile and white floor dedicated laundry room photo in Salt Lake City with an undermount sink, recessed-panel cabinets, dark wood cabinets, quartz countertops, multicolored backsplash, matchstick tile backsplash, gray walls, a side-by-side washer/dryer and beige countertops

Laundry room
Dedicated laundry room - mid-sized modern u-shaped porcelain tile and gray floor dedicated laundry room idea in Los Angeles with an undermount sink, flat-panel cabinets, dark wood cabinets, quartz countertops, white walls, a side-by-side washer/dryer and gray countertops
Dedicated laundry room - mid-sized modern u-shaped porcelain tile and gray floor dedicated laundry room idea in Los Angeles with an undermount sink, flat-panel cabinets, dark wood cabinets, quartz countertops, white walls, a side-by-side washer/dryer and gray countertops
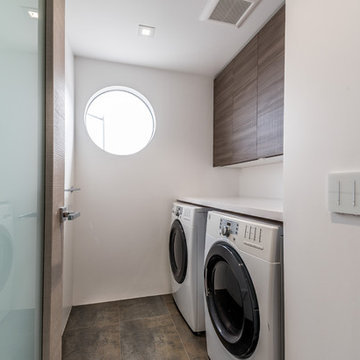
Dedicated laundry room - mid-sized contemporary single-wall concrete floor and brown floor dedicated laundry room idea in San Francisco with flat-panel cabinets, dark wood cabinets, quartz countertops, white walls and a side-by-side washer/dryer
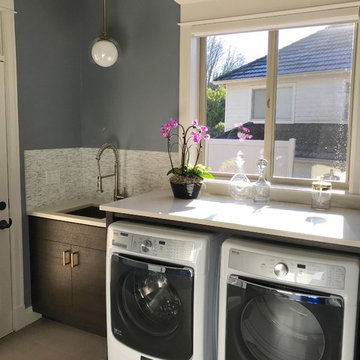
Laundry. Rebuild LLC
Dedicated laundry room - mid-sized contemporary single-wall porcelain tile and beige floor dedicated laundry room idea in Portland with an undermount sink, recessed-panel cabinets, dark wood cabinets, quartz countertops and a side-by-side washer/dryer
Dedicated laundry room - mid-sized contemporary single-wall porcelain tile and beige floor dedicated laundry room idea in Portland with an undermount sink, recessed-panel cabinets, dark wood cabinets, quartz countertops and a side-by-side washer/dryer
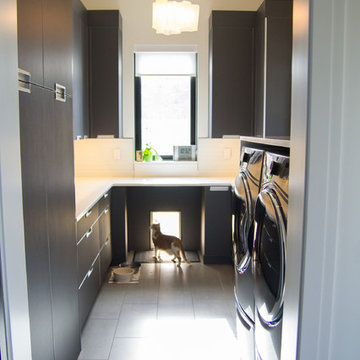
This newly completed custom home project was all about clean lines, symmetry and to keep the home feeling sleek and contemporary but warm and welcoming at the same time. In the Laundry Room we used a durable, easy to clean, textured laminate finish on the cabinetry. The darker finish really creates some drama to the space and the aluminum edge banding and integrated hardware add an unexpected touch. Caesarstone Pure White Quartz tops were used to keep the room light and bright.
Photo Credit: Whitney Summerall Photography ( https://whitneysummerallphotography.wordpress.com/)
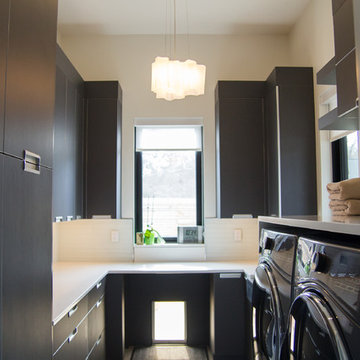
This newly completed custom home project was all about clean lines, symmetry and to keep the home feeling sleek and contemporary but warm and welcoming at the same time. In the Laundry Room we used a durable, easy to clean, textured laminate finish on the cabinetry. The darker finish really creates some drama to the space and the aluminum edge banding and integrated hardware add an unexpected touch. Caesarstone Pure White Quartz tops were used to keep the room light and bright.
Photo Credit: Whitney Summerall Photography ( https://whitneysummerallphotography.wordpress.com/)
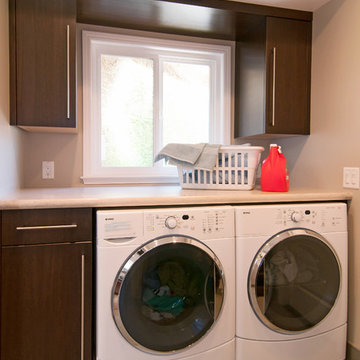
Scott DuBose
Laundry room - contemporary limestone floor laundry room idea in San Francisco with flat-panel cabinets, dark wood cabinets, quartz countertops and a side-by-side washer/dryer
Laundry room - contemporary limestone floor laundry room idea in San Francisco with flat-panel cabinets, dark wood cabinets, quartz countertops and a side-by-side washer/dryer
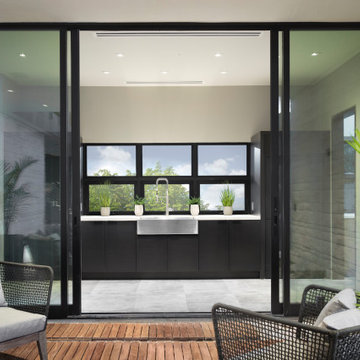
This dramatic laundry space has a view to the pool through floor to ceiling sliding glass panels. Concealed stacked laundry washers and dryers flank the expansive laundry counter space with stainless steel sink and ample storage.
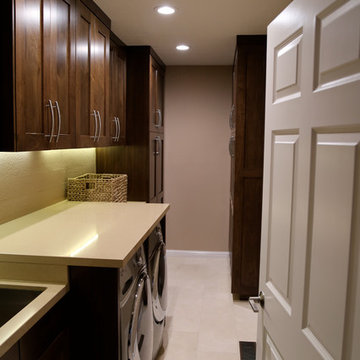
Inspiration for a transitional galley marble floor dedicated laundry room remodel in San Francisco with an undermount sink, shaker cabinets, dark wood cabinets, quartz countertops and a side-by-side washer/dryer
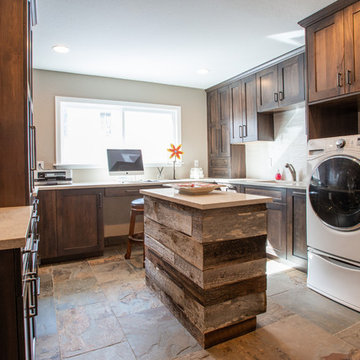
For most of us laundry is a chore. If you have to do it, doing it in a room like this will certainly make it more pleasant.
The pullout cabinets on either side of the sink are laundry baskets, so that every time you come in the room the chore isn't staring you in the face.
Photography by Libbie Martin

Perfectly settled in the shade of three majestic oak trees, this timeless homestead evokes a deep sense of belonging to the land. The Wilson Architects farmhouse design riffs on the agrarian history of the region while employing contemporary green technologies and methods. Honoring centuries-old artisan traditions and the rich local talent carrying those traditions today, the home is adorned with intricate handmade details including custom site-harvested millwork, forged iron hardware, and inventive stone masonry. Welcome family and guests comfortably in the detached garage apartment. Enjoy long range views of these ancient mountains with ample space, inside and out.
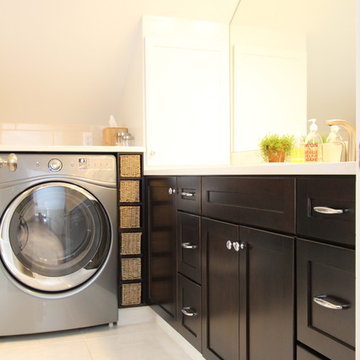
Designer: Julie Mausolf
Contractor: VanderVen Construction
Photography: Alea Paul
Example of a large transitional l-shaped porcelain tile utility room design in Grand Rapids with an undermount sink, shaker cabinets, dark wood cabinets, quartz countertops, beige walls and a side-by-side washer/dryer
Example of a large transitional l-shaped porcelain tile utility room design in Grand Rapids with an undermount sink, shaker cabinets, dark wood cabinets, quartz countertops, beige walls and a side-by-side washer/dryer
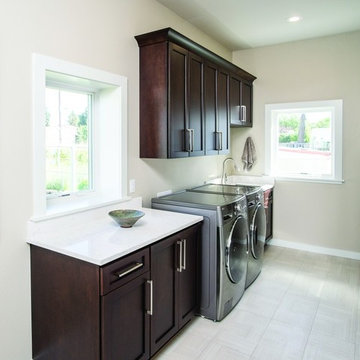
Cabinet Specialist: Emily Ludwick
Inspiration for a mid-sized contemporary single-wall ceramic tile and gray floor dedicated laundry room remodel in Other with an undermount sink, shaker cabinets, dark wood cabinets, quartz countertops, beige walls and a side-by-side washer/dryer
Inspiration for a mid-sized contemporary single-wall ceramic tile and gray floor dedicated laundry room remodel in Other with an undermount sink, shaker cabinets, dark wood cabinets, quartz countertops, beige walls and a side-by-side washer/dryer
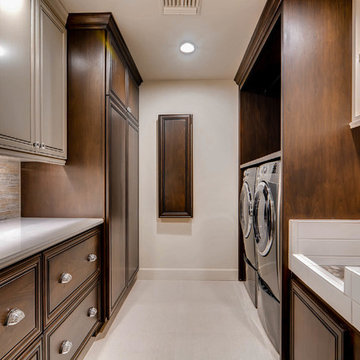
Utility room - large eclectic galley porcelain tile and beige floor utility room idea in Phoenix with an utility sink, raised-panel cabinets, quartz countertops, white walls, a side-by-side washer/dryer and dark wood cabinets
Laundry Room with Dark Wood Cabinets and Quartz Countertops Ideas
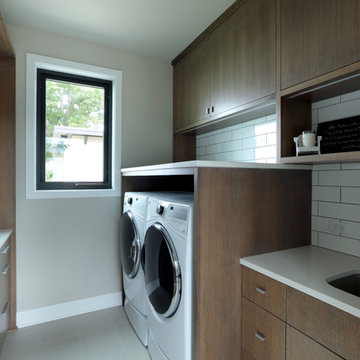
Inspiration for a large contemporary galley ceramic tile and gray floor dedicated laundry room remodel in Grand Rapids with an undermount sink, flat-panel cabinets, dark wood cabinets, quartz countertops, gray walls, a side-by-side washer/dryer and white countertops
3





