Laundry Room with Distressed Cabinets and Red Cabinets Ideas
Refine by:
Budget
Sort by:Popular Today
1 - 20 of 269 photos
Item 1 of 3

This photo was taken at DJK Custom Homes new Parker IV Eco-Smart model home in Stewart Ridge of Plainfield, Illinois.
Dedicated laundry room - mid-sized industrial ceramic tile, gray floor and brick wall dedicated laundry room idea in Chicago with a farmhouse sink, shaker cabinets, distressed cabinets, quartz countertops, beige backsplash, brick backsplash, white walls, a stacked washer/dryer and white countertops
Dedicated laundry room - mid-sized industrial ceramic tile, gray floor and brick wall dedicated laundry room idea in Chicago with a farmhouse sink, shaker cabinets, distressed cabinets, quartz countertops, beige backsplash, brick backsplash, white walls, a stacked washer/dryer and white countertops

Photo taken as you walk into the Laundry Room from the Garage. Doorway to Kitchen is to the immediate right in photo. Photo tile mural (from The Tile Mural Store www.tilemuralstore.com ) behind the sink was used to evoke nature and waterfowl on the nearby Chesapeake Bay, as well as an entry focal point of interest for the room.
Photo taken by homeowner.

Photography by Bernard Russo
Example of a huge mountain style ceramic tile utility room design in Charlotte with raised-panel cabinets, red cabinets, laminate countertops, beige walls and a side-by-side washer/dryer
Example of a huge mountain style ceramic tile utility room design in Charlotte with raised-panel cabinets, red cabinets, laminate countertops, beige walls and a side-by-side washer/dryer
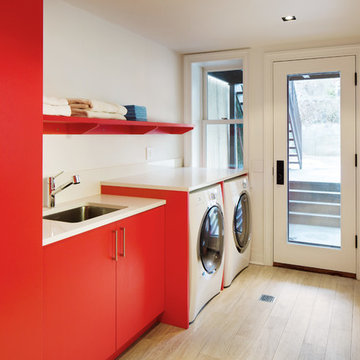
Amanda Kirkpatrick
Johann Grobler Architects
Example of a mid-sized trendy single-wall light wood floor utility room design in New York with an undermount sink, flat-panel cabinets, red cabinets, quartz countertops, white walls, a side-by-side washer/dryer and white countertops
Example of a mid-sized trendy single-wall light wood floor utility room design in New York with an undermount sink, flat-panel cabinets, red cabinets, quartz countertops, white walls, a side-by-side washer/dryer and white countertops

Douglas Johnson Photography
Example of a large minimalist single-wall dark wood floor dedicated laundry room design in San Francisco with an undermount sink, flat-panel cabinets, distressed cabinets, quartz countertops, gray walls, a stacked washer/dryer and white countertops
Example of a large minimalist single-wall dark wood floor dedicated laundry room design in San Francisco with an undermount sink, flat-panel cabinets, distressed cabinets, quartz countertops, gray walls, a stacked washer/dryer and white countertops
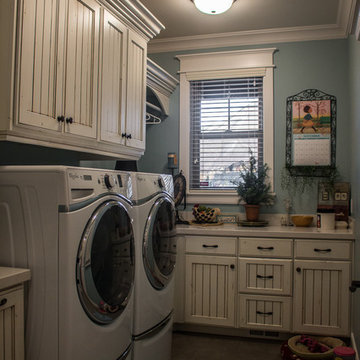
Inspiration for a mid-sized timeless u-shaped ceramic tile dedicated laundry room remodel in Salt Lake City with an undermount sink, recessed-panel cabinets, distressed cabinets, quartz countertops, blue walls and a side-by-side washer/dryer
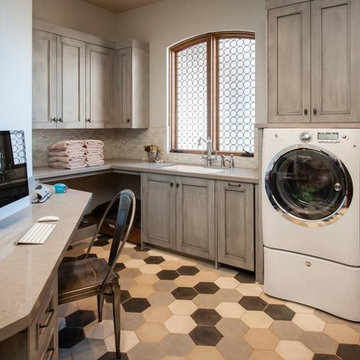
Inspiration for a large transitional l-shaped porcelain tile and multicolored floor utility room remodel in New York with distressed cabinets, an undermount sink, quartz countertops, white walls, a side-by-side washer/dryer and recessed-panel cabinets
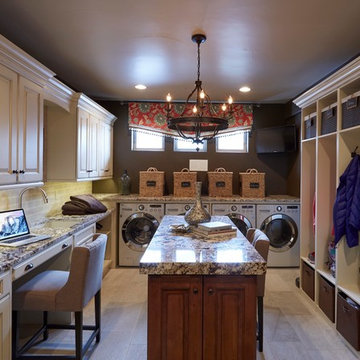
Inspiration for a large timeless porcelain tile dedicated laundry room remodel in Denver with an undermount sink, raised-panel cabinets, distressed cabinets and a side-by-side washer/dryer
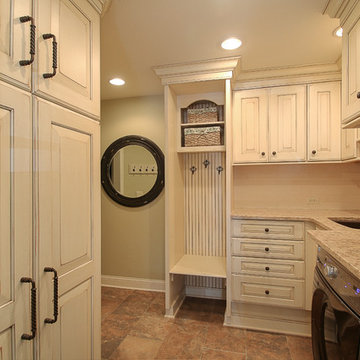
Example of a mid-sized classic l-shaped utility room design in Chicago with an undermount sink, raised-panel cabinets, distressed cabinets, granite countertops, green walls and a side-by-side washer/dryer
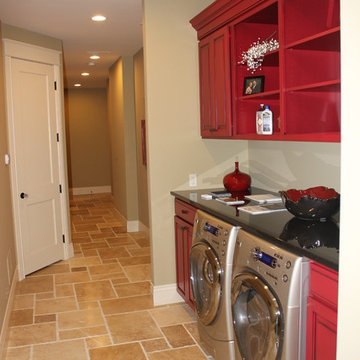
Photos by Eric Buzenberg
Voted by industry peers as "Best Interior Elements and Best Kitchen Design," Grand Rapids, MI Parade of Homes, Fall 2012
Example of a mid-sized eclectic single-wall ceramic tile dedicated laundry room design in Grand Rapids with recessed-panel cabinets, red cabinets, quartz countertops, beige walls, a side-by-side washer/dryer and an undermount sink
Example of a mid-sized eclectic single-wall ceramic tile dedicated laundry room design in Grand Rapids with recessed-panel cabinets, red cabinets, quartz countertops, beige walls, a side-by-side washer/dryer and an undermount sink
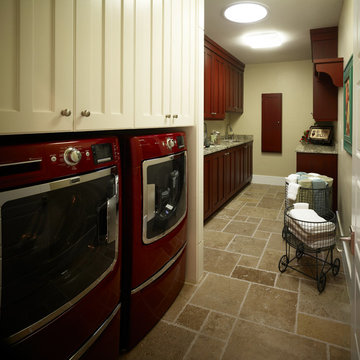
Mid-sized elegant galley ceramic tile dedicated laundry room photo in Salt Lake City with an undermount sink, recessed-panel cabinets, red cabinets, granite countertops, beige walls and a side-by-side washer/dryer
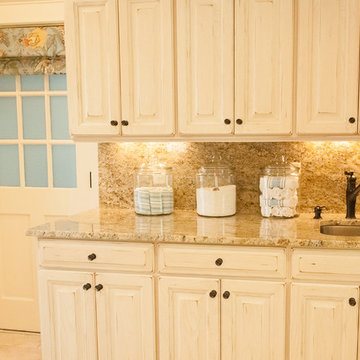
photo: Marita Weil, designer: Michelle Mentzer, Cabinets: Platinum Kitchens
Country single-wall travertine floor utility room photo in Atlanta with an undermount sink, raised-panel cabinets and distressed cabinets
Country single-wall travertine floor utility room photo in Atlanta with an undermount sink, raised-panel cabinets and distressed cabinets

Photography by Bernard Russo
Inspiration for a huge rustic galley ceramic tile utility room remodel in Charlotte with a drop-in sink, raised-panel cabinets, red cabinets, laminate countertops, beige walls and a side-by-side washer/dryer
Inspiration for a huge rustic galley ceramic tile utility room remodel in Charlotte with a drop-in sink, raised-panel cabinets, red cabinets, laminate countertops, beige walls and a side-by-side washer/dryer
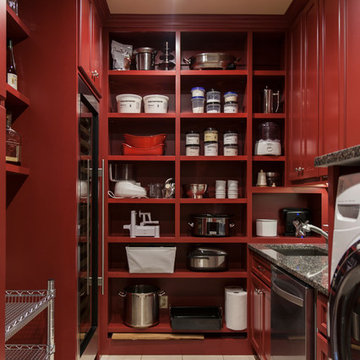
Angela Francis
Example of a mid-sized transitional u-shaped porcelain tile and beige floor utility room design in St Louis with an undermount sink, recessed-panel cabinets, red cabinets, granite countertops, beige walls, a side-by-side washer/dryer and black countertops
Example of a mid-sized transitional u-shaped porcelain tile and beige floor utility room design in St Louis with an undermount sink, recessed-panel cabinets, red cabinets, granite countertops, beige walls, a side-by-side washer/dryer and black countertops
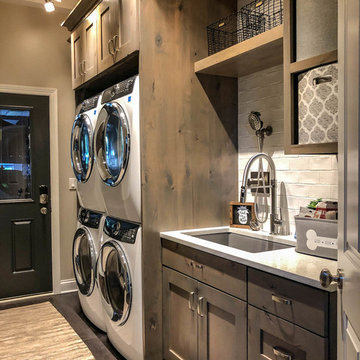
Large minimalist galley dark wood floor and gray floor utility room photo in Chicago with a drop-in sink, distressed cabinets, quartz countertops, beige walls, a stacked washer/dryer and white countertops
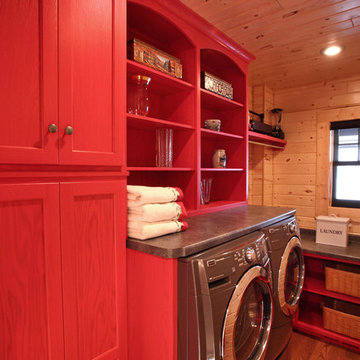
Michael's Photography
Example of a mid-sized mountain style single-wall medium tone wood floor dedicated laundry room design in Minneapolis with flat-panel cabinets, red cabinets, laminate countertops, brown walls and a side-by-side washer/dryer
Example of a mid-sized mountain style single-wall medium tone wood floor dedicated laundry room design in Minneapolis with flat-panel cabinets, red cabinets, laminate countertops, brown walls and a side-by-side washer/dryer
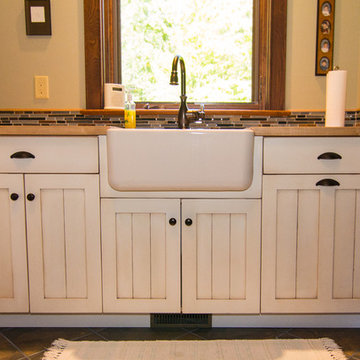
Graye Skye
Large cottage laundry room photo in Other with a farmhouse sink, recessed-panel cabinets, distressed cabinets, wood countertops, beige walls and a side-by-side washer/dryer
Large cottage laundry room photo in Other with a farmhouse sink, recessed-panel cabinets, distressed cabinets, wood countertops, beige walls and a side-by-side washer/dryer
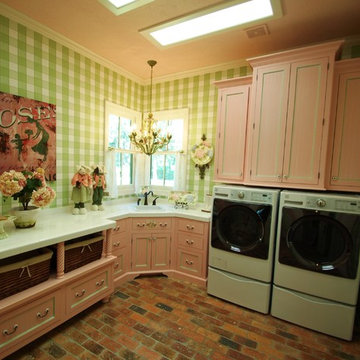
Cottage l-shaped brick floor dedicated laundry room photo in Houston with a drop-in sink, shaker cabinets, distressed cabinets, marble countertops, green walls and a side-by-side washer/dryer
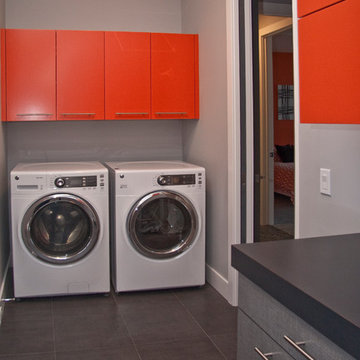
Innovative and extravagant, this River House unit by Visbeen Architects is a home designed to please the most cosmopolitan of clients. Located on the 30th floor of an urban sky-rise, the condo presented spacial challenges, but the final product transformed the unit into a luxurious and comfortable home, with only the stunning views of the cityscape to indicate its downtown locale.
Custom woodwork, state-of-the-art accessories, and sweeping vistas are found throughout the expansive home. The master bedroom includes a hearth, walk-in closet space, and en suite bath. An open kitchen, dining, and living area offers access to two of the home’s three balconies. Located on the opposite side of the condo are two guest bedrooms, one-and-a-half baths, the laundry, and a home theater.
Facing the spectacularly curved floor-to-ceiling window at the front of the condo is a custom designed, fully equipped refreshment bar, complete with a wine cooler, room for half-a-dozen bar stools, and the best view in the city.
Laundry Room with Distressed Cabinets and Red Cabinets Ideas
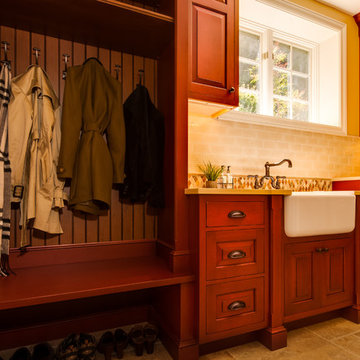
A simple laundry room was transformed into a multi-purpose room introducing a storage bench, a farmhouse sink, and plenty of counter space over the W/D. A Versailles patterned stone floor sets the stage for Cinnabar Brookhaven cabinets to provide character and warmth to the room. Justin Schmauser Photography
1





