Laundry Room with Laminate Countertops Ideas
Refine by:
Budget
Sort by:Popular Today
221 - 240 of 3,840 photos
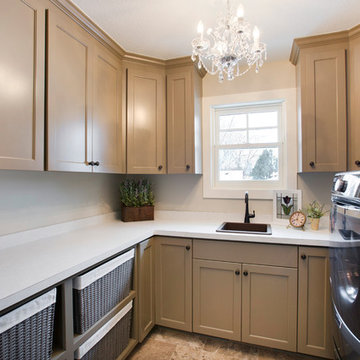
Spacecrafting
Elegant u-shaped vinyl floor dedicated laundry room photo in Minneapolis with a drop-in sink, flat-panel cabinets, gray cabinets, laminate countertops, gray walls and a side-by-side washer/dryer
Elegant u-shaped vinyl floor dedicated laundry room photo in Minneapolis with a drop-in sink, flat-panel cabinets, gray cabinets, laminate countertops, gray walls and a side-by-side washer/dryer
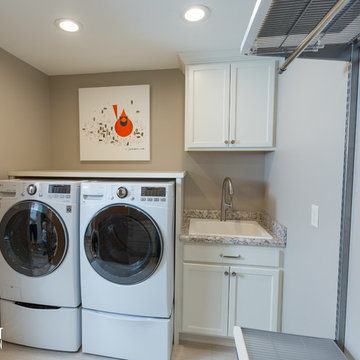
©RVP Photography
Dedicated laundry room - mid-sized traditional u-shaped porcelain tile and beige floor dedicated laundry room idea in Cincinnati with a drop-in sink, raised-panel cabinets, white cabinets, laminate countertops, beige walls, a side-by-side washer/dryer and multicolored countertops
Dedicated laundry room - mid-sized traditional u-shaped porcelain tile and beige floor dedicated laundry room idea in Cincinnati with a drop-in sink, raised-panel cabinets, white cabinets, laminate countertops, beige walls, a side-by-side washer/dryer and multicolored countertops
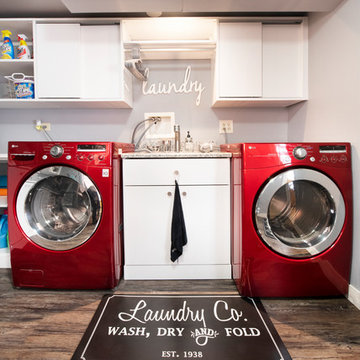
Design by Lisa Côté of Closet Works
Mid-sized minimalist vinyl floor and brown floor dedicated laundry room photo in Chicago with flat-panel cabinets, white cabinets, laminate countertops, gray walls, an integrated washer/dryer and white countertops
Mid-sized minimalist vinyl floor and brown floor dedicated laundry room photo in Chicago with flat-panel cabinets, white cabinets, laminate countertops, gray walls, an integrated washer/dryer and white countertops
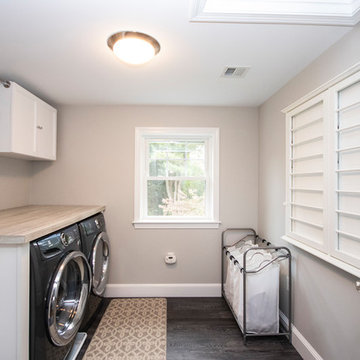
Dedicated laundry room - mid-sized transitional single-wall vinyl floor and gray floor dedicated laundry room idea in Boston with a drop-in sink, recessed-panel cabinets, white cabinets, laminate countertops, gray walls, a side-by-side washer/dryer and brown countertops
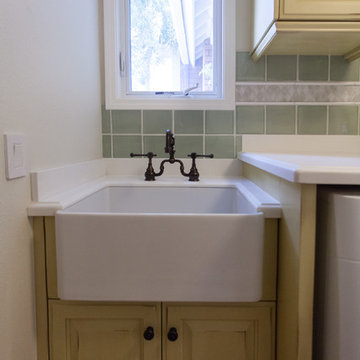
Example of a mid-sized cottage single-wall ceramic tile dedicated laundry room design in Orange County with a farmhouse sink, raised-panel cabinets, beige cabinets, laminate countertops, white walls and a side-by-side washer/dryer
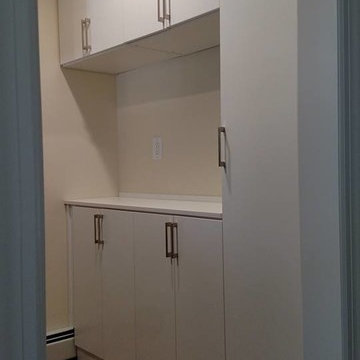
Flat panel doors, with countertop area
Mid-sized minimalist single-wall ceramic tile dedicated laundry room photo in Other with flat-panel cabinets, white cabinets, laminate countertops and beige walls
Mid-sized minimalist single-wall ceramic tile dedicated laundry room photo in Other with flat-panel cabinets, white cabinets, laminate countertops and beige walls
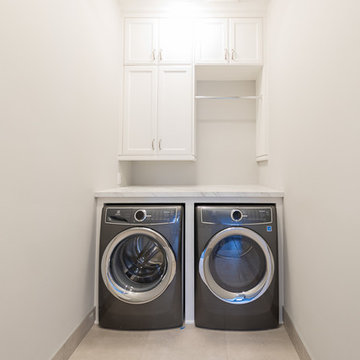
Dedicated laundry room - mid-sized traditional single-wall ceramic tile and beige floor dedicated laundry room idea in Minneapolis with recessed-panel cabinets, white cabinets, laminate countertops, gray walls and a side-by-side washer/dryer
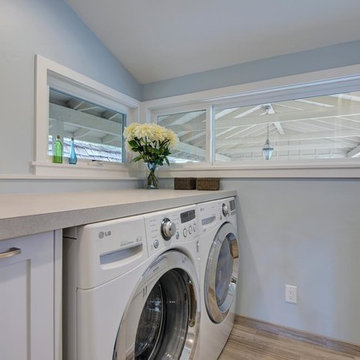
Inspiration for a mid-sized transitional galley porcelain tile and gray floor dedicated laundry room remodel in San Francisco with shaker cabinets, white cabinets, laminate countertops, gray walls and a side-by-side washer/dryer
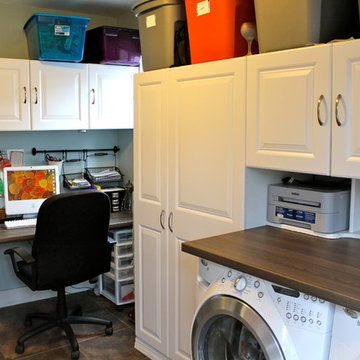
Example of a classic ceramic tile utility room design in Denver with raised-panel cabinets, laminate countertops, blue walls and a side-by-side washer/dryer
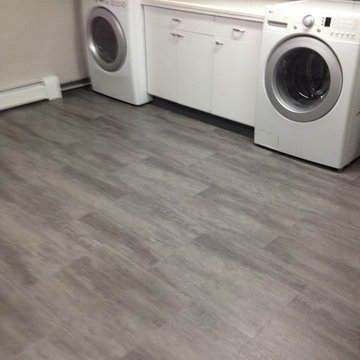
Abbey Carpet & Floor Of Hawthorne
Dedicated laundry room - mid-sized modern concrete floor dedicated laundry room idea in New York with flat-panel cabinets, white cabinets, laminate countertops, white walls and a side-by-side washer/dryer
Dedicated laundry room - mid-sized modern concrete floor dedicated laundry room idea in New York with flat-panel cabinets, white cabinets, laminate countertops, white walls and a side-by-side washer/dryer
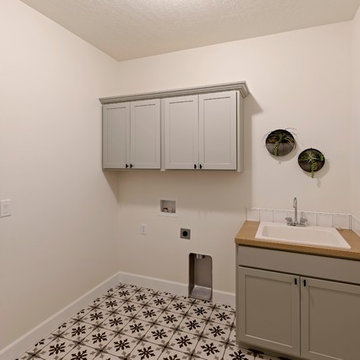
Mid-sized 1950s galley ceramic tile and multicolored floor dedicated laundry room photo in Other with a drop-in sink, shaker cabinets, gray cabinets, laminate countertops, white walls and brown countertops
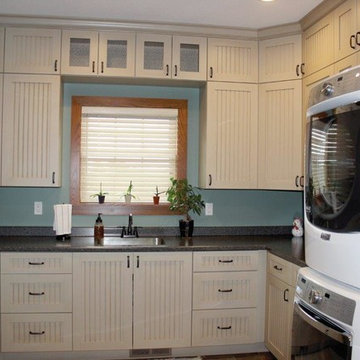
Dura Supreme Painted Maple with Latte Espresso Glaze. Craftsman Bead Panel Door. Formica Labrador Granite tops. Graber Lake Forest wood blind in Barnwood Sunbleached 2" stain.
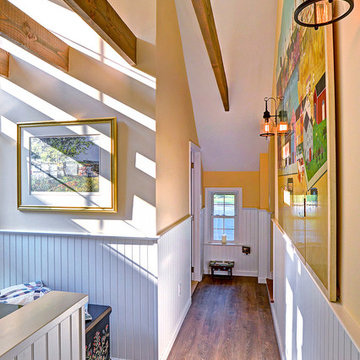
The new remodeled spaces can be easily accessed by both the front and back of the house. We created this hallway in order to accomplish this. Photography Credit: Mike Irby
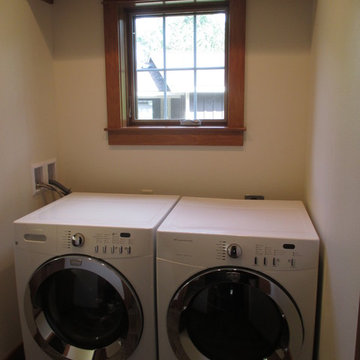
In this 2014 Parade of homes, the homeowners wanted an open great room concept for the kitchen, dining and living room space with large windows overlooking Lake Onalaska. The kitchen needed to function well while being warm and attractive. I was able to create some additional countertop work space in the island with increasing the depth of the side panel on the end giving the appearance of a 30" deep cabinet but saving the owners the cost of a deeper cabinet. Because the work triangle was getting to be too large using the main sink, we added an additional bar sink in the island giving a more workable space. In the compact laundry room, with the window above the washer and dryer, there was no space for storage for the detergents, so we took part of the 6 foot closet from the adjoining bedroom and recessed a laundry tub and wall storage cabinet into that space.
***Dura Supreme Authorized Dealer***
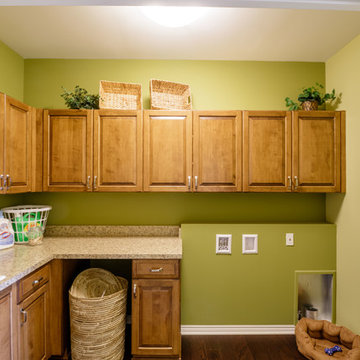
Laundry Room
Dedicated laundry room - mid-sized traditional l-shaped medium tone wood floor and brown floor dedicated laundry room idea in Detroit with a drop-in sink, shaker cabinets, light wood cabinets, laminate countertops, green walls and a side-by-side washer/dryer
Dedicated laundry room - mid-sized traditional l-shaped medium tone wood floor and brown floor dedicated laundry room idea in Detroit with a drop-in sink, shaker cabinets, light wood cabinets, laminate countertops, green walls and a side-by-side washer/dryer
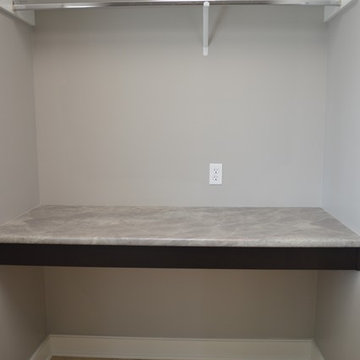
Utility room - small craftsman galley laminate floor and beige floor utility room idea in Other with shaker cabinets, dark wood cabinets, laminate countertops, beige walls and a side-by-side washer/dryer
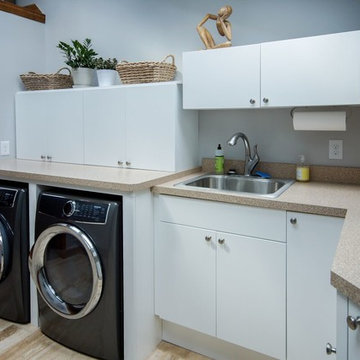
The laundry room now has a skylight, allowing for a flood of natural light into the space. The countertops are laminate which match the beige ceramic tile floors.
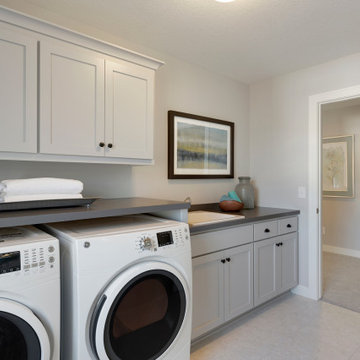
Wesley Model - Heritage Collection
Pricing, floorplans, virtual tours, community information & more at https://www.robertthomashomes.com/
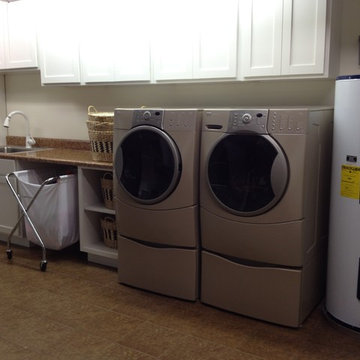
Gregory Design Group
Inspiration for a large timeless u-shaped porcelain tile dedicated laundry room remodel in Charlotte with an undermount sink, shaker cabinets, white cabinets, laminate countertops, white walls and a side-by-side washer/dryer
Inspiration for a large timeless u-shaped porcelain tile dedicated laundry room remodel in Charlotte with an undermount sink, shaker cabinets, white cabinets, laminate countertops, white walls and a side-by-side washer/dryer
Laundry Room with Laminate Countertops Ideas
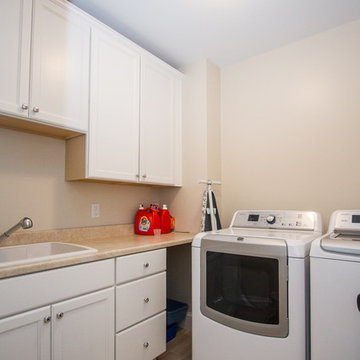
This new construction home has a full basement and partially finished third floor loft. Featuring an expansive kitchen, home office, and great family space.
12





