Laundry Room with Laminate Countertops Ideas
Refine by:
Budget
Sort by:Popular Today
281 - 300 of 3,834 photos
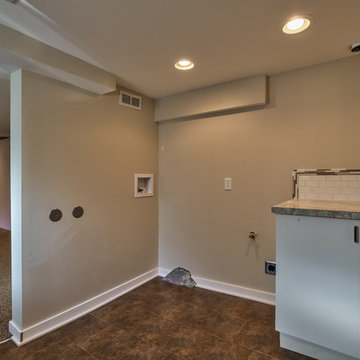
Utility room - transitional utility room idea in Omaha with a drop-in sink, flat-panel cabinets, white cabinets, laminate countertops, beige walls and a side-by-side washer/dryer
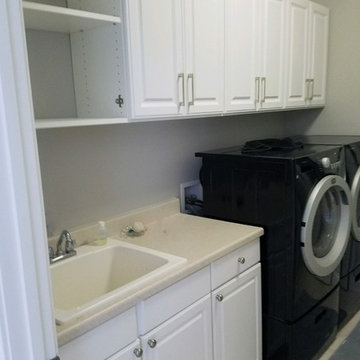
We matched our cabinets to the laundry tub cabinet for a seamless storage option.
Inspiration for a mid-sized transitional single-wall dedicated laundry room remodel in Indianapolis with a drop-in sink, raised-panel cabinets, white cabinets, laminate countertops, a side-by-side washer/dryer, beige countertops and white walls
Inspiration for a mid-sized transitional single-wall dedicated laundry room remodel in Indianapolis with a drop-in sink, raised-panel cabinets, white cabinets, laminate countertops, a side-by-side washer/dryer, beige countertops and white walls
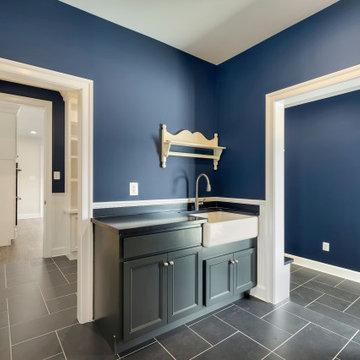
Inspiration for a large cottage blue floor, laminate floor and wall paneling utility room remodel in DC Metro with a farmhouse sink, blue cabinets, blue walls, blue countertops, shaker cabinets, laminate countertops and a side-by-side washer/dryer
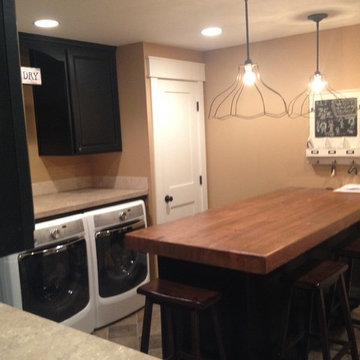
Large cottage l-shaped laminate floor and gray floor laundry room photo in Seattle with recessed-panel cabinets, dark wood cabinets, laminate countertops, beige backsplash, ceramic backsplash, beige walls and a side-by-side washer/dryer
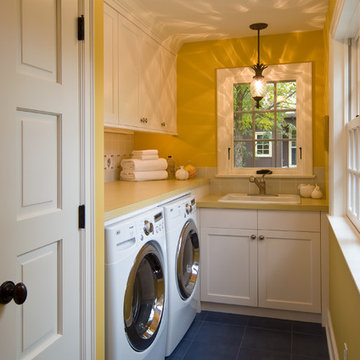
Small elegant l-shaped ceramic tile dedicated laundry room photo in Minneapolis with a drop-in sink, white cabinets, laminate countertops, yellow walls, a side-by-side washer/dryer and shaker cabinets
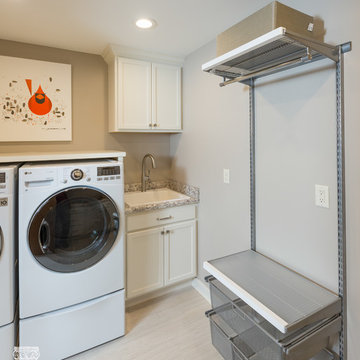
©RVP Photography
Mid-sized elegant u-shaped porcelain tile and beige floor dedicated laundry room photo in Cincinnati with a drop-in sink, raised-panel cabinets, white cabinets, laminate countertops, beige walls, a side-by-side washer/dryer and multicolored countertops
Mid-sized elegant u-shaped porcelain tile and beige floor dedicated laundry room photo in Cincinnati with a drop-in sink, raised-panel cabinets, white cabinets, laminate countertops, beige walls, a side-by-side washer/dryer and multicolored countertops
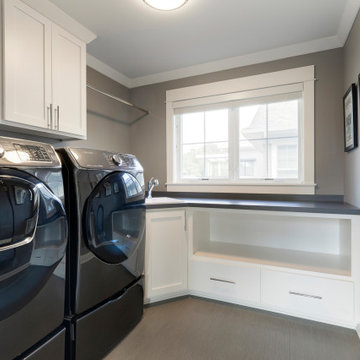
Mid-sized trendy l-shaped dedicated laundry room photo in Minneapolis with a drop-in sink, shaker cabinets, white cabinets, laminate countertops, a side-by-side washer/dryer and black countertops
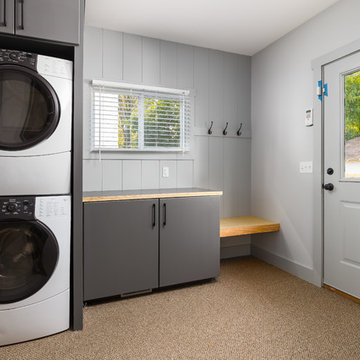
Utility room - mid-sized carpeted utility room idea in Grand Rapids with flat-panel cabinets, gray cabinets, laminate countertops, gray walls and a stacked washer/dryer
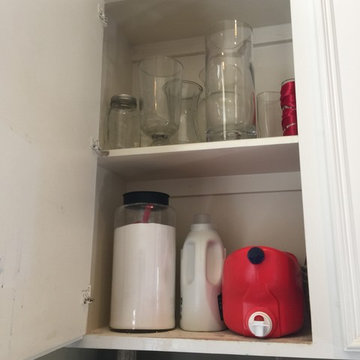
Storage and laundry
Inspiration for a small farmhouse u-shaped ceramic tile utility room remodel in Houston with a drop-in sink, flat-panel cabinets, white cabinets, laminate countertops, beige walls and a side-by-side washer/dryer
Inspiration for a small farmhouse u-shaped ceramic tile utility room remodel in Houston with a drop-in sink, flat-panel cabinets, white cabinets, laminate countertops, beige walls and a side-by-side washer/dryer
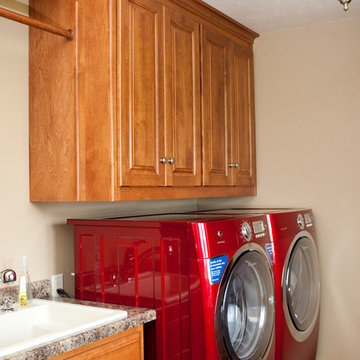
Dedicated laundry room - traditional dedicated laundry room idea in Other with a drop-in sink, medium tone wood cabinets, laminate countertops, beige walls, a side-by-side washer/dryer and raised-panel cabinets
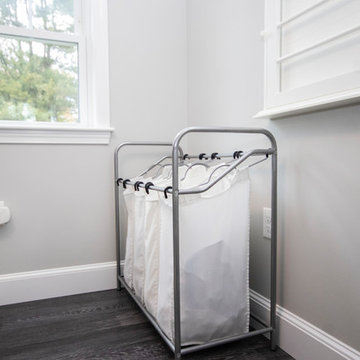
Mid-sized transitional single-wall vinyl floor and gray floor dedicated laundry room photo in Boston with a drop-in sink, recessed-panel cabinets, white cabinets, laminate countertops, gray walls, a side-by-side washer/dryer and brown countertops
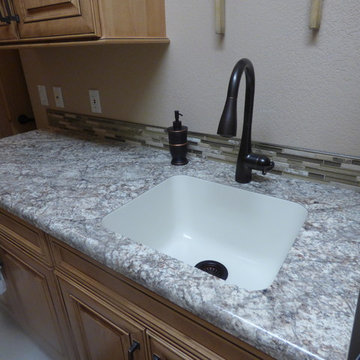
The kitchen island features Cambria Windermere 6cm countertops with a chiseled edge; the perimeter is Cambria Sussex with an undermount sink and Florida Tile Pietra Art Bliss Cappuccino Mosaic backsplash. In the laundry room, they choose to go with Wilsonart Bianco Romano because it worked great with the same backsplash.
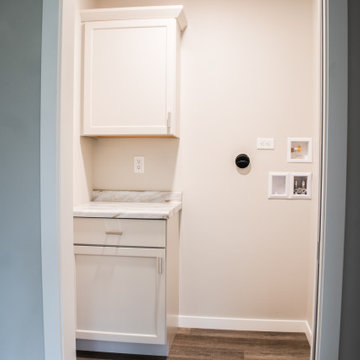
Example of a small classic single-wall light wood floor and white floor laundry closet design in Other with shaker cabinets, white cabinets, laminate countertops, beige walls, a stacked washer/dryer and multicolored countertops
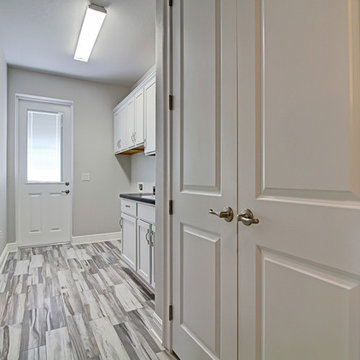
Laundry room - mid-sized modern galley porcelain tile and gray floor laundry room idea in Orlando with a drop-in sink, recessed-panel cabinets, white cabinets, laminate countertops, gray walls and a side-by-side washer/dryer
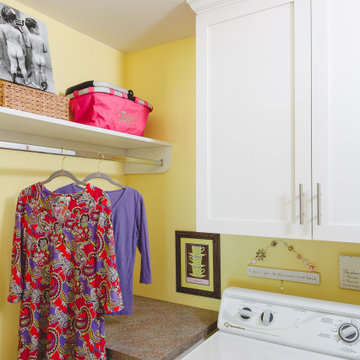
Small eclectic l-shaped dedicated laundry room photo in Atlanta with shaker cabinets, white cabinets, laminate countertops, yellow walls, a side-by-side washer/dryer and brown countertops
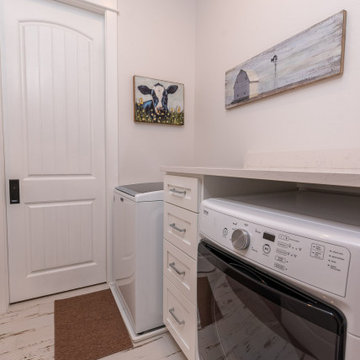
Example of a mid-sized classic galley laminate floor and white floor dedicated laundry room design in Other with a drop-in sink, shaker cabinets, white cabinets, laminate countertops, white walls, a side-by-side washer/dryer and white countertops
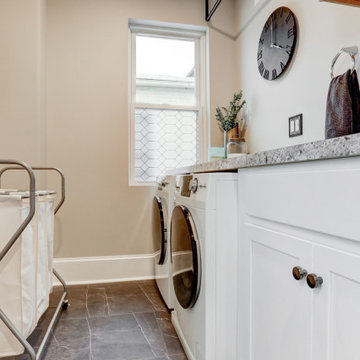
Laundry room cabinets
Example of a large transitional galley vinyl floor and black floor utility room design in Other with a drop-in sink, shaker cabinets, white cabinets, laminate countertops, gray walls, a side-by-side washer/dryer and gray countertops
Example of a large transitional galley vinyl floor and black floor utility room design in Other with a drop-in sink, shaker cabinets, white cabinets, laminate countertops, gray walls, a side-by-side washer/dryer and gray countertops
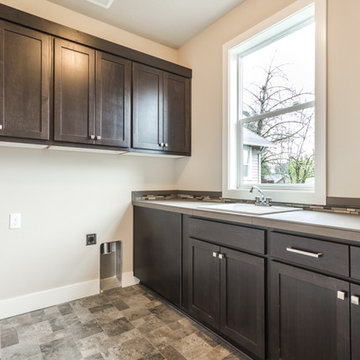
Example of a mid-sized classic l-shaped slate floor and multicolored floor dedicated laundry room design in Portland with shaker cabinets, dark wood cabinets, laminate countertops, a drop-in sink, beige walls and a side-by-side washer/dryer
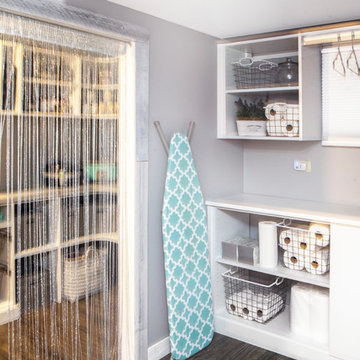
Design by Lisa Côté of Closet Works
Mid-sized minimalist vinyl floor and brown floor dedicated laundry room photo in Chicago with flat-panel cabinets, white cabinets, laminate countertops, gray walls, an integrated washer/dryer and white countertops
Mid-sized minimalist vinyl floor and brown floor dedicated laundry room photo in Chicago with flat-panel cabinets, white cabinets, laminate countertops, gray walls, an integrated washer/dryer and white countertops
Laundry Room with Laminate Countertops Ideas
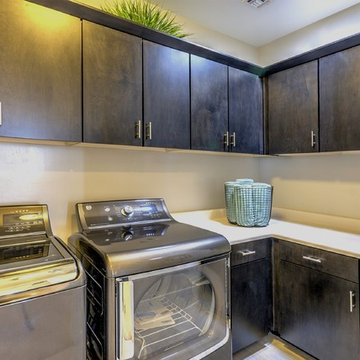
Example of a mid-sized minimalist l-shaped porcelain tile utility room design in Phoenix with flat-panel cabinets, dark wood cabinets, laminate countertops, beige walls and a side-by-side washer/dryer
15





