Laundry Room with Marble Countertops and Glass Countertops Ideas
Refine by:
Budget
Sort by:Popular Today
21 - 40 of 1,473 photos
Item 1 of 3
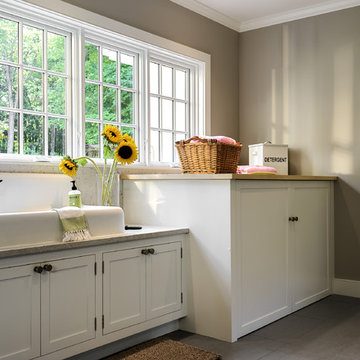
Rob Karosis
Mid-sized farmhouse ceramic tile utility room photo in New York with flat-panel cabinets, white cabinets, marble countertops, beige walls and a drop-in sink
Mid-sized farmhouse ceramic tile utility room photo in New York with flat-panel cabinets, white cabinets, marble countertops, beige walls and a drop-in sink

Hidden washer and dryer in open laundry room.
Small transitional galley dark wood floor and brown floor utility room photo in Other with beaded inset cabinets, gray cabinets, marble countertops, metallic backsplash, mirror backsplash, white walls, a side-by-side washer/dryer and white countertops
Small transitional galley dark wood floor and brown floor utility room photo in Other with beaded inset cabinets, gray cabinets, marble countertops, metallic backsplash, mirror backsplash, white walls, a side-by-side washer/dryer and white countertops
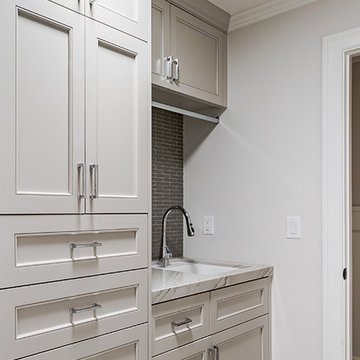
Transitional single-wall utility room photo in San Francisco with an undermount sink, beige cabinets, marble countertops, gray walls and recessed-panel cabinets
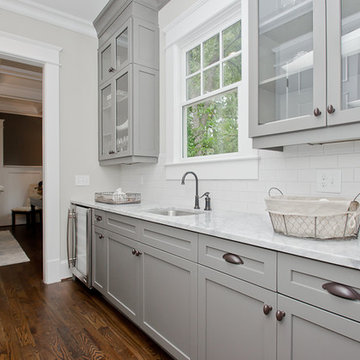
A butlers pantry complete with wine cooler and full size sink is a wonderful feature. This space is not just functional but also adds value to any home. When staging the glass door cabinets I made sure the items were large using white and glass accessories to complement the subway tile and countertop.
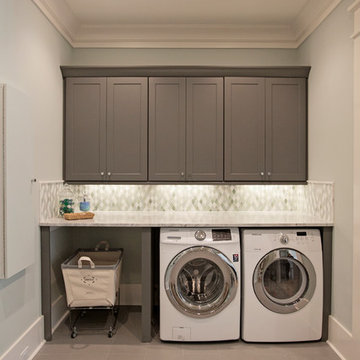
Abby Caroline Photography
Inspiration for a large transitional galley porcelain tile dedicated laundry room remodel in Atlanta with shaker cabinets, marble countertops, gray walls, a side-by-side washer/dryer and gray cabinets
Inspiration for a large transitional galley porcelain tile dedicated laundry room remodel in Atlanta with shaker cabinets, marble countertops, gray walls, a side-by-side washer/dryer and gray cabinets

Landmark Photography
Inspiration for a huge contemporary single-wall slate floor dedicated laundry room remodel in Minneapolis with blue cabinets, a side-by-side washer/dryer, a drop-in sink, shaker cabinets, marble countertops and gray walls
Inspiration for a huge contemporary single-wall slate floor dedicated laundry room remodel in Minneapolis with blue cabinets, a side-by-side washer/dryer, a drop-in sink, shaker cabinets, marble countertops and gray walls
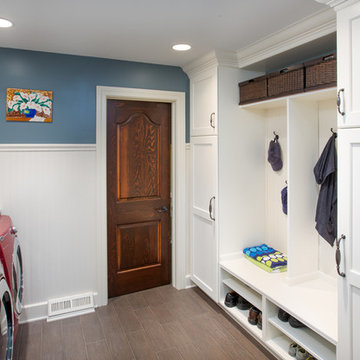
Grabill Mudroom Cabinets
Utility room - mid-sized transitional single-wall porcelain tile and beige floor utility room idea in Indianapolis with recessed-panel cabinets, white cabinets, marble countertops, beige walls and a side-by-side washer/dryer
Utility room - mid-sized transitional single-wall porcelain tile and beige floor utility room idea in Indianapolis with recessed-panel cabinets, white cabinets, marble countertops, beige walls and a side-by-side washer/dryer
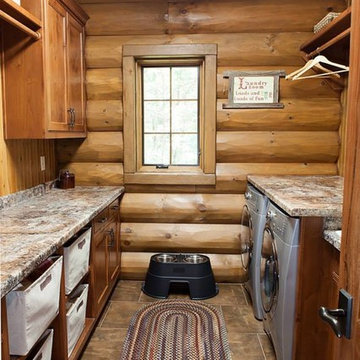
Designed & Built by Wisconsin Log Homes / Photos by KCJ Studios
Inspiration for a mid-sized rustic galley ceramic tile dedicated laundry room remodel in Other with a drop-in sink, flat-panel cabinets, medium tone wood cabinets, marble countertops, brown walls and a side-by-side washer/dryer
Inspiration for a mid-sized rustic galley ceramic tile dedicated laundry room remodel in Other with a drop-in sink, flat-panel cabinets, medium tone wood cabinets, marble countertops, brown walls and a side-by-side washer/dryer
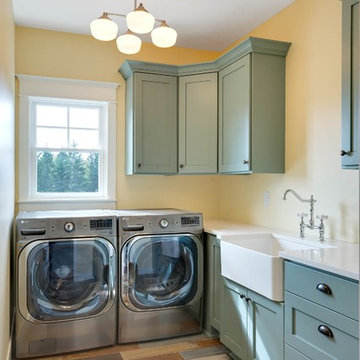
Inspiration for a country l-shaped laundry room remodel in Minneapolis with a farmhouse sink, shaker cabinets, blue cabinets, marble countertops, yellow walls and a side-by-side washer/dryer
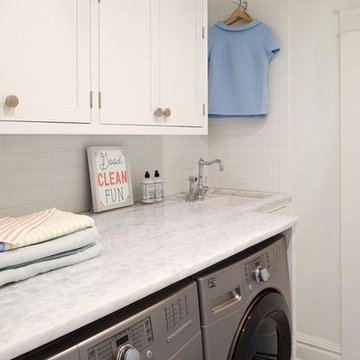
Vantage Architectural Imagery
Inspiration for a small scandinavian galley porcelain tile dedicated laundry room remodel in Denver with a drop-in sink, recessed-panel cabinets, white cabinets, marble countertops, white walls and a side-by-side washer/dryer
Inspiration for a small scandinavian galley porcelain tile dedicated laundry room remodel in Denver with a drop-in sink, recessed-panel cabinets, white cabinets, marble countertops, white walls and a side-by-side washer/dryer

Example of a huge island style u-shaped limestone floor, beige floor and shiplap wall utility room design in Miami with an undermount sink, recessed-panel cabinets, brown cabinets, marble countertops, white walls, a side-by-side washer/dryer and white countertops
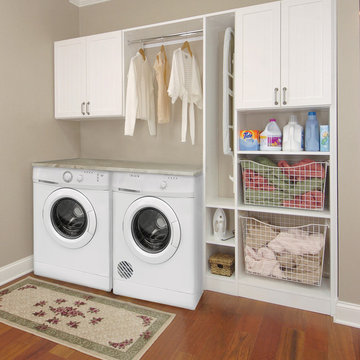
Mid-sized elegant single-wall medium tone wood floor dedicated laundry room photo in San Diego with shaker cabinets, white cabinets, marble countertops, beige walls and a side-by-side washer/dryer

Large minimalist u-shaped light wood floor, vaulted ceiling and shiplap wall dedicated laundry room photo in San Francisco with a farmhouse sink, shaker cabinets, white cabinets, marble countertops, white backsplash, wood backsplash, white walls, a side-by-side washer/dryer and white countertops

Dedicated laundry room - large country single-wall porcelain tile and multicolored floor dedicated laundry room idea in Charleston with an undermount sink, recessed-panel cabinets, black cabinets, marble countertops, white walls, a side-by-side washer/dryer and gray countertops

Grabill Mudroom Cabinets
Mid-sized transitional single-wall porcelain tile and beige floor utility room photo in Indianapolis with recessed-panel cabinets, white cabinets, marble countertops, beige walls and a side-by-side washer/dryer
Mid-sized transitional single-wall porcelain tile and beige floor utility room photo in Indianapolis with recessed-panel cabinets, white cabinets, marble countertops, beige walls and a side-by-side washer/dryer
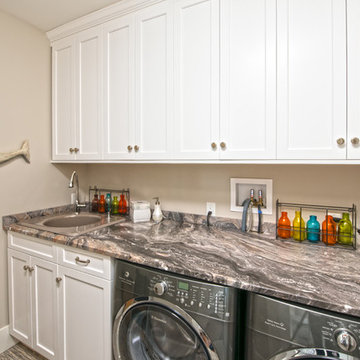
Mary Prince Photography
Utility room - mid-sized transitional galley medium tone wood floor utility room idea in Boston with a drop-in sink, raised-panel cabinets, white cabinets, marble countertops, beige walls and a side-by-side washer/dryer
Utility room - mid-sized transitional galley medium tone wood floor utility room idea in Boston with a drop-in sink, raised-panel cabinets, white cabinets, marble countertops, beige walls and a side-by-side washer/dryer
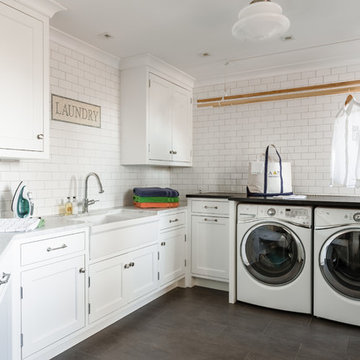
Wes Tarca
Example of a classic laundry room design in New York with a farmhouse sink, flat-panel cabinets, white cabinets, marble countertops, white walls and a side-by-side washer/dryer
Example of a classic laundry room design in New York with a farmhouse sink, flat-panel cabinets, white cabinets, marble countertops, white walls and a side-by-side washer/dryer

Contemporary Style
Architectural Photography - Ron Rosenzweig
Large trendy single-wall marble floor laundry room photo in Miami with an undermount sink, recessed-panel cabinets, black cabinets, marble countertops, beige walls and a side-by-side washer/dryer
Large trendy single-wall marble floor laundry room photo in Miami with an undermount sink, recessed-panel cabinets, black cabinets, marble countertops, beige walls and a side-by-side washer/dryer

We reimagined a closed-off room as a mighty mudroom with a pet spa for the Pasadena Showcase House of Design 2020. It features a dog bath with Japanese tile and a dog-bone drain, storage for the kids’ gear, a dog kennel, a wi-fi enabled washer/dryer, and a steam closet.
---
Project designed by Courtney Thomas Design in La Cañada. Serving Pasadena, Glendale, Monrovia, San Marino, Sierra Madre, South Pasadena, and Altadena.
For more about Courtney Thomas Design, click here: https://www.courtneythomasdesign.com/
To learn more about this project, click here:
https://www.courtneythomasdesign.com/portfolio/pasadena-showcase-pet-friendly-mudroom/
Laundry Room with Marble Countertops and Glass Countertops Ideas
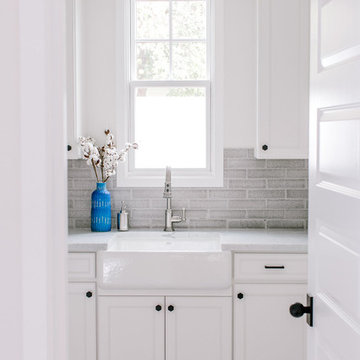
Farmhouse l-shaped concrete floor dedicated laundry room photo in Phoenix with a farmhouse sink, white cabinets, marble countertops, gray walls and a side-by-side washer/dryer
2





