Laundry Room with Metal Backsplash and Subway Tile Backsplash Ideas
Refine by:
Budget
Sort by:Popular Today
161 - 180 of 898 photos
Item 1 of 3
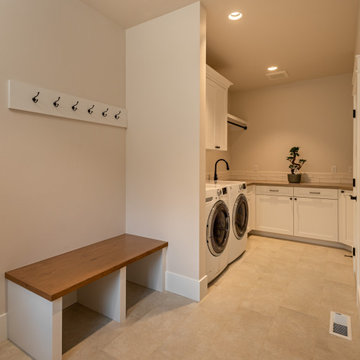
A stunning mountain farmhouse with sprawling views.
Example of a farmhouse l-shaped utility room design in Seattle with an undermount sink, shaker cabinets, white cabinets, laminate countertops, white backsplash, subway tile backsplash, a side-by-side washer/dryer and gray countertops
Example of a farmhouse l-shaped utility room design in Seattle with an undermount sink, shaker cabinets, white cabinets, laminate countertops, white backsplash, subway tile backsplash, a side-by-side washer/dryer and gray countertops

This beautiful home is southeastern South Dakota features several Cambria designs. In the kitchen you'll see Cambria Torquay on the island with Bellingham on the perimeter. The upper level wet bar showcases Cambria Westminster. The master bedroom nightstands have Cambria Hollinsbrook countertops. The lower level cinema room has Cambria Bellingham.
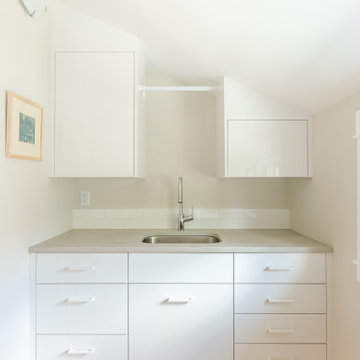
Example of a single-wall ceramic tile, yellow floor and vaulted ceiling dedicated laundry room design in Denver with a farmhouse sink, white backsplash, subway tile backsplash, white walls and white countertops
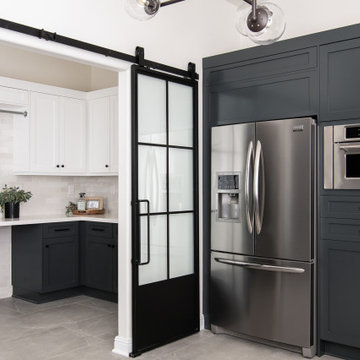
A multifunctional mud room, prep kitchen and laundry room
Transitional porcelain tile and gray floor laundry room photo in Orange County with a farmhouse sink, shaker cabinets, white cabinets, quartzite countertops, white backsplash, subway tile backsplash and white countertops
Transitional porcelain tile and gray floor laundry room photo in Orange County with a farmhouse sink, shaker cabinets, white cabinets, quartzite countertops, white backsplash, subway tile backsplash and white countertops
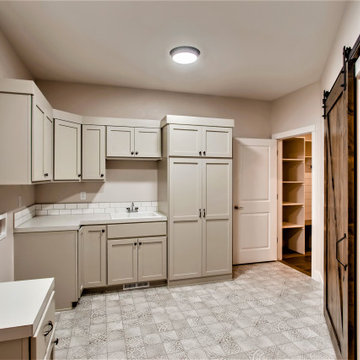
Inspiration for a large craftsman l-shaped linoleum floor and gray floor utility room remodel in Denver with a drop-in sink, shaker cabinets, beige cabinets, laminate countertops, white backsplash, subway tile backsplash, beige walls, a side-by-side washer/dryer and beige countertops

Inspiration for a large transitional ceramic tile and blue floor dedicated laundry room remodel in Chicago with a farmhouse sink, flat-panel cabinets, blue cabinets, quartz countertops, white backsplash, subway tile backsplash, white walls, a side-by-side washer/dryer and white countertops
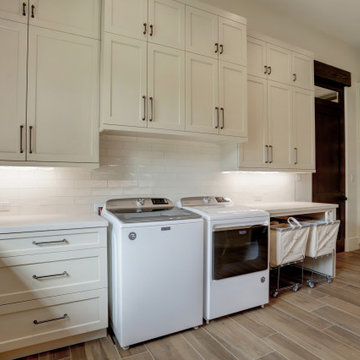
Example of a mountain style porcelain tile and brown floor laundry room design in Houston with shaker cabinets, distressed cabinets, quartz countertops, beige backsplash, subway tile backsplash, beige walls, a side-by-side washer/dryer and beige countertops
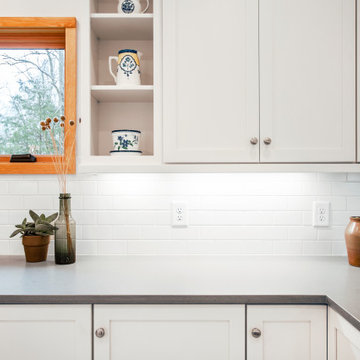
Large arts and crafts u-shaped ceramic tile and black floor dedicated laundry room photo in Nashville with a farmhouse sink, shaker cabinets, white cabinets, quartz countertops, white backsplash, subway tile backsplash, white walls, a side-by-side washer/dryer and gray countertops
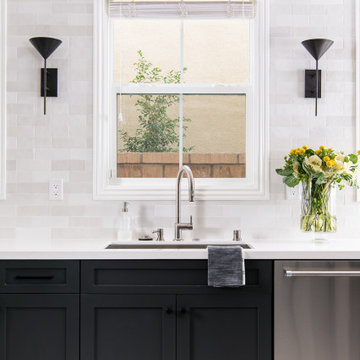
Custom built cabinetry in ‘dark of night’ grey with white quartz countertops
Inspiration for a transitional porcelain tile and gray floor laundry room remodel in Orange County with a farmhouse sink, shaker cabinets, white cabinets, quartzite countertops, white backsplash, subway tile backsplash and white countertops
Inspiration for a transitional porcelain tile and gray floor laundry room remodel in Orange County with a farmhouse sink, shaker cabinets, white cabinets, quartzite countertops, white backsplash, subway tile backsplash and white countertops
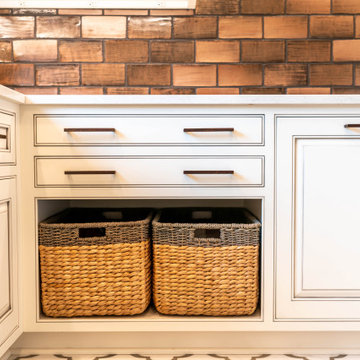
Example of a mid-sized transitional white floor dedicated laundry room design in Cleveland with an undermount sink, white cabinets, quartzite countertops, brown backsplash, subway tile backsplash, a side-by-side washer/dryer and white countertops
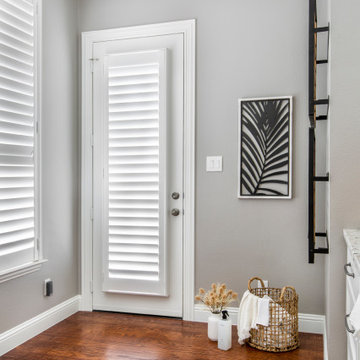
Mid-sized elegant vinyl floor and brown floor dedicated laundry room photo in Dallas with an undermount sink, shaker cabinets, white cabinets, granite countertops, white backsplash, subway tile backsplash, gray walls, a side-by-side washer/dryer and gray countertops

Free ebook, Creating the Ideal Kitchen. DOWNLOAD NOW
This Chicago client was tired of living with her outdated and not-so-functional kitchen and came in for an update. The goals were to update the look of the space, enclose the washer/dryer, upgrade the appliances and the cabinets.
The space is located in turn-of-the-century brownstone, so we tried to stay in keeping with that era but provide an updated and functional space.
One of the primary challenges of this project was a chimney that jutted into the space. The old configuration meandered around the chimney creating some strange configurations and odd depths for the countertop.
We finally decided that just flushing out the wall along the chimney instead would create a cleaner look and in the end a better functioning space. It also created the opportunity to access those new pockets of space behind the wall with appliance garages to create a unique and functional feature.
The new galley kitchen has the sink on one side and the range opposite with the refrigerator on the end of the run. This very functional layout also provides large runs of counter space and plenty of storage. The washer/dryer were relocated to the opposite side of the kitchen per the client's request, and hide behind a large custom bi-fold door when not in use.
A wine fridge and microwave are tucked under the counter so that the primary visual is the custom mullioned doors with antique glass and custom marble backsplash design. White cabinetry, Carrera countertops and an apron sink complete the vintage feel of the space, and polished nickel hardware and light fixtures add a little bit of bling.
Designed by: Susan Klimala, CKD, CBD
Photography by: Carlos Vergara
For more information on kitchen and bath design ideas go to: www.kitchenstudio-ge.com
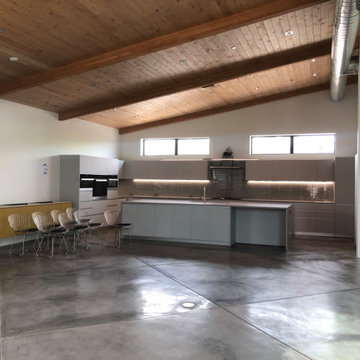
Example of a mid-sized trendy galley concrete floor, beige floor and wood ceiling dedicated laundry room design in Phoenix with flat-panel cabinets, gray cabinets, quartzite countertops, gray backsplash, subway tile backsplash, white walls, a stacked washer/dryer and gray countertops
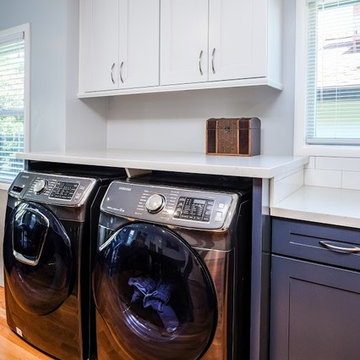
Inspiration for a large transitional l-shaped light wood floor and brown floor laundry room remodel in Sacramento with an undermount sink, shaker cabinets, white cabinets, solid surface countertops, white backsplash, subway tile backsplash and white countertops
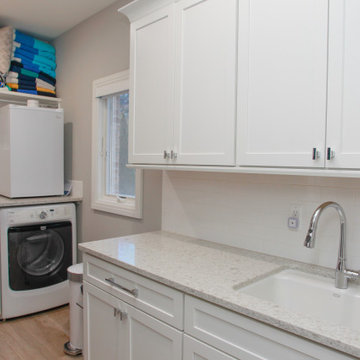
Dura Supreme Crestwood series Hudson door painted white
Countertops Quartz North Peak
Utility room - mid-sized transitional l-shaped porcelain tile and beige floor utility room idea in Detroit with an undermount sink, flat-panel cabinets, white cabinets, quartz countertops, white backsplash, subway tile backsplash, gray walls, a side-by-side washer/dryer and white countertops
Utility room - mid-sized transitional l-shaped porcelain tile and beige floor utility room idea in Detroit with an undermount sink, flat-panel cabinets, white cabinets, quartz countertops, white backsplash, subway tile backsplash, gray walls, a side-by-side washer/dryer and white countertops
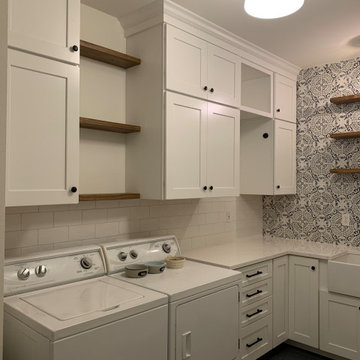
Inspiration for a cottage laundry room remodel in Other with a farmhouse sink, shaker cabinets, white cabinets, solid surface countertops, subway tile backsplash and white countertops

Heather Ryan, Interior Designer H.Ryan Studio - Scottsdale, AZ www.hryanstudio.com
Mid-sized transitional galley multicolored floor dedicated laundry room photo in Phoenix with a farmhouse sink, recessed-panel cabinets, gray cabinets, quartz countertops, white backsplash, subway tile backsplash, white walls, a stacked washer/dryer and gray countertops
Mid-sized transitional galley multicolored floor dedicated laundry room photo in Phoenix with a farmhouse sink, recessed-panel cabinets, gray cabinets, quartz countertops, white backsplash, subway tile backsplash, white walls, a stacked washer/dryer and gray countertops
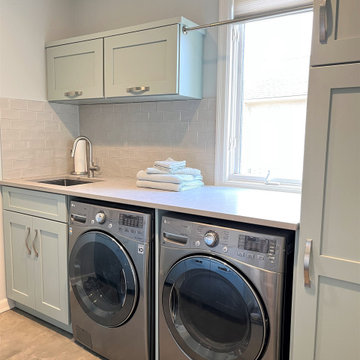
Cabinetry/Replacement Doors: Starmark
Style: Maple Milan w/ Five Piece Drawer Headers
Finish: Crystal Fog
Countertop: (Lakeside Surfaces) Atlantis High Rise Textured Quartz
Sink/Faucet: (Customer’s Own)
Hardware: (Hardware Ressources) Milan Pulls in Satin Nickel
Pull-Out Hampers: Richelieu
Tile: (Customer’s Own)
Designer: Devon Moore
Contractor: Paul Carson
Tile Installer: Joe Lovasco
Existing Cabinet Box Painting: Homeowner
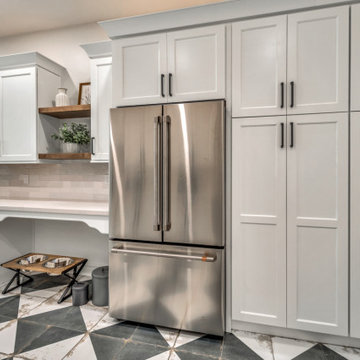
Example of a large transitional porcelain tile laundry room design in Phoenix with an undermount sink, flat-panel cabinets, white cabinets, quartzite countertops, beige backsplash, subway tile backsplash, white walls, a side-by-side washer/dryer and beige countertops
Laundry Room with Metal Backsplash and Subway Tile Backsplash Ideas
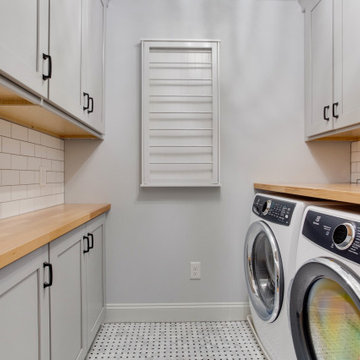
Designed by Katherine Dashiell of Reico Kitchen & Bath in Annapolis, MD in collaboration with Emory Construction, this coastal transitional inspired project features cabinet designs for the kitchen, bar, powder room, primary bathroom and laundry room.
The kitchen design features Merillat Classic Tolani in a Cotton finish on the perimeter kitchen cabinets. For the kitchen island, the cabinets are Merillat Masterpiece Montresano Rustic Alder in a Husk Suede finish. The design also includes a Kohler Whitehaven sink.
The bar design features Green Forest Cabinetry in the Park Place door style with a White finish.
The powder room bathroom design features Merillat Classic in the Tolani door style in a Nightfall finish.
The primary bathroom design features Merillat Masterpiece cabinets in the Turner door style in Rustic Alder with a Husk Suede finish.
The laundry room features Green Forest Cabinetry in the Park Place door style with a Spéciale Grey finish.
“This was our second project working with Reico. The overall process is overwhelming given the infinite layout options and design combinations so having the experienced team at Reico listen to our vision and put it on paper was invaluable,” said the client. “They considered our budget and thoughtfully allocated the dollars.”
“The team at Reico never balked if we requested a quote in a different product line or a tweak to the layout. The communication was prompt, professional and easy to understand. And of course, the finished product came together beautifully – better than we could have ever imagined! Katherine and Angel at the Annapolis location were our primary contacts and we can’t thank them enough for all of their hard work and care they put into our project.”
Photos courtesy of BTW Images LLC.
9





