All Cabinet Styles Laundry Room with Multicolored Walls Ideas
Refine by:
Budget
Sort by:Popular Today
41 - 60 of 497 photos
Item 1 of 3
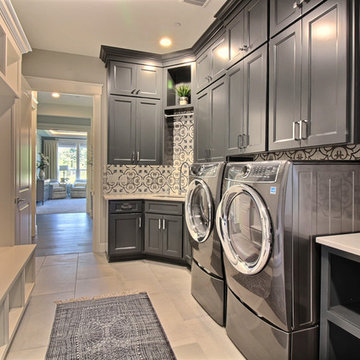
Inspiration for a huge transitional galley ceramic tile and gray floor utility room remodel in Portland with an undermount sink, shaker cabinets, gray cabinets, quartz countertops, multicolored walls, a side-by-side washer/dryer and white countertops
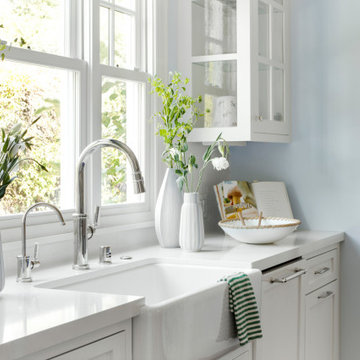
Our La Cañada studio designed this lovely home, keeping with the fun, cheerful personalities of the homeowner. The entry runner from Annie Selke is the perfect introduction to the house and its playful palette, adding a welcoming appeal. In the dining room, a beautiful, iconic Schumacher wallpaper was one of our happy finishes whose vines and garden colors begged for more vibrant colors to complement it. So we added bold green color to the trims, doors, and windows, enhancing the playful appeal. In the family room, we used a soft palette with pale blue, soft grays, and warm corals, reminiscent of pastel house palettes and crisp white trim that reflects the turquoise waters and white sandy beaches of Bermuda! The formal living room looks elegant and sophisticated, with beautiful furniture in soft blue and pastel green. The curtains nicely complement the space, and the gorgeous wooden center table anchors the space beautifully. In the kitchen, we added a custom-built, happy blue island that sits beneath the house’s namesake fabric, Hydrangea Heaven.
---Project designed by Courtney Thomas Design in La Cañada. Serving Pasadena, Glendale, Monrovia, San Marino, Sierra Madre, South Pasadena, and Altadena.
For more about Courtney Thomas Design, see here: https://www.courtneythomasdesign.com/
To learn more about this project, see here:
https://www.courtneythomasdesign.com/portfolio/elegant-family-home-la-canada/
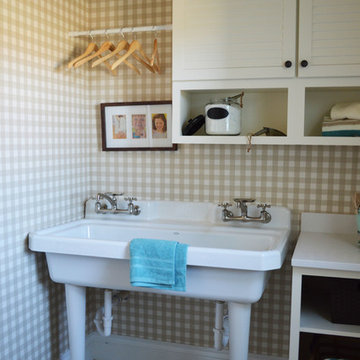
Example of a mid-sized classic single-wall ceramic tile dedicated laundry room design in Salt Lake City with a single-bowl sink, white cabinets, a side-by-side washer/dryer, quartz countertops, multicolored walls and louvered cabinets
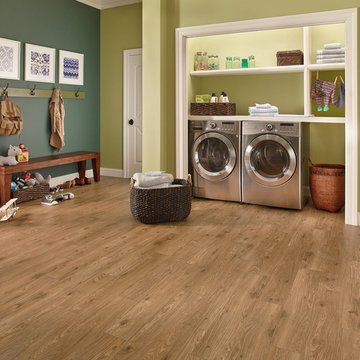
Inspiration for a mid-sized transitional single-wall medium tone wood floor and brown floor laundry closet remodel in Other with open cabinets, white cabinets, multicolored walls and a side-by-side washer/dryer

www.timelessmemoriesstudio.com
Inspiration for a large contemporary galley ceramic tile dedicated laundry room remodel in Other with an undermount sink, raised-panel cabinets, green cabinets, granite countertops, multicolored walls and a side-by-side washer/dryer
Inspiration for a large contemporary galley ceramic tile dedicated laundry room remodel in Other with an undermount sink, raised-panel cabinets, green cabinets, granite countertops, multicolored walls and a side-by-side washer/dryer
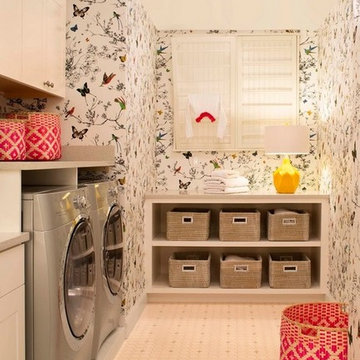
CAPCO Tile's Octagon & Dot mosaic floor.
Designed by Cheryl Scarlet - Design Transformations
Photographed by Kimberly Gavin Photography
Utility room - traditional galley porcelain tile utility room idea in Denver with recessed-panel cabinets, white cabinets, multicolored walls and a side-by-side washer/dryer
Utility room - traditional galley porcelain tile utility room idea in Denver with recessed-panel cabinets, white cabinets, multicolored walls and a side-by-side washer/dryer
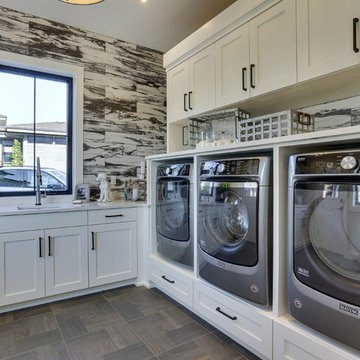
REPIXS
Dedicated laundry room - large farmhouse l-shaped ceramic tile and brown floor dedicated laundry room idea in Portland with an undermount sink, shaker cabinets, white cabinets, quartz countertops, multicolored walls and a side-by-side washer/dryer
Dedicated laundry room - large farmhouse l-shaped ceramic tile and brown floor dedicated laundry room idea in Portland with an undermount sink, shaker cabinets, white cabinets, quartz countertops, multicolored walls and a side-by-side washer/dryer
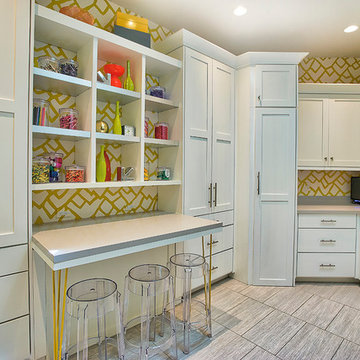
Mike Small Photography
Utility room - large contemporary u-shaped utility room idea in Phoenix with a drop-in sink, recessed-panel cabinets, white cabinets, multicolored walls, a side-by-side washer/dryer and gray countertops
Utility room - large contemporary u-shaped utility room idea in Phoenix with a drop-in sink, recessed-panel cabinets, white cabinets, multicolored walls, a side-by-side washer/dryer and gray countertops
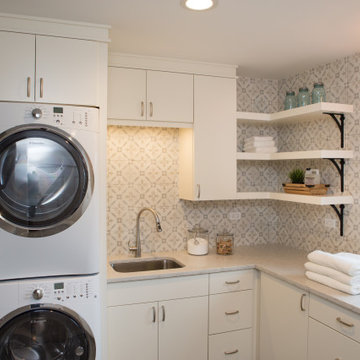
Inspiration for a large transitional l-shaped porcelain tile and gray floor dedicated laundry room remodel in Chicago with an undermount sink, flat-panel cabinets, white cabinets, quartz countertops, multicolored walls, a stacked washer/dryer and gray countertops

As a recently purchased home, our clients quickly decided they needed to make some major adjustments. The home was pretty outdated and didn’t speak to the young family’s unique style, but we wanted to keep the welcoming character of this Mediterranean bungalow in tact. The classic white kitchen with a new layout is the perfect backdrop for the family. Brass accents add a touch of luster throughout and modernizes the fixtures and hardware.
While the main common areas feature neutral color palettes, we quickly gave each room a burst of energy through bright accent colors and patterned textiles. The kids’ rooms are the most playful, showcasing bold wallcoverings, bright tones, and even a teepee tent reading nook.
Designed by Joy Street Design serving Oakland, Berkeley, San Francisco, and the whole of the East Bay.
For more about Joy Street Design, click here: https://www.joystreetdesign.com/
To learn more about this project, click here: https://www.joystreetdesign.com/portfolio/gower-street

A mixed use mud room featuring open lockers, bright geometric tile and built in closets.
Large minimalist u-shaped ceramic tile and gray floor utility room photo in Seattle with an undermount sink, flat-panel cabinets, gray cabinets, quartz countertops, gray backsplash, ceramic backsplash, multicolored walls, a side-by-side washer/dryer and white countertops
Large minimalist u-shaped ceramic tile and gray floor utility room photo in Seattle with an undermount sink, flat-panel cabinets, gray cabinets, quartz countertops, gray backsplash, ceramic backsplash, multicolored walls, a side-by-side washer/dryer and white countertops
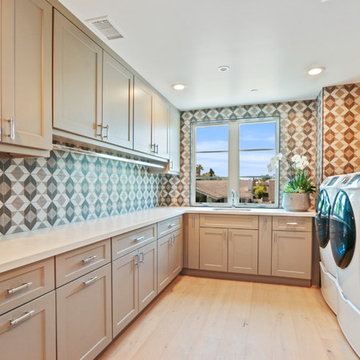
BD Realty
Example of a mid-sized minimalist l-shaped light wood floor and beige floor dedicated laundry room design in Orange County with an undermount sink, shaker cabinets, gray cabinets, quartzite countertops, multicolored walls, a side-by-side washer/dryer and white countertops
Example of a mid-sized minimalist l-shaped light wood floor and beige floor dedicated laundry room design in Orange County with an undermount sink, shaker cabinets, gray cabinets, quartzite countertops, multicolored walls, a side-by-side washer/dryer and white countertops
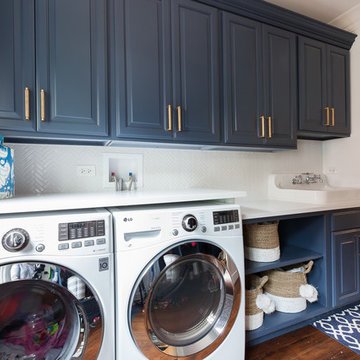
Utility room - mid-sized transitional single-wall dark wood floor and brown floor utility room idea in Chicago with a drop-in sink, raised-panel cabinets, blue cabinets, quartz countertops, multicolored walls, a side-by-side washer/dryer and white countertops

This laundry room accommodates laundry, art projects, pets and more. We decided to stack the washer and dry to maximize the space as much as possible. We wrapped the counter around the back of the room to give the owners a folding table and included as many cabinets as possible to maximize storage. Our favorite part was the very fun chevron wallpaper.
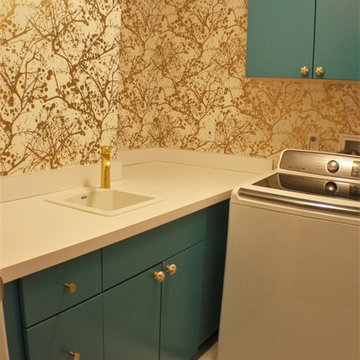
Joshua M. Wood
Small eclectic l-shaped porcelain tile dedicated laundry room photo in Bridgeport with a drop-in sink, flat-panel cabinets, laminate countertops, multicolored walls, a side-by-side washer/dryer and blue cabinets
Small eclectic l-shaped porcelain tile dedicated laundry room photo in Bridgeport with a drop-in sink, flat-panel cabinets, laminate countertops, multicolored walls, a side-by-side washer/dryer and blue cabinets
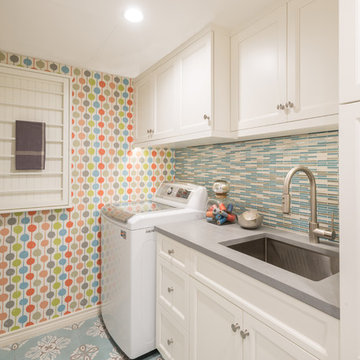
Interior Design and staging by Dona Rosene Interiors. Cabinet design and layout by Luxury Kitchen by Helene. Photos by Michael Hunter.
Inspiration for a mid-sized transitional l-shaped concrete floor and blue floor utility room remodel in Dallas with an undermount sink, shaker cabinets, white cabinets, quartz countertops, multicolored walls and a side-by-side washer/dryer
Inspiration for a mid-sized transitional l-shaped concrete floor and blue floor utility room remodel in Dallas with an undermount sink, shaker cabinets, white cabinets, quartz countertops, multicolored walls and a side-by-side washer/dryer
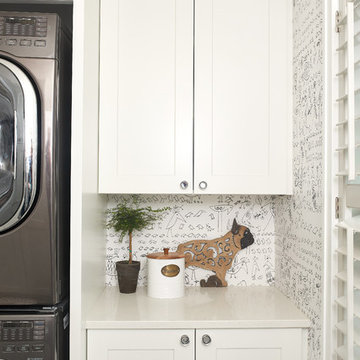
The laundry room takes on a whimsical note with the aviary wallpaper. The glass cabinet knobs have a more casual feel than the bronze hardware of the kitchen.
Photographer: Ashley Avila Photography
Interior Design: Vision Interiors by Visbeen
Architect: Visbeen Architects
Builder: Joel Peterson Homes
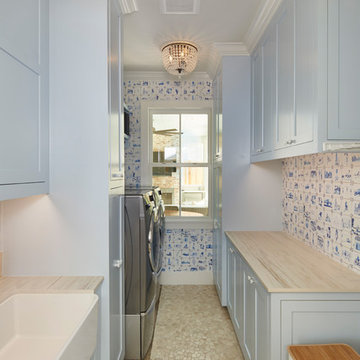
Woodmont Ave. Residence Laundry Room. Construction by RisherMartin Fine Homes. Photography by Andrea Calo. Landscaping by West Shop Design.
Inspiration for a large country galley limestone floor and beige floor utility room remodel in Austin with a farmhouse sink, shaker cabinets, blue cabinets, wood countertops, multicolored walls, a side-by-side washer/dryer and beige countertops
Inspiration for a large country galley limestone floor and beige floor utility room remodel in Austin with a farmhouse sink, shaker cabinets, blue cabinets, wood countertops, multicolored walls, a side-by-side washer/dryer and beige countertops
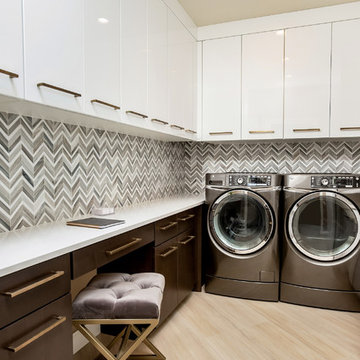
Fort Lauderdale
Inspiration for a large contemporary u-shaped light wood floor and beige floor dedicated laundry room remodel in Miami with flat-panel cabinets, white cabinets, quartz countertops, multicolored walls, a side-by-side washer/dryer and white countertops
Inspiration for a large contemporary u-shaped light wood floor and beige floor dedicated laundry room remodel in Miami with flat-panel cabinets, white cabinets, quartz countertops, multicolored walls, a side-by-side washer/dryer and white countertops
All Cabinet Styles Laundry Room with Multicolored Walls Ideas
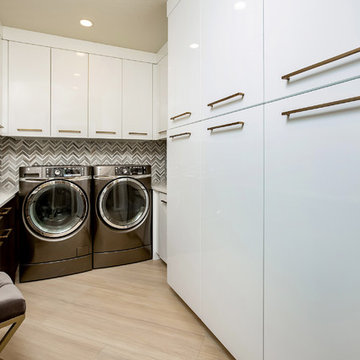
Fort Lauderdale
Dedicated laundry room - large contemporary u-shaped light wood floor and beige floor dedicated laundry room idea in Miami with flat-panel cabinets, white cabinets, quartz countertops, multicolored walls, a side-by-side washer/dryer and white countertops
Dedicated laundry room - large contemporary u-shaped light wood floor and beige floor dedicated laundry room idea in Miami with flat-panel cabinets, white cabinets, quartz countertops, multicolored walls, a side-by-side washer/dryer and white countertops
3





