All Cabinet Styles Laundry Room with Multicolored Walls Ideas
Sort by:Popular Today
61 - 80 of 497 photos
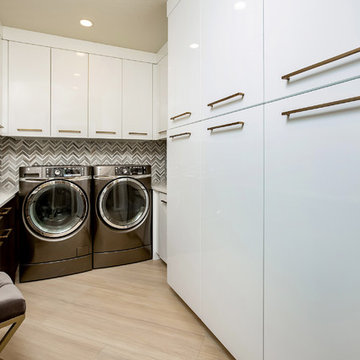
Fort Lauderdale
Dedicated laundry room - large contemporary u-shaped light wood floor and beige floor dedicated laundry room idea in Miami with flat-panel cabinets, white cabinets, quartz countertops, multicolored walls, a side-by-side washer/dryer and white countertops
Dedicated laundry room - large contemporary u-shaped light wood floor and beige floor dedicated laundry room idea in Miami with flat-panel cabinets, white cabinets, quartz countertops, multicolored walls, a side-by-side washer/dryer and white countertops
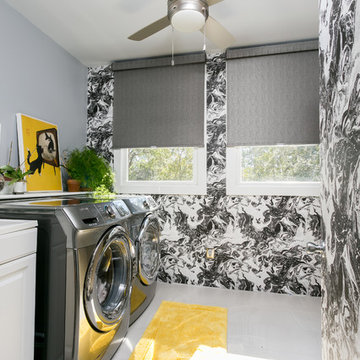
Example of a transitional single-wall laundry room design in Charleston with raised-panel cabinets, white cabinets, multicolored walls and a side-by-side washer/dryer
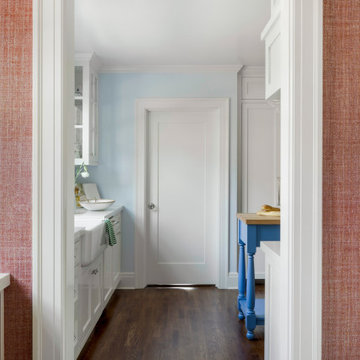
Our La Cañada studio designed this lovely home, keeping with the fun, cheerful personalities of the homeowner. The entry runner from Annie Selke is the perfect introduction to the house and its playful palette, adding a welcoming appeal. In the dining room, a beautiful, iconic Schumacher wallpaper was one of our happy finishes whose vines and garden colors begged for more vibrant colors to complement it. So we added bold green color to the trims, doors, and windows, enhancing the playful appeal. In the family room, we used a soft palette with pale blue, soft grays, and warm corals, reminiscent of pastel house palettes and crisp white trim that reflects the turquoise waters and white sandy beaches of Bermuda! The formal living room looks elegant and sophisticated, with beautiful furniture in soft blue and pastel green. The curtains nicely complement the space, and the gorgeous wooden center table anchors the space beautifully. In the kitchen, we added a custom-built, happy blue island that sits beneath the house’s namesake fabric, Hydrangea Heaven.
---Project designed by Courtney Thomas Design in La Cañada. Serving Pasadena, Glendale, Monrovia, San Marino, Sierra Madre, South Pasadena, and Altadena.
For more about Courtney Thomas Design, see here: https://www.courtneythomasdesign.com/
To learn more about this project, see here:
https://www.courtneythomasdesign.com/portfolio/elegant-family-home-la-canada/
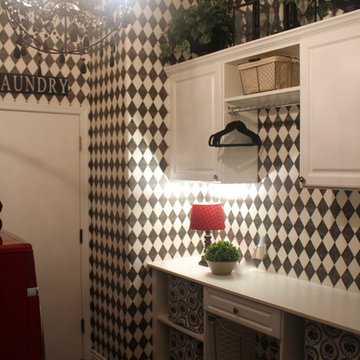
Mid-sized cottage chic galley dark wood floor dedicated laundry room photo in Phoenix with an utility sink, raised-panel cabinets, white cabinets, wood countertops, multicolored walls and a side-by-side washer/dryer

Dedicated laundry room - large transitional l-shaped porcelain tile and gray floor dedicated laundry room idea in Chicago with an undermount sink, flat-panel cabinets, white cabinets, quartz countertops, multicolored walls, a stacked washer/dryer and gray countertops
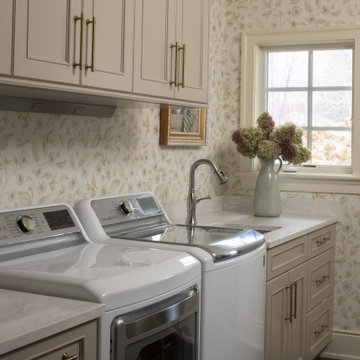
The whimsical wallpaper is a great complement to the warm, latte colored, cabinetry. The design of this space is simple yet timeless and perfectly matches the the aesthetic of the home.
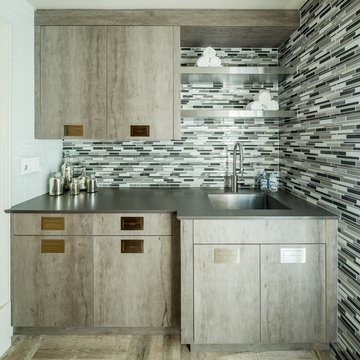
Sleek laundry room with stainless steel shelving.
erik kitchen design- Avon NJ
Inspiration for a contemporary ceramic tile laundry room remodel in New York with flat-panel cabinets, multicolored walls and a side-by-side washer/dryer
Inspiration for a contemporary ceramic tile laundry room remodel in New York with flat-panel cabinets, multicolored walls and a side-by-side washer/dryer
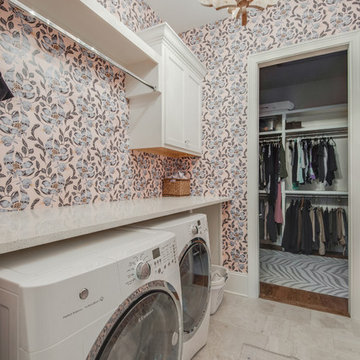
Large transitional single-wall porcelain tile and gray floor dedicated laundry room photo in Nashville with recessed-panel cabinets, white cabinets, multicolored walls, a side-by-side washer/dryer and white countertops
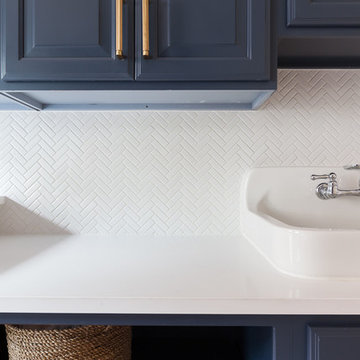
Example of a mid-sized transitional single-wall dark wood floor and brown floor utility room design in Chicago with a drop-in sink, raised-panel cabinets, blue cabinets, quartz countertops, multicolored walls, a side-by-side washer/dryer and white countertops
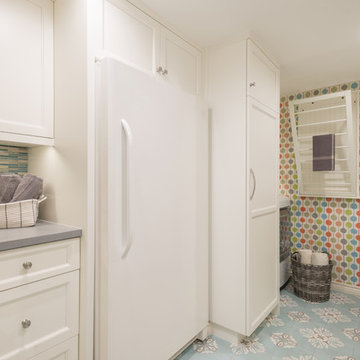
Interior Design and staging by Dona Rosene Interiors. Cabinet design and layout by Luxury Kitchen by Helene. Photos by Michael Hunter.
Mid-sized transitional l-shaped concrete floor and blue floor utility room photo in Dallas with an undermount sink, shaker cabinets, white cabinets, quartz countertops, multicolored walls and a side-by-side washer/dryer
Mid-sized transitional l-shaped concrete floor and blue floor utility room photo in Dallas with an undermount sink, shaker cabinets, white cabinets, quartz countertops, multicolored walls and a side-by-side washer/dryer
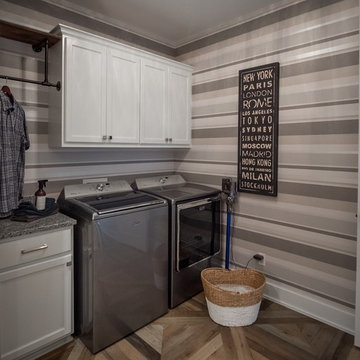
Inspiration for a mid-sized transitional single-wall medium tone wood floor and brown floor dedicated laundry room remodel in Austin with recessed-panel cabinets, white cabinets, granite countertops, multicolored walls and a side-by-side washer/dryer

Laundry room with custom cabinetry and vintage farmhouse laundry sink. Tile floor in six patterns to represent a patchwork quilt.
Dedicated laundry room - mid-sized traditional single-wall porcelain tile, white floor and wallpaper dedicated laundry room idea in Minneapolis with a farmhouse sink, flat-panel cabinets, green cabinets, quartz countertops, mosaic tile backsplash, multicolored walls, a side-by-side washer/dryer and white countertops
Dedicated laundry room - mid-sized traditional single-wall porcelain tile, white floor and wallpaper dedicated laundry room idea in Minneapolis with a farmhouse sink, flat-panel cabinets, green cabinets, quartz countertops, mosaic tile backsplash, multicolored walls, a side-by-side washer/dryer and white countertops
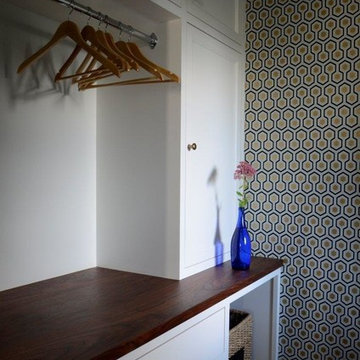
Inspiration for a mid-sized timeless dark wood floor dedicated laundry room remodel in Portland with shaker cabinets, white cabinets, wood countertops, a side-by-side washer/dryer and multicolored walls
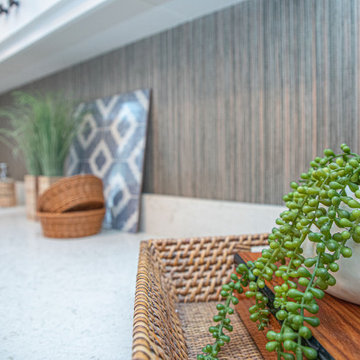
30-year old home gets a refresh to a coastal comfort.
---
Project designed by interior design studio Home Frosting. They serve the entire Tampa Bay area including South Tampa, Clearwater, Belleair, and St. Petersburg.
For more about Home Frosting, see here: https://homefrosting.com/
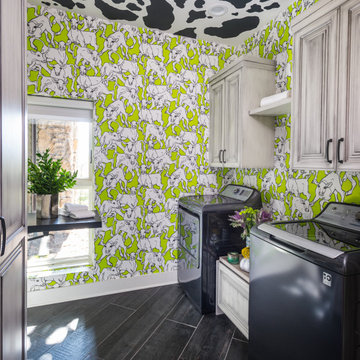
This laundry was inspired by the owner. She went to ireland, saw this exact wallpaper, fell in love and had to have it in her home.
The ceiling was hand painted by a local artist.
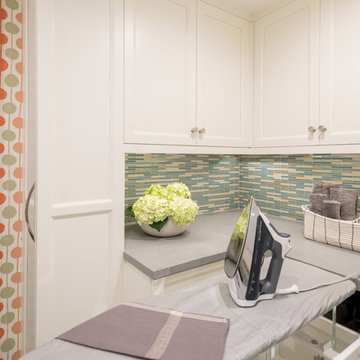
Interior Design and staging by Dona Rosene Interiors. Cabinet design and layout by Luxury Kitchen by Helene. Photos by Michael Hunter.
Utility room - mid-sized transitional l-shaped concrete floor and blue floor utility room idea in Dallas with an undermount sink, shaker cabinets, white cabinets, quartz countertops, multicolored walls and a side-by-side washer/dryer
Utility room - mid-sized transitional l-shaped concrete floor and blue floor utility room idea in Dallas with an undermount sink, shaker cabinets, white cabinets, quartz countertops, multicolored walls and a side-by-side washer/dryer
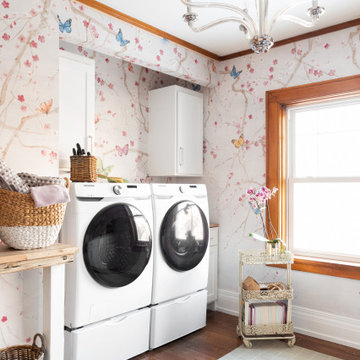
Galley dark wood floor, brown floor and wallpaper dedicated laundry room photo in Kansas City with a drop-in sink, recessed-panel cabinets, white cabinets, wood countertops, multicolored walls, a side-by-side washer/dryer and brown countertops
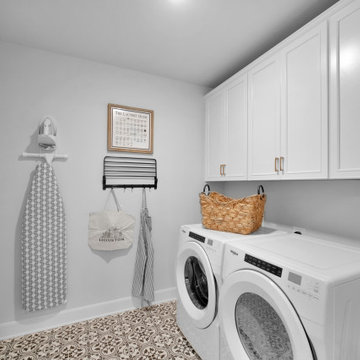
A super functional laundry room with storage and style.
Dedicated laundry room - mid-sized farmhouse single-wall ceramic tile and multicolored floor dedicated laundry room idea in Houston with recessed-panel cabinets, white cabinets, multicolored walls and a side-by-side washer/dryer
Dedicated laundry room - mid-sized farmhouse single-wall ceramic tile and multicolored floor dedicated laundry room idea in Houston with recessed-panel cabinets, white cabinets, multicolored walls and a side-by-side washer/dryer
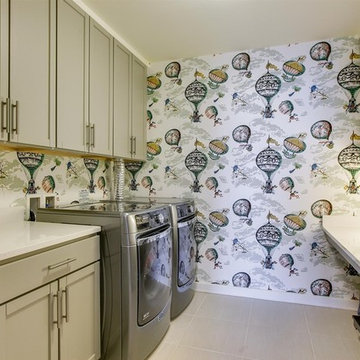
Example of a large trendy galley ceramic tile dedicated laundry room design in Nashville with shaker cabinets, beige cabinets, solid surface countertops, multicolored walls and a side-by-side washer/dryer
All Cabinet Styles Laundry Room with Multicolored Walls Ideas
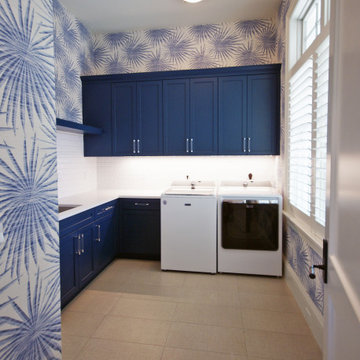
Large island style l-shaped ceramic tile and gray floor utility room photo in Miami with an undermount sink, recessed-panel cabinets, blue cabinets, quartzite countertops, multicolored walls, a side-by-side washer/dryer and white countertops
4





