Laundry Room with Quartz Countertops and Multicolored Backsplash Ideas
Refine by:
Budget
Sort by:Popular Today
1 - 20 of 169 photos
Item 1 of 3

Photography by Picture Perfect House
Dedicated laundry room - mid-sized transitional single-wall porcelain tile and gray floor dedicated laundry room idea in Chicago with an undermount sink, shaker cabinets, gray cabinets, quartz countertops, multicolored backsplash, cement tile backsplash, gray walls, a side-by-side washer/dryer and white countertops
Dedicated laundry room - mid-sized transitional single-wall porcelain tile and gray floor dedicated laundry room idea in Chicago with an undermount sink, shaker cabinets, gray cabinets, quartz countertops, multicolored backsplash, cement tile backsplash, gray walls, a side-by-side washer/dryer and white countertops

Transitional l-shaped medium tone wood floor and brown floor dedicated laundry room photo in Orange County with an undermount sink, shaker cabinets, white cabinets, quartz countertops, multicolored backsplash, mosaic tile backsplash, a side-by-side washer/dryer and white countertops

Example of a large transitional l-shaped ceramic tile and white floor dedicated laundry room design in Salt Lake City with an undermount sink, recessed-panel cabinets, dark wood cabinets, quartz countertops, multicolored backsplash, matchstick tile backsplash, gray walls, a side-by-side washer/dryer and beige countertops
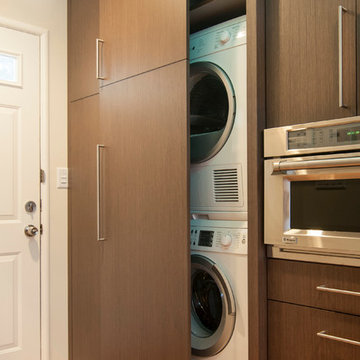
Scott DuBose
Laundry room - mid-sized contemporary medium tone wood floor laundry room idea in San Francisco with a farmhouse sink, flat-panel cabinets, medium tone wood cabinets, quartz countertops and multicolored backsplash
Laundry room - mid-sized contemporary medium tone wood floor laundry room idea in San Francisco with a farmhouse sink, flat-panel cabinets, medium tone wood cabinets, quartz countertops and multicolored backsplash

This laundry room housed double side by side washers and dryers, custom cabinetry and an island in a contrast finish. The wall tiles behind the washer and dryer are dimensional and the backsplash tile hosts a star pattern.
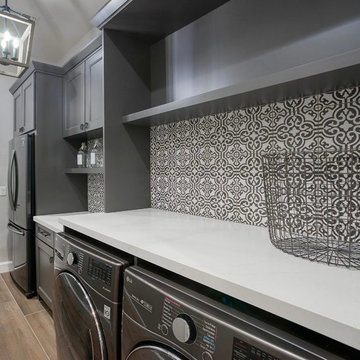
Dedicated laundry room - small transitional galley porcelain tile and brown floor dedicated laundry room idea in Phoenix with shaker cabinets, gray cabinets, quartz countertops, multicolored backsplash, porcelain backsplash, gray walls, a side-by-side washer/dryer and white countertops

Large transitional l-shaped ceramic tile and white floor dedicated laundry room photo in Salt Lake City with an undermount sink, recessed-panel cabinets, dark wood cabinets, quartz countertops, multicolored backsplash, matchstick tile backsplash, gray walls, a side-by-side washer/dryer and beige countertops

Our Seattle studio designed this stunning 5,000+ square foot Snohomish home to make it comfortable and fun for a wonderful family of six.
On the main level, our clients wanted a mudroom. So we removed an unused hall closet and converted the large full bathroom into a powder room. This allowed for a nice landing space off the garage entrance. We also decided to close off the formal dining room and convert it into a hidden butler's pantry. In the beautiful kitchen, we created a bright, airy, lively vibe with beautiful tones of blue, white, and wood. Elegant backsplash tiles, stunning lighting, and sleek countertops complete the lively atmosphere in this kitchen.
On the second level, we created stunning bedrooms for each member of the family. In the primary bedroom, we used neutral grasscloth wallpaper that adds texture, warmth, and a bit of sophistication to the space creating a relaxing retreat for the couple. We used rustic wood shiplap and deep navy tones to define the boys' rooms, while soft pinks, peaches, and purples were used to make a pretty, idyllic little girls' room.
In the basement, we added a large entertainment area with a show-stopping wet bar, a large plush sectional, and beautifully painted built-ins. We also managed to squeeze in an additional bedroom and a full bathroom to create the perfect retreat for overnight guests.
For the decor, we blended in some farmhouse elements to feel connected to the beautiful Snohomish landscape. We achieved this by using a muted earth-tone color palette, warm wood tones, and modern elements. The home is reminiscent of its spectacular views – tones of blue in the kitchen, primary bathroom, boys' rooms, and basement; eucalyptus green in the kids' flex space; and accents of browns and rust throughout.
---Project designed by interior design studio Kimberlee Marie Interiors. They serve the Seattle metro area including Seattle, Bellevue, Kirkland, Medina, Clyde Hill, and Hunts Point.
For more about Kimberlee Marie Interiors, see here: https://www.kimberleemarie.com/
To learn more about this project, see here:
https://www.kimberleemarie.com/modern-luxury-home-remodel-snohomish
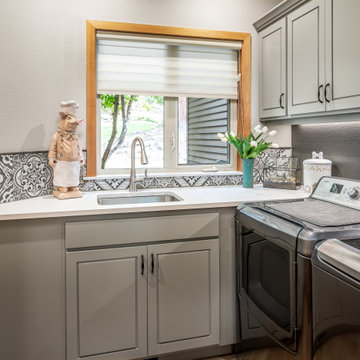
The laundry room in this classic Bend, Oregon home was given an update with a fresh coat of paint and new hardware on the cabinets. We also installed a white quartz countertop and decorative backsplash to match the kitchen.
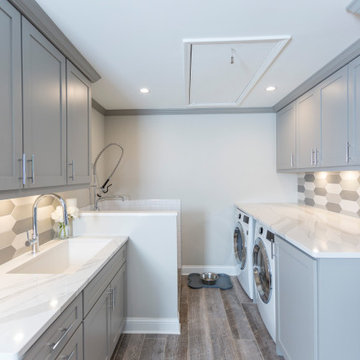
This space was once a garage, which opened into the kitchen. The garage, however, was mostly unused since it was too short to hold a car. It was the perfect location, however, for a laundry room. Since the homeowner's dogs spend a lot of time in the backyard, this was the perfect place to include a dog shower. The family pets can now enter the home from the laundry room and get hosed off before coming into the house.
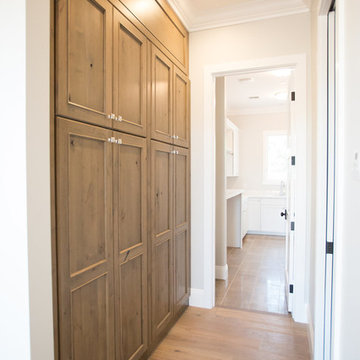
Lovely transitional style custom home in Scottsdale, Arizona. The high ceilings, skylights, white cabinetry, and medium wood tones create a light and airy feeling throughout the home. The aesthetic gives a nod to contemporary design and has a sophisticated feel but is also very inviting and warm. In part this was achieved by the incorporation of varied colors, styles, and finishes on the fixtures, tiles, and accessories. The look was further enhanced by the juxtapositional use of black and white to create visual interest and make it fun. Thoughtfully designed and built for real living and indoor/ outdoor entertainment.

Inspiration for a mid-sized contemporary single-wall ceramic tile and white floor laundry room remodel in Seattle with an undermount sink, shaker cabinets, green cabinets, quartz countertops, multicolored backsplash, glass tile backsplash, white walls, a side-by-side washer/dryer and white countertops
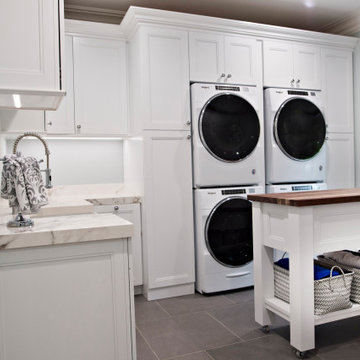
Example of a huge classic l-shaped dark wood floor and brown floor laundry room design in Detroit with an undermount sink, beaded inset cabinets, white cabinets, quartz countertops, multicolored backsplash, ceramic backsplash and white countertops
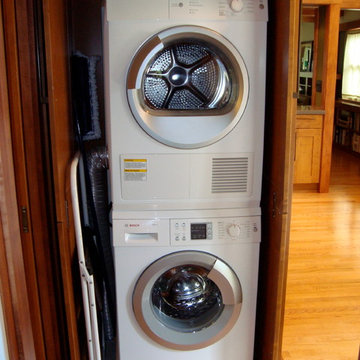
Inspiration for a mid-sized craftsman light wood floor laundry room remodel in Los Angeles with an undermount sink, shaker cabinets, medium tone wood cabinets, quartz countertops, multicolored backsplash and porcelain backsplash

Large trendy galley ceramic tile and white floor dedicated laundry room photo in Portland with an undermount sink, flat-panel cabinets, medium tone wood cabinets, quartz countertops, multicolored backsplash, stone tile backsplash, white walls, a side-by-side washer/dryer and white countertops

Designer: Julie Mausolf
Contractor: Bos Homes
Photography: Alea Paul
Small transitional single-wall linoleum floor laundry closet photo in Grand Rapids with recessed-panel cabinets, quartz countertops, multicolored backsplash, a drop-in sink, dark wood cabinets, beige walls and a side-by-side washer/dryer
Small transitional single-wall linoleum floor laundry closet photo in Grand Rapids with recessed-panel cabinets, quartz countertops, multicolored backsplash, a drop-in sink, dark wood cabinets, beige walls and a side-by-side washer/dryer

Elegant laundry room with moroccan tile.
Inspiration for a small eclectic l-shaped dedicated laundry room remodel in Los Angeles with a farmhouse sink, shaker cabinets, blue cabinets, quartz countertops, multicolored backsplash, ceramic backsplash, beige walls, an integrated washer/dryer and blue countertops
Inspiration for a small eclectic l-shaped dedicated laundry room remodel in Los Angeles with a farmhouse sink, shaker cabinets, blue cabinets, quartz countertops, multicolored backsplash, ceramic backsplash, beige walls, an integrated washer/dryer and blue countertops
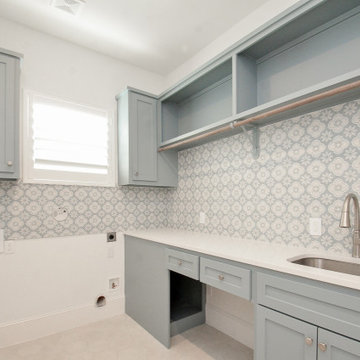
Inspiration for a large transitional single-wall porcelain tile and beige floor dedicated laundry room remodel in Houston with an undermount sink, shaker cabinets, turquoise cabinets, quartz countertops, multicolored backsplash, porcelain backsplash, white walls, a side-by-side washer/dryer and white countertops
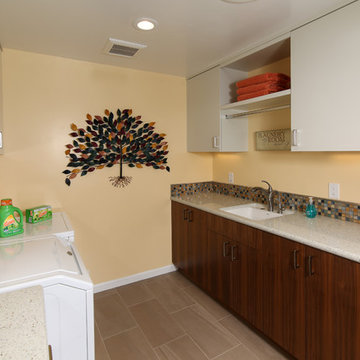
Laundry Room Remodel featuring custom cabinetry with Quarter Sawn Walnut cabinetry in a slab door style, white quartz countertop, undercounter lighting, | Photo: CAGE Design Build
Laundry Room with Quartz Countertops and Multicolored Backsplash Ideas

This home features a large laundry room with black cabinetry a fresh black & white accent tile for a clean look. Ample storage, practical surfaces, open shelving, and a deep utility sink make this a great workspace for laundry chores.
1





