Laundry Room with Red Walls Ideas
Refine by:
Budget
Sort by:Popular Today
21 - 40 of 102 photos
Item 1 of 2
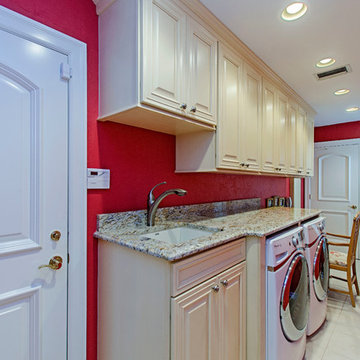
Example of a huge classic single-wall porcelain tile and beige floor dedicated laundry room design in Miami with an undermount sink, raised-panel cabinets, beige cabinets, granite countertops, red walls and a side-by-side washer/dryer
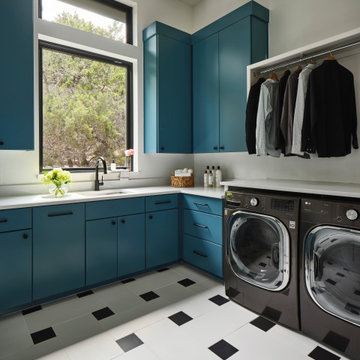
Inspiration for a ceramic tile laundry room remodel in Austin with an undermount sink, flat-panel cabinets, turquoise cabinets, red walls, a side-by-side washer/dryer and white countertops
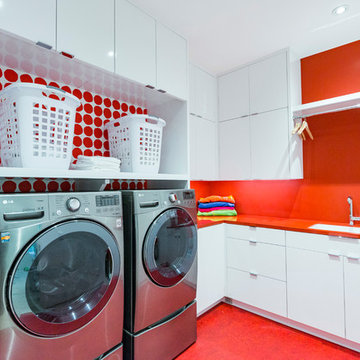
Corbin Residence - Laundry
Dedicated laundry room - modern l-shaped linoleum floor and red floor dedicated laundry room idea in Cincinnati with an undermount sink, flat-panel cabinets, white cabinets, solid surface countertops, red walls, a side-by-side washer/dryer and red countertops
Dedicated laundry room - modern l-shaped linoleum floor and red floor dedicated laundry room idea in Cincinnati with an undermount sink, flat-panel cabinets, white cabinets, solid surface countertops, red walls, a side-by-side washer/dryer and red countertops
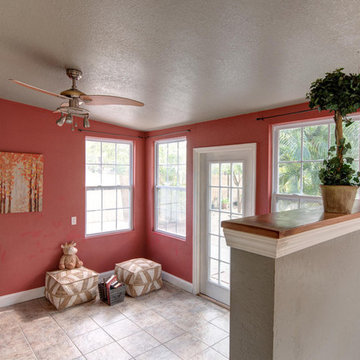
David Sibbitt
Example of a huge transitional galley porcelain tile utility room design in Tampa with red walls
Example of a huge transitional galley porcelain tile utility room design in Tampa with red walls
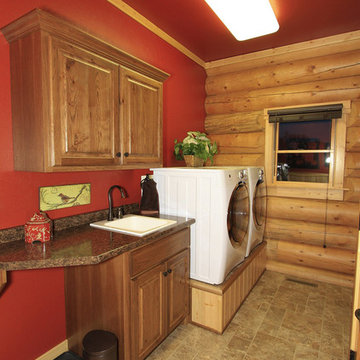
Photos by Hadi Khademi, hadi@blueskyvirtualtours.com
Dedicated laundry room - traditional single-wall dedicated laundry room idea in Milwaukee with an undermount sink, raised-panel cabinets, dark wood cabinets, red walls and a side-by-side washer/dryer
Dedicated laundry room - traditional single-wall dedicated laundry room idea in Milwaukee with an undermount sink, raised-panel cabinets, dark wood cabinets, red walls and a side-by-side washer/dryer
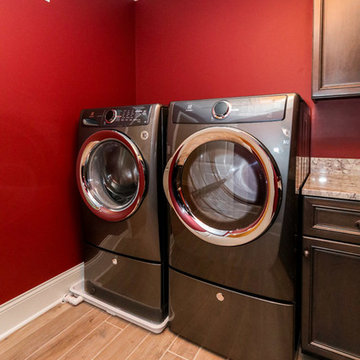
DJK Custom Homes
Dedicated laundry room - mid-sized traditional ceramic tile dedicated laundry room idea in Chicago with an undermount sink, granite countertops, red walls, a side-by-side washer/dryer and dark wood cabinets
Dedicated laundry room - mid-sized traditional ceramic tile dedicated laundry room idea in Chicago with an undermount sink, granite countertops, red walls, a side-by-side washer/dryer and dark wood cabinets
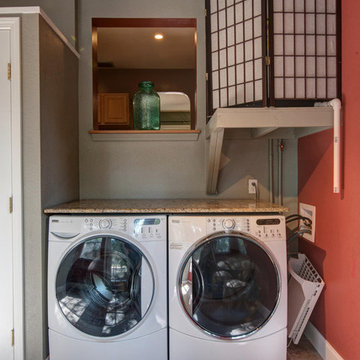
David Sibbitt
Example of a huge transitional galley porcelain tile utility room design in Tampa with red walls
Example of a huge transitional galley porcelain tile utility room design in Tampa with red walls
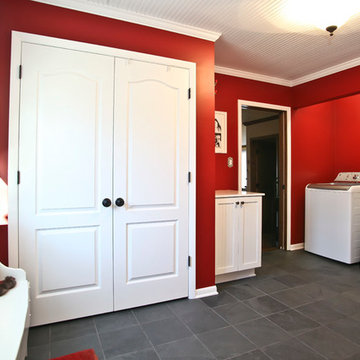
Mid-sized arts and crafts slate floor dedicated laundry room photo in Milwaukee with shaker cabinets, white cabinets, red walls and a side-by-side washer/dryer
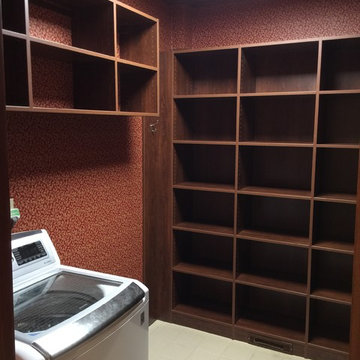
Bella Systems, Custom built-in adjustable shelves for a laundry room/pantry. The shelves have a wood finish to match the existing finishes. the shelves are floor based and wall hung.
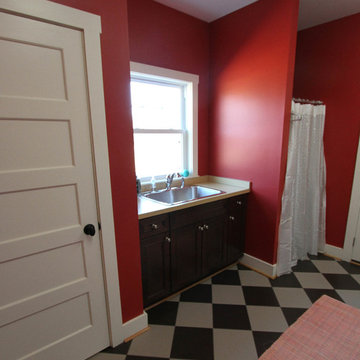
Multi functional mud room in a rural farm setting. Shower, toilet area, washer dryer, utility sink with a punch of color with black and white tile set diagonally to create more interest. Built by Foreman Builders, Winchester VA.
e.g. Photography by Manon Roderick
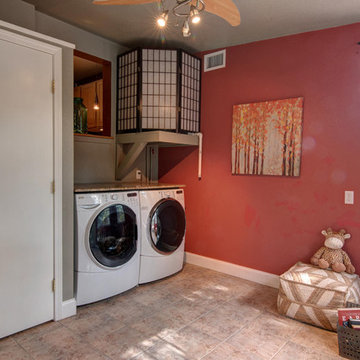
David Sibbitt
Inspiration for a huge transitional galley porcelain tile utility room remodel in Tampa with red walls
Inspiration for a huge transitional galley porcelain tile utility room remodel in Tampa with red walls

This large laundry and mudroom with attached powder room is spacious with plenty of room. The benches, cubbies and cabinets help keep everything organized and out of site.
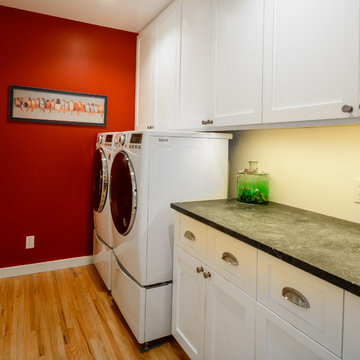
Inspiration for a mid-sized contemporary single-wall light wood floor utility room remodel in Los Angeles with shaker cabinets, white cabinets, soapstone countertops, red walls and a side-by-side washer/dryer
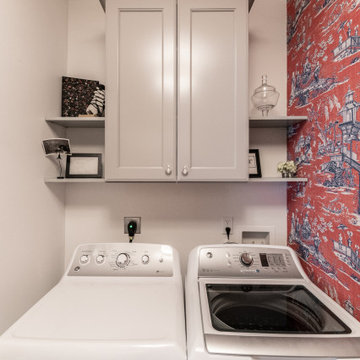
This laundry room designed by Curtis Lumber, Inc is proof that a laundry room can be beautiful and functional. The cabinetry is from the Merillat Classic line. Photos property of Curtis Lumber, Inc.
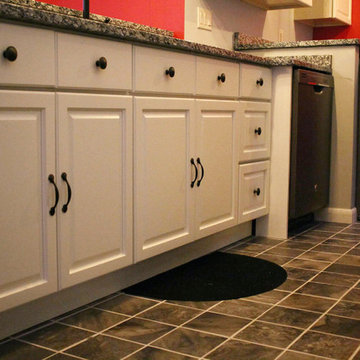
Large elegant single-wall porcelain tile and brown floor laundry room photo in Miami with raised-panel cabinets, white cabinets, granite countertops, red walls and a side-by-side washer/dryer

Dedicated laundry room - traditional multicolored floor dedicated laundry room idea in Minneapolis with an undermount sink, recessed-panel cabinets, white cabinets, a side-by-side washer/dryer, white countertops and red walls

Architectural advisement, Interior Design, Custom Furniture Design & Art Curation by Chango & Co.
Architecture by Crisp Architects
Construction by Structure Works Inc.
Photography by Sarah Elliott
See the feature in Domino Magazine

Jenny Melick
Inspiration for a small timeless galley medium tone wood floor and brown floor laundry room remodel in Charlotte with solid surface countertops, a side-by-side washer/dryer, raised-panel cabinets, a drop-in sink, white cabinets and red walls
Inspiration for a small timeless galley medium tone wood floor and brown floor laundry room remodel in Charlotte with solid surface countertops, a side-by-side washer/dryer, raised-panel cabinets, a drop-in sink, white cabinets and red walls
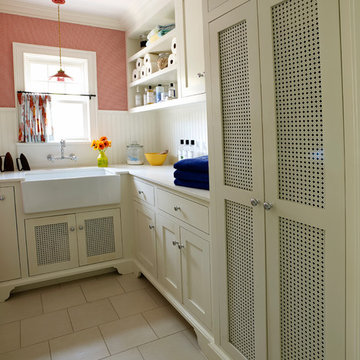
Kathryn Russell
Inspiration for a mid-sized timeless dedicated laundry room remodel in Los Angeles with a farmhouse sink, shaker cabinets, white cabinets, quartz countertops, red walls and a side-by-side washer/dryer
Inspiration for a mid-sized timeless dedicated laundry room remodel in Los Angeles with a farmhouse sink, shaker cabinets, white cabinets, quartz countertops, red walls and a side-by-side washer/dryer
Laundry Room with Red Walls Ideas

The Johnson-Thompson House, built c. 1750, has the distinct title as being the oldest structure in Winchester. Many alterations were made over the years to keep up with the times, but most recently it had the great fortune to get just the right family who appreciated and capitalized on its legacy. From the newly installed pine floors with cut, hand driven nails to the authentic rustic plaster walls, to the original timber frame, this 300 year old Georgian farmhouse is a masterpiece of old and new. Together with the homeowners and Cummings Architects, Windhill Builders embarked on a journey to salvage all of the best from this home and recreate what had been lost over time. To celebrate its history and the stories within, rooms and details were preserved where possible, woodwork and paint colors painstakingly matched and blended; the hall and parlor refurbished; the three run open string staircase lovingly restored; and details like an authentic front door with period hinges masterfully created. To accommodate its modern day family an addition was constructed to house a brand new, farmhouse style kitchen with an oversized island topped with reclaimed oak and a unique backsplash fashioned out of brick that was sourced from the home itself. Bathrooms were added and upgraded, including a spa-like retreat in the master bath, but include features like a claw foot tub, a niche with exposed brick and a magnificent barn door, as nods to the past. This renovation is one for the history books!
Eric Roth
2





