Utility Room with Red Walls Ideas
Refine by:
Budget
Sort by:Popular Today
1 - 20 of 39 photos
Item 1 of 3
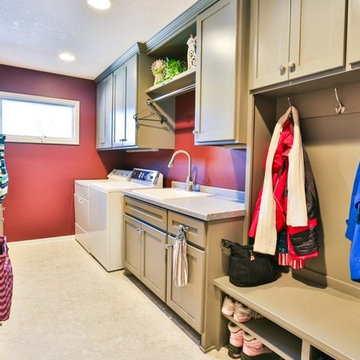
Mark Wingert
Example of a mid-sized transitional galley ceramic tile utility room design in Minneapolis with a drop-in sink, shaker cabinets, beige cabinets, granite countertops, red walls and a side-by-side washer/dryer
Example of a mid-sized transitional galley ceramic tile utility room design in Minneapolis with a drop-in sink, shaker cabinets, beige cabinets, granite countertops, red walls and a side-by-side washer/dryer
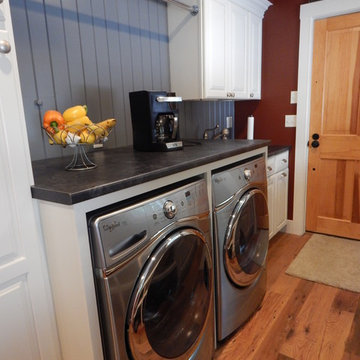
Elegant galley medium tone wood floor utility room photo in Boston with raised-panel cabinets, white cabinets, laminate countertops, red walls and a side-by-side washer/dryer
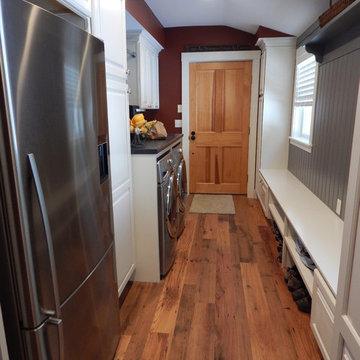
Inspiration for a timeless galley medium tone wood floor utility room remodel in Boston with a single-bowl sink, raised-panel cabinets, white cabinets, laminate countertops, red walls and a side-by-side washer/dryer
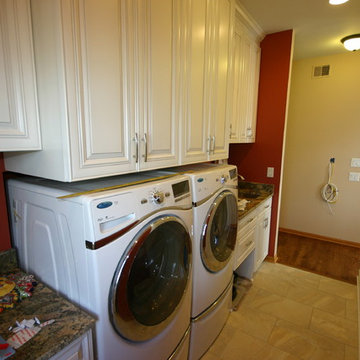
After
Utility room - small modern single-wall porcelain tile utility room idea in Milwaukee with an undermount sink, raised-panel cabinets, white cabinets, granite countertops, beige backsplash, stone tile backsplash, red walls and a side-by-side washer/dryer
Utility room - small modern single-wall porcelain tile utility room idea in Milwaukee with an undermount sink, raised-panel cabinets, white cabinets, granite countertops, beige backsplash, stone tile backsplash, red walls and a side-by-side washer/dryer
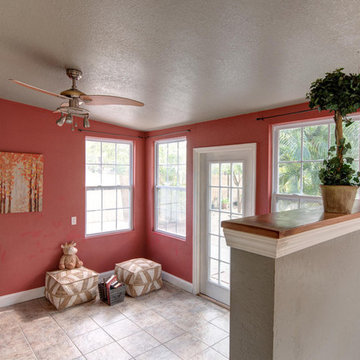
David Sibbitt
Example of a huge transitional galley porcelain tile utility room design in Tampa with red walls
Example of a huge transitional galley porcelain tile utility room design in Tampa with red walls
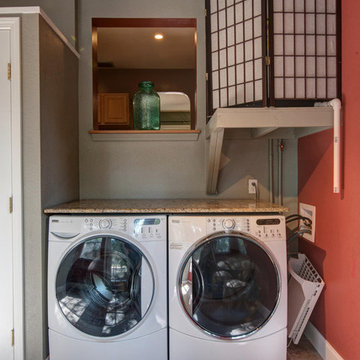
David Sibbitt
Example of a huge transitional galley porcelain tile utility room design in Tampa with red walls
Example of a huge transitional galley porcelain tile utility room design in Tampa with red walls
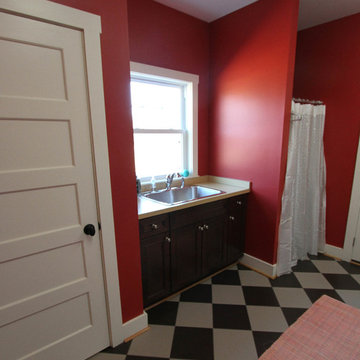
Multi functional mud room in a rural farm setting. Shower, toilet area, washer dryer, utility sink with a punch of color with black and white tile set diagonally to create more interest. Built by Foreman Builders, Winchester VA.
e.g. Photography by Manon Roderick

This large laundry and mudroom with attached powder room is spacious with plenty of room. The benches, cubbies and cabinets help keep everything organized and out of site.
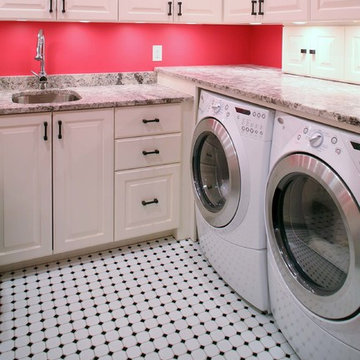
Jim Sink
Example of a mid-sized classic u-shaped ceramic tile utility room design in Raleigh with an undermount sink, recessed-panel cabinets, white cabinets, granite countertops, red walls and a side-by-side washer/dryer
Example of a mid-sized classic u-shaped ceramic tile utility room design in Raleigh with an undermount sink, recessed-panel cabinets, white cabinets, granite countertops, red walls and a side-by-side washer/dryer
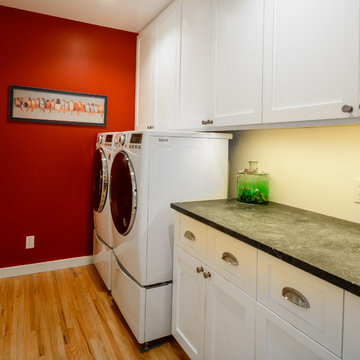
Inspiration for a mid-sized contemporary single-wall light wood floor utility room remodel in Los Angeles with shaker cabinets, white cabinets, soapstone countertops, red walls and a side-by-side washer/dryer

Architectural advisement, Interior Design, Custom Furniture Design & Art Curation by Chango & Co.
Architecture by Crisp Architects
Construction by Structure Works Inc.
Photography by Sarah Elliott
See the feature in Domino Magazine
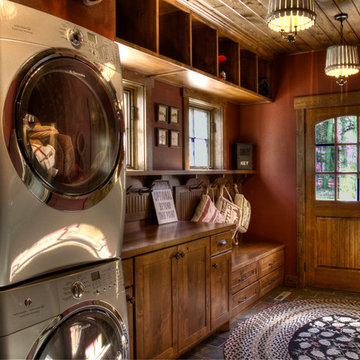
Inspiration for a mid-sized rustic utility room remodel in Minneapolis with red walls and a stacked washer/dryer
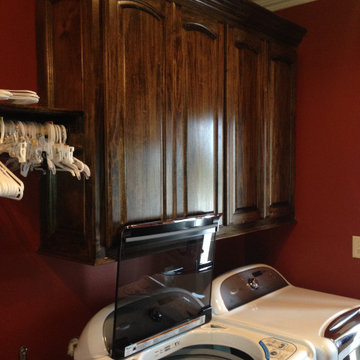
Upper cabinets for laundry detergents and dryer suppies
Example of a mid-sized trendy single-wall utility room design in New Orleans with an utility sink, open cabinets, dark wood cabinets, red walls and a side-by-side washer/dryer
Example of a mid-sized trendy single-wall utility room design in New Orleans with an utility sink, open cabinets, dark wood cabinets, red walls and a side-by-side washer/dryer
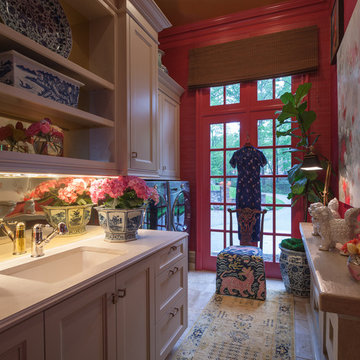
James Lockhart photography
Example of a mid-sized classic galley limestone floor utility room design in Atlanta with white cabinets, quartz countertops, a side-by-side washer/dryer, an undermount sink, red walls and recessed-panel cabinets
Example of a mid-sized classic galley limestone floor utility room design in Atlanta with white cabinets, quartz countertops, a side-by-side washer/dryer, an undermount sink, red walls and recessed-panel cabinets

An open 2 story foyer also serves as a laundry space for a family of 5. Previously the machines were hidden behind bifold doors along with a utility sink. The new space is completely open to the foyer and the stackable machines are hidden behind flipper pocket doors so they can be tucked away when not in use. An extra deep countertop allow for plenty of space while folding and sorting laundry. A small deep sink offers opportunities for soaking the wash, as well as a makeshift wet bar during social events. Modern slab doors of solid Sapele with a natural stain showcases the inherent honey ribbons with matching vertical panels. Lift up doors and pull out towel racks provide plenty of useful storage in this newly invigorated space.
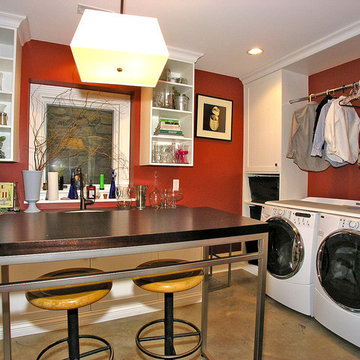
This dramatic design takes its inspiration from the past but retains the best of the present. Exterior highlights include an unusual third-floor cupola that offers birds-eye views of the surrounding countryside, charming cameo windows near the entry, a curving hipped roof and a roomy three-car garage.
Inside, an open-plan kitchen with a cozy window seat features an informal eating area. The nearby formal dining room is oval-shaped and open to the second floor, making it ideal for entertaining. The adjacent living room features a large fireplace, a raised ceiling and French doors that open onto a spacious L-shaped patio, blurring the lines between interior and exterior spaces.
Informal, family-friendly spaces abound, including a home management center and a nearby mudroom. Private spaces can also be found, including the large second-floor master bedroom, which includes a tower sitting area and roomy his and her closets. Also located on the second floor is family bedroom, guest suite and loft open to the third floor. The lower level features a family laundry and craft area, a home theater, exercise room and an additional guest bedroom.
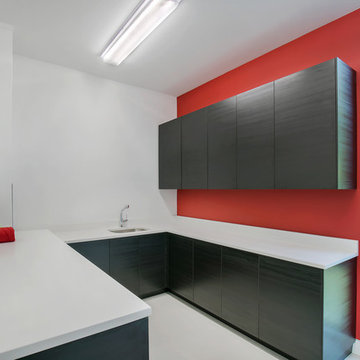
Ryan Gamma
Utility room - large modern u-shaped porcelain tile and gray floor utility room idea in Tampa with an undermount sink, flat-panel cabinets, dark wood cabinets, quartz countertops, red walls, a side-by-side washer/dryer and white countertops
Utility room - large modern u-shaped porcelain tile and gray floor utility room idea in Tampa with an undermount sink, flat-panel cabinets, dark wood cabinets, quartz countertops, red walls, a side-by-side washer/dryer and white countertops
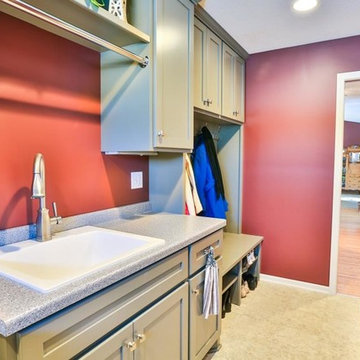
Mark Wingert
Inspiration for a mid-sized transitional galley ceramic tile utility room remodel in Minneapolis with a drop-in sink, shaker cabinets, beige cabinets, granite countertops, red walls and a side-by-side washer/dryer
Inspiration for a mid-sized transitional galley ceramic tile utility room remodel in Minneapolis with a drop-in sink, shaker cabinets, beige cabinets, granite countertops, red walls and a side-by-side washer/dryer

Not surprising, mudrooms are gaining in popularity, both for their practical and functional use. This busy Lafayette family was ready to build a mudroom of their own.
Riverside Construction helped them plan a mudroom layout that would work hard for the home. The design plan included combining three smaller rooms into one large, well-organized space. Several walls were knocked down and an old cabinet was removed, as well as an unused toilet.
As part of the remodel, a new upper bank of cabinets was installed along the wall, which included open shelving perfect for storing backpacks to tennis rackets. In addition, a custom wainscoting back wall was designed to hold several coat hooks. For shoe changing, Riverside Construction added a sturdy built-in bench seat and a lower bank of open shelves to store shoes. The existing bathroom sink was relocated to make room for a large closet.
To finish this mudroom/laundry room addition, the homeowners selected a fun pop of color for the walls and chose easy-to-clean, durable 13 x 13 tile flooring for high-trafficked areas.
Utility Room with Red Walls Ideas
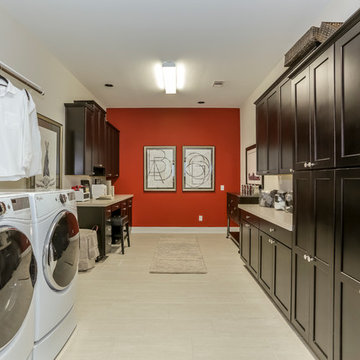
Utility room - huge transitional u-shaped laminate floor and beige floor utility room idea in Houston with recessed-panel cabinets, black cabinets, solid surface countertops, red walls and a side-by-side washer/dryer
1





