Laundry Room with Soapstone Countertops Ideas
Refine by:
Budget
Sort by:Popular Today
21 - 40 of 264 photos
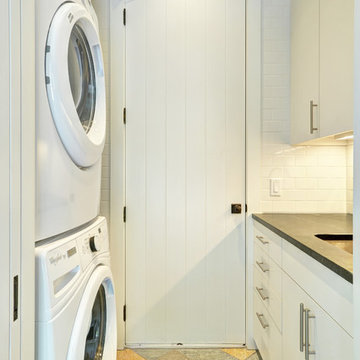
The Hamptons Collection Cove Hollow by Yankee Barn Homes
Laundry Room
Chris Foster Photography
Inspiration for a mid-sized timeless galley travertine floor dedicated laundry room remodel in New York with an undermount sink, flat-panel cabinets, white cabinets, soapstone countertops, white walls and a stacked washer/dryer
Inspiration for a mid-sized timeless galley travertine floor dedicated laundry room remodel in New York with an undermount sink, flat-panel cabinets, white cabinets, soapstone countertops, white walls and a stacked washer/dryer
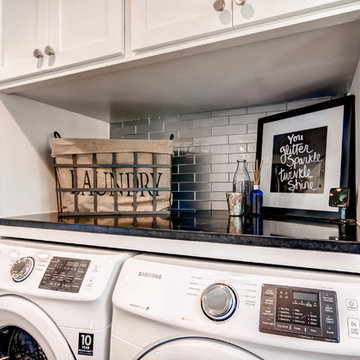
This laundry room originally had one awkward cabinet that was difficult to use. We used the entire wall to create more storage and to give the appliances a built-in look.
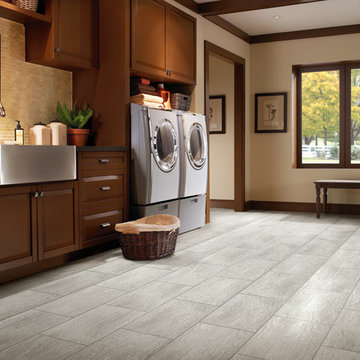
Large elegant single-wall porcelain tile and gray floor dedicated laundry room photo in Other with a farmhouse sink, raised-panel cabinets, dark wood cabinets, soapstone countertops, beige walls and a side-by-side washer/dryer

Inspiration for a mid-sized eclectic u-shaped porcelain tile and gray floor dedicated laundry room remodel in Dallas with shaker cabinets, white cabinets, a farmhouse sink, soapstone countertops, multicolored walls, a side-by-side washer/dryer and gray countertops
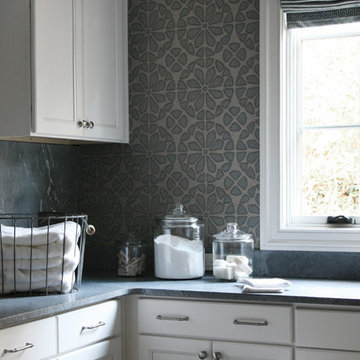
This laundry room was at the Atlanta Homes & Lifestyles Holiday Home. It was designed by Bryan Patrick Flynn. Thanks to Construction Resources, Inc. for the photos from Barbara Brown. Material from Levantina, fabrication by Atlanta Kitchen.
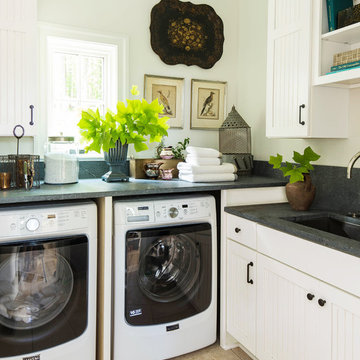
Example of a mid-sized transitional l-shaped ceramic tile and beige floor dedicated laundry room design in St Louis with an undermount sink, shaker cabinets, white cabinets, soapstone countertops, white walls and a side-by-side washer/dryer
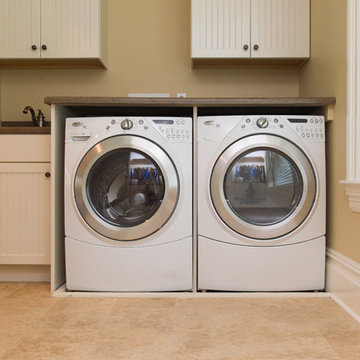
David Lau
Mid-sized elegant u-shaped ceramic tile dedicated laundry room photo in New York with white cabinets, soapstone countertops, beige walls, a side-by-side washer/dryer and recessed-panel cabinets
Mid-sized elegant u-shaped ceramic tile dedicated laundry room photo in New York with white cabinets, soapstone countertops, beige walls, a side-by-side washer/dryer and recessed-panel cabinets
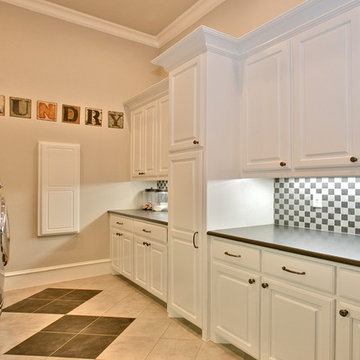
Example of a mid-sized transitional galley ceramic tile dedicated laundry room design in Dallas with a farmhouse sink, shaker cabinets, white cabinets, soapstone countertops, beige walls and a side-by-side washer/dryer

Versatile Imaging
Example of a large classic l-shaped porcelain tile and multicolored floor dedicated laundry room design in Dallas with a drop-in sink, recessed-panel cabinets, white cabinets, soapstone countertops, white walls, a side-by-side washer/dryer and black countertops
Example of a large classic l-shaped porcelain tile and multicolored floor dedicated laundry room design in Dallas with a drop-in sink, recessed-panel cabinets, white cabinets, soapstone countertops, white walls, a side-by-side washer/dryer and black countertops

Inspiration for a large transitional l-shaped black floor dedicated laundry room remodel in Other with raised-panel cabinets, green cabinets, a side-by-side washer/dryer, black countertops, an undermount sink, white walls and soapstone countertops
Example of a mid-sized classic l-shaped porcelain tile and brown floor utility room design in Burlington with an undermount sink, shaker cabinets, white cabinets, soapstone countertops, blue walls, a side-by-side washer/dryer and black countertops
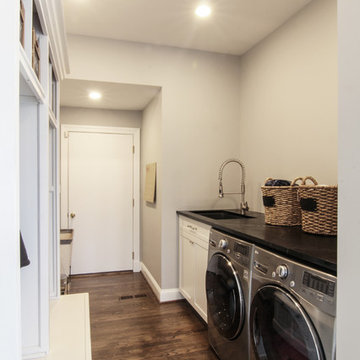
Design by Lauren Levant, Photography by Ettore Mormille
Inspiration for a mid-sized transitional galley dark wood floor utility room remodel in DC Metro with an undermount sink, recessed-panel cabinets, white cabinets, soapstone countertops, gray walls and a side-by-side washer/dryer
Inspiration for a mid-sized transitional galley dark wood floor utility room remodel in DC Metro with an undermount sink, recessed-panel cabinets, white cabinets, soapstone countertops, gray walls and a side-by-side washer/dryer
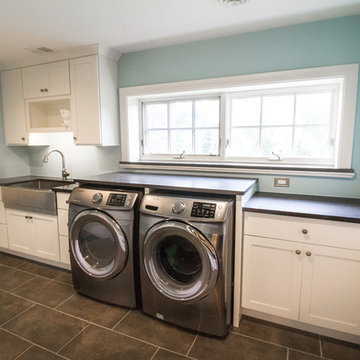
Inspiration for a mid-sized transitional single-wall ceramic tile dedicated laundry room remodel in Detroit with a farmhouse sink, shaker cabinets, white cabinets, soapstone countertops, blue walls and a side-by-side washer/dryer
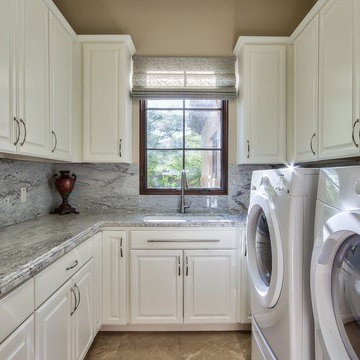
Utility room - mediterranean galley ceramic tile utility room idea in Phoenix with an undermount sink, raised-panel cabinets, white cabinets, soapstone countertops, beige walls and a side-by-side washer/dryer
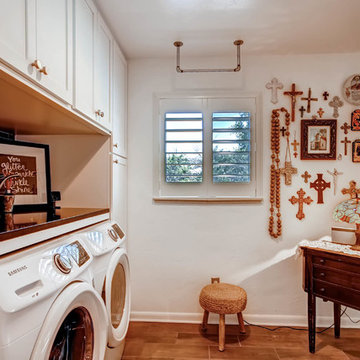
We added cabinets to this otherwise vacant laundry room which gives the homeowners more storage for laundry supplies and household items.
A rod constructed of pipe was hung from the ceiling to allow for hanging clothes straight from the washer or dryer
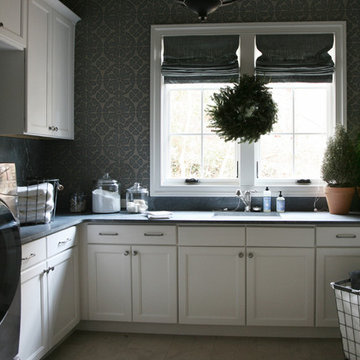
Soapstone is becoming increasingly popular for countertops. Check out our stock of this natural stone and see it installed. This laundry room was at the Atlanta Homes & Lifestyles Holiday Home. It was designed by Bryan Patrick Flynn. Thanks to Construction Resources, Inc. for the photos from Barbara Brown. Material from Levantina, fabrication by Atlanta Kitchen.
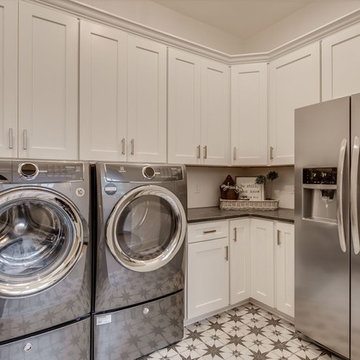
Dedicated laundry room - large transitional l-shaped ceramic tile and multicolored floor dedicated laundry room idea in Other with shaker cabinets, white cabinets, soapstone countertops, gray walls and a side-by-side washer/dryer
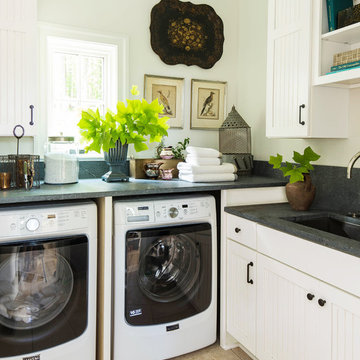
Dedicated laundry room - mid-sized transitional l-shaped ceramic tile and beige floor dedicated laundry room idea in Orlando with an undermount sink, shaker cabinets, white cabinets, soapstone countertops, beige walls and a side-by-side washer/dryer

This new home was built on an old lot in Dallas, TX in the Preston Hollow neighborhood. The new home is a little over 5,600 sq.ft. and features an expansive great room and a professional chef’s kitchen. This 100% brick exterior home was built with full-foam encapsulation for maximum energy performance. There is an immaculate courtyard enclosed by a 9' brick wall keeping their spool (spa/pool) private. Electric infrared radiant patio heaters and patio fans and of course a fireplace keep the courtyard comfortable no matter what time of year. A custom king and a half bed was built with steps at the end of the bed, making it easy for their dog Roxy, to get up on the bed. There are electrical outlets in the back of the bathroom drawers and a TV mounted on the wall behind the tub for convenience. The bathroom also has a steam shower with a digital thermostatic valve. The kitchen has two of everything, as it should, being a commercial chef's kitchen! The stainless vent hood, flanked by floating wooden shelves, draws your eyes to the center of this immaculate kitchen full of Bluestar Commercial appliances. There is also a wall oven with a warming drawer, a brick pizza oven, and an indoor churrasco grill. There are two refrigerators, one on either end of the expansive kitchen wall, making everything convenient. There are two islands; one with casual dining bar stools, as well as a built-in dining table and another for prepping food. At the top of the stairs is a good size landing for storage and family photos. There are two bedrooms, each with its own bathroom, as well as a movie room. What makes this home so special is the Casita! It has its own entrance off the common breezeway to the main house and courtyard. There is a full kitchen, a living area, an ADA compliant full bath, and a comfortable king bedroom. It’s perfect for friends staying the weekend or in-laws staying for a month.
Laundry Room with Soapstone Countertops Ideas
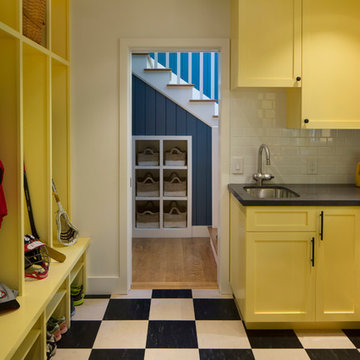
Read all about this family-friendly remodel on our blog: http://jeffkingandco.com/from-the-contractors-bay-area-remodel/.
Architect: Steve Swearengen, AIA | the Architects Office /
Photography: Paul Dyer
2





