Laundry Room with White Walls Ideas
Refine by:
Budget
Sort by:Popular Today
21 - 40 of 805 photos
Item 1 of 3

Example of a mid-sized transitional u-shaped porcelain tile and brown floor dedicated laundry room design in Denver with a farmhouse sink, beaded inset cabinets, medium tone wood cabinets, quartz countertops, white walls, an integrated washer/dryer and white countertops
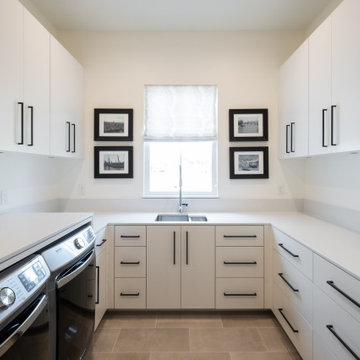
Mid-sized trendy u-shaped ceramic tile and beige floor utility room photo in Austin with an undermount sink, flat-panel cabinets, white cabinets, quartzite countertops, white backsplash, white walls, a side-by-side washer/dryer and white countertops

Beautiful custom Spanish Mediterranean home located in the special Three Arch community of Laguna Beach, California gets a complete remodel to bring in a more casual coastal style.
Beautiful custom laundry room with natural shell mosaics.
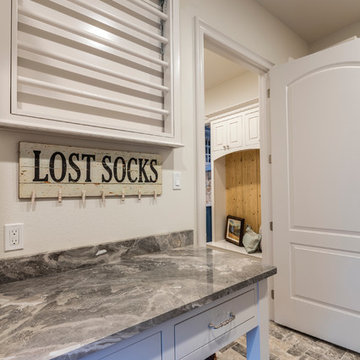
Large laundry room with ample storage and extra space for projects.
Inspiration for a large rustic ceramic tile utility room remodel in Austin with an undermount sink, shaker cabinets, white cabinets, granite countertops, white walls and a side-by-side washer/dryer
Inspiration for a large rustic ceramic tile utility room remodel in Austin with an undermount sink, shaker cabinets, white cabinets, granite countertops, white walls and a side-by-side washer/dryer

Example of a huge classic single-wall vinyl floor and beige floor dedicated laundry room design in Orlando with a farmhouse sink, raised-panel cabinets, dark wood cabinets, granite countertops, white walls and a side-by-side washer/dryer

Utility room - huge contemporary l-shaped laminate floor and gray floor utility room idea in Portland with an undermount sink, flat-panel cabinets, white cabinets, quartz countertops, a side-by-side washer/dryer, gray countertops and white walls
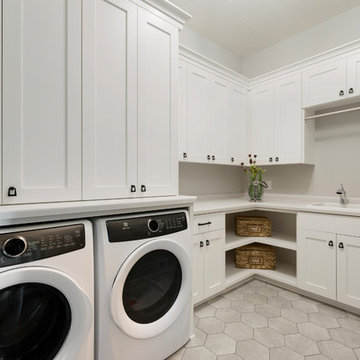
Photo by Space Crafting.
Example of a large classic l-shaped ceramic tile and gray floor dedicated laundry room design in Minneapolis with a drop-in sink, shaker cabinets, white cabinets, white walls, a side-by-side washer/dryer and white countertops
Example of a large classic l-shaped ceramic tile and gray floor dedicated laundry room design in Minneapolis with a drop-in sink, shaker cabinets, white cabinets, white walls, a side-by-side washer/dryer and white countertops

Dedicated laundry room - large rustic l-shaped porcelain tile dedicated laundry room idea in Salt Lake City with flat-panel cabinets, marble countertops, white walls, a side-by-side washer/dryer, gray cabinets and an undermount sink

Large transitional galley ceramic tile, black floor and shiplap wall utility room photo in Phoenix with a farmhouse sink, recessed-panel cabinets, white cabinets, marble countertops, gray backsplash, marble backsplash, white walls, a stacked washer/dryer and white countertops

This newly completed custom home project was all about clean lines, symmetry and to keep the home feeling sleek and contemporary but warm and welcoming at the same time. In the Laundry Room we used a durable, easy to clean, textured laminate finish on the cabinetry. The darker finish really creates some drama to the space and the aluminum edge banding and integrated hardware add an unexpected touch. Caesarstone Pure White Quartz tops were used to keep the room light and bright.
Photo Credit: Whitney Summerall Photography ( https://whitneysummerallphotography.wordpress.com/)

Versatile Imaging
Example of a large classic l-shaped porcelain tile and multicolored floor dedicated laundry room design in Dallas with a drop-in sink, recessed-panel cabinets, white cabinets, soapstone countertops, white walls, a side-by-side washer/dryer and black countertops
Example of a large classic l-shaped porcelain tile and multicolored floor dedicated laundry room design in Dallas with a drop-in sink, recessed-panel cabinets, white cabinets, soapstone countertops, white walls, a side-by-side washer/dryer and black countertops

Laundry Room
Large trendy medium tone wood floor and brown floor utility room photo in Sacramento with a single-bowl sink, brown cabinets, concrete countertops, white walls, a concealed washer/dryer and gray countertops
Large trendy medium tone wood floor and brown floor utility room photo in Sacramento with a single-bowl sink, brown cabinets, concrete countertops, white walls, a concealed washer/dryer and gray countertops

Main level laundry with large counter, cabinets, side by side washer and dryer and tile floor with pattern.
Dedicated laundry room - large craftsman l-shaped ceramic tile and gray floor dedicated laundry room idea in Seattle with an undermount sink, shaker cabinets, white cabinets, quartzite countertops, gray backsplash, glass tile backsplash, white walls, a side-by-side washer/dryer and white countertops
Dedicated laundry room - large craftsman l-shaped ceramic tile and gray floor dedicated laundry room idea in Seattle with an undermount sink, shaker cabinets, white cabinets, quartzite countertops, gray backsplash, glass tile backsplash, white walls, a side-by-side washer/dryer and white countertops
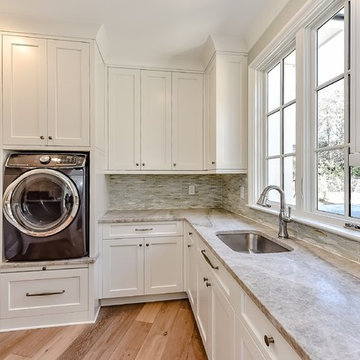
Dedicated laundry room - large transitional l-shaped medium tone wood floor dedicated laundry room idea in Charlotte with an undermount sink, shaker cabinets, white cabinets, quartzite countertops, white walls and a side-by-side washer/dryer
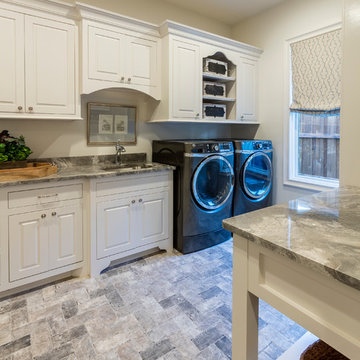
Large laundry room with ample storage and extra space for projects.
Inspiration for a large rustic ceramic tile utility room remodel in Austin with an undermount sink, shaker cabinets, white cabinets, granite countertops, white walls and a side-by-side washer/dryer
Inspiration for a large rustic ceramic tile utility room remodel in Austin with an undermount sink, shaker cabinets, white cabinets, granite countertops, white walls and a side-by-side washer/dryer

Utility room - huge contemporary l-shaped laminate floor and gray floor utility room idea in Portland with an undermount sink, flat-panel cabinets, white cabinets, quartz countertops, a side-by-side washer/dryer, gray countertops and white walls

http://genevacabinet.com, GENEVA CABINET COMPANY, LLC , Lake Geneva, WI., Lake house with open kitchen,Shiloh cabinetry pained finish in Repose Grey, Essex door style with beaded inset, corner cabinet, decorative pulls, appliance panels, Definite Quartz Viareggio countertops

Large minimalist l-shaped ceramic tile and gray floor dedicated laundry room photo in Seattle with an undermount sink, flat-panel cabinets, dark wood cabinets, quartz countertops, white backsplash, ceramic backsplash, white walls, a side-by-side washer/dryer and white countertops
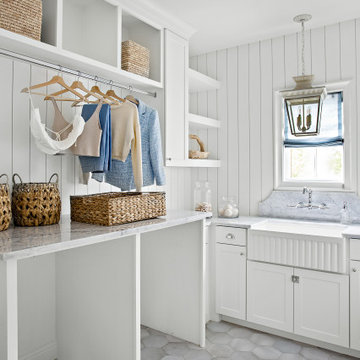
Classic, timeless and ideally positioned on a sprawling corner lot set high above the street, discover this designer dream home by Jessica Koltun. The blend of traditional architecture and contemporary finishes evokes feelings of warmth while understated elegance remains constant throughout this Midway Hollow masterpiece unlike no other. This extraordinary home is at the pinnacle of prestige and lifestyle with a convenient address to all that Dallas has to offer.
Laundry Room with White Walls Ideas

Fully integrated Signature Estate featuring Creston controls and Crestron panelized lighting, and Crestron motorized shades and draperies, whole-house audio and video, HVAC, voice and video communication atboth both the front door and gate. Modern, warm, and clean-line design, with total custom details and finishes. The front includes a serene and impressive atrium foyer with two-story floor to ceiling glass walls and multi-level fire/water fountains on either side of the grand bronze aluminum pivot entry door. Elegant extra-large 47'' imported white porcelain tile runs seamlessly to the rear exterior pool deck, and a dark stained oak wood is found on the stairway treads and second floor. The great room has an incredible Neolith onyx wall and see-through linear gas fireplace and is appointed perfectly for views of the zero edge pool and waterway. The center spine stainless steel staircase has a smoked glass railing and wood handrail.
2





