Laundry Room with White Walls Ideas
Refine by:
Budget
Sort by:Popular Today
101 - 120 of 805 photos
Item 1 of 3
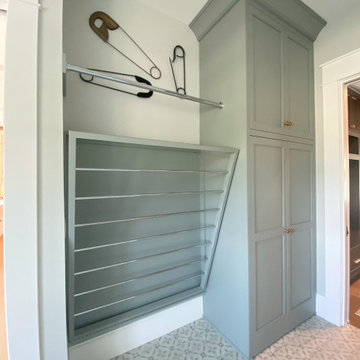
Dream laundry room. Artistic Tile "A Train White" matte subway tile on backsplash. MLW "Nola Toulouse" 8"x8" porcelain flooring tile. Corian "London Sky" countertop. Cabinetry by Ayr Cabinet Company. Kohler "Gifford" apron front sink. Rejuvenation Wall Mount Bridge kitchen faucet in aged brass.
General contracting by Martin Bros. Contracting, Inc.; Architecture by Helman Sechrist Architecture; Home Design by Maple & White Design; Photography by Marie Kinney Photography.
Images are the property of Martin Bros. Contracting, Inc. and may not be used without written permission.
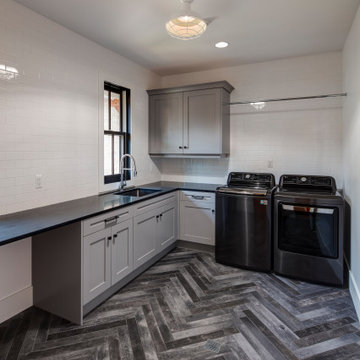
Stylish laundry room.
Dedicated laundry room - huge contemporary u-shaped dark wood floor and gray floor dedicated laundry room idea in Detroit with an undermount sink, recessed-panel cabinets, gray cabinets, white walls, a side-by-side washer/dryer and black countertops
Dedicated laundry room - huge contemporary u-shaped dark wood floor and gray floor dedicated laundry room idea in Detroit with an undermount sink, recessed-panel cabinets, gray cabinets, white walls, a side-by-side washer/dryer and black countertops
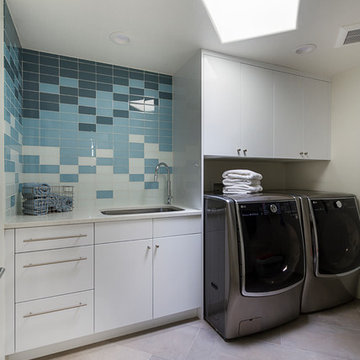
Jeff Volker Photographer
Large trendy single-wall ceramic tile and gray floor dedicated laundry room photo in Phoenix with flat-panel cabinets, white cabinets, an undermount sink, quartz countertops, white walls, a side-by-side washer/dryer and white countertops
Large trendy single-wall ceramic tile and gray floor dedicated laundry room photo in Phoenix with flat-panel cabinets, white cabinets, an undermount sink, quartz countertops, white walls, a side-by-side washer/dryer and white countertops
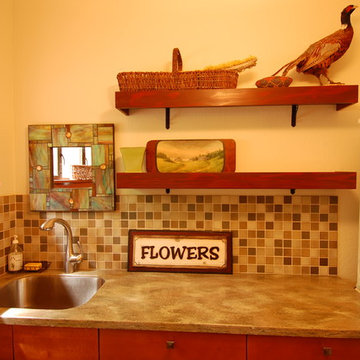
Inspiration for a large craftsman dedicated laundry room remodel in San Francisco with an undermount sink, flat-panel cabinets, medium tone wood cabinets, limestone countertops and white walls

Caleb Vandermeer
Utility room - mid-sized modern single-wall light wood floor and beige floor utility room idea in Portland with an undermount sink, recessed-panel cabinets, white cabinets, white walls, a stacked washer/dryer and white countertops
Utility room - mid-sized modern single-wall light wood floor and beige floor utility room idea in Portland with an undermount sink, recessed-panel cabinets, white cabinets, white walls, a stacked washer/dryer and white countertops
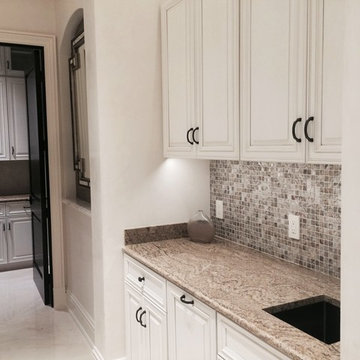
Grand Laundry Room
Utility room - huge traditional galley marble floor utility room idea in Miami with white cabinets, granite countertops, white walls, a side-by-side washer/dryer and an undermount sink
Utility room - huge traditional galley marble floor utility room idea in Miami with white cabinets, granite countertops, white walls, a side-by-side washer/dryer and an undermount sink
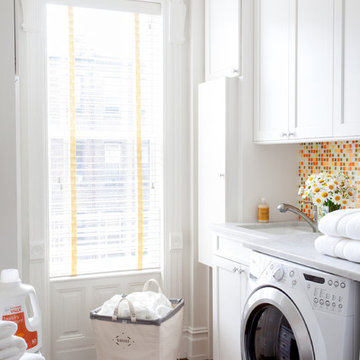
Peter Dressel Photography
Example of a large transitional galley medium tone wood floor dedicated laundry room design in New York with an undermount sink, beaded inset cabinets, white cabinets, marble countertops, white walls and a side-by-side washer/dryer
Example of a large transitional galley medium tone wood floor dedicated laundry room design in New York with an undermount sink, beaded inset cabinets, white cabinets, marble countertops, white walls and a side-by-side washer/dryer

Laundry room Mud room
Features pair of antique doors, custom cabinetry, three built-in dog kennels, 8" Spanish mosaic tile
Inspiration for a cottage galley medium tone wood floor and beige floor dedicated laundry room remodel in Austin with raised-panel cabinets, white cabinets, quartzite countertops, white walls, a side-by-side washer/dryer and beige countertops
Inspiration for a cottage galley medium tone wood floor and beige floor dedicated laundry room remodel in Austin with raised-panel cabinets, white cabinets, quartzite countertops, white walls, a side-by-side washer/dryer and beige countertops
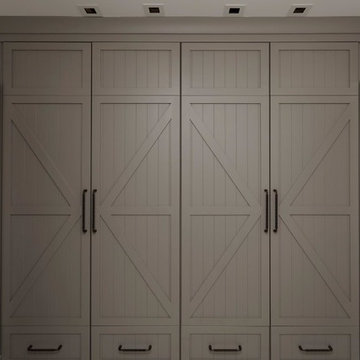
Utility room - mid-sized contemporary white floor utility room idea in Baltimore with gray cabinets, white walls and a side-by-side washer/dryer

Large l-shaped light wood floor and beige floor utility room photo in Phoenix with an undermount sink, flat-panel cabinets, light wood cabinets, quartz countertops, white backsplash, porcelain backsplash, white walls, a side-by-side washer/dryer and beige countertops

Builder: Oliver Custom Homes. Architect: Barley|Pfeiffer. Interior Design: Panache Interiors. Photographer: Mark Adams Media.
The laundry room is right next to the garage and down the hall from all bedrooms, which makes actually doing the laundry convenient. Cement tiles from Clay Imports.

This laundry rom has a vintage farmhouse sink that was originally here at this house before the remodel. Open shelving for all the decor. Ceramic mosaic subway tiles as backsplash, leathered black quartz countertops, and gray shaker cabinets.
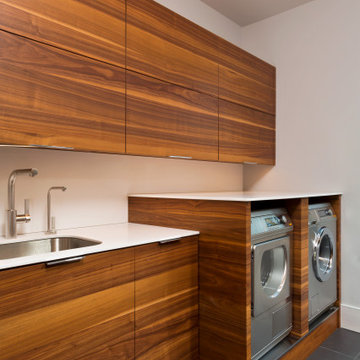
Example of a mid-sized minimalist porcelain tile and gray floor dedicated laundry room design in New York with an undermount sink, medium tone wood cabinets, solid surface countertops, white walls, a side-by-side washer/dryer and white countertops
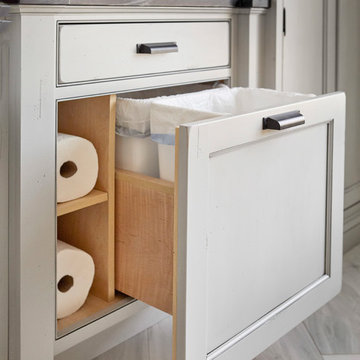
Susan Brenner
Example of a large country single-wall porcelain tile and gray floor dedicated laundry room design in Denver with a farmhouse sink, recessed-panel cabinets, gray cabinets, soapstone countertops, white walls, a side-by-side washer/dryer and black countertops
Example of a large country single-wall porcelain tile and gray floor dedicated laundry room design in Denver with a farmhouse sink, recessed-panel cabinets, gray cabinets, soapstone countertops, white walls, a side-by-side washer/dryer and black countertops
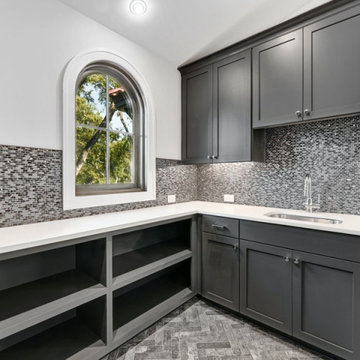
Example of a large transitional u-shaped gray floor utility room design in Austin with shaker cabinets, gray cabinets, white walls, a stacked washer/dryer and white countertops
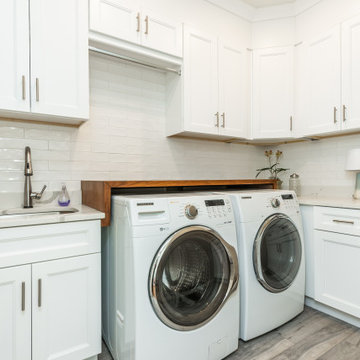
Shaker cabinets white and dove grey
Inspiration for a mid-sized transitional l-shaped porcelain tile and gray floor dedicated laundry room remodel in Atlanta with a drop-in sink, shaker cabinets, white cabinets, quartz countertops, white backsplash, ceramic backsplash, white walls, a side-by-side washer/dryer and white countertops
Inspiration for a mid-sized transitional l-shaped porcelain tile and gray floor dedicated laundry room remodel in Atlanta with a drop-in sink, shaker cabinets, white cabinets, quartz countertops, white backsplash, ceramic backsplash, white walls, a side-by-side washer/dryer and white countertops
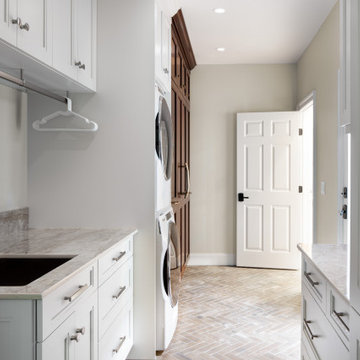
This laundry/mud room combined white-maple exterior cabinetry with dark chocolate-cherry cabinetry. Effortlessly fused together with this multi-white engineered stone, this combination of color adds warmth to this large open space. These same color combinations are replicated in the open U-shaped kitchen. The laundry space is equipped with undercabinet lighting to increase utility with additional cabinet hardware, such as the hanging rod, to allow for additional storage.
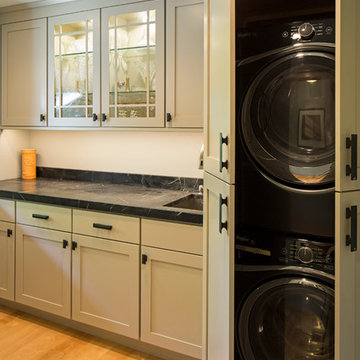
Design: Bob Michels | Cabinetry: Dura Supreme Cabinetry | Photography: Landmark Photography
Mid-sized single-wall light wood floor utility room photo in Minneapolis with an undermount sink, recessed-panel cabinets, a stacked washer/dryer, beige cabinets and white walls
Mid-sized single-wall light wood floor utility room photo in Minneapolis with an undermount sink, recessed-panel cabinets, a stacked washer/dryer, beige cabinets and white walls
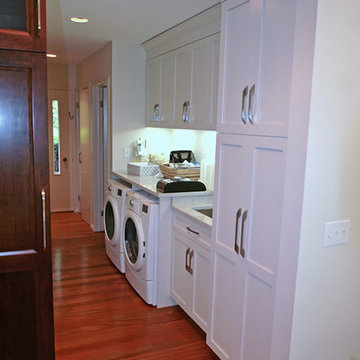
Example of a mid-sized classic single-wall medium tone wood floor utility room design in Bridgeport with an undermount sink, shaker cabinets, white cabinets, granite countertops, white walls and a side-by-side washer/dryer
Laundry Room with White Walls Ideas
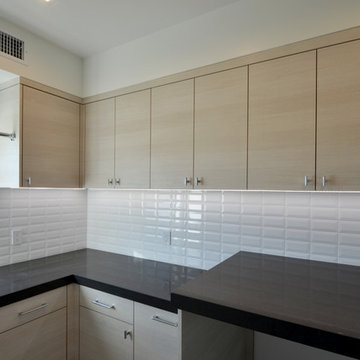
Martin Mann
Example of a large minimalist u-shaped porcelain tile dedicated laundry room design in San Diego with an undermount sink, flat-panel cabinets, light wood cabinets, quartz countertops, white walls and a side-by-side washer/dryer
Example of a large minimalist u-shaped porcelain tile dedicated laundry room design in San Diego with an undermount sink, flat-panel cabinets, light wood cabinets, quartz countertops, white walls and a side-by-side washer/dryer
6





