Laundry Room with White Walls Ideas
Refine by:
Budget
Sort by:Popular Today
61 - 80 of 805 photos
Item 1 of 3
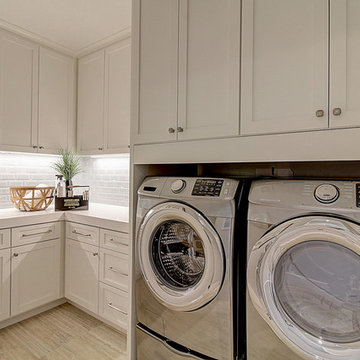
Single family homes in Los Gatos, CA. Sorellas: a limited opportunity of 17 luxury single family homes with 3-5 bedrooms, 3.5-5 bathrooms in approximately 3,600-4,900 square feet

Custom Built home designed to fit on an undesirable lot provided a great opportunity to think outside of the box with creating a large open concept living space with a kitchen, dining room, living room, and sitting area. This space has extra high ceilings with concrete radiant heat flooring and custom IKEA cabinetry throughout. The master suite sits tucked away on one side of the house while the other bedrooms are upstairs with a large flex space, great for a kids play area!

Classic, timeless and ideally positioned on a sprawling corner lot set high above the street, discover this designer dream home by Jessica Koltun. The blend of traditional architecture and contemporary finishes evokes feelings of warmth while understated elegance remains constant throughout this Midway Hollow masterpiece unlike no other. This extraordinary home is at the pinnacle of prestige and lifestyle with a convenient address to all that Dallas has to offer.
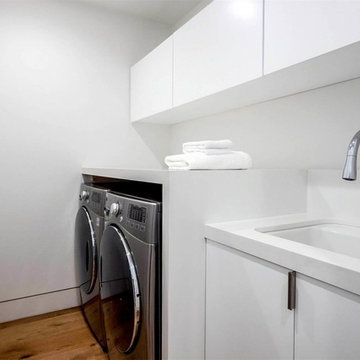
Dedicated laundry room - mid-sized contemporary single-wall medium tone wood floor and brown floor dedicated laundry room idea in Los Angeles with an undermount sink, flat-panel cabinets, white cabinets, solid surface countertops, white walls and a side-by-side washer/dryer

Dedicated laundry room - mid-sized coastal l-shaped concrete floor and multicolored floor dedicated laundry room idea in San Diego with an undermount sink, flat-panel cabinets, beige cabinets, quartz countertops, white backsplash, ceramic backsplash, white walls, a stacked washer/dryer and white countertops

This laundry room housed double side by side washers and dryers, custom cabinetry and an island in a contrast finish. The wall tiles behind the washer and dryer are dimensional and the backsplash tile hosts a star pattern.
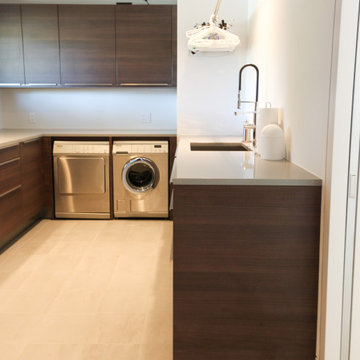
Laundry room
Dedicated laundry room - mid-sized modern u-shaped porcelain tile and gray floor dedicated laundry room idea in Los Angeles with an undermount sink, flat-panel cabinets, dark wood cabinets, quartz countertops, white walls, a side-by-side washer/dryer and gray countertops
Dedicated laundry room - mid-sized modern u-shaped porcelain tile and gray floor dedicated laundry room idea in Los Angeles with an undermount sink, flat-panel cabinets, dark wood cabinets, quartz countertops, white walls, a side-by-side washer/dryer and gray countertops
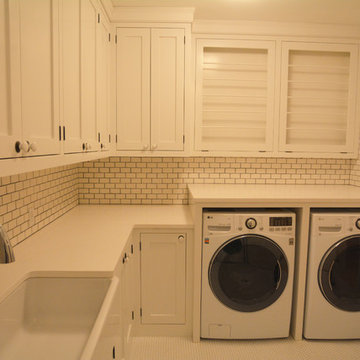
Dedicated laundry room - large l-shaped dedicated laundry room idea in New York with a farmhouse sink, flat-panel cabinets, white cabinets, white walls and a side-by-side washer/dryer
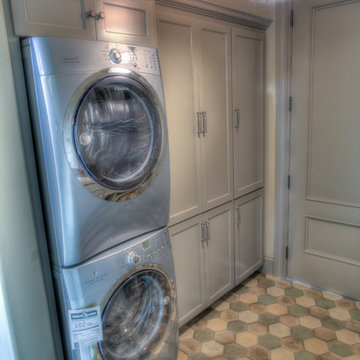
Bedell Photography
www.bedellphoto.smugmug.com
Mid-sized eclectic galley porcelain tile utility room photo in Portland with an undermount sink, recessed-panel cabinets, gray cabinets, granite countertops, white walls and a stacked washer/dryer
Mid-sized eclectic galley porcelain tile utility room photo in Portland with an undermount sink, recessed-panel cabinets, gray cabinets, granite countertops, white walls and a stacked washer/dryer

Example of a large country u-shaped light wood floor, brown floor and shiplap wall utility room design in Seattle with an undermount sink, recessed-panel cabinets, brown cabinets, wood countertops, black backsplash, ceramic backsplash, white walls, a side-by-side washer/dryer and black countertops
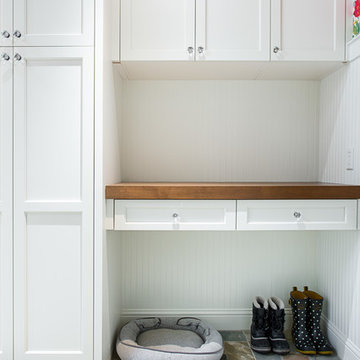
We focused a lot on the cabinetry layout and design for this functional secondary laundry space to create a extremely useful mudroom for this family.
Mudroom/Laundry
Cabinetry: Cabico Elmwood Series, Fenwick door, Dove White paint
Bench and countertop: Cabico Elmwood Series, Fenwick door, Alder in Gunstock Fudge
Hardware: Emtek Old Town clean cabinet knobs, oil rubbed bronze
Refrigerator hardware: Baldwin Severin Fayerman appliance pull in venetian bronze
Refrigerator: Dacor 24" column, panel ready
Washer/Dryer: Samsung in platinum with storage drawer pedestals
Clothing hooks: Restoration Hardware Bistro in oil rubbed bronze
Floor tile: Antique Floor Golden Sand Cleft quartzite
(Wallpaper by others)

Dedicated laundry room - huge rustic galley linoleum floor dedicated laundry room idea in Los Angeles with a single-bowl sink, recessed-panel cabinets, dark wood cabinets, quartz countertops, white walls and a stacked washer/dryer
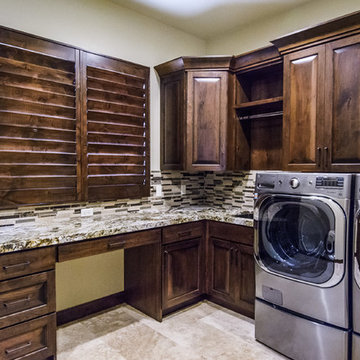
Example of a mid-sized southwest u-shaped ceramic tile dedicated laundry room design in Salt Lake City with an undermount sink, raised-panel cabinets, dark wood cabinets, granite countertops, white walls and a side-by-side washer/dryer
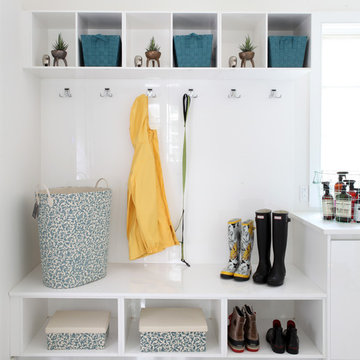
Critical to the organization of any home, a spacious coatrack and cubbies adjacent to both the garage and the pool deck. Tom Grimes Photography
Example of a mid-sized trendy single-wall marble floor and white floor utility room design in Other with flat-panel cabinets, white cabinets, quartz countertops and white walls
Example of a mid-sized trendy single-wall marble floor and white floor utility room design in Other with flat-panel cabinets, white cabinets, quartz countertops and white walls
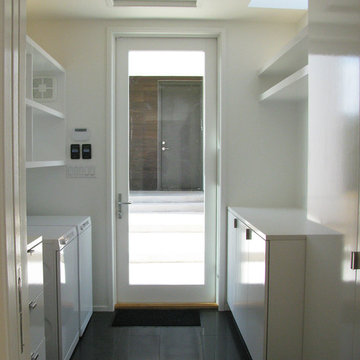
alterstudio architecture llp / Lighthouse Solar / JFH
Example of a mid-sized minimalist galley ceramic tile and brown floor dedicated laundry room design in Austin with flat-panel cabinets, white cabinets, solid surface countertops, white walls and a side-by-side washer/dryer
Example of a mid-sized minimalist galley ceramic tile and brown floor dedicated laundry room design in Austin with flat-panel cabinets, white cabinets, solid surface countertops, white walls and a side-by-side washer/dryer
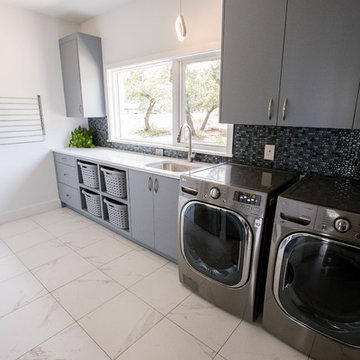
Net Zero House laundry room. Architect: Barley|Pfeiffer.
The laundry room has ample space for washing, line drying, miscellaneous storage, and an extra fridge.
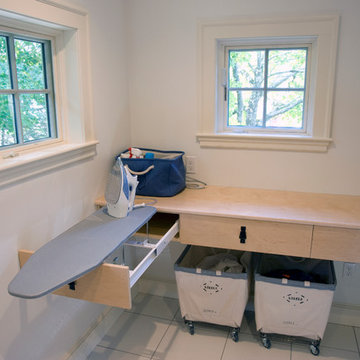
Designated laundry room with fold out/pop-up ironing board. An efficient and clever use of space.
Photography by Todd Gieg
Large transitional dedicated laundry room photo in Boston with white walls
Large transitional dedicated laundry room photo in Boston with white walls
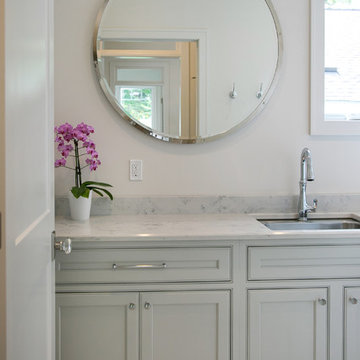
http://genevacabinet.com, GENEVA CABINET COMPANY, LLC , Lake Geneva, WI., Lake house with open kitchen,Shiloh cabinetry pained finish in Repose Grey, Essex door style with beaded inset, corner cabinet, decorative pulls, appliance panels, Definite Quartz Viareggio countertops

Mid-sized transitional l-shaped porcelain tile and gray floor utility room photo in Los Angeles with an undermount sink, shaker cabinets, blue cabinets, quartzite countertops, white walls, a side-by-side washer/dryer and gray countertops
Laundry Room with White Walls Ideas

Custom Built home designed to fit on an undesirable lot provided a great opportunity to think outside of the box with creating a large open concept living space with a kitchen, dining room, living room, and sitting area. This space has extra high ceilings with concrete radiant heat flooring and custom IKEA cabinetry throughout. The master suite sits tucked away on one side of the house while the other bedrooms are upstairs with a large flex space, great for a kids play area!
4





