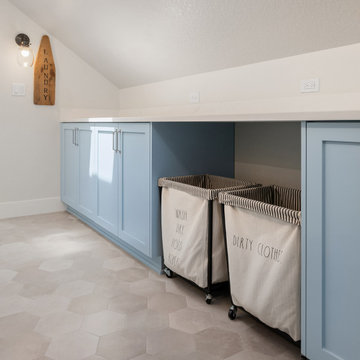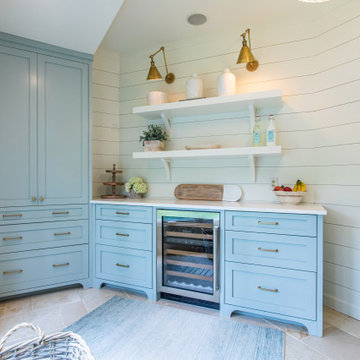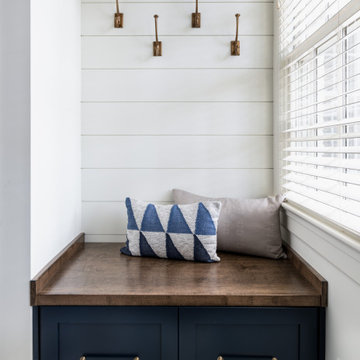All Backsplash Materials Laundry Room with White Walls Ideas
Refine by:
Budget
Sort by:Popular Today
1 - 20 of 2,451 photos
Item 1 of 3

Inspiration for a large craftsman galley porcelain tile and gray floor dedicated laundry room remodel in Other with an undermount sink, raised-panel cabinets, white cabinets, quartzite countertops, white backsplash, quartz backsplash, white walls, a side-by-side washer/dryer and white countertops

Laundry room with dark cabinets
Inspiration for a mid-sized timeless u-shaped white floor laundry room remodel in Portland with shaker cabinets, black cabinets, an utility sink, white backsplash, stone slab backsplash, white walls, a stacked washer/dryer and white countertops
Inspiration for a mid-sized timeless u-shaped white floor laundry room remodel in Portland with shaker cabinets, black cabinets, an utility sink, white backsplash, stone slab backsplash, white walls, a stacked washer/dryer and white countertops

A large laundry room that is combined with a craft space designed to inspire young minds and to make laundry time fun with the vibrant teal glass tiles. Lots of counterspace for sorting and folding laundry and a deep sink that is great for hand washing. Ample cabinet space for all the laundry supplies and for all of the arts and craft supplies. On the floor is a wood looking porcelain tile that is used throughout most of the home.

Laundry room - large transitional single-wall porcelain tile and brown floor laundry room idea in Houston with shaker cabinets, white cabinets, granite countertops, stone tile backsplash, white walls, a side-by-side washer/dryer, black countertops, multicolored backsplash and an undermount sink

This photo was taken at DJK Custom Homes new Parker IV Eco-Smart model home in Stewart Ridge of Plainfield, Illinois.
Dedicated laundry room - mid-sized industrial ceramic tile, gray floor and brick wall dedicated laundry room idea in Chicago with a farmhouse sink, shaker cabinets, distressed cabinets, quartz countertops, beige backsplash, brick backsplash, white walls, a stacked washer/dryer and white countertops
Dedicated laundry room - mid-sized industrial ceramic tile, gray floor and brick wall dedicated laundry room idea in Chicago with a farmhouse sink, shaker cabinets, distressed cabinets, quartz countertops, beige backsplash, brick backsplash, white walls, a stacked washer/dryer and white countertops

Modern laundry room with undermounted stainless steel single bowl deep sink, Brizo statement faucet of matte black and gold, white subway tile in herringbone pattern, quartz marble looking counters, white painted cabinets and porcelain tile floor. Lights are recessed under the cabinets for a clean look and are LED, Pulls are polished chrome.

Inspiration for a mid-sized transitional single-wall ceramic tile and black floor utility room remodel in Atlanta with a farmhouse sink, raised-panel cabinets, white cabinets, wood countertops, white backsplash, brick backsplash, white walls and a stacked washer/dryer

In this laundry room, Medallion Providence Reverse Raised with Chai Latte Classic Painted Finish with Cambria Portrush quartz countertops. The backsplash is Emser 3x8 Passion Gloss Azul Tile and the tile on the floor is Emser 9x9 Design Mural Tile. The hardware on the cabinets is Top Knobs Hillmont pull in flat black.

Dedicated laundry room - cottage galley porcelain tile and gray floor dedicated laundry room idea in Portland with an undermount sink, shaker cabinets, blue cabinets, quartz countertops, white backsplash, quartz backsplash, white walls, a side-by-side washer/dryer and white countertops

This 4150 SF waterfront home in Queen's Harbour Yacht & Country Club is built for entertaining. It features a large beamed great room with fireplace and built-ins, a gorgeous gourmet kitchen with wet bar and working pantry, and a private study for those work-at-home days. A large first floor master suite features water views and a beautiful marble tile bath. The home is an entertainer's dream with large lanai, outdoor kitchen, pool, boat dock, upstairs game room with another wet bar and a balcony to take in those views. Four additional bedrooms including a first floor guest suite round out the home.

Hidden washer and dryer in open laundry room.
Small transitional galley dark wood floor and brown floor utility room photo in Other with beaded inset cabinets, gray cabinets, marble countertops, metallic backsplash, mirror backsplash, white walls, a side-by-side washer/dryer and white countertops
Small transitional galley dark wood floor and brown floor utility room photo in Other with beaded inset cabinets, gray cabinets, marble countertops, metallic backsplash, mirror backsplash, white walls, a side-by-side washer/dryer and white countertops

Large minimalist u-shaped light wood floor, vaulted ceiling and shiplap wall dedicated laundry room photo in San Francisco with a farmhouse sink, shaker cabinets, white cabinets, marble countertops, white backsplash, wood backsplash, white walls, a side-by-side washer/dryer and white countertops

Example of a mid-sized eclectic l-shaped porcelain tile and white floor dedicated laundry room design in Phoenix with an undermount sink, shaker cabinets, gray cabinets, quartz countertops, pink backsplash, ceramic backsplash, white walls, a side-by-side washer/dryer and white countertops

Transitional l-shaped porcelain tile and gray floor dedicated laundry room photo in San Diego with a drop-in sink, shaker cabinets, blue cabinets, quartz countertops, white backsplash, quartz backsplash, white walls, a side-by-side washer/dryer and white countertops

white shaker style inset cabinets
Inspiration for a large modern single-wall porcelain tile and multicolored floor laundry room remodel in Columbus with an undermount sink, shaker cabinets, white cabinets, quartz countertops, black backsplash, quartz backsplash, white walls, a side-by-side washer/dryer and black countertops
Inspiration for a large modern single-wall porcelain tile and multicolored floor laundry room remodel in Columbus with an undermount sink, shaker cabinets, white cabinets, quartz countertops, black backsplash, quartz backsplash, white walls, a side-by-side washer/dryer and black countertops

Example of a transitional shiplap wall laundry room design in Atlanta with an undermount sink, shaker cabinets, turquoise cabinets, white backsplash, shiplap backsplash, white walls, an integrated washer/dryer and white countertops

This fun little laundry room is perfectly positioned upstairs between the home's four bedrooms. A handy drying rack can be folded away when not in use. The textured tile backsplash adds a touch of blue to the room.

Utility room - small farmhouse l-shaped dark wood floor and brown floor utility room idea in Other with an undermount sink, shaker cabinets, white cabinets, quartz countertops, white backsplash, quartz backsplash, white walls, a stacked washer/dryer and white countertops

Example of a large transitional galley porcelain tile, multicolored floor and shiplap wall dedicated laundry room design in Nashville with an undermount sink, shaker cabinets, blue cabinets, quartz countertops, shiplap backsplash, white walls, a side-by-side washer/dryer and white countertops
All Backsplash Materials Laundry Room with White Walls Ideas

Large transitional galley ceramic tile, black floor and shiplap wall utility room photo in Phoenix with a farmhouse sink, recessed-panel cabinets, white cabinets, marble countertops, gray backsplash, marble backsplash, white walls, a stacked washer/dryer and white countertops
1





