Laundry Room with Wood Countertops Ideas
Refine by:
Budget
Sort by:Popular Today
401 - 420 of 2,534 photos
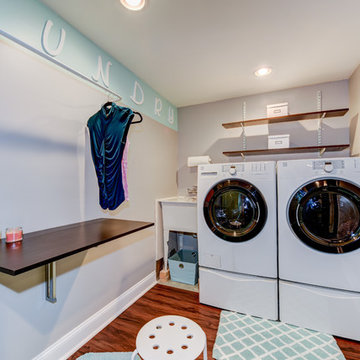
Sean Dooley Photography
Example of a small transitional l-shaped medium tone wood floor dedicated laundry room design in Philadelphia with an utility sink, wood countertops, gray walls and a side-by-side washer/dryer
Example of a small transitional l-shaped medium tone wood floor dedicated laundry room design in Philadelphia with an utility sink, wood countertops, gray walls and a side-by-side washer/dryer

Tom Crane
Inspiration for a large timeless l-shaped dark wood floor and brown floor dedicated laundry room remodel in Philadelphia with beige cabinets, an utility sink, shaker cabinets, wood countertops, beige walls, a side-by-side washer/dryer and beige countertops
Inspiration for a large timeless l-shaped dark wood floor and brown floor dedicated laundry room remodel in Philadelphia with beige cabinets, an utility sink, shaker cabinets, wood countertops, beige walls, a side-by-side washer/dryer and beige countertops

1919 Bungalow remodel. Design by Meriwether Felt, photos by Susan Gilmore
Inspiration for a small craftsman concrete floor laundry room remodel in Minneapolis with yellow walls, a side-by-side washer/dryer, white cabinets and wood countertops
Inspiration for a small craftsman concrete floor laundry room remodel in Minneapolis with yellow walls, a side-by-side washer/dryer, white cabinets and wood countertops

Large transitional u-shaped porcelain tile and gray floor dedicated laundry room photo in Chicago with a farmhouse sink, blue cabinets, wood countertops, a side-by-side washer/dryer, shaker cabinets, multicolored walls and beige countertops

Jonathan Edwards Media
Beach style utility room photo in Other with a drop-in sink, shaker cabinets, white cabinets, wood countertops, blue walls, a side-by-side washer/dryer and brown countertops
Beach style utility room photo in Other with a drop-in sink, shaker cabinets, white cabinets, wood countertops, blue walls, a side-by-side washer/dryer and brown countertops
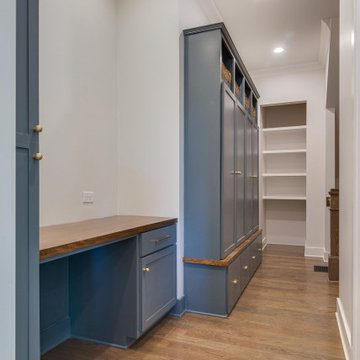
Utility room - large transitional medium tone wood floor and brown floor utility room idea in Nashville with recessed-panel cabinets, blue cabinets, wood countertops, white walls and brown countertops
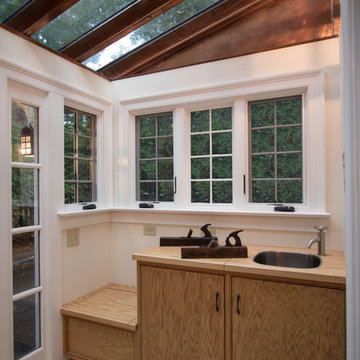
New Mudroom entrance serves triple duty....as a mudroom, laundry room and green house conservatory.
copper and glass roof with windows and french doors flood the space with natural light.
the original home was built in the 1700's and added onto several times. Clawson Architects continues to work with the owners to update the home with modern amenities without sacrificing the authenticity or charm of the period details.

Inspiration for a large timeless galley brick floor and red floor dedicated laundry room remodel in Oklahoma City with shaker cabinets, green cabinets, wood countertops, a side-by-side washer/dryer and brown countertops

Example of a country single-wall dark wood floor dedicated laundry room design in Atlanta with an utility sink, shaker cabinets, white cabinets, wood countertops, white walls and brown countertops
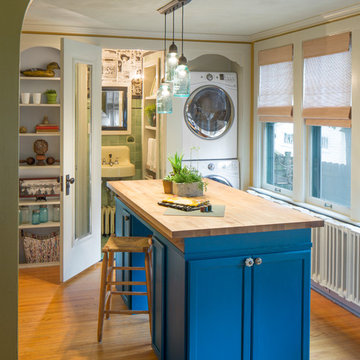
Nels Akerlund Photography LLC
Laundry room - farmhouse laundry room idea in Chicago with open cabinets, blue cabinets, wood countertops and a stacked washer/dryer
Laundry room - farmhouse laundry room idea in Chicago with open cabinets, blue cabinets, wood countertops and a stacked washer/dryer
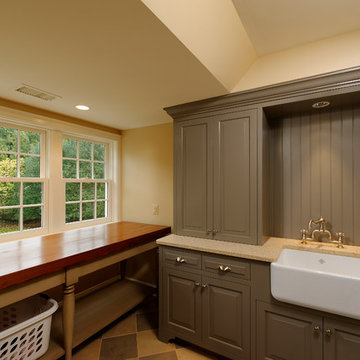
The addition on the right side of the home includes a three-bay garage and also features a secondary entrance to the house featuring a two-story foyer with a stairway leading to the upper-level guest suite and new laundry room; a family foyer that includes ample space for collecting and storing the active family’s gear; a powder room; and, at the back of the addition, a light-filled hallway overlooking the rear yard.
BOWA and Bob Narod Photography

Inspiration for a mid-sized victorian galley ceramic tile and multicolored floor dedicated laundry room remodel in Houston with a farmhouse sink, recessed-panel cabinets, green cabinets, wood countertops, gray backsplash, ceramic backsplash, white walls, a side-by-side washer/dryer and brown countertops
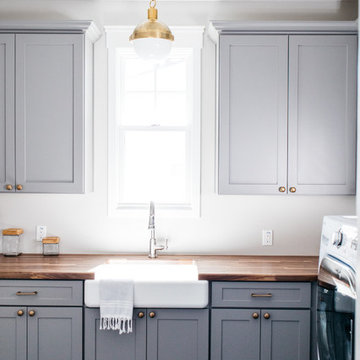
Inspiration for a cottage l-shaped porcelain tile and black floor dedicated laundry room remodel in Phoenix with a farmhouse sink, shaker cabinets, gray cabinets, wood countertops, gray walls and a side-by-side washer/dryer

Bosch washing machines are so advanced they use 76% less water and almost 72% less energy than conventional models, with more gentle fabric care, superior cleaning results and quieter operation.

Example of a small farmhouse galley laundry room design in San Francisco with wood countertops, white cabinets, a side-by-side washer/dryer, beige countertops, recessed-panel cabinets, a drop-in sink and beige walls
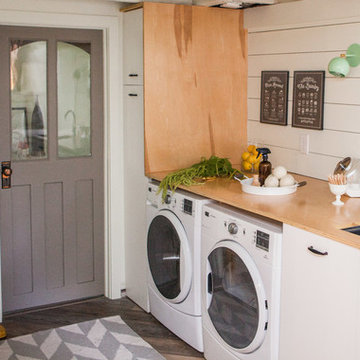
Utility room - mid-sized country single-wall dark wood floor and brown floor utility room idea in Denver with an undermount sink, flat-panel cabinets, white cabinets, wood countertops, white walls and a side-by-side washer/dryer
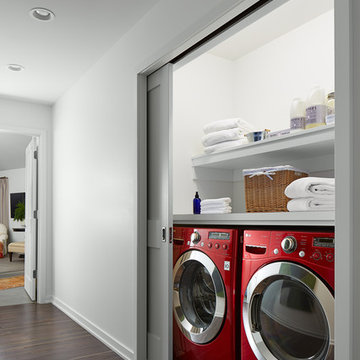
MA Peterson
www.mapeterson.com
Inspiration for a small transitional single-wall medium tone wood floor laundry closet remodel in Minneapolis with open cabinets, white cabinets, wood countertops, white walls and a side-by-side washer/dryer
Inspiration for a small transitional single-wall medium tone wood floor laundry closet remodel in Minneapolis with open cabinets, white cabinets, wood countertops, white walls and a side-by-side washer/dryer

Example of a mid-sized transitional single-wall medium tone wood floor, brown floor and wallpaper dedicated laundry room design in Boston with wood countertops, gray walls and brown countertops

This dark, dreary kitchen was large, but not being used well. The family of 7 had outgrown the limited storage and experienced traffic bottlenecks when in the kitchen together. A bright, cheerful and more functional kitchen was desired, as well as a new pantry space.
We gutted the kitchen and closed off the landing through the door to the garage to create a new pantry. A frosted glass pocket door eliminates door swing issues. In the pantry, a small access door opens to the garage so groceries can be loaded easily. Grey wood-look tile was laid everywhere.
We replaced the small window and added a 6’x4’ window, instantly adding tons of natural light. A modern motorized sheer roller shade helps control early morning glare. Three free-floating shelves are to the right of the window for favorite décor and collectables.
White, ceiling-height cabinets surround the room. The full-overlay doors keep the look seamless. Double dishwashers, double ovens and a double refrigerator are essentials for this busy, large family. An induction cooktop was chosen for energy efficiency, child safety, and reliability in cooking. An appliance garage and a mixer lift house the much-used small appliances.
An ice maker and beverage center were added to the side wall cabinet bank. The microwave and TV are hidden but have easy access.
The inspiration for the room was an exclusive glass mosaic tile. The large island is a glossy classic blue. White quartz countertops feature small flecks of silver. Plus, the stainless metal accent was even added to the toe kick!
Upper cabinet, under-cabinet and pendant ambient lighting, all on dimmers, was added and every light (even ceiling lights) is LED for energy efficiency.
White-on-white modern counter stools are easy to clean. Plus, throughout the room, strategically placed USB outlets give tidy charging options.
Laundry Room with Wood Countertops Ideas
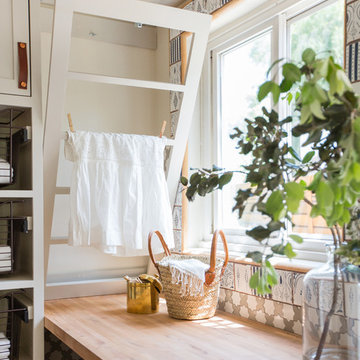
Tessa Neustadt
Mid-sized mountain style dark wood floor utility room photo in Los Angeles with shaker cabinets, gray cabinets, wood countertops, white walls and a stacked washer/dryer
Mid-sized mountain style dark wood floor utility room photo in Los Angeles with shaker cabinets, gray cabinets, wood countertops, white walls and a stacked washer/dryer
21





