Laundry Room with Wood Countertops Ideas
Refine by:
Budget
Sort by:Popular Today
321 - 340 of 2,525 photos
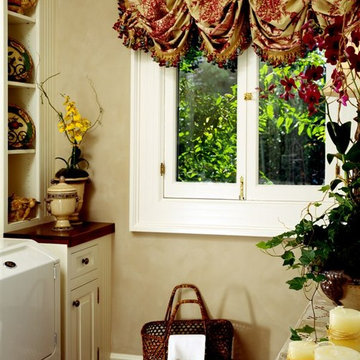
Example of a mid-sized classic galley dark wood floor and brown floor dedicated laundry room design in Baltimore with a farmhouse sink, beaded inset cabinets, distressed cabinets, wood countertops, beige walls, a side-by-side washer/dryer and brown countertops
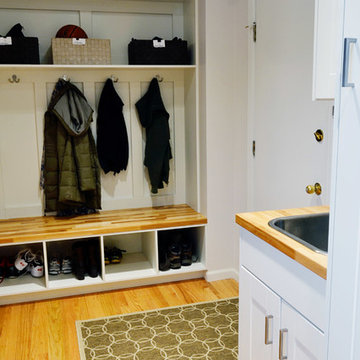
Photos and Construction by Kaufman Construction
Example of a small transitional galley light wood floor utility room design in Other with a drop-in sink, shaker cabinets, white cabinets, wood countertops, gray walls and a stacked washer/dryer
Example of a small transitional galley light wood floor utility room design in Other with a drop-in sink, shaker cabinets, white cabinets, wood countertops, gray walls and a stacked washer/dryer
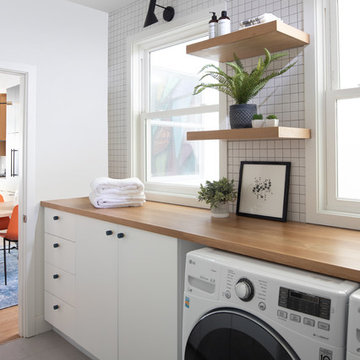
Example of a trendy gray floor dedicated laundry room design in San Francisco with flat-panel cabinets, white cabinets, wood countertops, white walls, a side-by-side washer/dryer and brown countertops
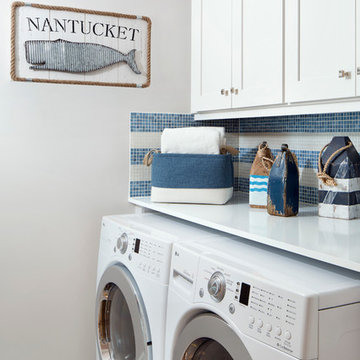
Jessica Glynn Photography
Small beach style single-wall porcelain tile dedicated laundry room photo in Miami with shaker cabinets, white cabinets, wood countertops, white walls, a side-by-side washer/dryer and white countertops
Small beach style single-wall porcelain tile dedicated laundry room photo in Miami with shaker cabinets, white cabinets, wood countertops, white walls, a side-by-side washer/dryer and white countertops

Labra Design Build
Utility room - mid-sized craftsman l-shaped porcelain tile utility room idea in Detroit with an undermount sink, white cabinets, wood countertops, gray walls, a side-by-side washer/dryer, brown countertops and shaker cabinets
Utility room - mid-sized craftsman l-shaped porcelain tile utility room idea in Detroit with an undermount sink, white cabinets, wood countertops, gray walls, a side-by-side washer/dryer, brown countertops and shaker cabinets

Added small mud room space in Laundry Room. Modern wallcovering Graham and Brown. Porcelain Tile Floors Fabrique from Daltile. Dash and Albert rug, Custom shelving with hooks. Baldwin Door handles. Cabinet custom white paint to match previous trim.

Photography by Rosemary Tufankjian (www.rosemarytufankjian.com)
Small elegant galley brick floor utility room photo in Boston with open cabinets, white cabinets, wood countertops, white walls and a side-by-side washer/dryer
Small elegant galley brick floor utility room photo in Boston with open cabinets, white cabinets, wood countertops, white walls and a side-by-side washer/dryer
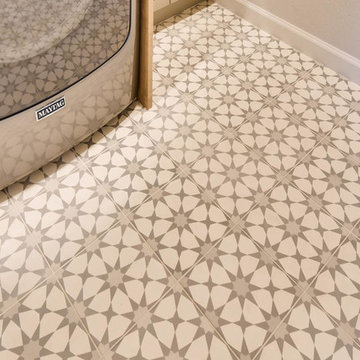
Large country galley ceramic tile and multicolored floor dedicated laundry room photo in Denver with a single-bowl sink, shaker cabinets, beige cabinets, wood countertops, white walls, a side-by-side washer/dryer and brown countertops
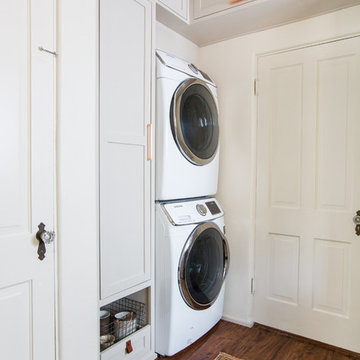
Tessa Neustadt
Utility room - mid-sized transitional dark wood floor utility room idea in Los Angeles with shaker cabinets, gray cabinets, wood countertops, white walls and a stacked washer/dryer
Utility room - mid-sized transitional dark wood floor utility room idea in Los Angeles with shaker cabinets, gray cabinets, wood countertops, white walls and a stacked washer/dryer
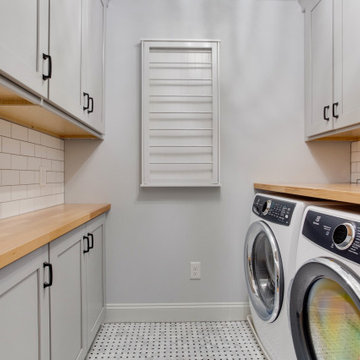
Designed by Katherine Dashiell of Reico Kitchen & Bath in Annapolis, MD in collaboration with Emory Construction, this coastal transitional inspired project features cabinet designs for the kitchen, bar, powder room, primary bathroom and laundry room.
The kitchen design features Merillat Classic Tolani in a Cotton finish on the perimeter kitchen cabinets. For the kitchen island, the cabinets are Merillat Masterpiece Montresano Rustic Alder in a Husk Suede finish. The design also includes a Kohler Whitehaven sink.
The bar design features Green Forest Cabinetry in the Park Place door style with a White finish.
The powder room bathroom design features Merillat Classic in the Tolani door style in a Nightfall finish.
The primary bathroom design features Merillat Masterpiece cabinets in the Turner door style in Rustic Alder with a Husk Suede finish.
The laundry room features Green Forest Cabinetry in the Park Place door style with a Spéciale Grey finish.
“This was our second project working with Reico. The overall process is overwhelming given the infinite layout options and design combinations so having the experienced team at Reico listen to our vision and put it on paper was invaluable,” said the client. “They considered our budget and thoughtfully allocated the dollars.”
“The team at Reico never balked if we requested a quote in a different product line or a tweak to the layout. The communication was prompt, professional and easy to understand. And of course, the finished product came together beautifully – better than we could have ever imagined! Katherine and Angel at the Annapolis location were our primary contacts and we can’t thank them enough for all of their hard work and care they put into our project.”
Photos courtesy of BTW Images LLC.

Bright laundry room with a rustic touch. Distressed wood countertop with storage above. Industrial looking pipe was install overhead to hang laundry. We used the timber frame of a century old barn to build this rustic modern house. The barn was dismantled, and reassembled on site. Inside, we designed the home to showcase as much of the original timber frame as possible.
Photography by Todd Crawford

Laundry in Chocolate Pearl
Inspiration for a mid-sized timeless single-wall ceramic tile dedicated laundry room remodel in Miami with a drop-in sink, shaker cabinets, dark wood cabinets, wood countertops, beige walls and a side-by-side washer/dryer
Inspiration for a mid-sized timeless single-wall ceramic tile dedicated laundry room remodel in Miami with a drop-in sink, shaker cabinets, dark wood cabinets, wood countertops, beige walls and a side-by-side washer/dryer

The perfect amount of space to get the laundry done! We love the color of the cabinets with the reclaimed wood (tractor trailer floor) counter tops...and again, that floor just brings everything together!

Who wouldn't want to do laundry here. So much space. Butcher block countertop for folding clothes. The floor is luxury vinyl tile.
Utility room - large transitional single-wall vinyl floor, gray floor and wood wall utility room idea in Atlanta with a single-bowl sink, shaker cabinets, white cabinets, wood countertops, white backsplash, wood backsplash, gray walls, a side-by-side washer/dryer and brown countertops
Utility room - large transitional single-wall vinyl floor, gray floor and wood wall utility room idea in Atlanta with a single-bowl sink, shaker cabinets, white cabinets, wood countertops, white backsplash, wood backsplash, gray walls, a side-by-side washer/dryer and brown countertops
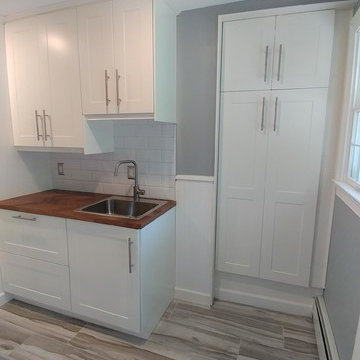
Attached Laundry Room with Rosa Ceramic Wainscoting, and pantry cupboard
Inspiration for a mid-sized coastal galley porcelain tile and gray floor dedicated laundry room remodel in Philadelphia with a single-bowl sink, shaker cabinets, white cabinets, wood countertops, gray walls, a stacked washer/dryer and brown countertops
Inspiration for a mid-sized coastal galley porcelain tile and gray floor dedicated laundry room remodel in Philadelphia with a single-bowl sink, shaker cabinets, white cabinets, wood countertops, gray walls, a stacked washer/dryer and brown countertops
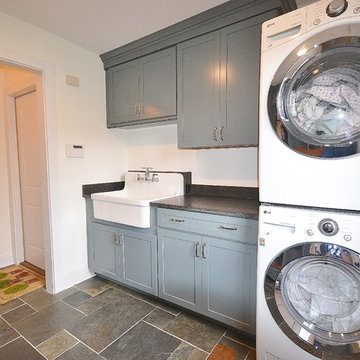
Designed a great mud room/entryway area with Kabinart Cabinetry, Arts and Crafts door style, square flat panel, two piece crown application to the ceiling.
Paint color chosen was Atlantic, with the Onyx Glaze.

Dedicated laundry room - small modern galley porcelain tile and gray floor dedicated laundry room idea in Other with a drop-in sink, shaker cabinets, blue cabinets, wood countertops, white walls and a side-by-side washer/dryer
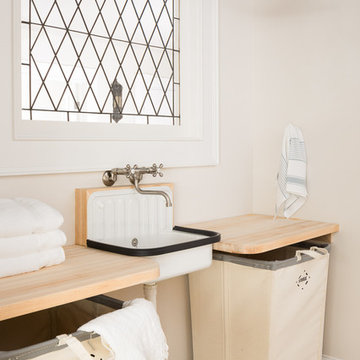
Jeff Roberts
Inspiration for a coastal medium tone wood floor and brown floor laundry room remodel in Portland Maine with wood countertops, beige walls and beige countertops
Inspiration for a coastal medium tone wood floor and brown floor laundry room remodel in Portland Maine with wood countertops, beige walls and beige countertops

Even small spaces can have big doses of pattern and color. This laundry room is adorned with a pink and gold striped Osborne and Little wallpaper. The bright pink and white patterned flooring coordinates with the wallpaper colors without fighting the pattern. The bright white cabinets and wood countertops lets the patterns and color shine.
Photography: Vivian Johnson
Laundry Room with Wood Countertops Ideas

Inspiration for a small contemporary l-shaped ceramic tile, gray floor and vaulted ceiling dedicated laundry room remodel in Los Angeles with an undermount sink, flat-panel cabinets, white cabinets, wood countertops, white backsplash, subway tile backsplash, white walls, a side-by-side washer/dryer and brown countertops
17





