Light Wood Floor and Terrazzo Floor Hallway Ideas
Refine by:
Budget
Sort by:Popular Today
101 - 120 of 14,714 photos
Item 1 of 3
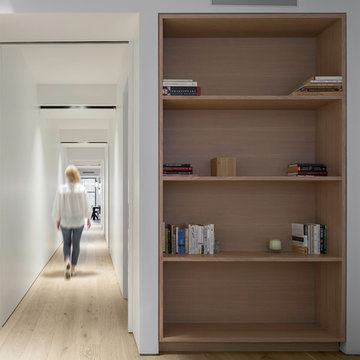
Photo credit: Eric Soltan - www.ericsoltan.com
Hallway - large contemporary light wood floor and beige floor hallway idea in New York with white walls
Hallway - large contemporary light wood floor and beige floor hallway idea in New York with white walls
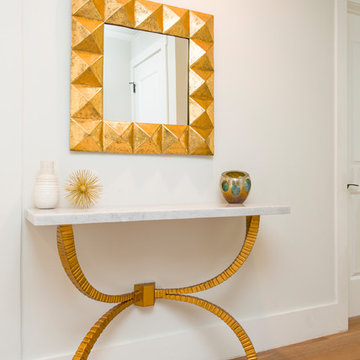
Tim Sande
Hallway - contemporary light wood floor and beige floor hallway idea in New York with white walls
Hallway - contemporary light wood floor and beige floor hallway idea in New York with white walls
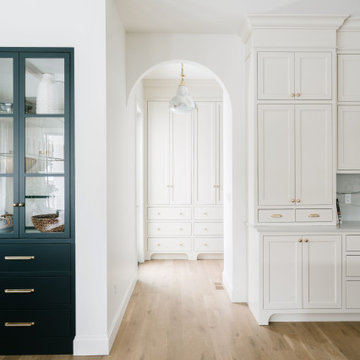
Hallway - large transitional light wood floor and brown floor hallway idea in Salt Lake City with white walls
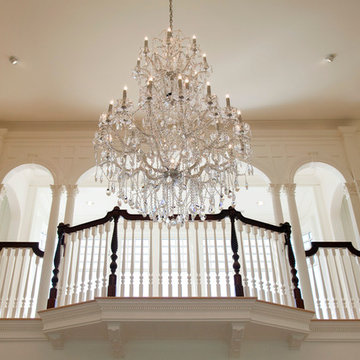
Having been neglected for nearly 50 years, this home was rescued by new owners who sought to restore the home to its original grandeur. Prominently located on the rocky shoreline, its presence welcomes all who enter into Marblehead from the Boston area. The exterior respects tradition; the interior combines tradition with a sparse respect for proportion, scale and unadorned beauty of space and light.
This project was featured in Design New England Magazine. http://bit.ly/SVResurrection
Photo Credit: Eric Roth
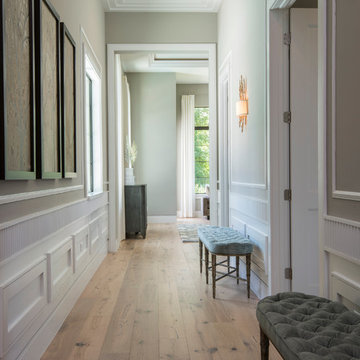
The elongated hall engulfed with a patterned trim detail flanked on both sides sets up the entry for the bedroom in all the right ways. Studio KW Photography
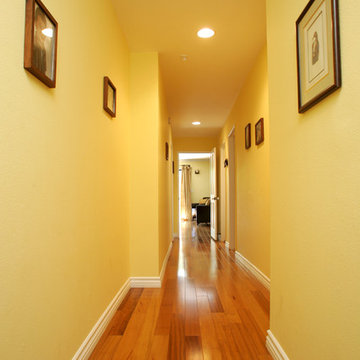
We were thrilled to take on this whole home remodel for a growing family in Santa Monica. The home is a multi-level condominium. They were looking for a contemporary update. The living room offers a custom built mantel with entertainment center. The kitchen and bathrooms all have custom made cabinetry. Unique in this kitchen is the down draft. The border floor tile in the kid’s bathroom ties all of the green mosaic marble together. However, our favorite feature may be the fire pit which allows the homeowners to enjoy their patio all year long.
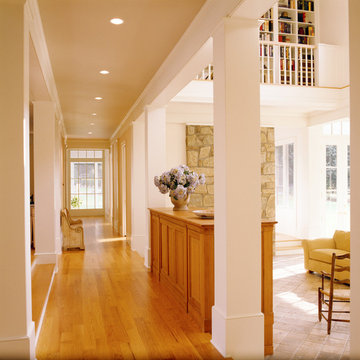
Bruce Katz photographer
Inspiration for a timeless light wood floor hallway remodel in DC Metro with white walls
Inspiration for a timeless light wood floor hallway remodel in DC Metro with white walls
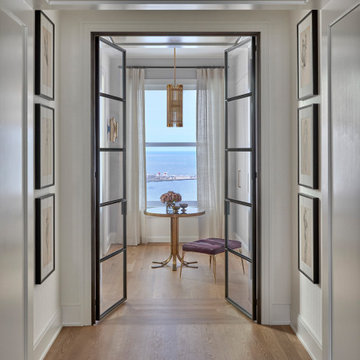
Having successfully designed the then bachelor’s penthouse residence at the Waldorf Astoria, Kadlec Architecture + Design was retained to combine 2 units into a full floor residence in the historic Palmolive building in Chicago. The couple was recently married and have five older kids between them all in their 20s. She has 2 girls and he has 3 boys (Think Brady bunch). Nate Berkus and Associates was the interior design firm, who is based in Chicago as well, so it was a fun collaborative process.
Details:
-Brass inlay in natural oak herringbone floors running the length of the hallway, which joins in the rotunda.
-Bronze metal and glass doors bring natural light into the interior of the residence and main hallway as well as highlight dramatic city and lake views.
-Billiards room is paneled in walnut with navy suede walls. The bar countertop is zinc.
-Kitchen is black lacquered with grass cloth walls and has two inset vintage brass vitrines.
-High gloss lacquered office
-Lots of vintage/antique lighting from Paris flea market (dining room fixture, over-scaled sconces in entry)
-World class art collection
Photography: Tony Soluri, Interior Design: Nate Berkus Interiors and Sasha Adler Design
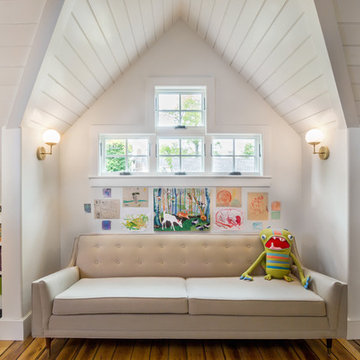
Modern farmhouse renovation, with at-home artist studio. Photos by Elizabeth Pedinotti Haynes
Hallway - large modern light wood floor and beige floor hallway idea in Boston with white walls
Hallway - large modern light wood floor and beige floor hallway idea in Boston with white walls
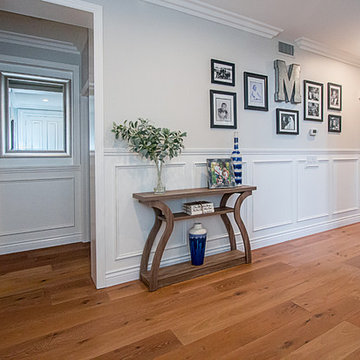
Hallway - mid-sized traditional light wood floor hallway idea in Orange County with white walls
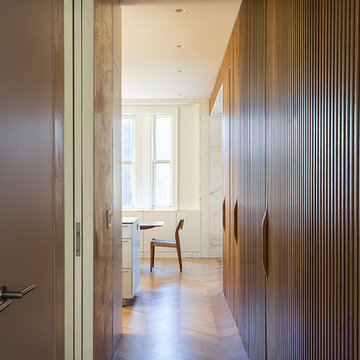
This gut renovation updates a 1,200 SF Classic 5 in an historic prewar building overlooking Gramercy Park. The design is organized around a spine of ribbed white oak proceeding from entry hall to living spaces with southwest views over the park. Concealed doors throughout the apartment provide access to storage, and a hidden door in the ribbed wall leads to the master suite.
Fran Parente

Entry hall view featuring a barreled ceiling with wood paneling and an exceptional view out to the lake
Photo by Ashley Avila Photography
Large beach style light wood floor, gray floor and shiplap ceiling hallway photo in Grand Rapids with white walls
Large beach style light wood floor, gray floor and shiplap ceiling hallway photo in Grand Rapids with white walls
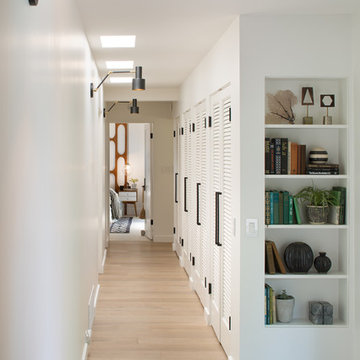
Long hallway with integrated bookshelf
Design by Christie May with Rockwell Interiors
Hallway - mid-sized modern light wood floor and brown floor hallway idea in San Diego with white walls
Hallway - mid-sized modern light wood floor and brown floor hallway idea in San Diego with white walls
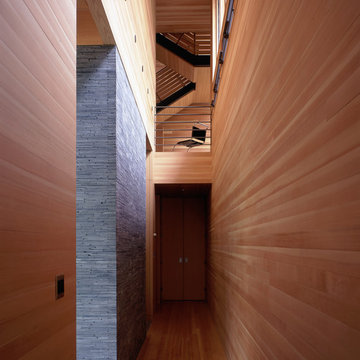
Type-Variant is an award winning home from multi-award winning Minneapolis architect Vincent James, built by Yerigan Construction around 1996. The popular assumption is that it is a shipping container home, but it is actually wood-framed, copper clad volumes, all varying in size, proportion, and natural light. This house includes interior and exterior stairs, ramps, and bridges for travel throughout.
Check out its book on Amazon: Type/Variant House: Vincent James
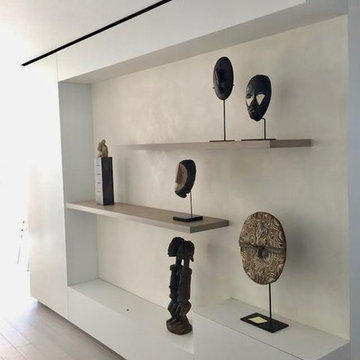
Work performed at DiCicco Vinci Architects
Hallway - contemporary light wood floor and gray floor hallway idea with white walls
Hallway - contemporary light wood floor and gray floor hallway idea with white walls
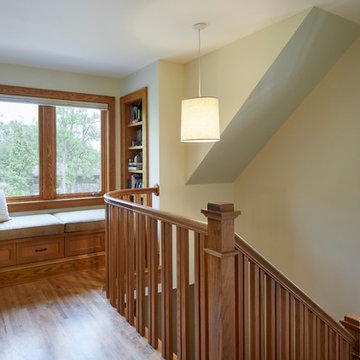
A generous hall opens up to both a window seat, bookcase & stairwell in this craftsman addition.
Photography by Corey Gaffer
Hallway - mid-sized craftsman light wood floor hallway idea in Minneapolis with white walls
Hallway - mid-sized craftsman light wood floor hallway idea in Minneapolis with white walls
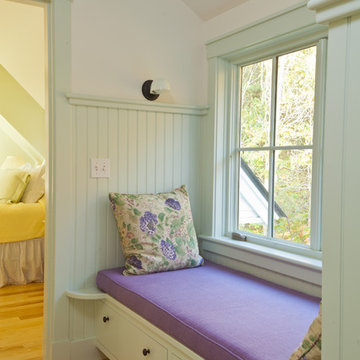
Photo by Randy O'Rourke
Inspiration for a contemporary light wood floor hallway remodel in Other with white walls
Inspiration for a contemporary light wood floor hallway remodel in Other with white walls
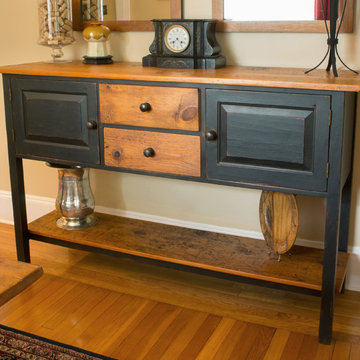
We created this sideboard, also known as a hunt board, for the same client. The raised panel doors are hand planed. The top, drawer fronts and bottom shelf are made from reclaimed, salvaged pine from the same early homestead in MA. The rest of the piece in finished in a worn black paint.
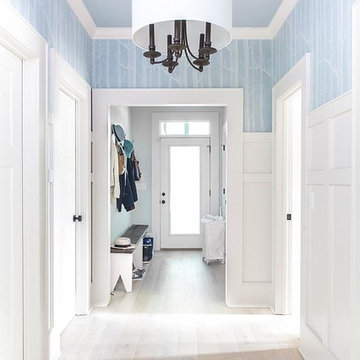
Photo Credit: Tomas Espinoza
Inspiration for a transitional light wood floor and white floor hallway remodel in Atlanta with blue walls
Inspiration for a transitional light wood floor and white floor hallway remodel in Atlanta with blue walls
Light Wood Floor and Terrazzo Floor Hallway Ideas
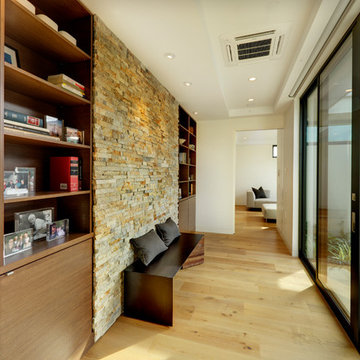
One enters the master suite through the library hall space with its dramatic stacked stone feature wall and sweeping glass doors to the inner courtyard. To maintain privacy the house focuses on the interior courtyard space, circulation around the courtyard necessitated non-traditional hallways that have a sense of place, becoming extensions of rooms, spaces that you can pause and relax in.
Dave Adams Photography
6





