Hall Photos
Refine by:
Budget
Sort by:Popular Today
1 - 20 of 143 photos
Item 1 of 3
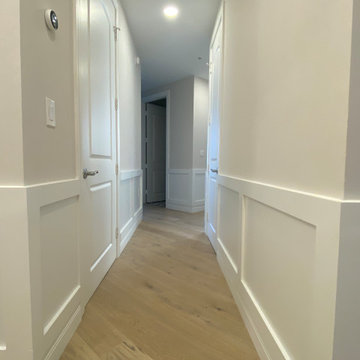
Hallway - large contemporary light wood floor, multicolored floor, tray ceiling and wainscoting hallway idea in Miami with white walls
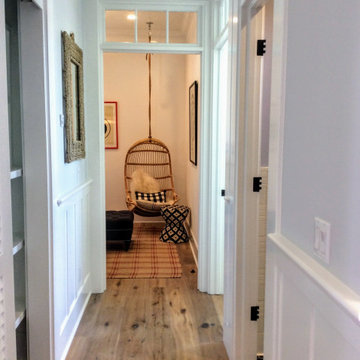
A small passage hall into the guest area of this coastal modern farmhouse.
Mid-sized beach style light wood floor, brown floor, tray ceiling and wainscoting hallway photo in Miami with gray walls
Mid-sized beach style light wood floor, brown floor, tray ceiling and wainscoting hallway photo in Miami with gray walls

Large trendy light wood floor, multicolored floor, tray ceiling and wainscoting hallway photo in Miami with white walls
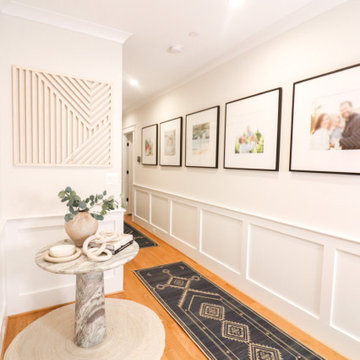
Hallways to bedrooms designed with a gallery wall, accent table, runners
Example of a mid-sized minimalist light wood floor and wainscoting hallway design in DC Metro
Example of a mid-sized minimalist light wood floor and wainscoting hallway design in DC Metro
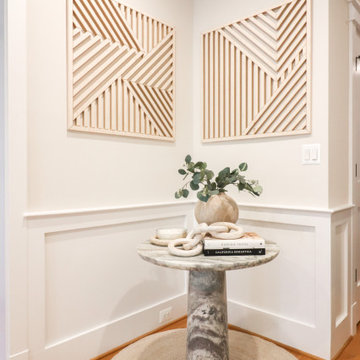
Hallways to bedrooms designed with a gallery wall, accent table, runners
Hallway - mid-sized modern light wood floor and wainscoting hallway idea in DC Metro
Hallway - mid-sized modern light wood floor and wainscoting hallway idea in DC Metro
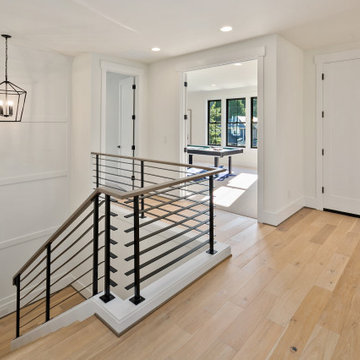
The french oak hardwood from the main level continues upstairs.
Mid-sized cottage light wood floor, beige floor and wainscoting hallway photo in Seattle with white walls
Mid-sized cottage light wood floor, beige floor and wainscoting hallway photo in Seattle with white walls
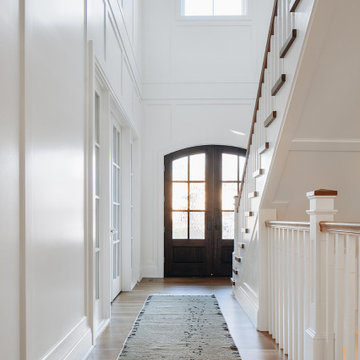
Large transitional light wood floor, brown floor and wainscoting hallway photo in Chicago with white walls
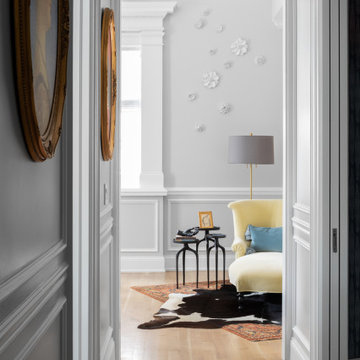
Inspiration for a mid-sized eclectic light wood floor, beige floor, vaulted ceiling and wainscoting hallway remodel in Chicago with gray walls
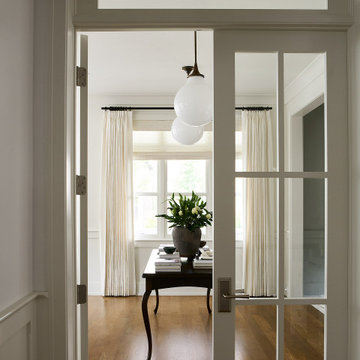
Inspiration for a mid-sized transitional light wood floor, brown floor and wainscoting hallway remodel in Chicago with white walls
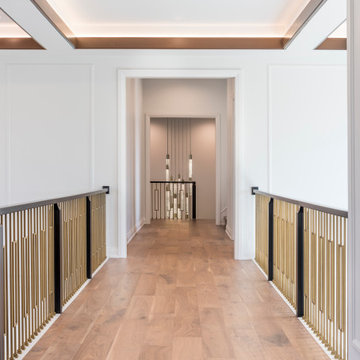
Large transitional light wood floor, brown floor and wainscoting hallway photo in Detroit with white walls
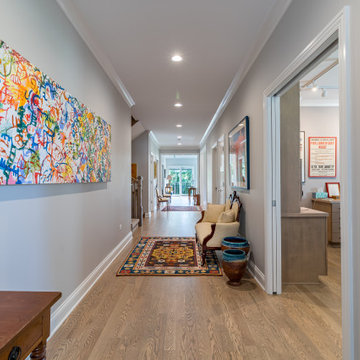
Trendy light wood floor, brown floor, coffered ceiling and wainscoting hallway photo in Chicago with gray walls
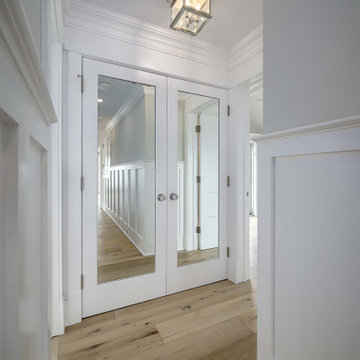
Inspiration for a light wood floor, brown floor, wood ceiling and wainscoting hallway remodel in Philadelphia with beige walls
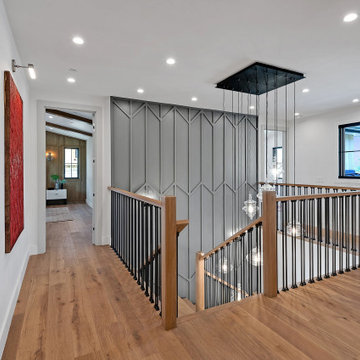
Hallway - cottage light wood floor, brown floor and wainscoting hallway idea in Los Angeles with white walls
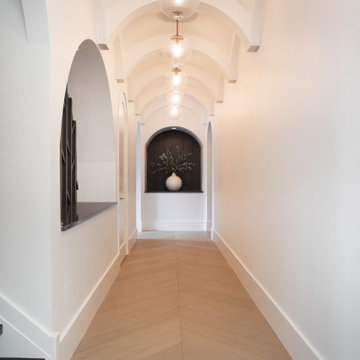
Huge transitional light wood floor, brown floor, vaulted ceiling and wainscoting hallway photo in Other with white walls
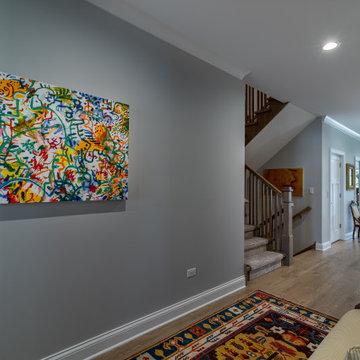
Trendy light wood floor, brown floor, coffered ceiling and wainscoting hallway photo in Chicago with gray walls
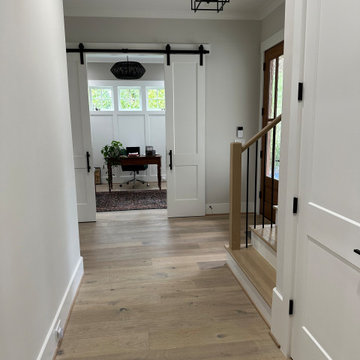
What are the main benefits of installing engineered hardwood floors?
1. Enhanced durability
2. Stability
3. Moisture resistance
In addition to these benefits, engineered hardwood is suitable for various installation settings, including basements and areas with fluctuating humidity levels.
Floors: Hawthorne Oak, Novella Collection
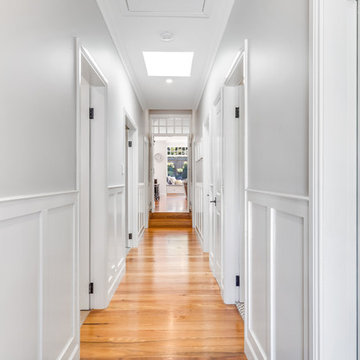
New wall panelling and skylight to achieve a contemporary bright entrance
Hallway - transitional light wood floor and wainscoting hallway idea in Sydney
Hallway - transitional light wood floor and wainscoting hallway idea in Sydney
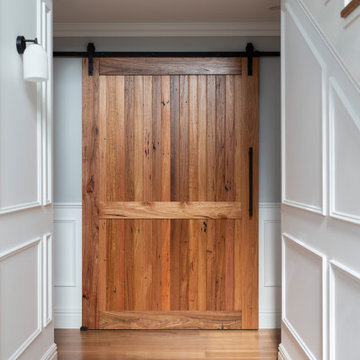
For this knock-down rebuild family home, the interior design aesthetic was Hampton’s style in the city. The brief for this home was traditional with a touch of modern. Effortlessly elegant and very detailed with a warm and welcoming vibe. Built by R.E.P Building. Photography by Hcreations.
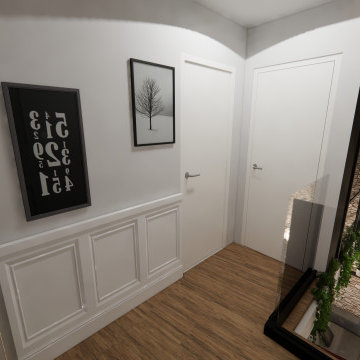
Garde-corps en verre pour une ouverture maximale sur le séjour, même depuis l'étage.
Hallway - mid-sized contemporary light wood floor, brown floor and wainscoting hallway idea in Dijon with white walls
Hallway - mid-sized contemporary light wood floor, brown floor and wainscoting hallway idea in Dijon with white walls
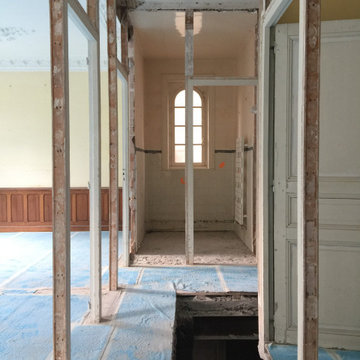
Ouverture de l'espace, démontage des cloisons, récupération des portes et châssis 1940, protection du parquet et ouverture de la trémie pour aménager vers le rez-de-jardin
1





