Light Wood Floor and Wallpaper Ceiling Powder Room Ideas
Refine by:
Budget
Sort by:Popular Today
1 - 20 of 139 photos
Item 1 of 3

Thoughtful details make this small powder room renovation uniquely beautiful. Due to its location partially under a stairway it has several unusual angles. We used those angles to have a vanity custom built to fit. The new vanity allows room for a beautiful textured sink with widespread faucet, space for items on top, plus closed and open storage below the brown, gold and off-white quartz countertop. Unique molding and a burled maple effect finish this custom piece.
Classic toile (a printed design depicting a scene) was inspiration for the large print blue floral wallpaper that is thoughtfully placed for impact when the door is open. Smokey mercury glass inspired the romantic overhead light fixture and hardware style. The room is topped off by the original crown molding, plus trim that we added directly onto the ceiling, with wallpaper inside that creates an inset look.

Transitional light wood floor, brown floor, wallpaper ceiling and wallpaper powder room photo in Denver with blue cabinets, an undermount sink, marble countertops and white countertops

Complete powder room remodel
Inspiration for a small light wood floor, wallpaper ceiling and wainscoting powder room remodel in Denver with white cabinets, a one-piece toilet, black walls, an integrated sink and a freestanding vanity
Inspiration for a small light wood floor, wallpaper ceiling and wainscoting powder room remodel in Denver with white cabinets, a one-piece toilet, black walls, an integrated sink and a freestanding vanity

Inspiration for a large coastal light wood floor, beige floor, wallpaper ceiling and shiplap wall powder room remodel in Other with black cabinets, a one-piece toilet, white walls, a wall-mount sink and a floating vanity

A very nice surprise behind the doors of this powder room. A small room getting all the attention amidst all the white.Fun flamingos in silver metallic and a touch of aqua. Can we talk about that mirror? An icon at this point. White ruffles so delicately edged in silver packs a huge WoW! Notice the 2 clear pendants either side? How could we draw the attention away

Complete powder room remodel
Inspiration for a small light wood floor, wallpaper ceiling and wainscoting powder room remodel in Denver with white cabinets, a one-piece toilet, black walls, an integrated sink and a freestanding vanity
Inspiration for a small light wood floor, wallpaper ceiling and wainscoting powder room remodel in Denver with white cabinets, a one-piece toilet, black walls, an integrated sink and a freestanding vanity

Slab vanity with custom brass integrated into the design.
Mid-sized trendy light wood floor, beige floor, wallpaper ceiling and wallpaper powder room photo in Charleston with black cabinets, black walls, a vessel sink, marble countertops, black countertops and a freestanding vanity
Mid-sized trendy light wood floor, beige floor, wallpaper ceiling and wallpaper powder room photo in Charleston with black cabinets, black walls, a vessel sink, marble countertops, black countertops and a freestanding vanity
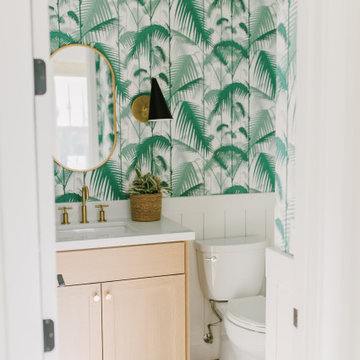
Example of a small beach style green tile and marble tile light wood floor, beige floor, wallpaper ceiling and wallpaper powder room design in San Diego with shaker cabinets, light wood cabinets, a two-piece toilet, green walls, an undermount sink, solid surface countertops, white countertops and a built-in vanity
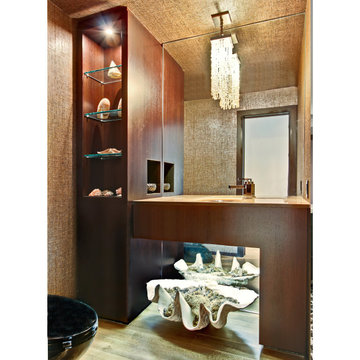
The coastal theme was carried into the compact but highly sophisticated powder room. A rare oversized seashell sits beneath the custom wenge and golden onyx vanity. The crystal bead pendant light fixture as well as the glazed abaca wall covering contribute to the high-end feeling.
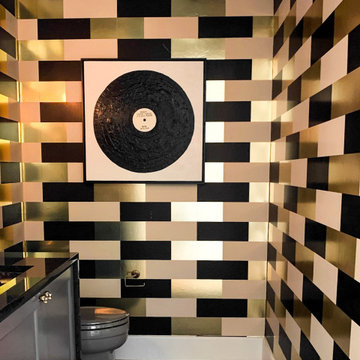
Powder room - mid-sized 1950s light wood floor, wallpaper ceiling and wallpaper powder room idea in Austin with shaker cabinets, gray cabinets, a two-piece toilet, an undermount sink, granite countertops and black countertops
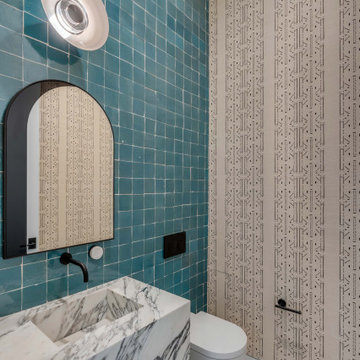
marble floating vanity with integrated marble sink
Mid-sized minimalist blue tile and ceramic tile light wood floor, beige floor and wallpaper ceiling powder room photo in Charleston with a wall-mount toilet, multicolored walls, an integrated sink, marble countertops, multicolored countertops and a floating vanity
Mid-sized minimalist blue tile and ceramic tile light wood floor, beige floor and wallpaper ceiling powder room photo in Charleston with a wall-mount toilet, multicolored walls, an integrated sink, marble countertops, multicolored countertops and a floating vanity

A dark, windowless full bathroom gets the glamour treatment. Clad in wallpaper on the walls and ceiling, stepping into this space is like walking onto a cloud.
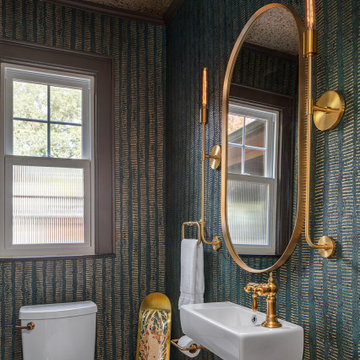
Inspiration for a small transitional light wood floor, brown floor, wallpaper ceiling and wallpaper powder room remodel in Columbus with a two-piece toilet, green walls and a wall-mount sink
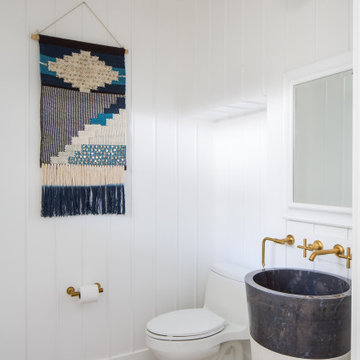
Beach style light wood floor, wallpaper ceiling and wainscoting powder room photo in Orange County with a pedestal sink, marble countertops and a freestanding vanity
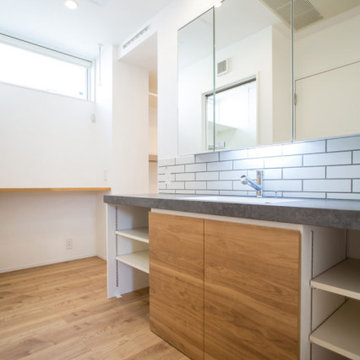
オーナー様の趣味である音楽が広がる平屋の家。
自然素材のレッドシダーとstoの漆喰壁がモダンな外観。
リビングからつながるウッドデッキ。
造作のレコードラック・キッチンカウンター・洗面台など、既製品ではなく、生活スタイルに合わせて家を作り上げました。
万人に良いと思われる家ではなく、住まう方が居心地の良い家が本当の「良い家」になります。
こだわりがあるからこその注文住宅。
今日も素敵な音楽とともにここにしかない暮らしを奏でています。
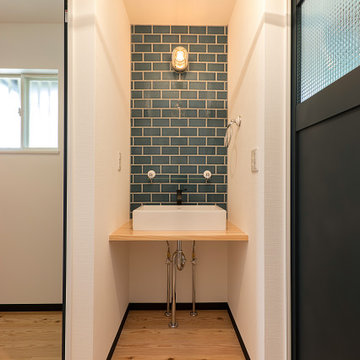
サブウェイタイルの手洗い場。
1950s blue tile and subway tile light wood floor, wallpaper ceiling and wallpaper powder room photo in Fukuoka with distressed cabinets, a one-piece toilet, a drop-in sink, wood countertops, white countertops and a built-in vanity
1950s blue tile and subway tile light wood floor, wallpaper ceiling and wallpaper powder room photo in Fukuoka with distressed cabinets, a one-piece toilet, a drop-in sink, wood countertops, white countertops and a built-in vanity
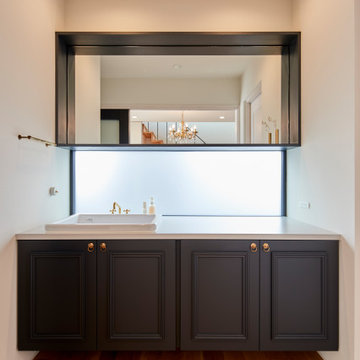
Example of a country light wood floor, wallpaper ceiling and wallpaper powder room design in Other with white cabinets, white walls, a drop-in sink, white countertops and a built-in vanity
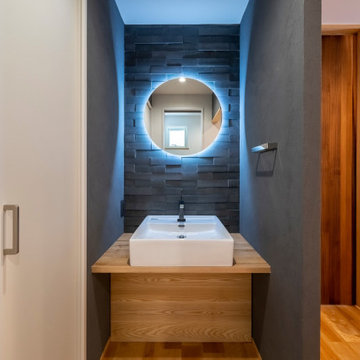
Example of a small minimalist black and white tile and porcelain tile light wood floor and wallpaper ceiling powder room design in Other with open cabinets, light wood cabinets, gray walls, a vessel sink, wood countertops and a built-in vanity
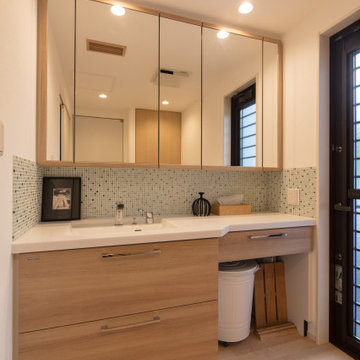
木製フレームの鏡などはすべてオーダーメイド。
Inspiration for a green tile light wood floor, beige floor, wallpaper ceiling and wallpaper powder room remodel in Tokyo with beaded inset cabinets, medium tone wood cabinets, white walls, wood countertops, white countertops and a freestanding vanity
Inspiration for a green tile light wood floor, beige floor, wallpaper ceiling and wallpaper powder room remodel in Tokyo with beaded inset cabinets, medium tone wood cabinets, white walls, wood countertops, white countertops and a freestanding vanity
Light Wood Floor and Wallpaper Ceiling Powder Room Ideas
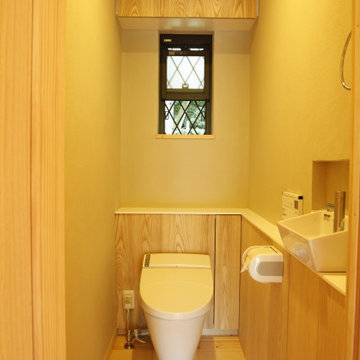
Small danish light wood floor, wallpaper ceiling and wainscoting powder room photo in Kyoto with flat-panel cabinets, white cabinets, a one-piece toilet, a drop-in sink, solid surface countertops and a built-in vanity
1





