Light Wood Floor Dining Room Ideas
Refine by:
Budget
Sort by:Popular Today
41 - 60 of 50,996 photos

Laura McNutt
Mid-sized farmhouse light wood floor and brown floor enclosed dining room photo in Other with black walls and no fireplace
Mid-sized farmhouse light wood floor and brown floor enclosed dining room photo in Other with black walls and no fireplace

In the dining room, we went with a modern, moody and textural look. A few of the eye-catching details in the space are the black accent wall, housing the glass and metal doors leading to the butler’s pantry, a large dining table, dripping sculptural chandelier, and a gallery wall that covers the entire back wall.

A soft, luxurious dining room designed by Rivers Spencer with a 19th century antique walnut dining table surrounded by white dining chairs with upholstered head chairs in a light blue fabric. A Julie Neill crystal chandelier highlights the lattice work ceiling and the Susan Harter landscape mural.

Michelle Peek Photography
Dining room - mid-sized coastal light wood floor and beige floor dining room idea in Miami with white walls and no fireplace
Dining room - mid-sized coastal light wood floor and beige floor dining room idea in Miami with white walls and no fireplace

Example of a huge trendy light wood floor and brown floor kitchen/dining room combo design in Denver with beige walls
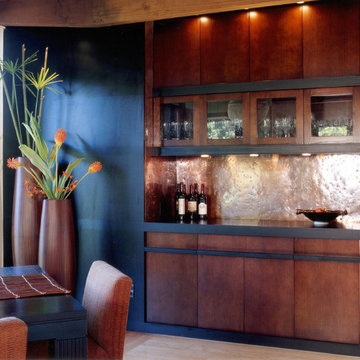
This dining room cabinet replaced an existing sliding door cabinet. The client wanted an open storage solution that would highlight their glass ware and bae a focal point for the room. The copper backsplash reflected copper touches in other parts of the home.

Brick by Endicott; white oak flooring and millwork; custom wool/silk rug. White paint color is Benjamin Moore, Cloud Cover.
Photo by Whit Preston.
1960s light wood floor and brown floor dining room photo in Austin with white walls, a corner fireplace and a brick fireplace
1960s light wood floor and brown floor dining room photo in Austin with white walls, a corner fireplace and a brick fireplace

Trendy light wood floor and brown floor great room photo in Minneapolis with white walls
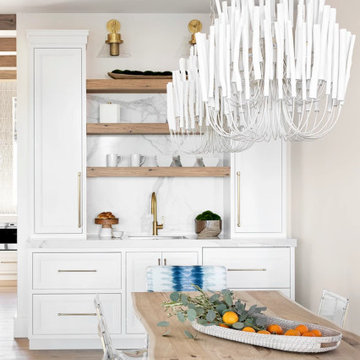
Inspiration for a coastal light wood floor and beige floor dining room remodel in Miami with beige walls

JPM Construction offers complete support for designing, building, and renovating homes in Atherton, Menlo Park, Portola Valley, and surrounding mid-peninsula areas. With a focus on high-quality craftsmanship and professionalism, our clients can expect premium end-to-end service.
The promise of JPM is unparalleled quality both on-site and off, where we value communication and attention to detail at every step. Onsite, we work closely with our own tradesmen, subcontractors, and other vendors to bring the highest standards to construction quality and job site safety. Off site, our management team is always ready to communicate with you about your project. The result is a beautiful, lasting home and seamless experience for you.
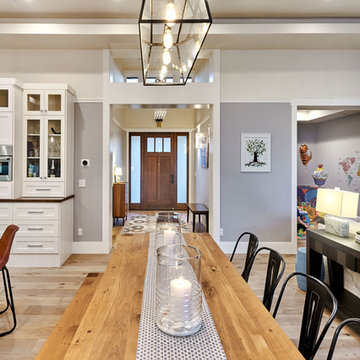
Kitchen/dining room combo - mid-sized cottage light wood floor and brown floor kitchen/dining room combo idea in San Francisco with gray walls and no fireplace

Interior Design by ecd Design LLC
This newly remodeled home was transformed top to bottom. It is, as all good art should be “A little something of the past and a little something of the future.” We kept the old world charm of the Tudor style, (a popular American theme harkening back to Great Britain in the 1500’s) and combined it with the modern amenities and design that many of us have come to love and appreciate. In the process, we created something truly unique and inspiring.
RW Anderson Homes is the premier home builder and remodeler in the Seattle and Bellevue area. Distinguished by their excellent team, and attention to detail, RW Anderson delivers a custom tailored experience for every customer. Their service to clients has earned them a great reputation in the industry for taking care of their customers.
Working with RW Anderson Homes is very easy. Their office and design team work tirelessly to maximize your goals and dreams in order to create finished spaces that aren’t only beautiful, but highly functional for every customer. In an industry known for false promises and the unexpected, the team at RW Anderson is professional and works to present a clear and concise strategy for every project. They take pride in their references and the amount of direct referrals they receive from past clients.
RW Anderson Homes would love the opportunity to talk with you about your home or remodel project today. Estimates and consultations are always free. Call us now at 206-383-8084 or email Ryan@rwandersonhomes.com.

Photography Anna Zagorodna
Enclosed dining room - small 1950s light wood floor and brown floor enclosed dining room idea in Richmond with blue walls, a standard fireplace and a tile fireplace
Enclosed dining room - small 1950s light wood floor and brown floor enclosed dining room idea in Richmond with blue walls, a standard fireplace and a tile fireplace
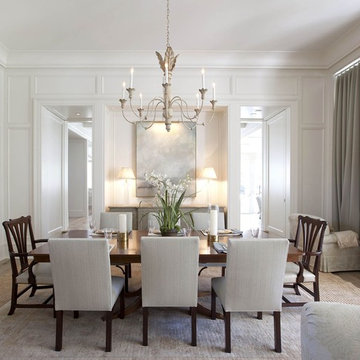
Enclosed dining room - mid-sized transitional light wood floor and beige floor enclosed dining room idea in Charlotte with white walls and no fireplace

Enclosed dining room - large contemporary light wood floor and beige floor enclosed dining room idea in Dallas with white walls and no fireplace

This beautiful custom home built by Bowlin Built and designed by Boxwood Avenue in the Reno Tahoe area features creamy walls painted with Benjamin Moore's Swiss Coffee and white oak custom cabinetry. This dining room design is complete with a custom floating brass bistro bar and gorgeous brass light fixture.

Modern Dining Room in an open floor plan, sits between the Living Room, Kitchen and Backyard Patio. The modern electric fireplace wall is finished in distressed grey plaster. Modern Dining Room Furniture in Black and white is paired with a sculptural glass chandelier. Floor to ceiling windows and modern sliding glass doors expand the living space to the outdoors.
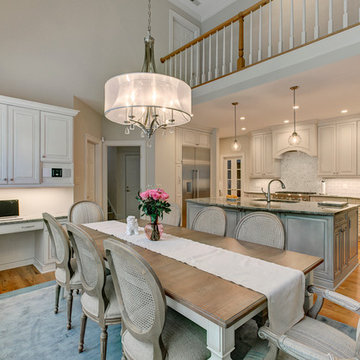
Inspiration for a mid-sized transitional light wood floor kitchen/dining room combo remodel in Orange County with beige walls and no fireplace
Light Wood Floor Dining Room Ideas
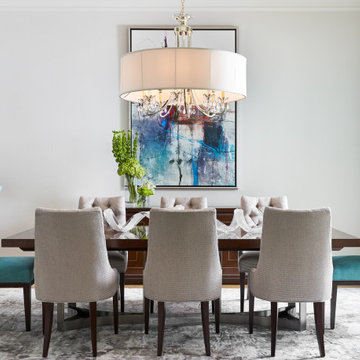
Photo Credit: Stephen Karlisch
Large beach style light wood floor and beige floor enclosed dining room photo in Other with white walls
Large beach style light wood floor and beige floor enclosed dining room photo in Other with white walls
3






