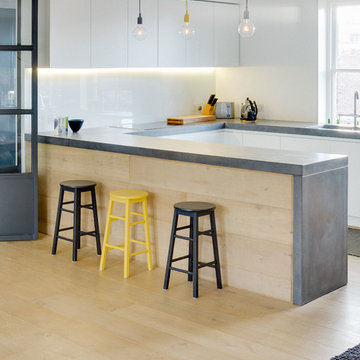Light Wood Floor Kitchen with Concrete Countertops Ideas
Refine by:
Budget
Sort by:Popular Today
21 - 40 of 2,142 photos
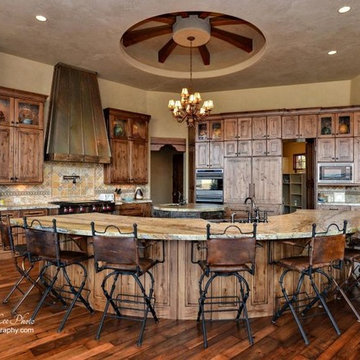
Mid-sized southwest u-shaped light wood floor eat-in kitchen photo in Salt Lake City with a drop-in sink, raised-panel cabinets, dark wood cabinets, concrete countertops, stainless steel appliances and an island
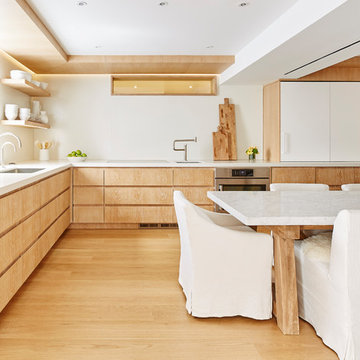
Marius Chira Photography
Mid-sized trendy l-shaped light wood floor open concept kitchen photo in New York with an undermount sink, flat-panel cabinets, concrete countertops, white backsplash, stone slab backsplash, paneled appliances, no island and medium tone wood cabinets
Mid-sized trendy l-shaped light wood floor open concept kitchen photo in New York with an undermount sink, flat-panel cabinets, concrete countertops, white backsplash, stone slab backsplash, paneled appliances, no island and medium tone wood cabinets

David Duncan Livingston
www.davidduncanlivingston.com
Eat-in kitchen - mid-sized country l-shaped light wood floor eat-in kitchen idea in San Francisco with a farmhouse sink, shaker cabinets, gray cabinets, concrete countertops, gray backsplash, ceramic backsplash, stainless steel appliances and no island
Eat-in kitchen - mid-sized country l-shaped light wood floor eat-in kitchen idea in San Francisco with a farmhouse sink, shaker cabinets, gray cabinets, concrete countertops, gray backsplash, ceramic backsplash, stainless steel appliances and no island
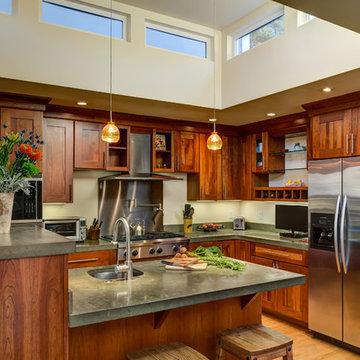
Treve Johnson Photography
Eat-in kitchen - mid-sized craftsman l-shaped light wood floor eat-in kitchen idea in San Francisco with an undermount sink, shaker cabinets, medium tone wood cabinets, concrete countertops, stainless steel appliances and an island
Eat-in kitchen - mid-sized craftsman l-shaped light wood floor eat-in kitchen idea in San Francisco with an undermount sink, shaker cabinets, medium tone wood cabinets, concrete countertops, stainless steel appliances and an island
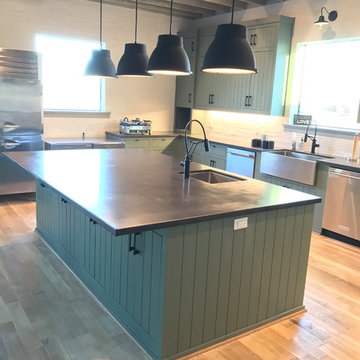
Custom Family lodge with full bar, dual sinks, concrete countertops, wood floors.
Open concept kitchen - huge farmhouse u-shaped light wood floor and beige floor open concept kitchen idea in Dallas with a farmhouse sink, green cabinets, concrete countertops, white backsplash, brick backsplash, stainless steel appliances, an island and shaker cabinets
Open concept kitchen - huge farmhouse u-shaped light wood floor and beige floor open concept kitchen idea in Dallas with a farmhouse sink, green cabinets, concrete countertops, white backsplash, brick backsplash, stainless steel appliances, an island and shaker cabinets
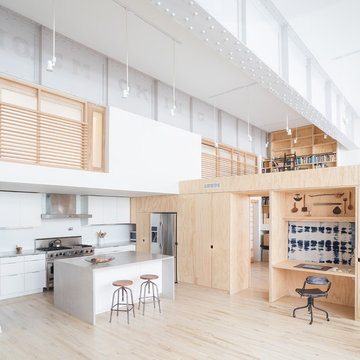
Gregory Maka
Example of an urban light wood floor and beige floor open concept kitchen design in New York with flat-panel cabinets, white cabinets, concrete countertops, white backsplash, stainless steel appliances and an island
Example of an urban light wood floor and beige floor open concept kitchen design in New York with flat-panel cabinets, white cabinets, concrete countertops, white backsplash, stainless steel appliances and an island
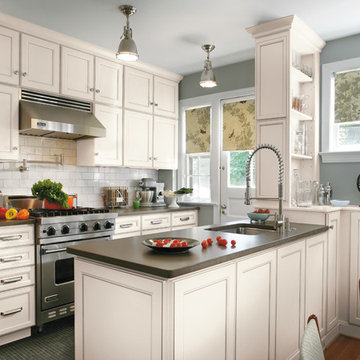
These photos are credited to Aristokraft Cabinetry of Master Brand Cabinets out of Jasper, Indiana. Affordable, yet stylish cabinetry that will last and create that updated space you have been dreaming of.
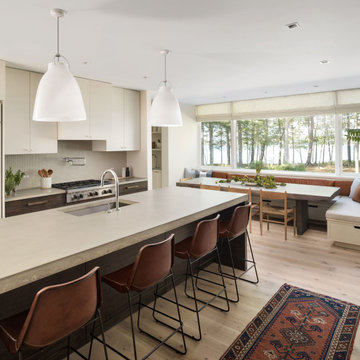
Inspiration for a large contemporary galley light wood floor and brown floor eat-in kitchen remodel in Portland Maine with an undermount sink, flat-panel cabinets, concrete countertops, gray backsplash, ceramic backsplash, paneled appliances, an island and gray countertops
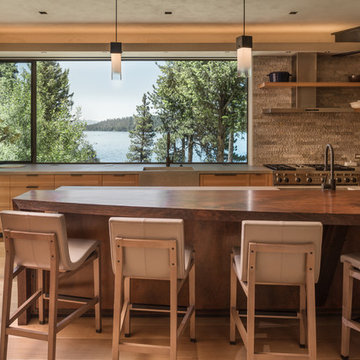
Gabe Border Photography http://www.gabeborder.com/ala/
Minimalist light wood floor kitchen photo in Boise with a farmhouse sink, light wood cabinets, concrete countertops, stainless steel appliances and an island
Minimalist light wood floor kitchen photo in Boise with a farmhouse sink, light wood cabinets, concrete countertops, stainless steel appliances and an island
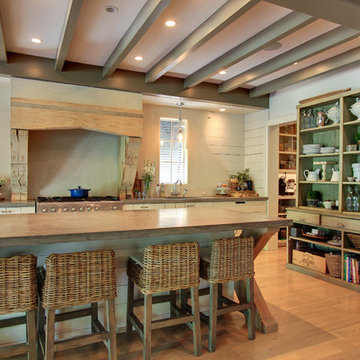
Eat-in kitchen - farmhouse light wood floor eat-in kitchen idea in Charlotte with concrete countertops, stainless steel appliances and an island
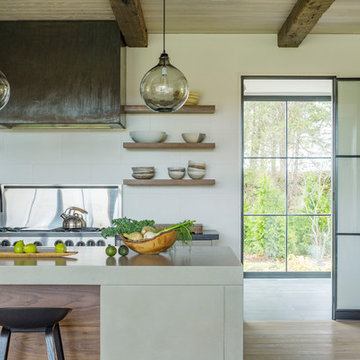
Example of a mid-sized country l-shaped light wood floor eat-in kitchen design in Burlington with an undermount sink, flat-panel cabinets, beige cabinets, concrete countertops, white backsplash, porcelain backsplash, stainless steel appliances, an island and beige countertops
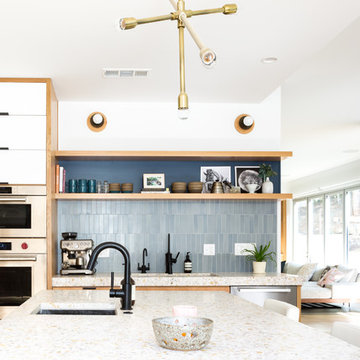
Remodeled by Lion Builder construction
Design By Veneer Designs
Large mid-century modern galley light wood floor open concept kitchen photo in Los Angeles with an undermount sink, flat-panel cabinets, blue cabinets, concrete countertops, blue backsplash, ceramic backsplash, stainless steel appliances and an island
Large mid-century modern galley light wood floor open concept kitchen photo in Los Angeles with an undermount sink, flat-panel cabinets, blue cabinets, concrete countertops, blue backsplash, ceramic backsplash, stainless steel appliances and an island
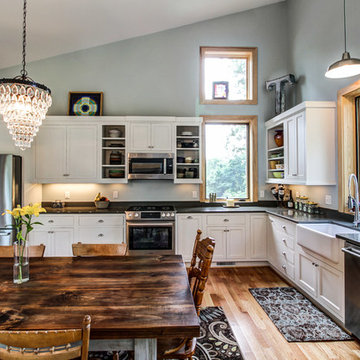
Inspiration for a large transitional l-shaped light wood floor and brown floor eat-in kitchen remodel in Other with a farmhouse sink, shaker cabinets, white cabinets, concrete countertops, stainless steel appliances and no island
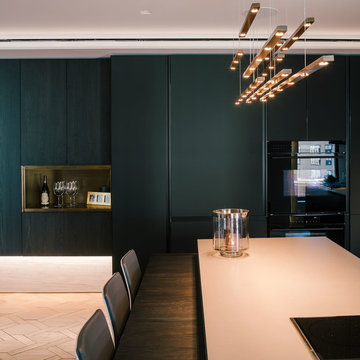
Large minimalist single-wall light wood floor and beige floor open concept kitchen photo in New York with an undermount sink, flat-panel cabinets, black cabinets, concrete countertops, gray backsplash, stone slab backsplash, black appliances and an island
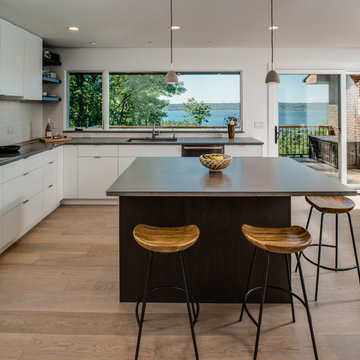
Designer: Paige Fuller with collaboration by Marty Rhein
Photos: Phoenix Photographic
Kitchen - mid-sized contemporary l-shaped light wood floor kitchen idea in Other with an undermount sink, flat-panel cabinets, white cabinets, concrete countertops, white backsplash, ceramic backsplash, stainless steel appliances and an island
Kitchen - mid-sized contemporary l-shaped light wood floor kitchen idea in Other with an undermount sink, flat-panel cabinets, white cabinets, concrete countertops, white backsplash, ceramic backsplash, stainless steel appliances and an island
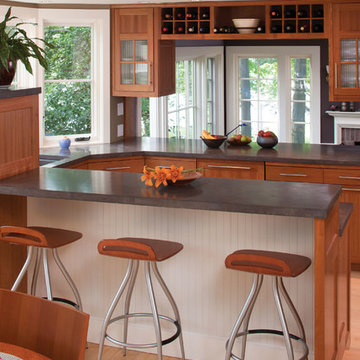
Kitchen renovation. Reconfiguration with cherry cabinetry, custom concrete counters, wall opened into living room.
John W. Hession/Photos
Mid-sized elegant u-shaped light wood floor eat-in kitchen photo in Boston with a double-bowl sink, flat-panel cabinets, medium tone wood cabinets, concrete countertops and stainless steel appliances
Mid-sized elegant u-shaped light wood floor eat-in kitchen photo in Boston with a double-bowl sink, flat-panel cabinets, medium tone wood cabinets, concrete countertops and stainless steel appliances
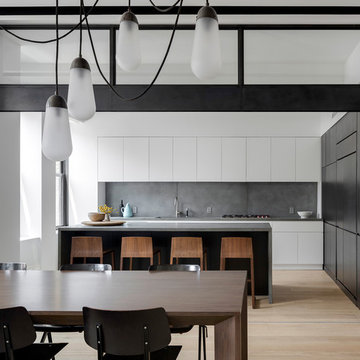
Photo credit: Eric Soltan - www.ericsoltan.com
Inspiration for a large contemporary l-shaped light wood floor and beige floor eat-in kitchen remodel in New York with an undermount sink, flat-panel cabinets, white cabinets, concrete countertops, gray backsplash, cement tile backsplash, stainless steel appliances, an island and gray countertops
Inspiration for a large contemporary l-shaped light wood floor and beige floor eat-in kitchen remodel in New York with an undermount sink, flat-panel cabinets, white cabinets, concrete countertops, gray backsplash, cement tile backsplash, stainless steel appliances, an island and gray countertops
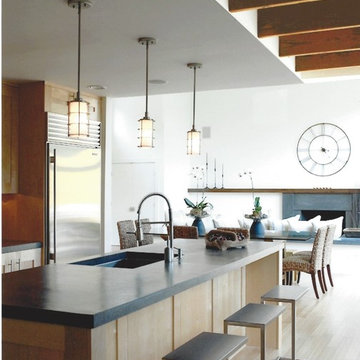
Kitchen Opening to Dining and Living Rooms
Open concept kitchen - mid-sized contemporary l-shaped light wood floor open concept kitchen idea in New York with an undermount sink, shaker cabinets, light wood cabinets, concrete countertops, gray backsplash, metal backsplash, stainless steel appliances and an island
Open concept kitchen - mid-sized contemporary l-shaped light wood floor open concept kitchen idea in New York with an undermount sink, shaker cabinets, light wood cabinets, concrete countertops, gray backsplash, metal backsplash, stainless steel appliances and an island
Light Wood Floor Kitchen with Concrete Countertops Ideas
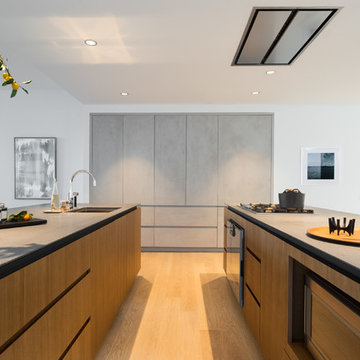
Tastefully appointed kitchen finishes tie in effortlessly with the Sumo Tuscany floor. The real showstealer here are those concrete-looking built in cabinets. The finish on them is stunning - dusty, matte, and imperfect.
2






