Light Wood Floor Laundry Room Ideas
Refine by:
Budget
Sort by:Popular Today
1 - 20 of 427 photos
Item 1 of 3

Example of a mid-sized minimalist u-shaped light wood floor and brown floor utility room design in Other with an undermount sink, shaker cabinets, black cabinets, granite countertops, beige walls and a side-by-side washer/dryer

Photography: Ben Gebo
Inspiration for a mid-sized transitional light wood floor and beige floor utility room remodel in Boston with recessed-panel cabinets, white cabinets, wood countertops, white walls and a side-by-side washer/dryer
Inspiration for a mid-sized transitional light wood floor and beige floor utility room remodel in Boston with recessed-panel cabinets, white cabinets, wood countertops, white walls and a side-by-side washer/dryer

High Res Media
Large transitional u-shaped light wood floor and beige floor dedicated laundry room photo in Phoenix with shaker cabinets, green cabinets, multicolored walls, quartz countertops, a stacked washer/dryer, white countertops and a drop-in sink
Large transitional u-shaped light wood floor and beige floor dedicated laundry room photo in Phoenix with shaker cabinets, green cabinets, multicolored walls, quartz countertops, a stacked washer/dryer, white countertops and a drop-in sink
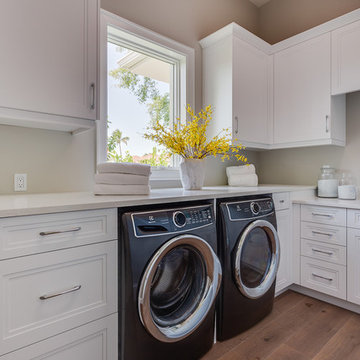
Photos by Context Media/Naples, FL
Mid-sized trendy l-shaped light wood floor and beige floor dedicated laundry room photo in Other with recessed-panel cabinets, white cabinets, granite countertops, gray walls, a side-by-side washer/dryer and beige countertops
Mid-sized trendy l-shaped light wood floor and beige floor dedicated laundry room photo in Other with recessed-panel cabinets, white cabinets, granite countertops, gray walls, a side-by-side washer/dryer and beige countertops
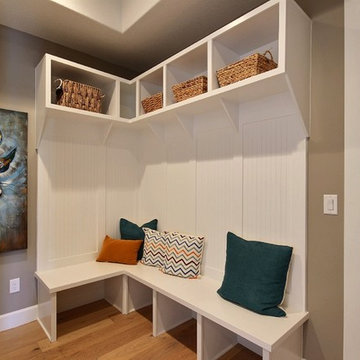
The Brahmin - in Ridgefield Washington by Cascade West Development Inc.
Every area of this home is designed to be spacious and accommodating. Its supersized nook area, the extra-large Pantry area to handle all the trips from Costco, down to the oversized Mud Room with benches, cubbies and large closet, to the spacious Guest Room with a private bath all of which are on the Main floor, but wait there is more! Head through the corner of the kitchen and you’ll find the “12th man Room” an incredibly cozy sized room, that features a 2nd Fireplace, Vaulted Ceilings, a Wet Bar with an under cabinet refrigerator, a sink, microwave for the popcorn and last but not least the Big Screen for Game Day! Be the Fan! Sit down, immerse yourself into the couch and turn it up! Commercial or Halftime?, …..just head outside and enjoy a breath of fresh air in the oversized back yard and throw some ball to remember the old days or drift into your favorite athlete’s stance and get geared up for the second half!
Cascade West Facebook: https://goo.gl/MCD2U1
Cascade West Website: https://goo.gl/XHm7Un
These photos, like many of ours, were taken by the good people of ExposioHDR - Portland, Or
Exposio Facebook: https://goo.gl/SpSvyo
Exposio Website: https://goo.gl/Cbm8Ya
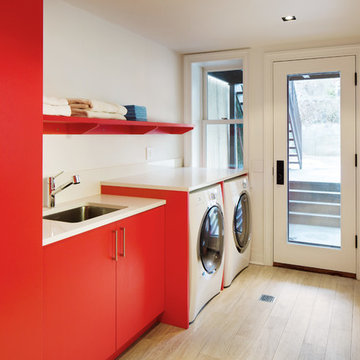
Amanda Kirkpatrick
Johann Grobler Architects
Example of a mid-sized trendy single-wall light wood floor utility room design in New York with an undermount sink, flat-panel cabinets, red cabinets, quartz countertops, white walls, a side-by-side washer/dryer and white countertops
Example of a mid-sized trendy single-wall light wood floor utility room design in New York with an undermount sink, flat-panel cabinets, red cabinets, quartz countertops, white walls, a side-by-side washer/dryer and white countertops

High Res Media
Inspiration for a large transitional u-shaped light wood floor and beige floor dedicated laundry room remodel in Phoenix with shaker cabinets, green cabinets, quartz countertops, a stacked washer/dryer, a drop-in sink and multicolored walls
Inspiration for a large transitional u-shaped light wood floor and beige floor dedicated laundry room remodel in Phoenix with shaker cabinets, green cabinets, quartz countertops, a stacked washer/dryer, a drop-in sink and multicolored walls
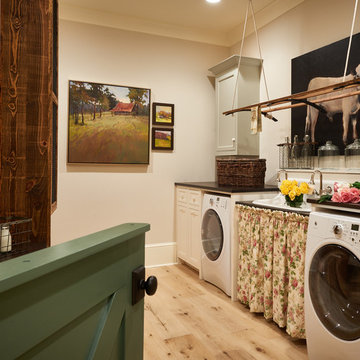
Dustin Peck Photography
Example of a mid-sized farmhouse galley light wood floor utility room design in Charlotte with a farmhouse sink, raised-panel cabinets, white cabinets, solid surface countertops, beige walls and a side-by-side washer/dryer
Example of a mid-sized farmhouse galley light wood floor utility room design in Charlotte with a farmhouse sink, raised-panel cabinets, white cabinets, solid surface countertops, beige walls and a side-by-side washer/dryer

Builder: AVB Inc.
Interior Design: Vision Interiors by Visbeen
Photographer: Ashley Avila Photography
The Holloway blends the recent revival of mid-century aesthetics with the timelessness of a country farmhouse. Each façade features playfully arranged windows tucked under steeply pitched gables. Natural wood lapped siding emphasizes this homes more modern elements, while classic white board & batten covers the core of this house. A rustic stone water table wraps around the base and contours down into the rear view-out terrace.
Inside, a wide hallway connects the foyer to the den and living spaces through smooth case-less openings. Featuring a grey stone fireplace, tall windows, and vaulted wood ceiling, the living room bridges between the kitchen and den. The kitchen picks up some mid-century through the use of flat-faced upper and lower cabinets with chrome pulls. Richly toned wood chairs and table cap off the dining room, which is surrounded by windows on three sides. The grand staircase, to the left, is viewable from the outside through a set of giant casement windows on the upper landing. A spacious master suite is situated off of this upper landing. Featuring separate closets, a tiled bath with tub and shower, this suite has a perfect view out to the rear yard through the bedrooms rear windows. All the way upstairs, and to the right of the staircase, is four separate bedrooms. Downstairs, under the master suite, is a gymnasium. This gymnasium is connected to the outdoors through an overhead door and is perfect for athletic activities or storing a boat during cold months. The lower level also features a living room with view out windows and a private guest suite.
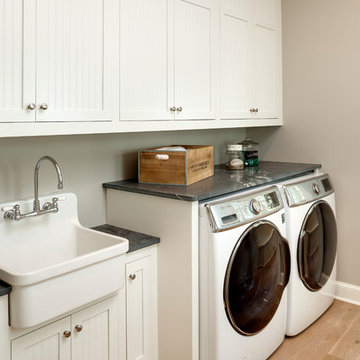
Example of a mid-sized classic galley light wood floor dedicated laundry room design in Minneapolis with a farmhouse sink, white cabinets, soapstone countertops, beige walls, a side-by-side washer/dryer and recessed-panel cabinets

Large minimalist u-shaped light wood floor, vaulted ceiling and shiplap wall dedicated laundry room photo in San Francisco with a farmhouse sink, shaker cabinets, white cabinets, marble countertops, white backsplash, wood backsplash, white walls, a side-by-side washer/dryer and white countertops
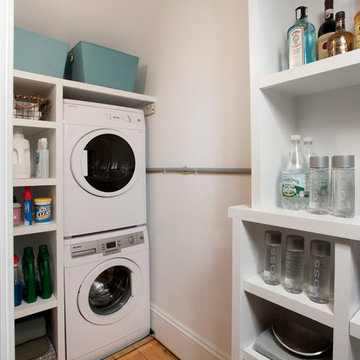
Shelly Harrison Photography
Mid-sized transitional light wood floor dedicated laundry room photo in Boston with flat-panel cabinets, white cabinets and white walls
Mid-sized transitional light wood floor dedicated laundry room photo in Boston with flat-panel cabinets, white cabinets and white walls
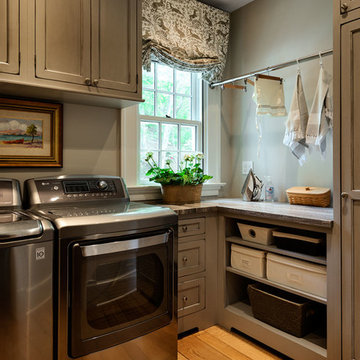
Rob Karosis
Mid-sized country l-shaped light wood floor and beige floor utility room photo in New York with flat-panel cabinets, gray cabinets, gray walls, granite countertops and a side-by-side washer/dryer
Mid-sized country l-shaped light wood floor and beige floor utility room photo in New York with flat-panel cabinets, gray cabinets, gray walls, granite countertops and a side-by-side washer/dryer

As part of the kitchen remodel, we were able to relocate the washer and dryer into a more convenient location on the main living level. Custom cabinetry was built to match the rest of the kitchen remodel, and were designed to easily fit these appliances. When not in use, they hide away behind the cabinet doors, keeping a clean, uncluttered appearance throughout the kitchen.
Photo via Mike VerVelde
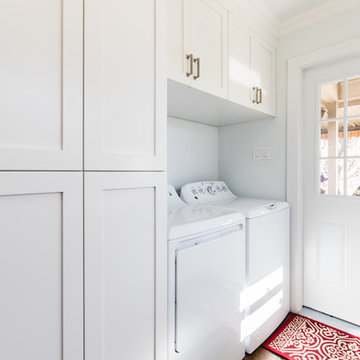
The washer and dryer will move from the opposite wall I'm placing the cubby hole of the new Custom Cabinets.
Inspiration for a small craftsman single-wall light wood floor utility room remodel in Dallas with shaker cabinets, white cabinets, white walls and a side-by-side washer/dryer
Inspiration for a small craftsman single-wall light wood floor utility room remodel in Dallas with shaker cabinets, white cabinets, white walls and a side-by-side washer/dryer
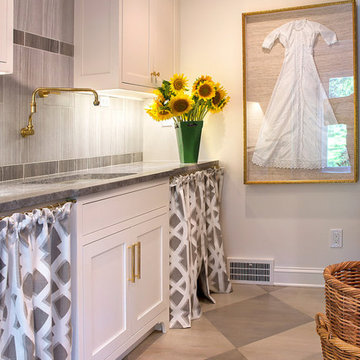
Dedicated laundry room - mid-sized transitional single-wall light wood floor and beige floor dedicated laundry room idea in Cleveland with an undermount sink, shaker cabinets, white cabinets, marble countertops and beige walls
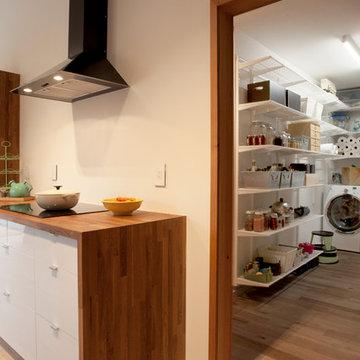
Ramona d'Viola - ilumus photography & marketing
Utility room - mid-sized contemporary l-shaped light wood floor utility room idea in San Francisco with white walls and a side-by-side washer/dryer
Utility room - mid-sized contemporary l-shaped light wood floor utility room idea in San Francisco with white walls and a side-by-side washer/dryer

Example of a large mountain style u-shaped light wood floor laundry room design in Other with flat-panel cabinets and medium tone wood cabinets
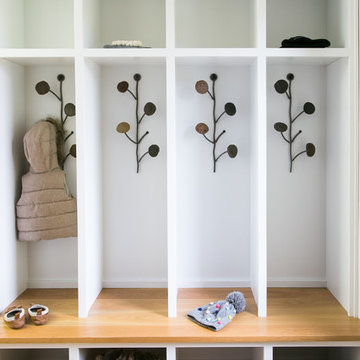
12 Stones Photography
Utility room - mid-sized contemporary galley light wood floor and brown floor utility room idea in Cleveland with flat-panel cabinets, white cabinets and a side-by-side washer/dryer
Utility room - mid-sized contemporary galley light wood floor and brown floor utility room idea in Cleveland with flat-panel cabinets, white cabinets and a side-by-side washer/dryer
Light Wood Floor Laundry Room Ideas
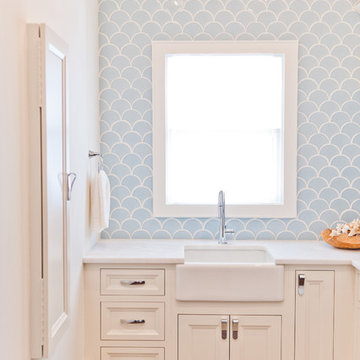
Example of a mid-sized beach style l-shaped light wood floor dedicated laundry room design in Jacksonville with a farmhouse sink, white cabinets, marble countertops, white walls, a stacked washer/dryer and recessed-panel cabinets
1





