All Backsplash Materials Light Wood Floor Laundry Room Ideas
Refine by:
Budget
Sort by:Popular Today
61 - 80 of 274 photos
Item 1 of 3
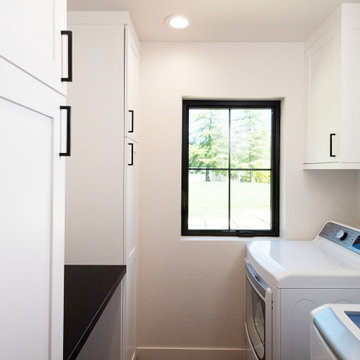
This Loomis Foothills new construction project brought years long dreams in the making for this sweet family.
Inspiration for a large country l-shaped light wood floor, brown floor and vaulted ceiling laundry room remodel in Sacramento with an undermount sink, shaker cabinets, black cabinets, quartz countertops, white backsplash, subway tile backsplash and black countertops
Inspiration for a large country l-shaped light wood floor, brown floor and vaulted ceiling laundry room remodel in Sacramento with an undermount sink, shaker cabinets, black cabinets, quartz countertops, white backsplash, subway tile backsplash and black countertops

Laundry closet - small single-wall light wood floor and gray floor laundry closet idea in Dallas with an undermount sink, white cabinets, quartzite countertops, gray backsplash, ceramic backsplash, white walls, a stacked washer/dryer and white countertops

Utility room - large modern galley light wood floor utility room idea in San Francisco with shaker cabinets, a farmhouse sink, gray cabinets, quartz countertops, white backsplash, quartz backsplash, white walls, a side-by-side washer/dryer and white countertops
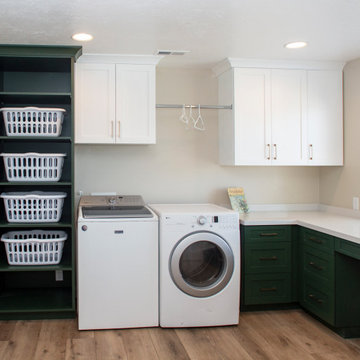
Dedicated laundry room - large u-shaped light wood floor dedicated laundry room idea in Salt Lake City with shaker cabinets, green cabinets, quartz countertops, white backsplash, quartz backsplash, a side-by-side washer/dryer and white countertops

Dedicated laundry room - small country galley light wood floor, beige floor and wallpaper dedicated laundry room idea in San Francisco with an undermount sink, shaker cabinets, blue cabinets, quartzite countertops, white backsplash, ceramic backsplash, white walls and a side-by-side washer/dryer

Combination White and Green Traditional Cabinetry with recessed panel and five piece drawer heads, Fireclay glazed ceramic tile back splash, and flamed black granite counters

Dedicated laundry room - large cottage u-shaped light wood floor, vaulted ceiling and shiplap wall dedicated laundry room idea in San Francisco with a farmhouse sink, shaker cabinets, white cabinets, marble countertops, white backsplash, wood backsplash, white walls, a side-by-side washer/dryer and white countertops
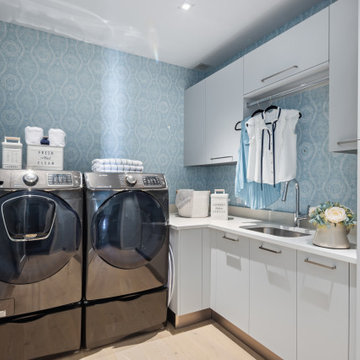
Example of a mid-sized transitional l-shaped light wood floor, beige floor and wallpaper dedicated laundry room design in Tampa with an undermount sink, flat-panel cabinets, gray cabinets, quartz countertops, white backsplash, quartz backsplash, blue walls, a side-by-side washer/dryer and white countertops
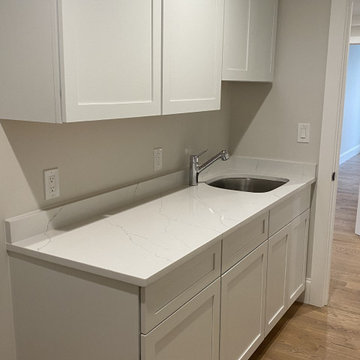
Laundry Room
Mid-sized elegant single-wall light wood floor laundry room photo in Boston with an undermount sink, shaker cabinets, gray cabinets, quartz countertops, white backsplash, quartz backsplash, beige walls, a side-by-side washer/dryer and white countertops
Mid-sized elegant single-wall light wood floor laundry room photo in Boston with an undermount sink, shaker cabinets, gray cabinets, quartz countertops, white backsplash, quartz backsplash, beige walls, a side-by-side washer/dryer and white countertops

Inspiration for a mid-sized coastal galley light wood floor and brown floor dedicated laundry room remodel in Charleston with green cabinets, marble countertops, green backsplash, mosaic tile backsplash, green walls, a side-by-side washer/dryer and multicolored countertops

Inspiration for a small mediterranean galley light wood floor and brown floor dedicated laundry room remodel in Charleston with green cabinets, marble countertops, green backsplash, mosaic tile backsplash, green walls, a side-by-side washer/dryer and multicolored countertops
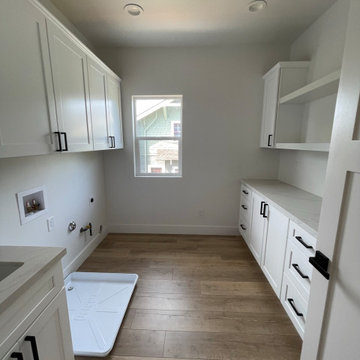
Utility room - mid-sized country single-wall light wood floor and brown floor utility room idea in Sacramento with black cabinets, black backsplash, shiplap backsplash and white walls
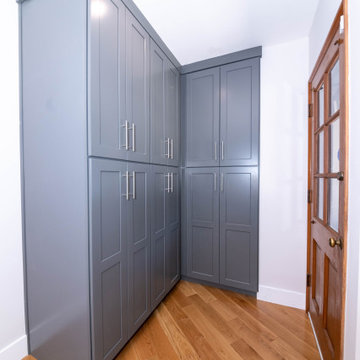
Example of a mid-sized classic u-shaped light wood floor, brown floor and tray ceiling dedicated laundry room design in Los Angeles with a single-bowl sink, flat-panel cabinets, gray cabinets, marble countertops, white backsplash, marble backsplash, white walls, a side-by-side washer/dryer and yellow countertops
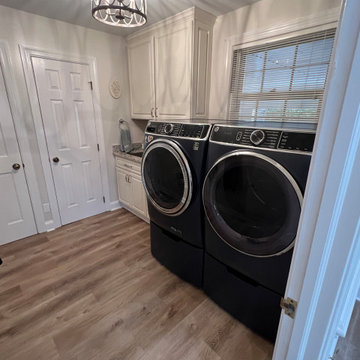
Example of a light wood floor and brown floor laundry room design in Raleigh with an undermount sink, beige backsplash, granite backsplash, beige walls, a side-by-side washer/dryer and beige countertops
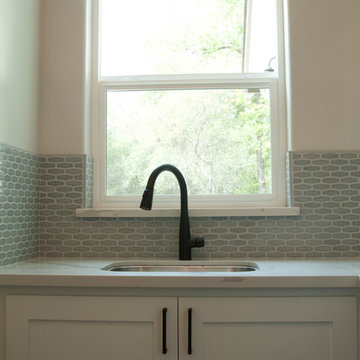
Laundry room - farmhouse u-shaped light wood floor laundry room idea in Sacramento with a farmhouse sink, shaker cabinets, white cabinets, quartz countertops, white backsplash, subway tile backsplash and white countertops
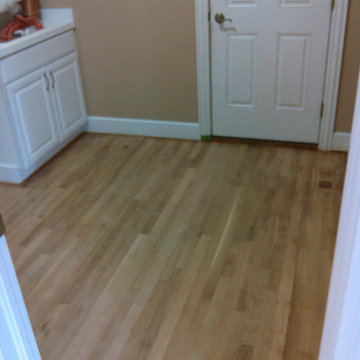
Dedicated laundry room - large contemporary galley light wood floor and brown floor dedicated laundry room idea in Columbus with an integrated sink, raised-panel cabinets, white cabinets, solid surface countertops, white backsplash, shiplap backsplash, beige walls, a concealed washer/dryer and white countertops
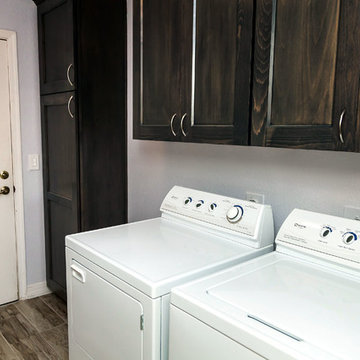
i2i Films
Laundry room - contemporary galley light wood floor laundry room idea in Phoenix with an undermount sink, recessed-panel cabinets, dark wood cabinets, granite countertops, gray backsplash and glass tile backsplash
Laundry room - contemporary galley light wood floor laundry room idea in Phoenix with an undermount sink, recessed-panel cabinets, dark wood cabinets, granite countertops, gray backsplash and glass tile backsplash

This spectacular family home situated above Lake Hodges in San Diego with sweeping views, was a complete interior and partial exterior remodel. Having gone untouched for decades, the home presented a unique challenge in that it was comprised of many cramped, unpermitted rooms and spaces that had been added over the years, stifling the home's true potential. Our team gutted the home down to the studs and started nearly from scratch.
The end result is simply stunning. Light, bright, and modern, the new version of this home demonstrates the power of thoughtful architectural planning, creative problem solving, and expert design details.

Inspiration for a large cottage u-shaped light wood floor, brown floor and shiplap wall utility room remodel in Seattle with an undermount sink, recessed-panel cabinets, brown cabinets, wood countertops, black backsplash, ceramic backsplash, white walls, a side-by-side washer/dryer and black countertops
All Backsplash Materials Light Wood Floor Laundry Room Ideas

Laundry closet - mid-sized contemporary single-wall light wood floor laundry closet idea in San Francisco with a single-bowl sink, shaker cabinets, white cabinets, quartz countertops, white backsplash, quartz backsplash, white walls, a stacked washer/dryer and white countertops
4





