Light Wood Floor Laundry Room with Ceramic Backsplash Ideas
Refine by:
Budget
Sort by:Popular Today
1 - 20 of 56 photos
Item 1 of 3

HUGE transformation! The homes in this area quintessentially have smaller kitchens that dining rooms. In addition, there is no open floor concept so traffic flow is restricted. In this design, we choose to take over the dining room! The fortunate part is the sunroom on the backside of the home was conditioned as part of the home, so the furniture and space plan transformed this room into the "dining room". What a beautiful thing to have on the backside of the home where the view is great (future pictures to come!).
The improvements and challenges were to remove the wall between the kitchen and the formal dining room (which was rarely used) and then extend the kitchen into that space. !! This is a great challenge because it changes the flow, original architectural patterns to the home! We (client included) the plan achieved just that with some sacrifices -- but honestly, with so many more rewards.
Check back for more updates and plans to be uploaded - or send us a message to inquire about how this, is possible!
Photography by David Cannon

Example of a large country u-shaped light wood floor, brown floor and shiplap wall utility room design in Seattle with an undermount sink, recessed-panel cabinets, brown cabinets, wood countertops, black backsplash, ceramic backsplash, white walls, a side-by-side washer/dryer and black countertops

A laundry room featuring counter space with bar seating and a blue ceramic tile backsplash.
Example of a large u-shaped light wood floor laundry room design in Birmingham with an undermount sink, recessed-panel cabinets, white cabinets, blue backsplash, ceramic backsplash, beige walls and a side-by-side washer/dryer
Example of a large u-shaped light wood floor laundry room design in Birmingham with an undermount sink, recessed-panel cabinets, white cabinets, blue backsplash, ceramic backsplash, beige walls and a side-by-side washer/dryer
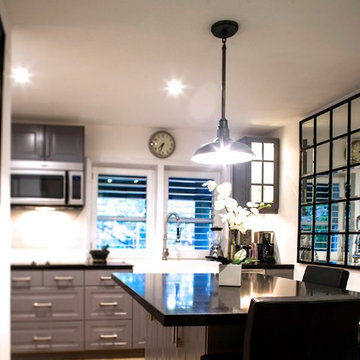
Gray is the new black - this sleek contemporary style kitchen/utility room is from Ikea, a large window frame mirror was sourced from Pottery Barn and creates the illusion of another window a barn light from Restoration Hardware hangs above the island where polished granite countertops introduce dark glamour to the space.

Mudroom designed By Darash with White Matte Opaque Fenix cabinets anti-scratch material, with handles, white countertop drop-in sink, high arc faucet, black and white modern style.
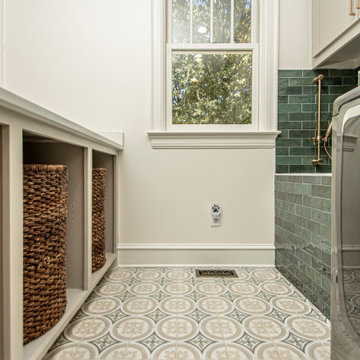
Dedicated laundry room - huge transitional u-shaped light wood floor and beige floor dedicated laundry room idea in Little Rock with an undermount sink, gray cabinets, quartz countertops, green backsplash, ceramic backsplash, white walls, a side-by-side washer/dryer and white countertops

A laundry room doesn't need to be boring. This client wanted a cheerful color in her laundry room. We concealed many of her utilitarian items behind closed doors and removed the clutter. What a nice space to launder and fold or hang clothes.
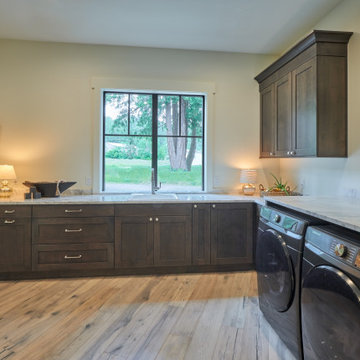
Inspiration for a large country u-shaped light wood floor, brown floor and shiplap wall utility room remodel in Seattle with an undermount sink, recessed-panel cabinets, brown cabinets, wood countertops, black backsplash, ceramic backsplash, white walls, a side-by-side washer/dryer and black countertops
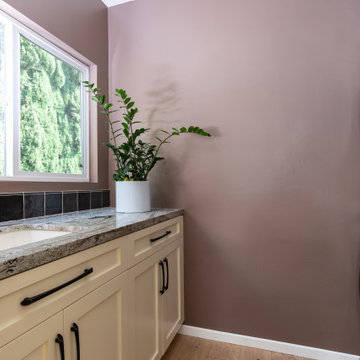
A complete remodel of kitchen and laundry room with new custom made, shaker style cabinets, new quartz countertops, dark hand made like tile backsplash, new stainless steel appliances.
Layout and design by Overland Remodeling and Builders

Laundry room with custom bench and glass storage door. Dual washer and dryers.
Example of a large transitional galley light wood floor, beige floor and exposed beam dedicated laundry room design in San Francisco with an undermount sink, shaker cabinets, white cabinets, white backsplash, ceramic backsplash, white walls, a stacked washer/dryer and white countertops
Example of a large transitional galley light wood floor, beige floor and exposed beam dedicated laundry room design in San Francisco with an undermount sink, shaker cabinets, white cabinets, white backsplash, ceramic backsplash, white walls, a stacked washer/dryer and white countertops
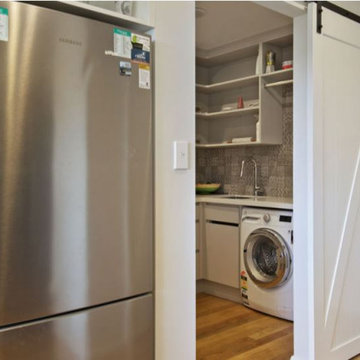
Example of a minimalist light wood floor laundry room design in Kansas City with a drop-in sink, flat-panel cabinets, white cabinets, quartzite countertops, beige backsplash, ceramic backsplash, a concealed washer/dryer and white countertops
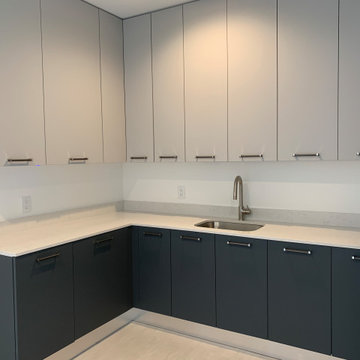
Mudroom designed By Darash with White Matte Opaque Fenix cabinets anti-scratch material, with handles, white countertop drop-in sink, high arc faucet, black and white modern style.

Laundry closet - small single-wall light wood floor and gray floor laundry closet idea in Dallas with an undermount sink, white cabinets, quartzite countertops, gray backsplash, ceramic backsplash, white walls, a stacked washer/dryer and white countertops

Dedicated laundry room - small country galley light wood floor, beige floor and wallpaper dedicated laundry room idea in San Francisco with an undermount sink, shaker cabinets, blue cabinets, quartzite countertops, white backsplash, ceramic backsplash, white walls and a side-by-side washer/dryer

Combination White and Green Traditional Cabinetry with recessed panel and five piece drawer heads, Fireclay glazed ceramic tile back splash, and flamed black granite counters

Inspiration for a large cottage u-shaped light wood floor, brown floor and shiplap wall utility room remodel in Seattle with an undermount sink, recessed-panel cabinets, brown cabinets, wood countertops, black backsplash, ceramic backsplash, white walls, a side-by-side washer/dryer and black countertops

A combination of quarter sawn white oak material with kerf cuts creates harmony between the cabinets and the warm, modern architecture of the home. We mirrored the waterfall of the island to the base cabinets on the range wall. This project was unique because the client wanted the same kitchen layout as their previous home but updated with modern lines to fit the architecture. Floating shelves were swapped out for an open tile wall, and we added a double access countertwall cabinet to the right of the range for additional storage. This cabinet has hidden front access storage using an intentionally placed kerf cut and modern handleless design. The kerf cut material at the knee space of the island is extended to the sides, emphasizing a sense of depth. The palette is neutral with warm woods, dark stain, light surfaces, and the pearlescent tone of the backsplash; giving the client’s art collection a beautiful neutral backdrop to be celebrated.
For the laundry we chose a micro shaker style cabinet door for a clean, transitional design. A folding surface over the washer and dryer as well as an intentional space for a dog bed create a space as functional as it is lovely. The color of the wall picks up on the tones of the beautiful marble tile floor and an art wall finishes out the space.
In the master bath warm taupe tones of the wall tile play off the warm tones of the textured laminate cabinets. A tiled base supports the vanity creating a floating feel while also providing accessibility as well as ease of cleaning.
An entry coat closet designed to feel like a furniture piece in the entry flows harmoniously with the warm taupe finishes of the brick on the exterior of the home. We also brought the kerf cut of the kitchen in and used a modern handleless design.
The mudroom provides storage for coats with clothing rods as well as open cubbies for a quick and easy space to drop shoes. Warm taupe was brought in from the entry and paired with the micro shaker of the laundry.
In the guest bath we combined the kerf cut of the kitchen and entry in a stained maple to play off the tones of the shower tile and dynamic Patagonia granite countertops.

Laundry room with custom bench and glass storage door. Dual washer and dryers.
Dedicated laundry room - large transitional galley light wood floor, beige floor and exposed beam dedicated laundry room idea in San Francisco with an undermount sink, shaker cabinets, white cabinets, white backsplash, ceramic backsplash, white walls, a stacked washer/dryer and white countertops
Dedicated laundry room - large transitional galley light wood floor, beige floor and exposed beam dedicated laundry room idea in San Francisco with an undermount sink, shaker cabinets, white cabinets, white backsplash, ceramic backsplash, white walls, a stacked washer/dryer and white countertops

Inspiration for a mid-sized timeless galley light wood floor, brown floor, wallpaper ceiling and wallpaper utility room remodel in Chicago with a drop-in sink, flat-panel cabinets, white cabinets, marble countertops, white backsplash, ceramic backsplash, yellow walls, a side-by-side washer/dryer and white countertops
Light Wood Floor Laundry Room with Ceramic Backsplash Ideas
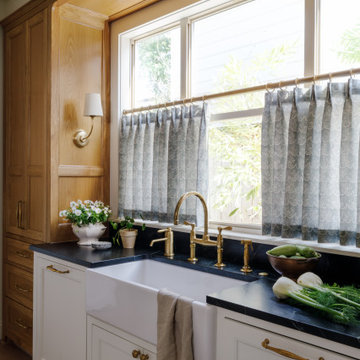
Full Kitchen Remodel, Custom Built Cabinets, Tile Backsplash, Countertops, Paint, Stain, Plumbing, Electrical, Wood Floor Install, Electrical Fixture Install, Plumbing Fixture Install
1





