Light Wood Floor Powder Room with Gray Walls Ideas
Refine by:
Budget
Sort by:Popular Today
21 - 40 of 433 photos
Item 1 of 3
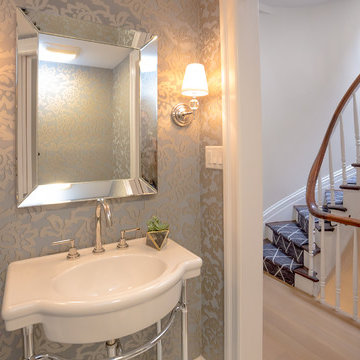
This typical Brownstone went from a construction site, to a sophisticated family sanctuary. We took the opportunity to extend and redefine the existing layout to create a bright space that was both functional and elegant.
We salvaged and refinished the original staircase and hand rails.
The powder was added to this 2nd floor and designed with a stylish wallpaper for a fun design approach and extra appeal.
Photo Credit: Francis Augustine
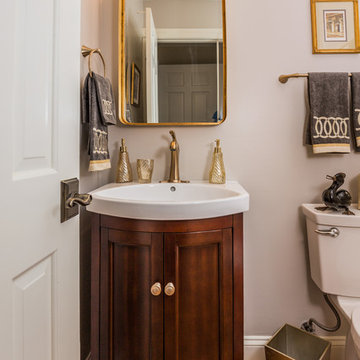
John Body
Powder room - small transitional white tile light wood floor powder room idea in DC Metro with shaker cabinets, dark wood cabinets, a two-piece toilet, gray walls and an integrated sink
Powder room - small transitional white tile light wood floor powder room idea in DC Metro with shaker cabinets, dark wood cabinets, a two-piece toilet, gray walls and an integrated sink
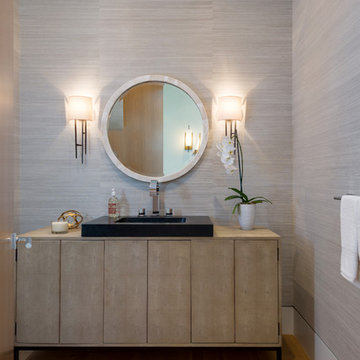
Large trendy porcelain tile light wood floor powder room photo in Los Angeles with furniture-like cabinets, light wood cabinets, gray walls and a vessel sink
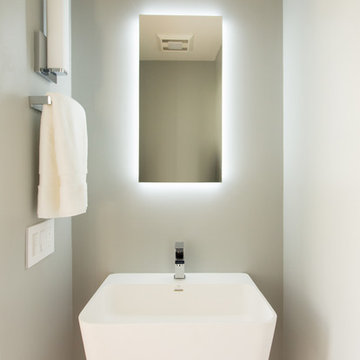
Contemporary pedestal sink with a backlit mirror
Sink: Porcelanosa MODUL: KRION® Vanity
Photo: European Cabinets & Design Studios
Small trendy light wood floor powder room photo in San Francisco with gray walls, a pedestal sink and a one-piece toilet
Small trendy light wood floor powder room photo in San Francisco with gray walls, a pedestal sink and a one-piece toilet
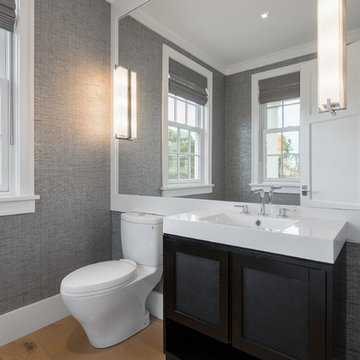
Chibi Moku
Powder room - large coastal light wood floor powder room idea in Boston with shaker cabinets, black cabinets, a two-piece toilet, gray walls and an integrated sink
Powder room - large coastal light wood floor powder room idea in Boston with shaker cabinets, black cabinets, a two-piece toilet, gray walls and an integrated sink
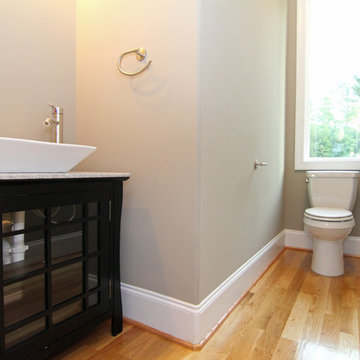
A white vessel sink with modern faucet sits atop a glass-front cabinet. This bathroom design makes the most out of the square footage, leaving more space for the most-used room.

Paint on ceiling is Sherwin Williams Cyberspace, bathroom cabinet by Bertch, faucet is Moen's Eva. Wallpaper by Wallquest - Grass Effects.
Inspiration for a small timeless light wood floor, beige floor and wallpaper powder room remodel in Philadelphia with flat-panel cabinets, black cabinets, a two-piece toilet, gray walls, an integrated sink, solid surface countertops, white countertops and a freestanding vanity
Inspiration for a small timeless light wood floor, beige floor and wallpaper powder room remodel in Philadelphia with flat-panel cabinets, black cabinets, a two-piece toilet, gray walls, an integrated sink, solid surface countertops, white countertops and a freestanding vanity
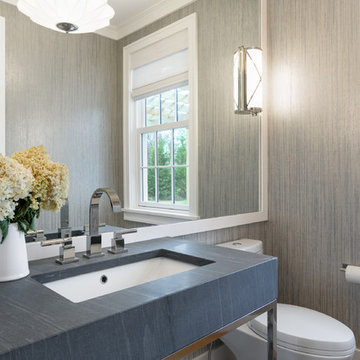
Chibi Moku
Powder room - large coastal light wood floor powder room idea in Boston with open cabinets, a one-piece toilet, gray walls, an undermount sink and gray countertops
Powder room - large coastal light wood floor powder room idea in Boston with open cabinets, a one-piece toilet, gray walls, an undermount sink and gray countertops
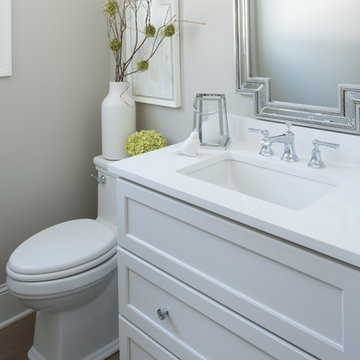
Example of a transitional light wood floor and brown floor powder room design in Minneapolis with shaker cabinets, white cabinets, a two-piece toilet, gray walls, an undermount sink, quartz countertops and white countertops
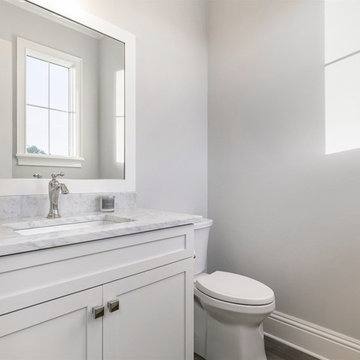
Powder room - mid-sized transitional light wood floor and brown floor powder room idea in Orlando with shaker cabinets, gray walls, an undermount sink, marble countertops, white countertops, white cabinets and a two-piece toilet

Mid-sized trendy white tile light wood floor and beige floor powder room photo in Grand Rapids with shaker cabinets, white cabinets, a two-piece toilet, gray walls, a drop-in sink and beige countertops
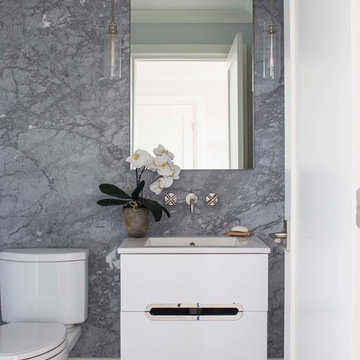
Small transitional gray tile and marble tile light wood floor powder room photo in New York with flat-panel cabinets, white cabinets, a two-piece toilet, gray walls, an integrated sink and solid surface countertops

Small minimalist light wood floor powder room photo in Other with flat-panel cabinets, blue cabinets, a one-piece toilet, gray walls, a drop-in sink, marble countertops, multicolored countertops and a freestanding vanity
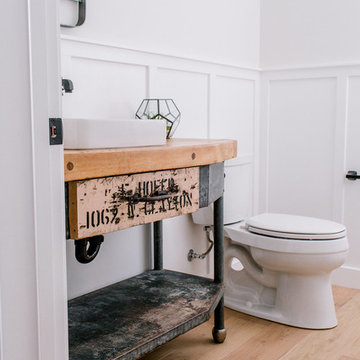
Example of a cottage light wood floor powder room design in Phoenix with a two-piece toilet, gray walls, a vessel sink, wood countertops and brown countertops
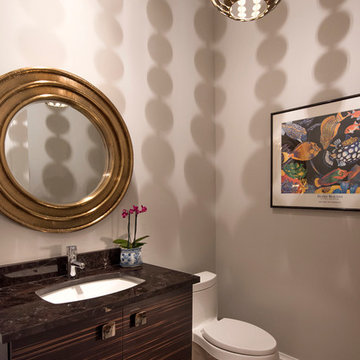
Amber Frederiksen Photography
Inspiration for a small transitional light wood floor powder room remodel in Miami with flat-panel cabinets, dark wood cabinets, a one-piece toilet, gray walls, an undermount sink and granite countertops
Inspiration for a small transitional light wood floor powder room remodel in Miami with flat-panel cabinets, dark wood cabinets, a one-piece toilet, gray walls, an undermount sink and granite countertops
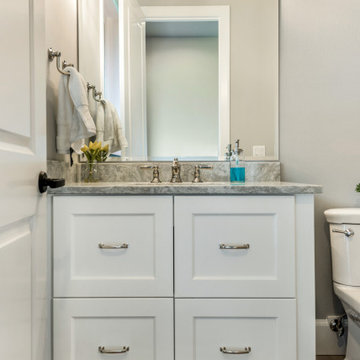
Inspiration for a mid-sized transitional light wood floor and gray floor powder room remodel in Portland with furniture-like cabinets, white cabinets, gray walls, quartz countertops and gray countertops
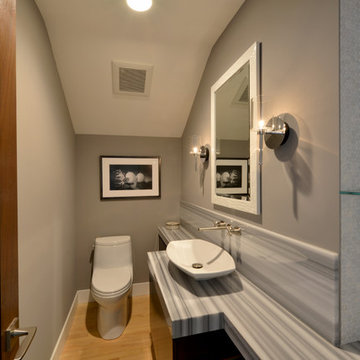
This powder bathroom was an addition, created from a space under the stairs that was previously used for storage.
Powder room - small contemporary light wood floor powder room idea in San Diego with flat-panel cabinets, black cabinets, a one-piece toilet, gray walls, a vessel sink and onyx countertops
Powder room - small contemporary light wood floor powder room idea in San Diego with flat-panel cabinets, black cabinets, a one-piece toilet, gray walls, a vessel sink and onyx countertops

Builder: Mike Schaap Builders
Photographer: Ashley Avila Photography
Both chic and sleek, this streamlined Art Modern-influenced home is the equivalent of a work of contemporary sculpture and includes many of the features of this cutting-edge style, including a smooth wall surface, horizontal lines, a flat roof and an enduring asymmetrical appeal. Updated amenities include large windows on both stories with expansive views that make it perfect for lakefront lots, with stone accents, floor plan and overall design that are anything but traditional.
Inside, the floor plan is spacious and airy. The 2,200-square foot first level features an open plan kitchen and dining area, a large living room with two story windows, a convenient laundry room and powder room and an inviting screened in porch that measures almost 400 square feet perfect for reading or relaxing. The three-car garage is also oversized, with almost 1,000 square feet of storage space. The other levels are equally roomy, with almost 2,000 square feet of living space in the lower level, where a family room with 10-foot ceilings, guest bedroom and bath, game room with shuffleboard and billiards are perfect for entertaining. Upstairs, the second level has more than 2,100 square feet and includes a large master bedroom suite complete with a spa-like bath with double vanity, a playroom and two additional family bedrooms with baths.
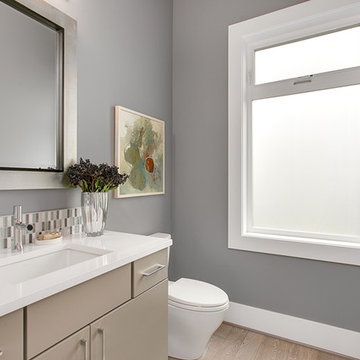
A quaint and modern powder room provides convenient space for guests when entertaining and privacy glass.
Example of a mid-sized trendy multicolored tile and glass tile light wood floor powder room design in Seattle with flat-panel cabinets, medium tone wood cabinets, a two-piece toilet, gray walls, an undermount sink, quartz countertops and white countertops
Example of a mid-sized trendy multicolored tile and glass tile light wood floor powder room design in Seattle with flat-panel cabinets, medium tone wood cabinets, a two-piece toilet, gray walls, an undermount sink, quartz countertops and white countertops
Light Wood Floor Powder Room with Gray Walls Ideas
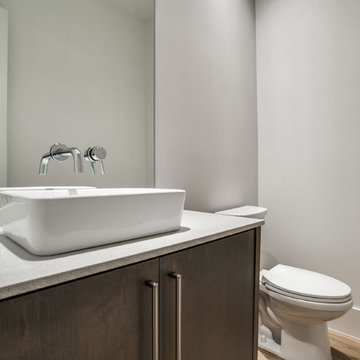
Large minimalist light wood floor powder room photo in Dallas with a vessel sink, flat-panel cabinets, medium tone wood cabinets, quartz countertops, a two-piece toilet and gray walls
2





